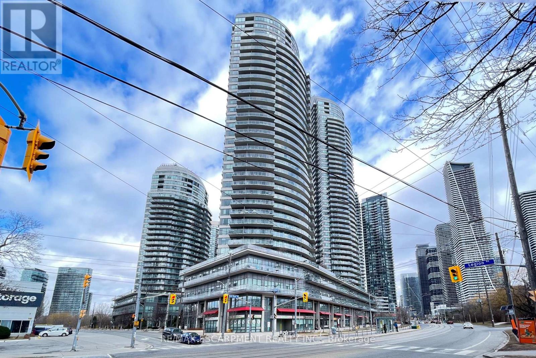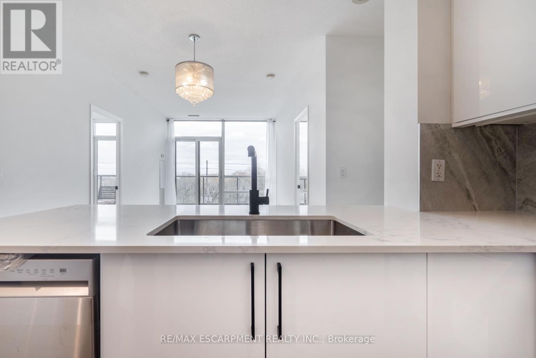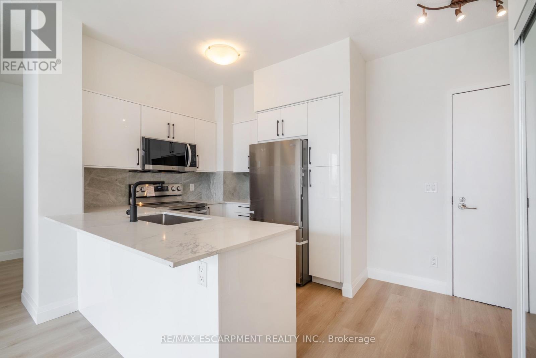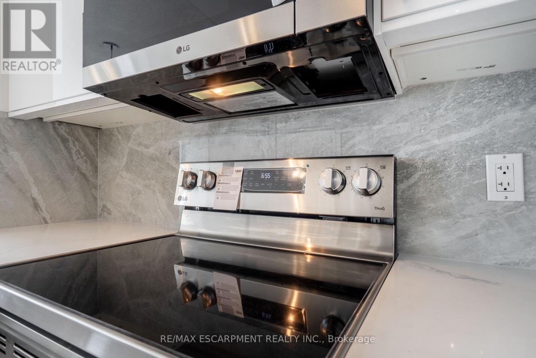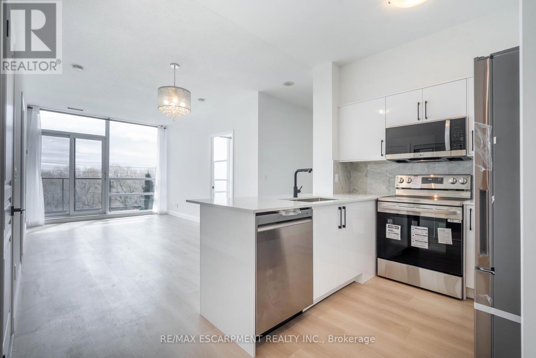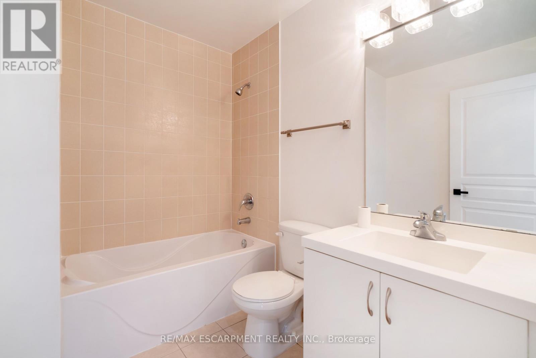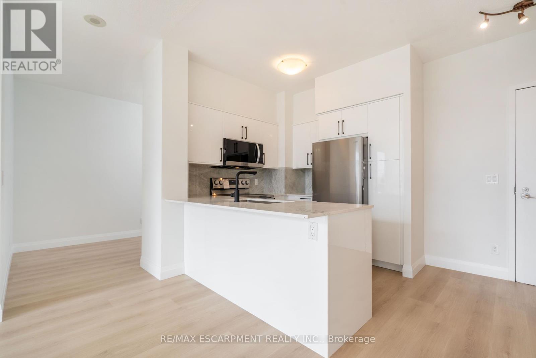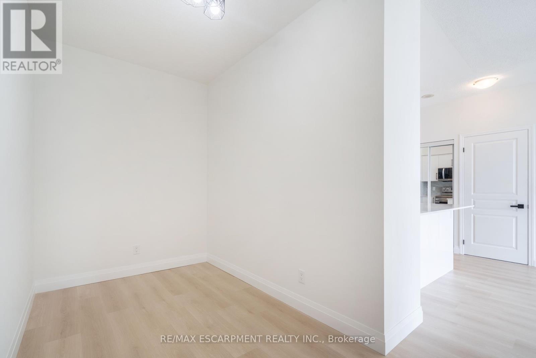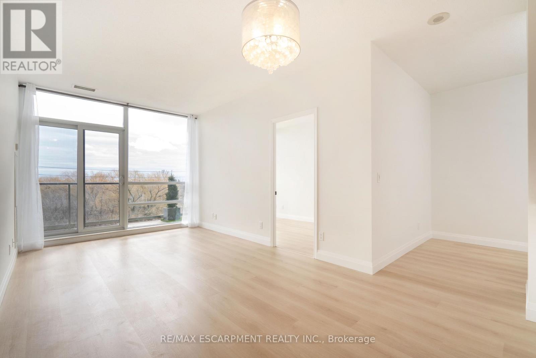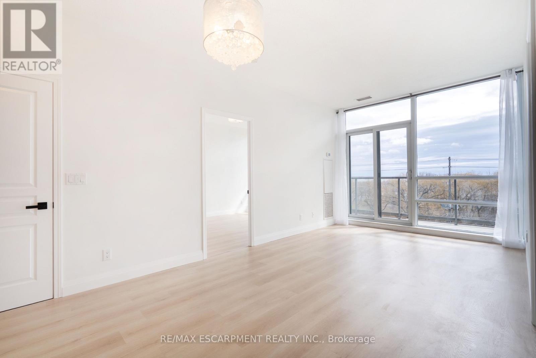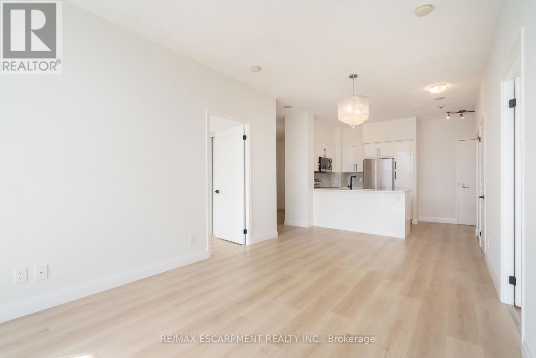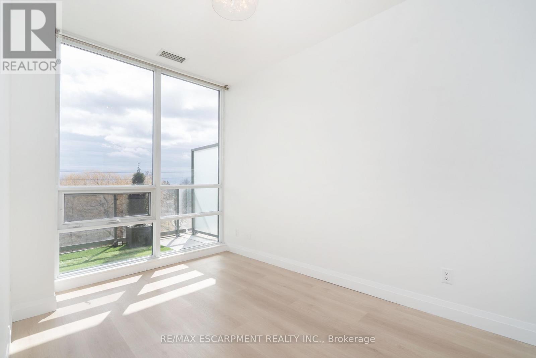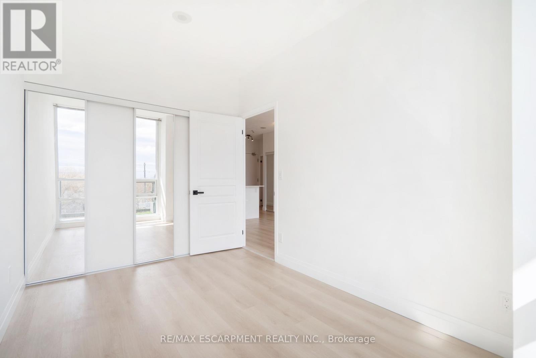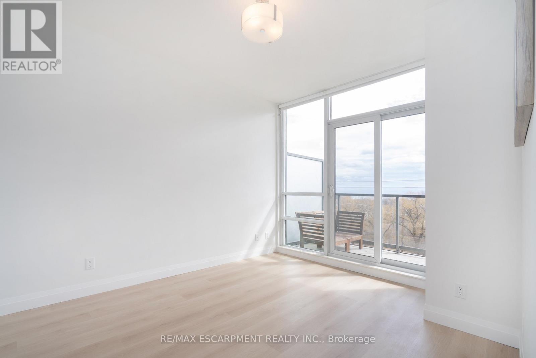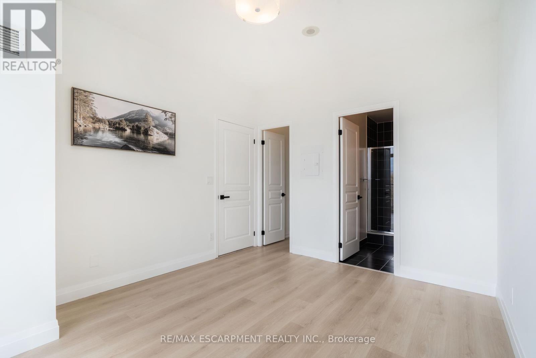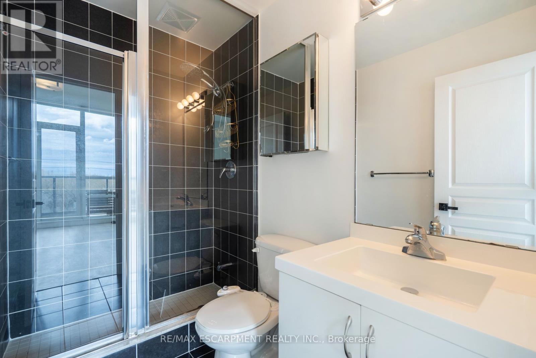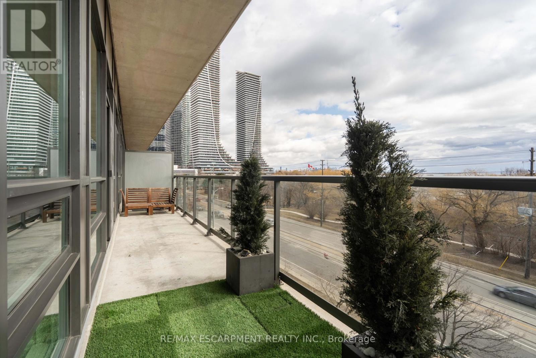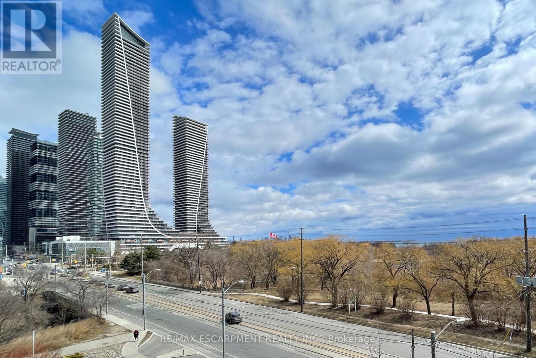303 - 2230 Lake Shore Boulevard W Toronto, Ontario M8V 0B2
$810,000Maintenance, Heat, Water, Insurance, Common Area Maintenance, Parking
$766.63 Monthly
Maintenance, Heat, Water, Insurance, Common Area Maintenance, Parking
$766.63 MonthlyExperience luxury living in this newly renovated South Facing 2 bed + Den suite at Beyond The Sea Condos in Mimico. This stunning unit feels like new, with updated laminate flooring throughout, a fully renovated gourmet kitchen featuring top-of-the-line stainless steel appliances, quartz countertops and lots of storage, enjoy the views from the city and lake through the expansive floor-to-ceiling windows or while having a coffee on your large patio. The versatile den is perfect as a home office or 3rd bedroom, while the two washrooms provide added comfort and style. Enjoy modern light fixtures and access to resort-like amenities, as well as 24-hour concierge/Security services. Located just steps from cafes, restaurants, shops, and the scenic lakefront promenade, this suite offers the best of both convenience and luxury. Don't miss out, schedule your tour today! (id:50886)
Property Details
| MLS® Number | W12043349 |
| Property Type | Single Family |
| Community Name | Mimico |
| Community Features | Pet Restrictions |
| Features | Balcony, Carpet Free, In Suite Laundry |
| Parking Space Total | 1 |
| Pool Type | Outdoor Pool |
| View Type | City View, Lake View, View Of Water |
Building
| Bathroom Total | 2 |
| Bedrooms Above Ground | 2 |
| Bedrooms Below Ground | 1 |
| Bedrooms Total | 3 |
| Age | 11 To 15 Years |
| Amenities | Party Room, Visitor Parking, Exercise Centre, Car Wash, Storage - Locker, Security/concierge |
| Appliances | Water Meter, Dishwasher, Dryer, Microwave, Range, Stove, Washer, Window Coverings, Refrigerator |
| Cooling Type | Central Air Conditioning |
| Fire Protection | Controlled Entry, Security System |
| Flooring Type | Ceramic, Laminate |
| Foundation Type | Concrete |
| Heating Fuel | Natural Gas |
| Heating Type | Forced Air |
| Size Interior | 800 - 899 Ft2 |
| Type | Apartment |
Parking
| No Garage |
Land
| Access Type | Year-round Access |
| Acreage | No |
Rooms
| Level | Type | Length | Width | Dimensions |
|---|---|---|---|---|
| Main Level | Kitchen | 2.5 m | 2.51 m | 2.5 m x 2.51 m |
| Main Level | Primary Bedroom | 3.81 m | 3.2 m | 3.81 m x 3.2 m |
| Main Level | Bedroom 2 | 3.81 m | 2.57 m | 3.81 m x 2.57 m |
| Main Level | Dining Room | 5.97 m | 3.05 m | 5.97 m x 3.05 m |
| Main Level | Living Room | 5.97 m | 3.05 m | 5.97 m x 3.05 m |
| Main Level | Den | 3.96 m | 1.96 m | 3.96 m x 1.96 m |
https://www.realtor.ca/real-estate/28078209/303-2230-lake-shore-boulevard-w-toronto-mimico-mimico
Contact Us
Contact us for more information
Tyler Ralph Pyne
Salesperson
www.tylerpyne.com/
www.facebook.com/tyler.remax
www.twitter.com/tylerpyne
2180 Itabashi Way #4c
Burlington, Ontario L7M 5A5
(905) 639-7676
(905) 681-9908

