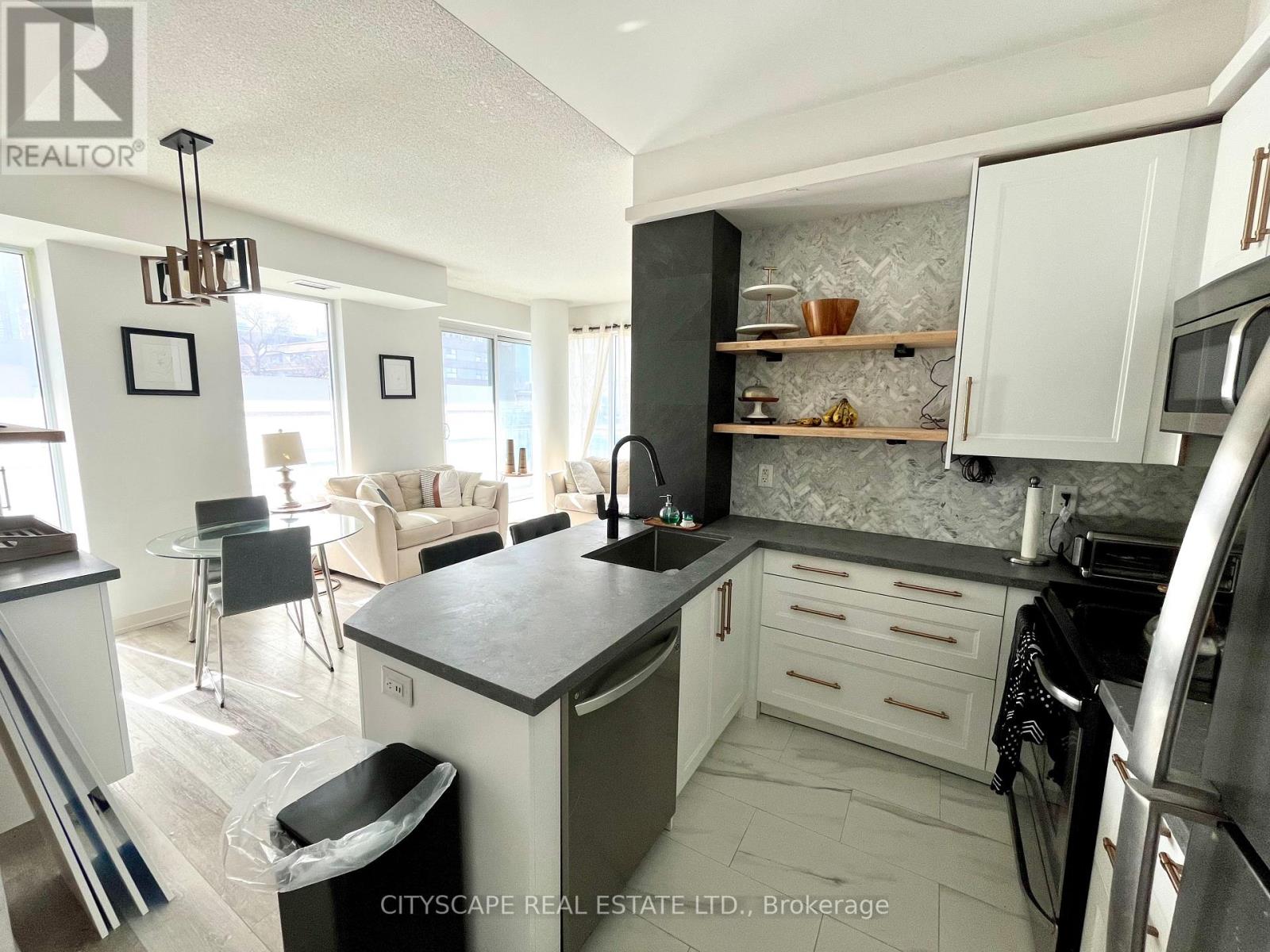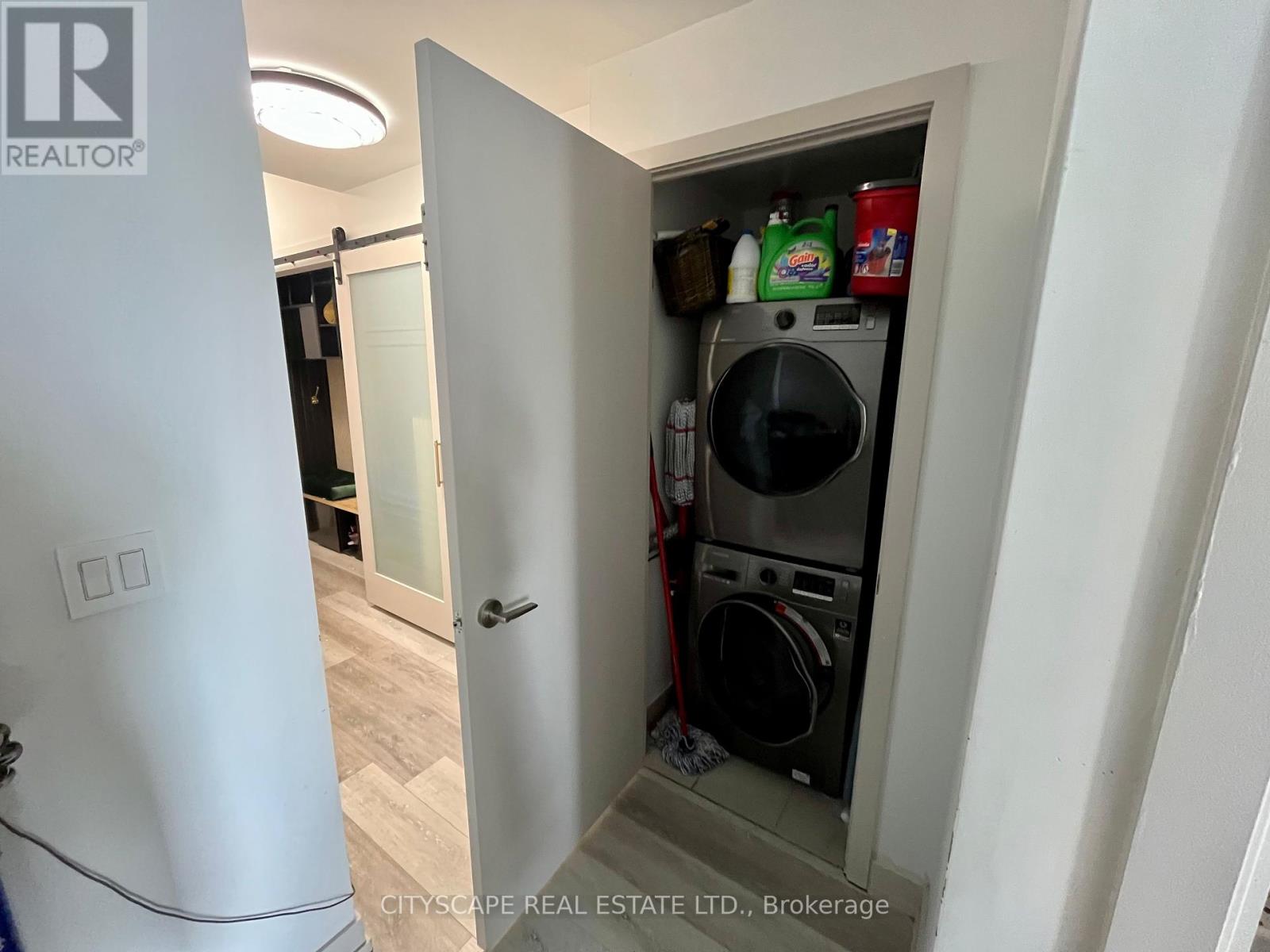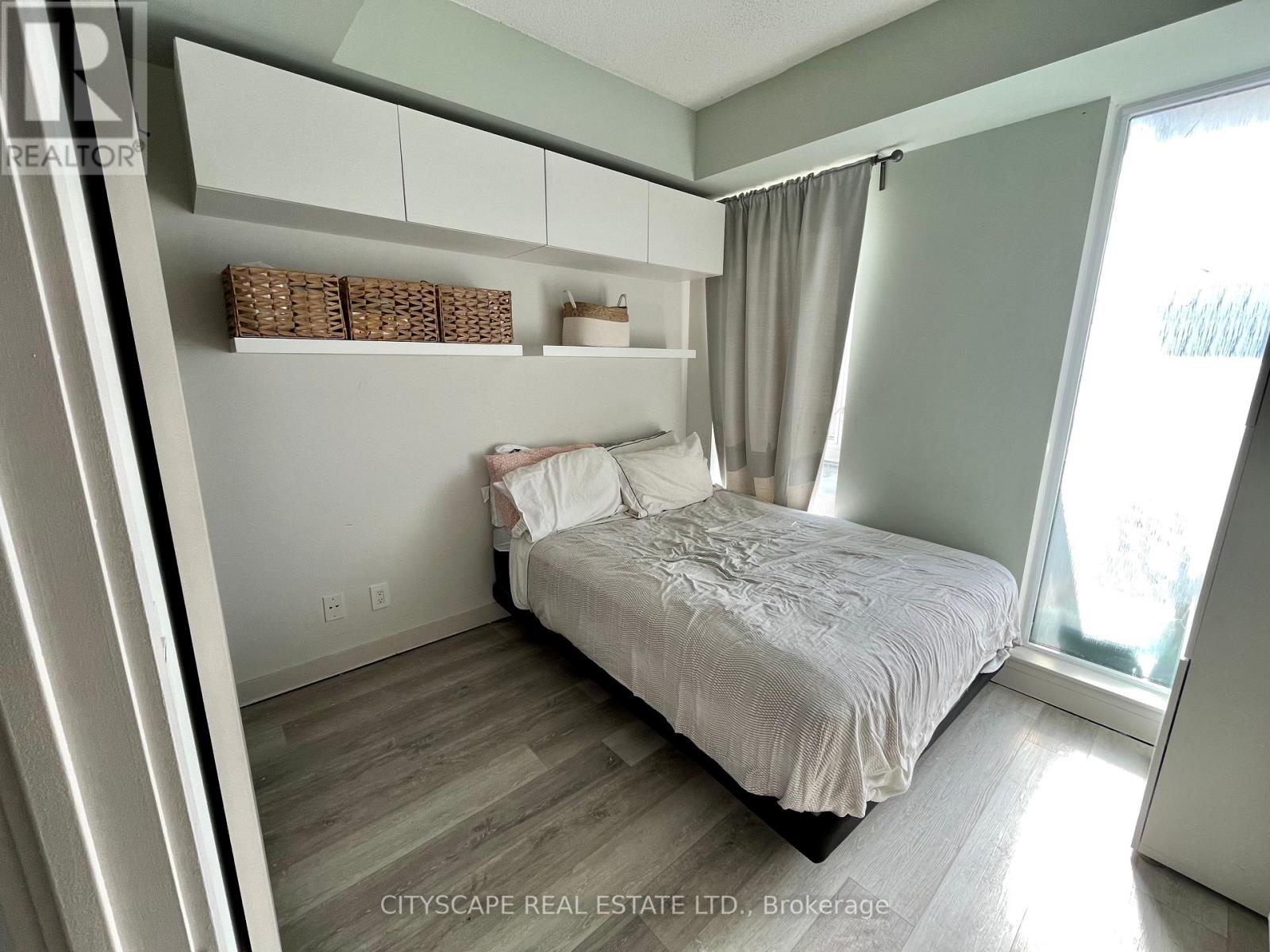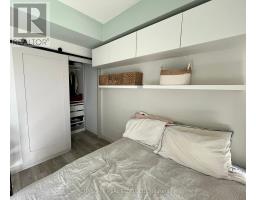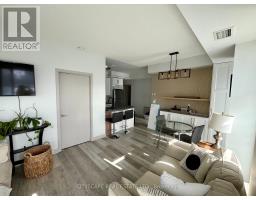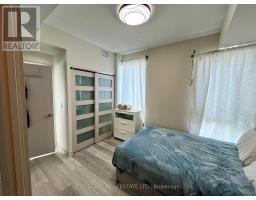303 - 260 Sackville Street Toronto, Ontario M5A 0B3
$3,000 Monthly
Step into this beautifully renovated 2-bedroom, 2-bathroom corner unit. Spanning over 800 sqft, this thoughtfully designed space features a split-bedroom layout, offering privacy and function ideal for professionals, couples, or small families. With an abundance of windows, this suite is bathed in natural light throughout the day. The open-concept living and dining area flows seamlessly onto a spacious wrap-around balcony. The modern kitchen has been tastefully updated with sleek cabinetry and stainless steel appliances. The primary bedroom features a private ensuite, while the second bedroom offers a large closet. Enjoy the convenience of in-unit laundry, and take comfort in knowing the entire unit has been stylishly updated. Located in a vibrant, walkable neighbourhood close to transit, parks, shops, and more- this is urban living at its best. (id:50886)
Property Details
| MLS® Number | C12069295 |
| Property Type | Single Family |
| Community Name | Regent Park |
| Community Features | Pet Restrictions |
| Features | Balcony |
| Parking Space Total | 1 |
Building
| Bathroom Total | 2 |
| Bedrooms Above Ground | 2 |
| Bedrooms Total | 2 |
| Cooling Type | Central Air Conditioning |
| Heating Fuel | Natural Gas |
| Heating Type | Forced Air |
| Size Interior | 800 - 899 Ft2 |
| Type | Apartment |
Parking
| Underground | |
| Garage |
Land
| Acreage | No |
Rooms
| Level | Type | Length | Width | Dimensions |
|---|---|---|---|---|
| Flat | Bedroom | 2.74 m | 3.4 m | 2.74 m x 3.4 m |
| Flat | Bedroom 2 | 2.97 m | 2.74 m | 2.97 m x 2.74 m |
| Flat | Living Room | 5.35 m | 3.25 m | 5.35 m x 3.25 m |
https://www.realtor.ca/real-estate/28136612/303-260-sackville-street-toronto-regent-park-regent-park
Contact Us
Contact us for more information
Stephanie Coelho Araujo
Salesperson
885 Plymouth Dr #2
Mississauga, Ontario L5V 0B5
(905) 241-2222
(905) 241-3333

