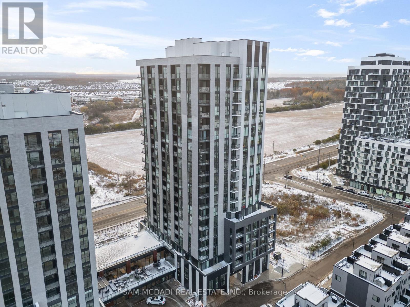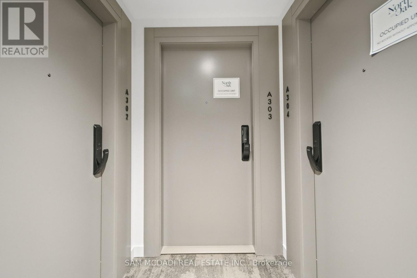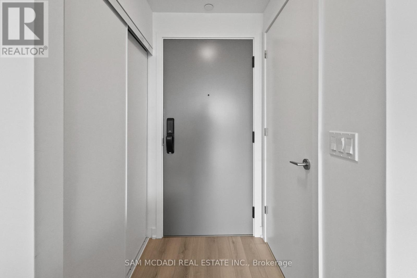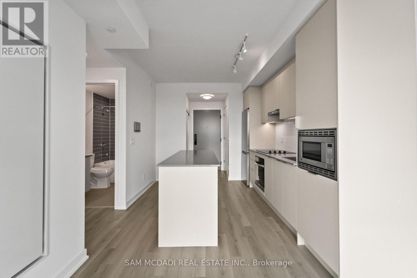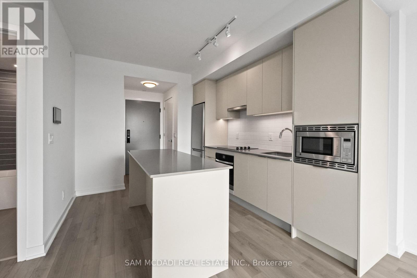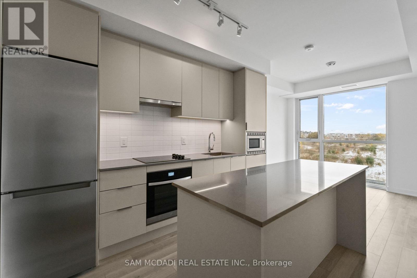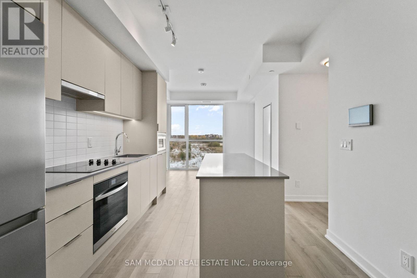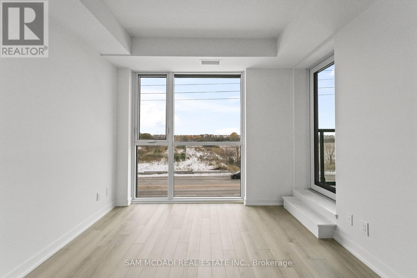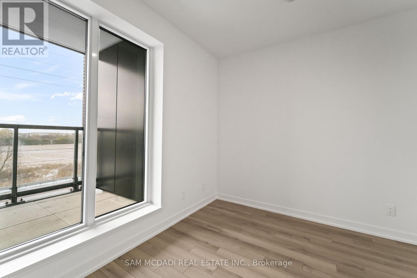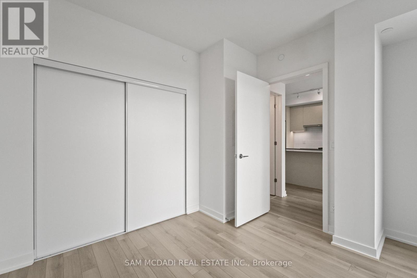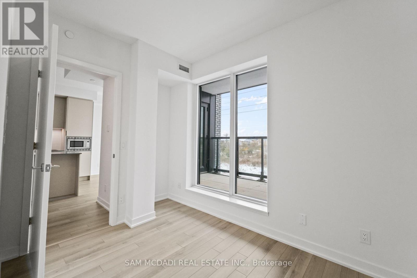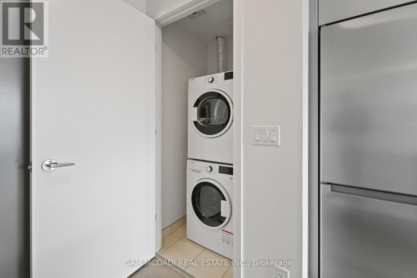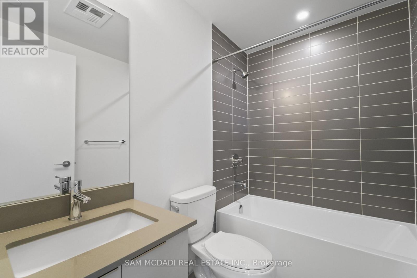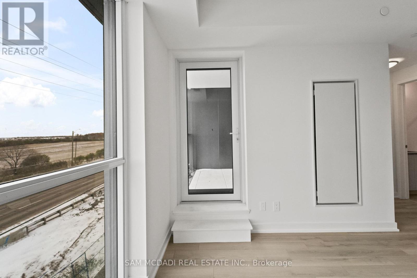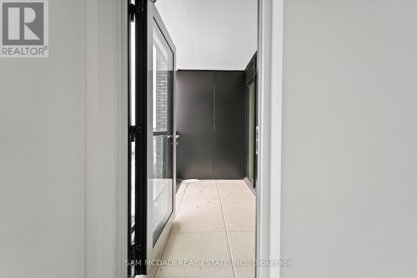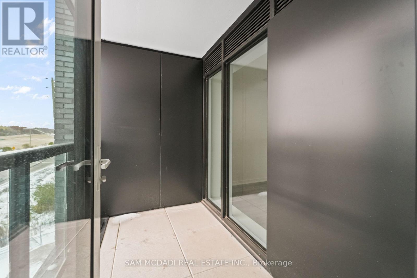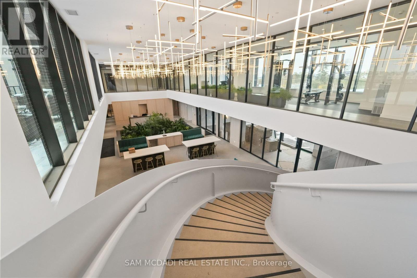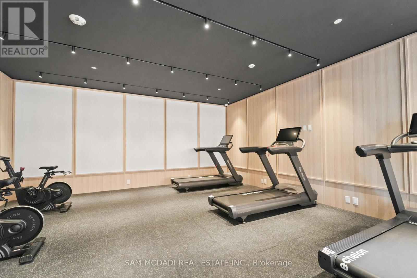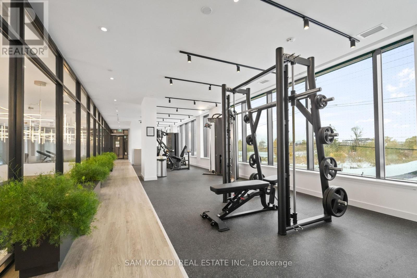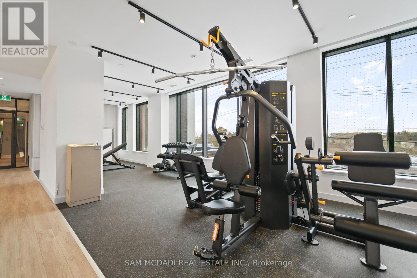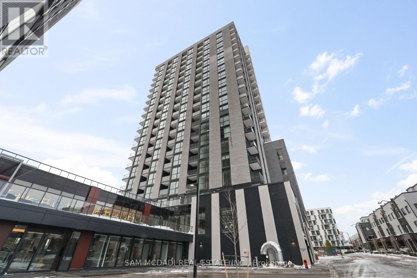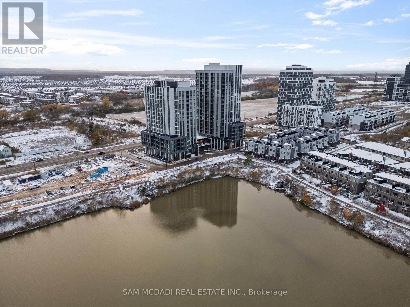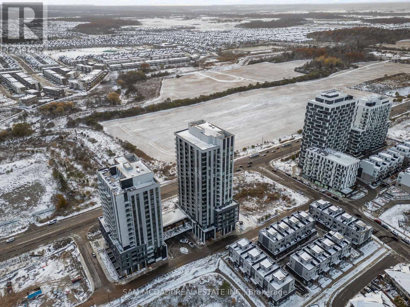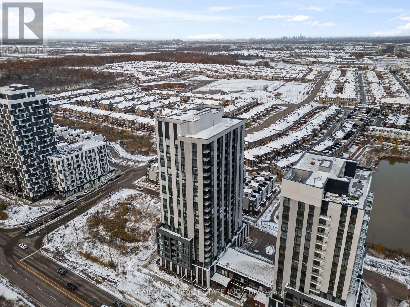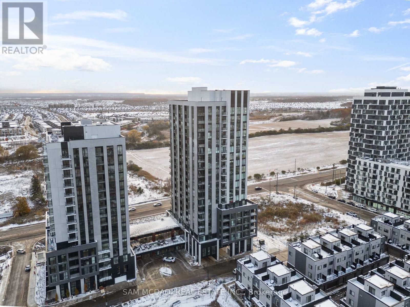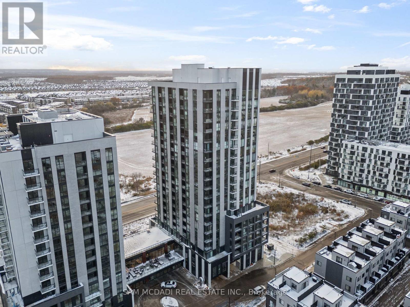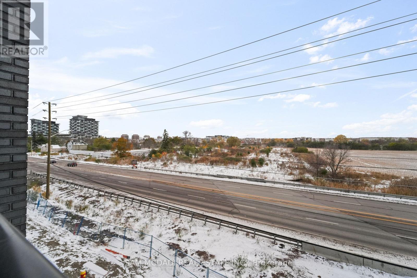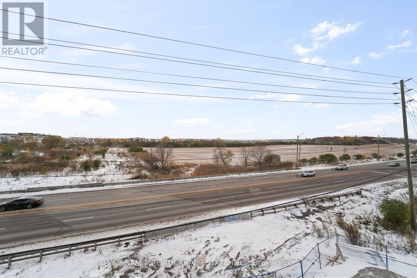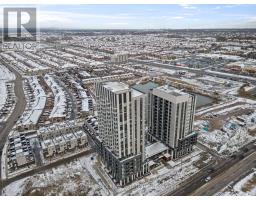303 - 3079 Trafalgar Road Oakville, Ontario L6H 8C5
$2,150 Monthly
Experience refined urban living in this brand-new 1-bedroom, 1-bath suite at Minto North OakTower 4, ideally located at 3079 Trafalgar Rd in North Oakville. This bright, functional layoutoffers 490 sq. ft. of interior space plus a 45 sq. ft. balcony, featuring contemporary finishesand an upgraded movable kitchen island for flexible dining and entertaining. The sleek kitchenboasts premium appliances, Caesarstone counters, and engineered laminate floors throughout.Smart home features include a smart thermostat, keyless entry, and energy-efficient systems.Bell Internet is included for added convenience.Residents enjoy outstanding amenities: fitness centre, yoga and meditation rooms, infraredsauna, co-working lounge, games room, outdoor BBQ terrace, pet wash, bike repair station,concierge, and beautifully landscaped outdoor spaces. Steps to shops, restaurants, parks, andtrails, with quick access to Hwy 407, 403, and QEW-this suite perfectly blends style, comfort,and convenience. (id:50886)
Property Details
| MLS® Number | W12537126 |
| Property Type | Single Family |
| Community Name | 1010 - JM Joshua Meadows |
| Amenities Near By | Public Transit |
| Communication Type | High Speed Internet |
| Community Features | Pets Allowed With Restrictions, Community Centre, School Bus |
| Features | Elevator, Balcony, Trash Compactor, Carpet Free |
| Parking Space Total | 1 |
Building
| Bathroom Total | 1 |
| Bedrooms Above Ground | 1 |
| Bedrooms Total | 1 |
| Age | New Building |
| Amenities | Security/concierge, Exercise Centre, Recreation Centre |
| Appliances | Oven - Built-in |
| Basement Type | None |
| Cooling Type | Central Air Conditioning |
| Exterior Finish | Concrete |
| Flooring Type | Laminate |
| Heating Fuel | Electric, Natural Gas |
| Heating Type | Heat Pump, Not Known |
| Size Interior | 500 - 599 Ft2 |
| Type | Apartment |
Parking
| Underground | |
| Garage |
Land
| Acreage | No |
| Land Amenities | Public Transit |
Rooms
| Level | Type | Length | Width | Dimensions |
|---|---|---|---|---|
| Flat | Kitchen | 4.01 m | 2.49 m | 4.01 m x 2.49 m |
| Flat | Living Room | 3.17 m | 2.49 m | 3.17 m x 2.49 m |
| Flat | Bedroom | 3.63 m | 2.95 m | 3.63 m x 2.95 m |
Contact Us
Contact us for more information
Sam Allan Mcdadi
Salesperson
www.mcdadi.com/
www.facebook.com/SamMcdadi
twitter.com/mcdadi
www.linkedin.com/in/sammcdadi/
110 - 5805 Whittle Rd
Mississauga, Ontario L4Z 2J1
(905) 502-1500
(905) 502-1501
www.mcdadi.com
Amar Mann
Salesperson
110 - 5805 Whittle Rd
Mississauga, Ontario L4Z 2J1
(905) 502-1500
(905) 502-1501
www.mcdadi.com

