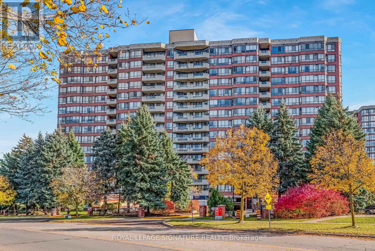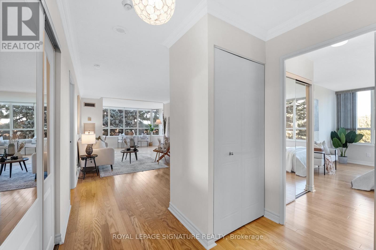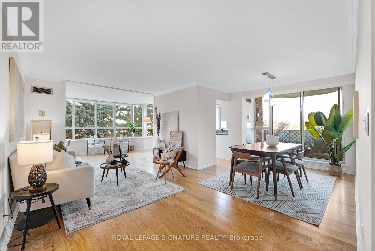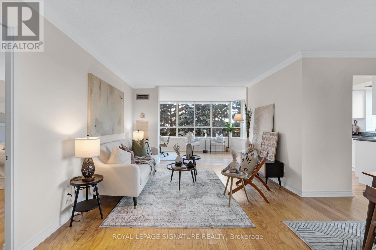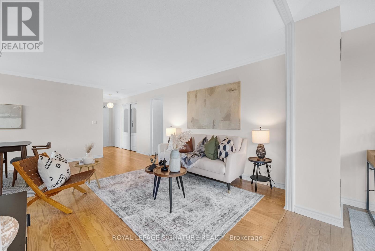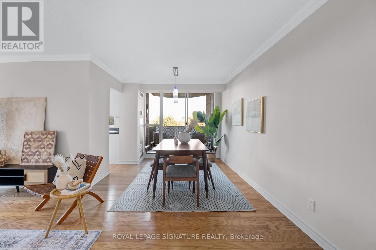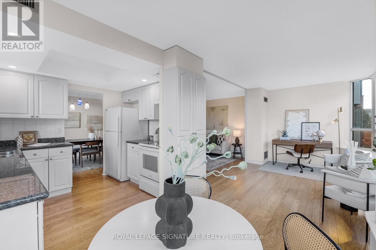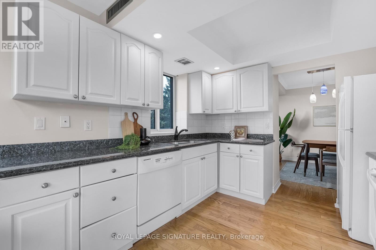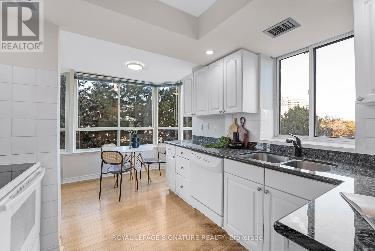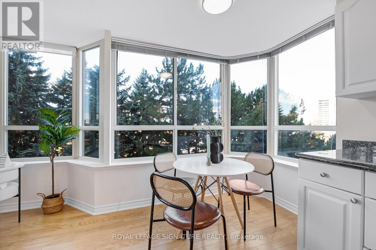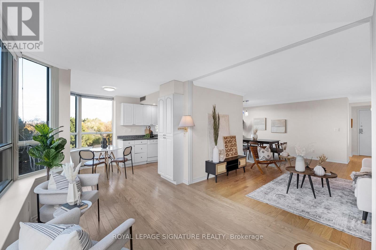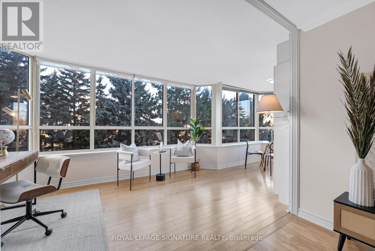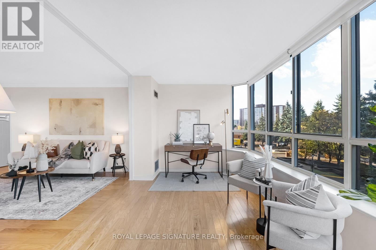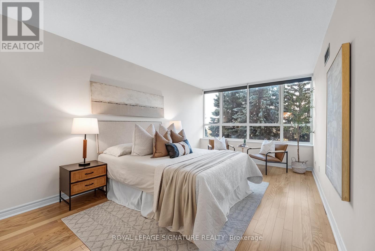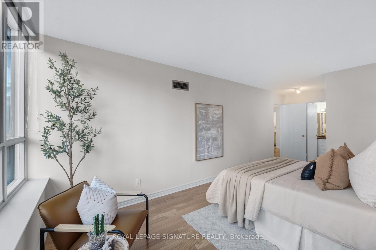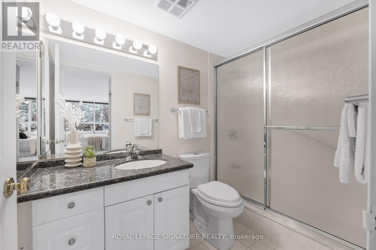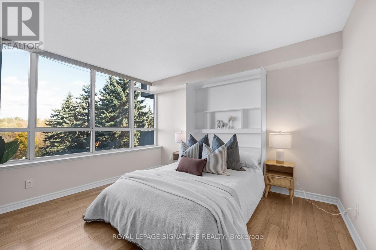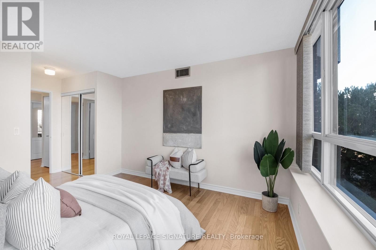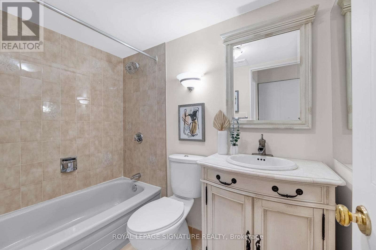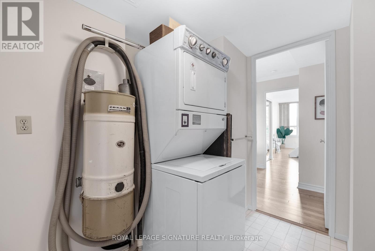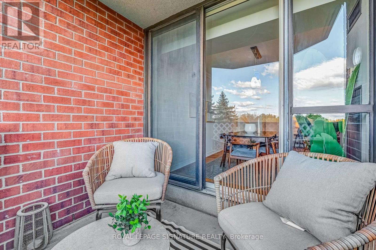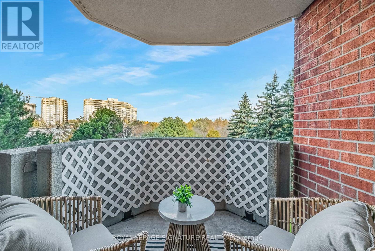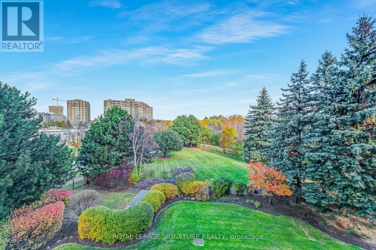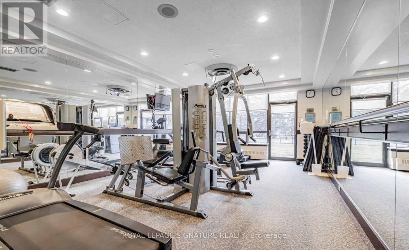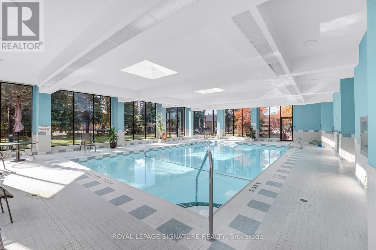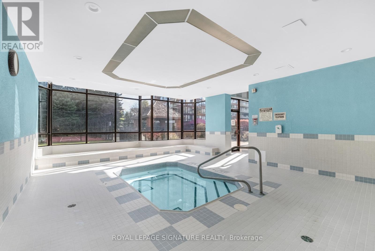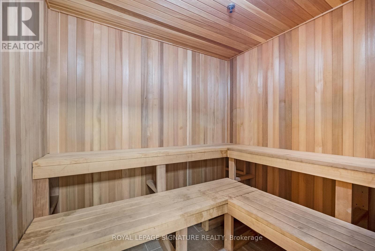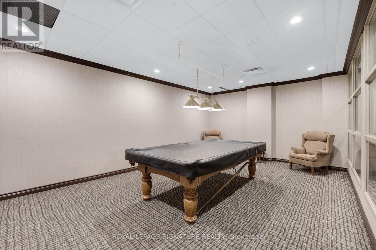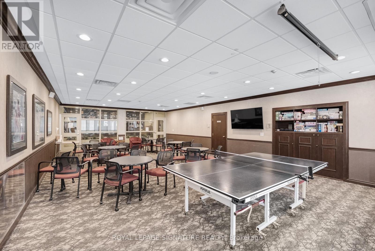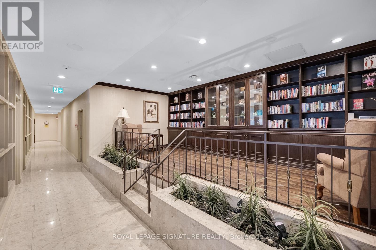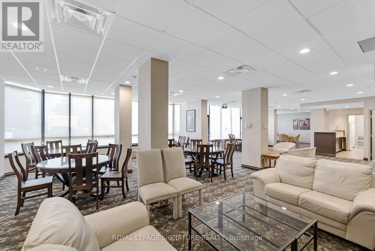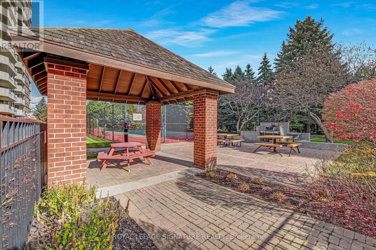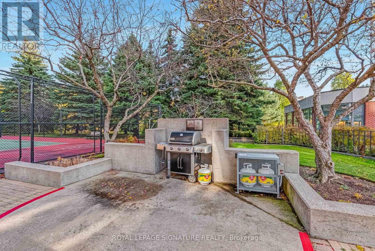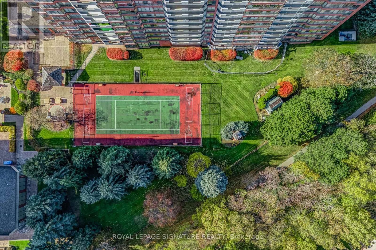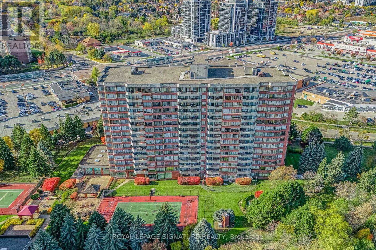303 - 33 Weldrick Road E Richmond Hill, Ontario L4C 8W4
$675,000Maintenance, Heat, Electricity, Water, Cable TV, Common Area Maintenance, Insurance, Parking
$1,289.28 Monthly
Maintenance, Heat, Electricity, Water, Cable TV, Common Area Maintenance, Insurance, Parking
$1,289.28 MonthlyThis bright northwest corner suite is the one you've been waiting for! Perfectly situated in the heart of Richmond Hill, this spacious 1289 sq. ft. suite is nestled on the 3rd floor, offering the peaceful privacy of mature trees and lovely views of the building's green space.The thoughtfully designed split 2-bedroom layout with 2 full washrooms and a versatile den/office provides comfort and flexibility for today's lifestyle. The eat-in kitchen is the perfect place to enjoy your morning coffee and read the newspaper. The hardwood floors throughout add traditional warmth and charm. You'll love the large ensuite laundry and storage room. Oversized closets throughout. Step out onto your north-facing balcony and unwind in your own private retreat. This highly sought after, well-maintained building offers wonderful amenities and social events creating a special sense of community - play bridge or billiards, swim in the indoor pool and hot tub, enjoy a game of tennis or shuffleboard, or simply relax in the library or under the gazebo, around the BBQ or on one of the many patios. Entertain family and friends in the party room. For overnight guests, there are two convenient guest suites available. This special suite includes a 2-car tandem parking space. Prefer to leave the car at home? You're just a short block walk to Yonge Street and all that it has to offer. Three plazas across the street also offer everything you need - restaurants, groceries, banks, hair salons, pharmacies, and more. Conveniently located near public transit and GO station, with parks and walking trails just a stroll away. Enjoy the best of both worlds - quiet comfort in a special community and urban convenience. This location truly has it all. A wonderful place to call home! (id:50886)
Property Details
| MLS® Number | N12518180 |
| Property Type | Single Family |
| Community Name | Observatory |
| Amenities Near By | Golf Nearby, Park, Place Of Worship, Public Transit, Schools |
| Community Features | Pets Allowed With Restrictions |
| Features | Balcony, Carpet Free |
| Parking Space Total | 2 |
| Pool Type | Indoor Pool |
| Structure | Tennis Court |
Building
| Bathroom Total | 2 |
| Bedrooms Above Ground | 2 |
| Bedrooms Below Ground | 1 |
| Bedrooms Total | 3 |
| Amenities | Exercise Centre, Visitor Parking |
| Appliances | Central Vacuum |
| Basement Type | None |
| Cooling Type | Central Air Conditioning |
| Exterior Finish | Brick |
| Flooring Type | Hardwood, Tile |
| Heating Fuel | Natural Gas |
| Heating Type | Coil Fan |
| Size Interior | 1,200 - 1,399 Ft2 |
| Type | Apartment |
Parking
| Underground | |
| Garage | |
| Tandem |
Land
| Acreage | No |
| Land Amenities | Golf Nearby, Park, Place Of Worship, Public Transit, Schools |
Rooms
| Level | Type | Length | Width | Dimensions |
|---|---|---|---|---|
| Main Level | Living Room | 3.05 m | 2.46 m | 3.05 m x 2.46 m |
| Main Level | Dining Room | 5.31 m | 3.48 m | 5.31 m x 3.48 m |
| Main Level | Kitchen | 4.44 m | 2.92 m | 4.44 m x 2.92 m |
| Main Level | Den | 2.48 m | 2.72 m | 2.48 m x 2.72 m |
| Main Level | Primary Bedroom | 4.8 m | 3.18 m | 4.8 m x 3.18 m |
| Main Level | Bedroom 2 | 3.68 m | 3.48 m | 3.68 m x 3.48 m |
| Main Level | Laundry Room | 1.88 m | 1.88 m | 1.88 m x 1.88 m |
Contact Us
Contact us for more information
Katie Mills
Salesperson
www.themillsteam.ca/
www.facebook.com/TheMillsTeam/app_381181261904495
www.linkedin.com/company/the-mills-team
8 Sampson Mews Suite 201 The Shops At Don Mills
Toronto, Ontario M3C 0H5
(416) 443-0300
(416) 443-8619
Sue Mills
Salesperson
www.themillsteam.ca/
www.facebook.com/TheMillsTeam/app_381181261904495
www.linkedin.com/company/the-mills-team
8 Sampson Mews Suite 201 The Shops At Don Mills
Toronto, Ontario M3C 0H5
(416) 443-0300
(416) 443-8619

