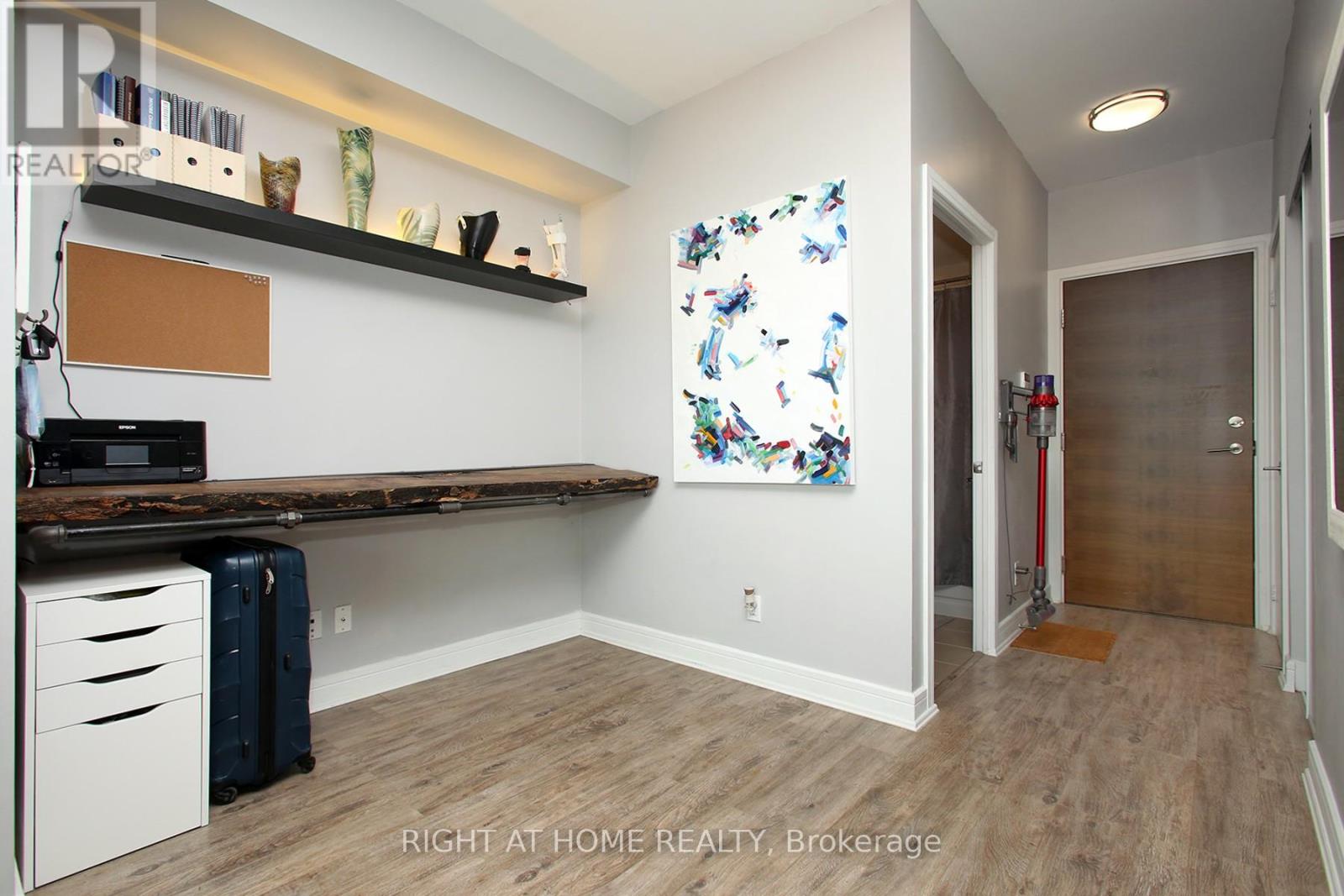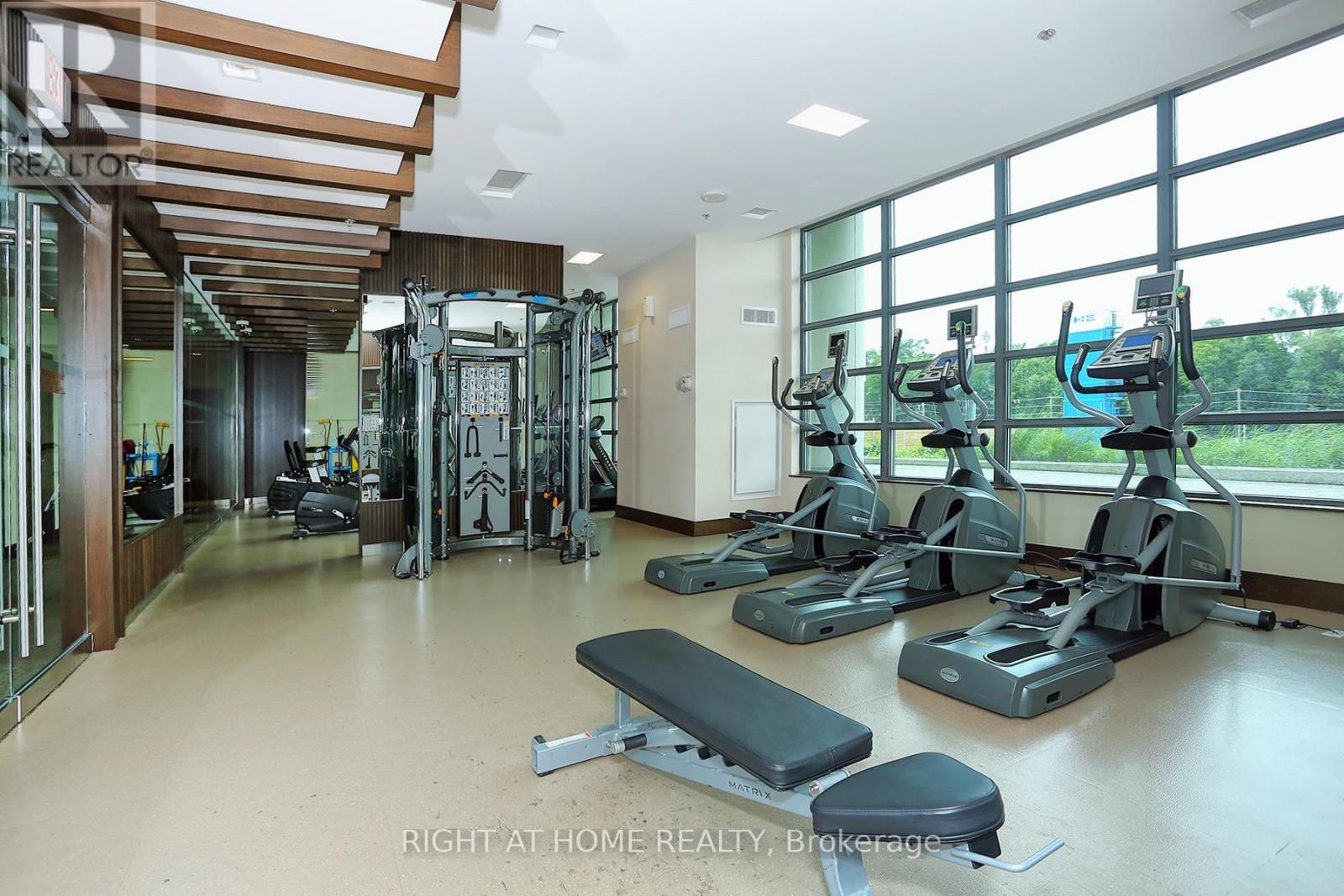303 - 35 Brian Peck Crescent Toronto, Ontario M4G 0A5
2 Bedroom
1 Bathroom
800 - 899 ft2
Central Air Conditioning
Forced Air
$2,300 Monthly
Welcome To Scenic On Eglinton! Beautiful 1+1 Bedroom Apartment Overlooking Sunnybrook Park. Owner's Pride Of Ownership Shows With Beautiful New Laminate Flooring,Flat Ceilings, Upgraded Lighting, Custom Organic Wood Desk,Stainless Steel Appliances,And Centre Island With Granite Countertop. Sit On The Large Balcony And Enjoy The Private Greenspace Views Or Watch The Sun Set Right From Your Balcony. Lots Of Restaurants, Shopping, Public Transit, Hospital, Hwy 404 (id:50886)
Property Details
| MLS® Number | C12033352 |
| Property Type | Single Family |
| Community Name | Thorncliffe Park |
| Community Features | Pet Restrictions |
| Features | Balcony, Carpet Free |
| Parking Space Total | 1 |
Building
| Bathroom Total | 1 |
| Bedrooms Above Ground | 1 |
| Bedrooms Below Ground | 1 |
| Bedrooms Total | 2 |
| Amenities | Storage - Locker |
| Appliances | Range, Stove, Refrigerator |
| Cooling Type | Central Air Conditioning |
| Exterior Finish | Concrete |
| Flooring Type | Laminate |
| Heating Fuel | Natural Gas |
| Heating Type | Forced Air |
| Size Interior | 800 - 899 Ft2 |
| Type | Apartment |
Parking
| Underground | |
| Garage |
Land
| Acreage | No |
Rooms
| Level | Type | Length | Width | Dimensions |
|---|---|---|---|---|
| Flat | Living Room | 4.98 m | 3.51 m | 4.98 m x 3.51 m |
| Flat | Kitchen | 3.44 m | 1.77 m | 3.44 m x 1.77 m |
| Flat | Bedroom | 3.35 m | 2.71 m | 3.35 m x 2.71 m |
| Flat | Den | 2.31 m | 1.83 m | 2.31 m x 1.83 m |
Contact Us
Contact us for more information
Anna Hollinger
Salesperson
hollingerhomes.ca/
www.facebook.com/annahollingerrightathomerealty
www.linkedin.com/in/anna-hollinger-50a72716/
Right At Home Realty
1396 Don Mills Rd Unit B-121
Toronto, Ontario M3B 0A7
1396 Don Mills Rd Unit B-121
Toronto, Ontario M3B 0A7
(416) 391-3232
(416) 391-0319
www.rightathomerealty.com/





































