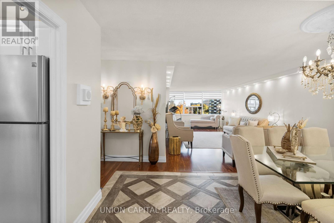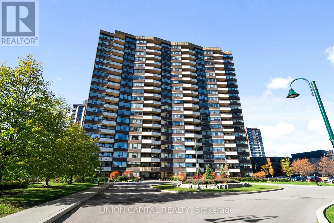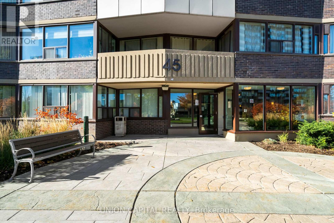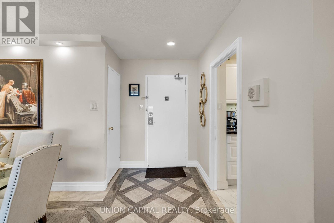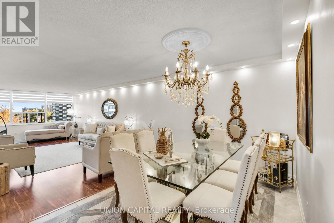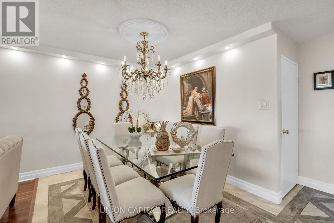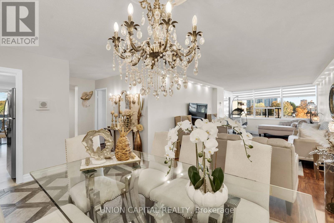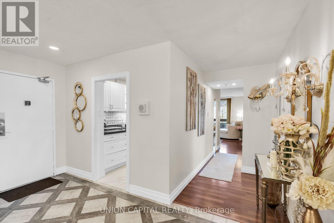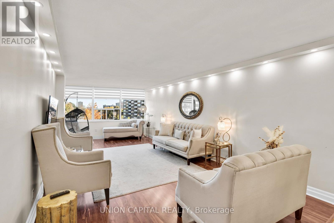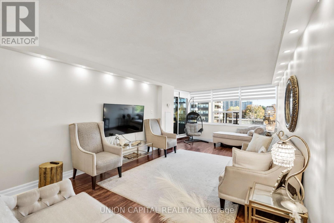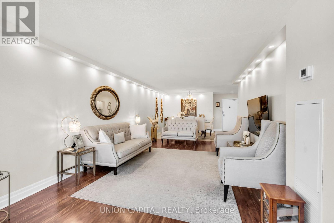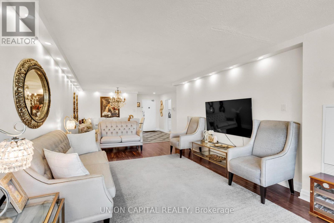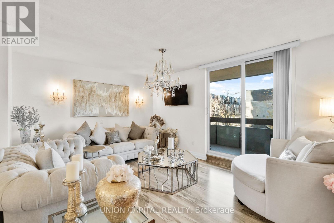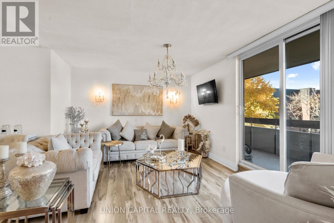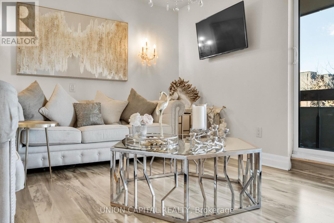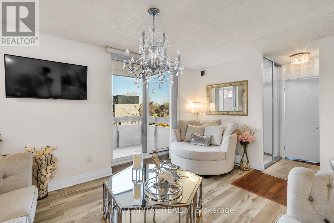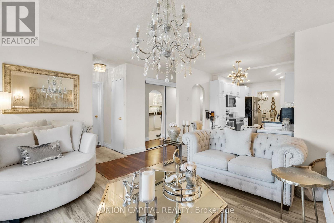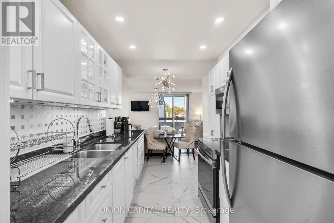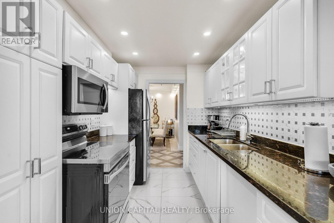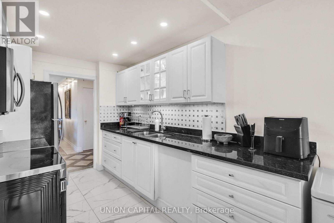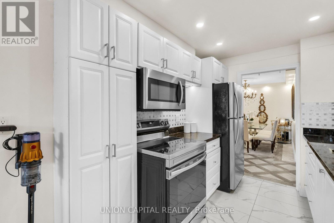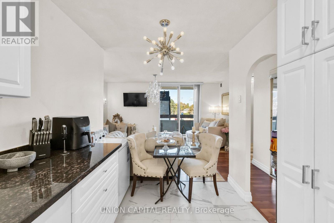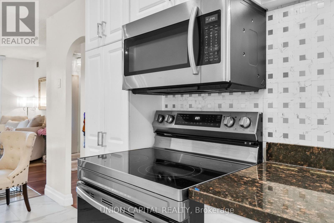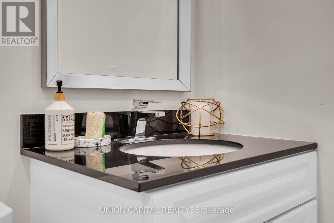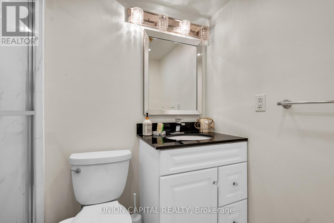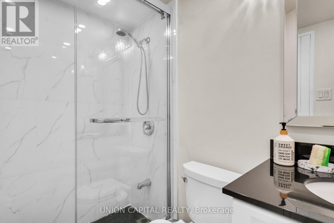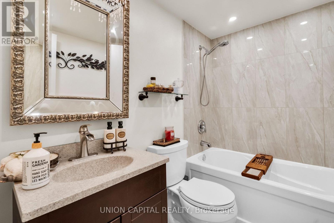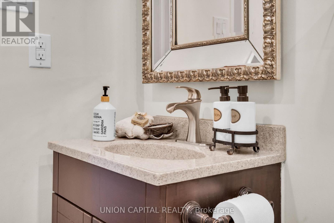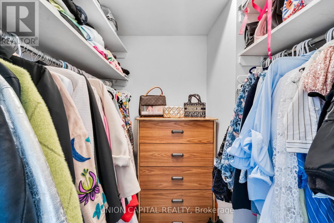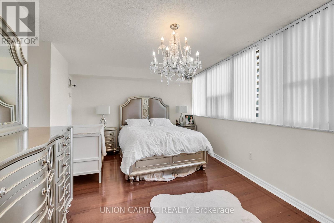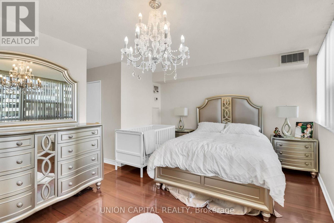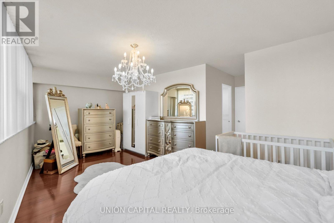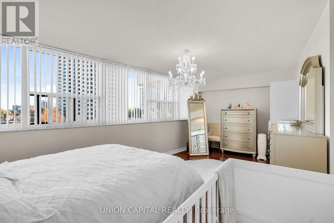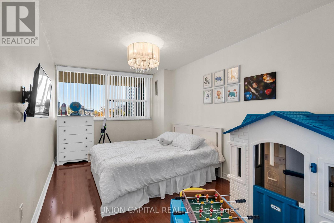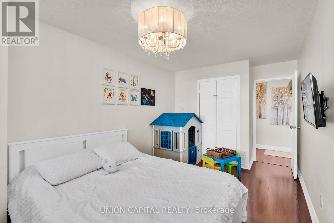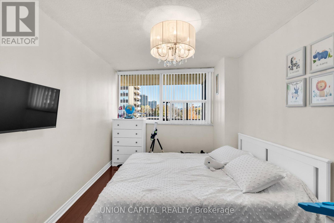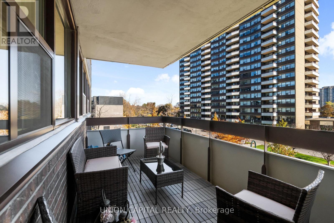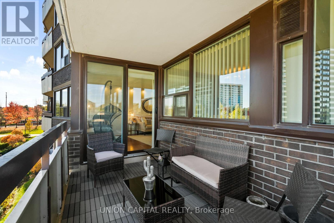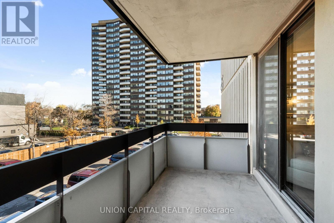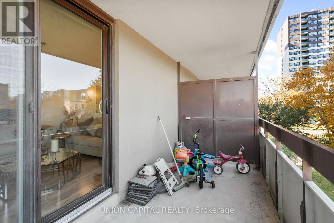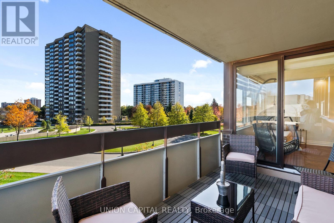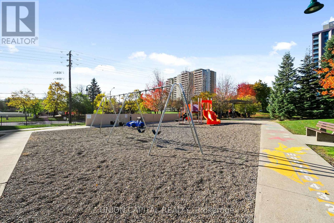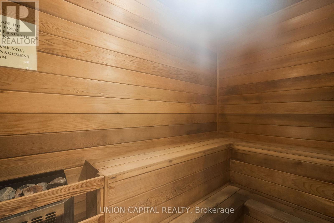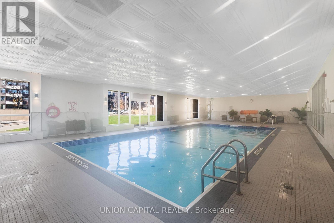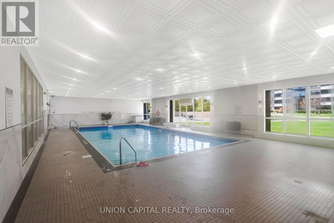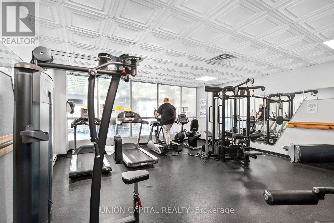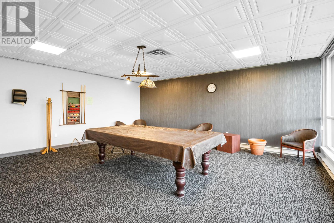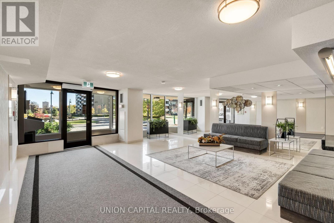303 - 45 Huntingdale Boulevard Toronto, Ontario M1W 2N8
$624,999Maintenance, Heat, Electricity, Water, Cable TV, Common Area Maintenance, Insurance, Parking
$1,044.88 Monthly
Maintenance, Heat, Electricity, Water, Cable TV, Common Area Maintenance, Insurance, Parking
$1,044.88 MonthlyTridel-Built Royal Crest | 45 Huntingdale Blvd Discover over 1500 sq ft of beautifully renovated living space in this elegant 2 + 1 suite. Featuring modern potlights, two large balconies, and a bright open layout. The primary retreat offers his & hers closets one being a walk-in, while the second bedroom and spacious den (easily a 3rd bedroom) provide flexibility for family or guests. Includes a large ensuite walk-in storage room and a parking. Nestled in the Tridel-built Royal Crest community - close to schools, parks, shopping & subway with ample visitor parking. Luxury space, timeless design, and an unbeatable location - welcome home to 45 Huntingdale Blvd. (id:50886)
Property Details
| MLS® Number | E12538778 |
| Property Type | Single Family |
| Community Name | L'Amoreaux |
| Amenities Near By | Hospital, Park, Place Of Worship, Public Transit |
| Community Features | Pets Allowed With Restrictions, Community Centre |
| Features | Elevator, Balcony, Carpet Free |
| Parking Space Total | 1 |
| Pool Type | Indoor Pool |
| Structure | Playground |
Building
| Bathroom Total | 2 |
| Bedrooms Above Ground | 2 |
| Bedrooms Below Ground | 1 |
| Bedrooms Total | 3 |
| Age | 31 To 50 Years |
| Amenities | Exercise Centre, Party Room, Recreation Centre |
| Appliances | Dryer, Microwave, Stove, Washer, Window Coverings, Refrigerator |
| Basement Type | None |
| Cooling Type | Central Air Conditioning |
| Exterior Finish | Brick |
| Flooring Type | Hardwood, Tile |
| Heating Fuel | Natural Gas |
| Heating Type | Forced Air |
| Size Interior | 1,400 - 1,599 Ft2 |
| Type | Apartment |
Parking
| Underground | |
| Garage |
Land
| Acreage | No |
| Land Amenities | Hospital, Park, Place Of Worship, Public Transit |
Rooms
| Level | Type | Length | Width | Dimensions |
|---|---|---|---|---|
| Main Level | Living Room | 10.3 m | 3.77 m | 10.3 m x 3.77 m |
| Main Level | Dining Room | 10.3 m | 3.77 m | 10.3 m x 3.77 m |
| Main Level | Kitchen | 4.85 m | 2.31 m | 4.85 m x 2.31 m |
| Main Level | Primary Bedroom | 6 m | 3.33 m | 6 m x 3.33 m |
| Main Level | Bedroom 2 | 4.65 m | 2.82 m | 4.65 m x 2.82 m |
| Main Level | Den | 4.72 m | 3.61 m | 4.72 m x 3.61 m |
| Main Level | Laundry Room | 1.85 m | 1 m | 1.85 m x 1 m |
| Main Level | Storage | 2.92 m | 1.03 m | 2.92 m x 1.03 m |
https://www.realtor.ca/real-estate/29096779/303-45-huntingdale-boulevard-toronto-lamoreaux-lamoreaux
Contact Us
Contact us for more information
Lara Boujikian
Broker
245 West Beaver Creek Rd #9b
Richmond Hill, Ontario L4B 1L1
(289) 317-1288
(289) 317-1289
HTTP://www.unioncapitalrealty.com

