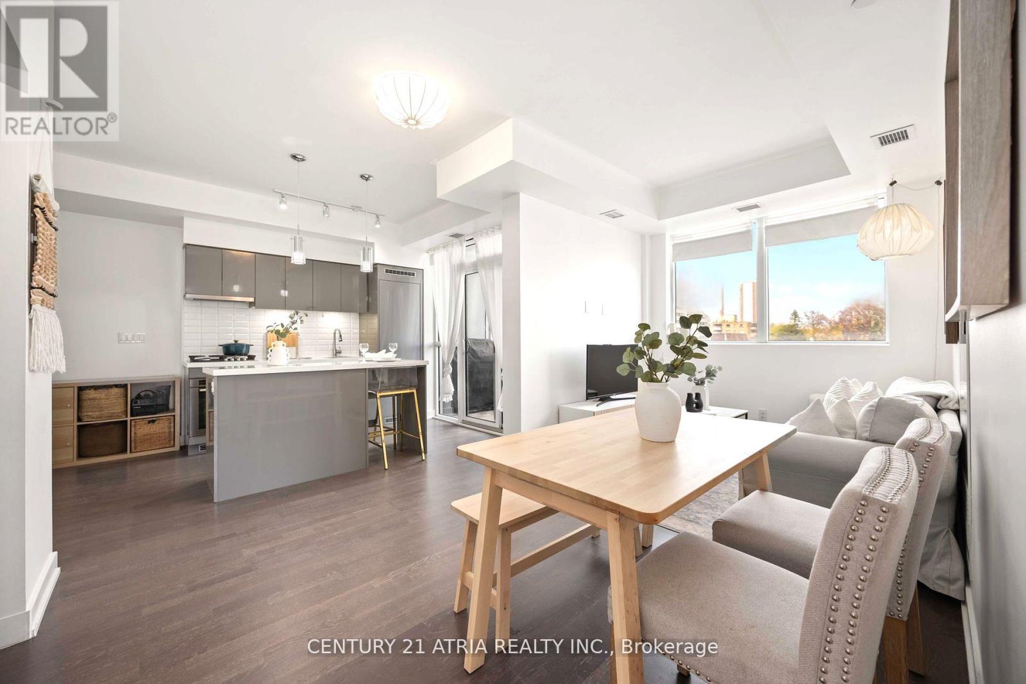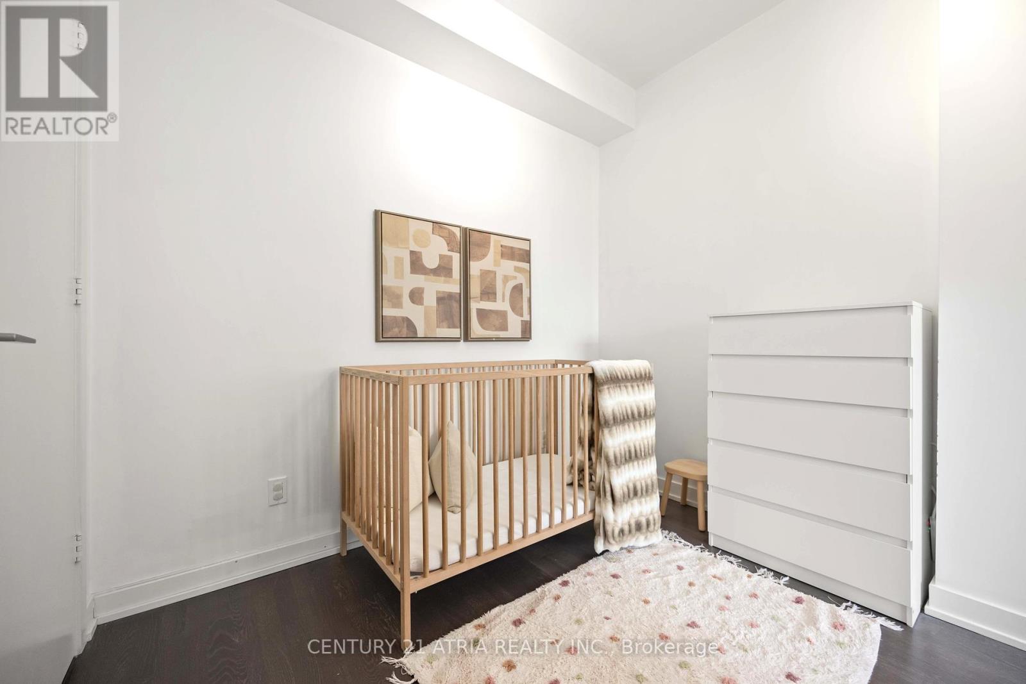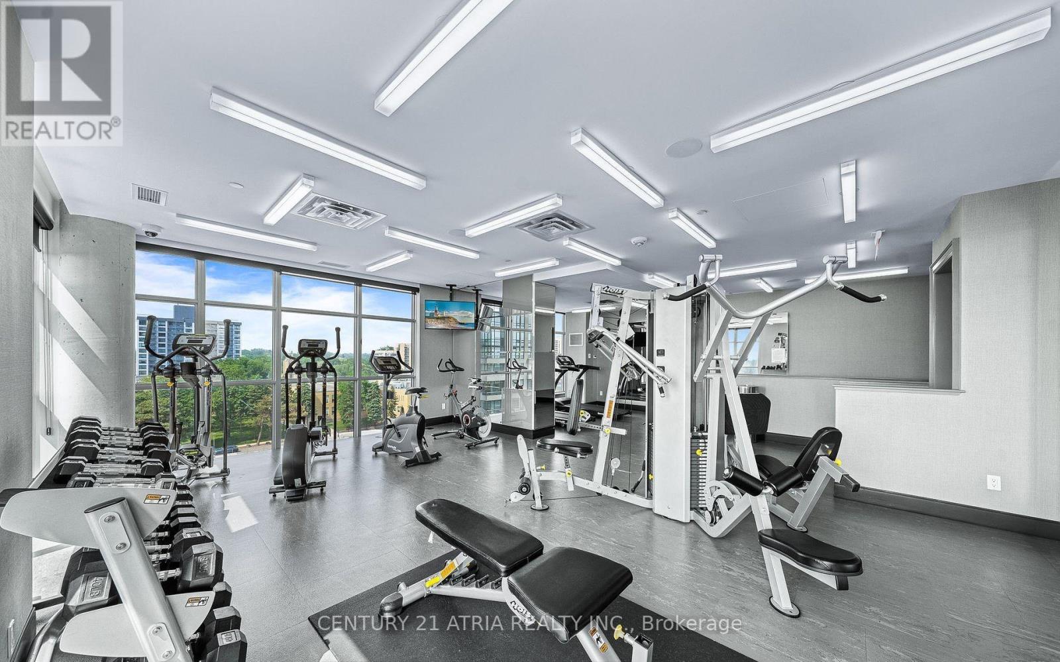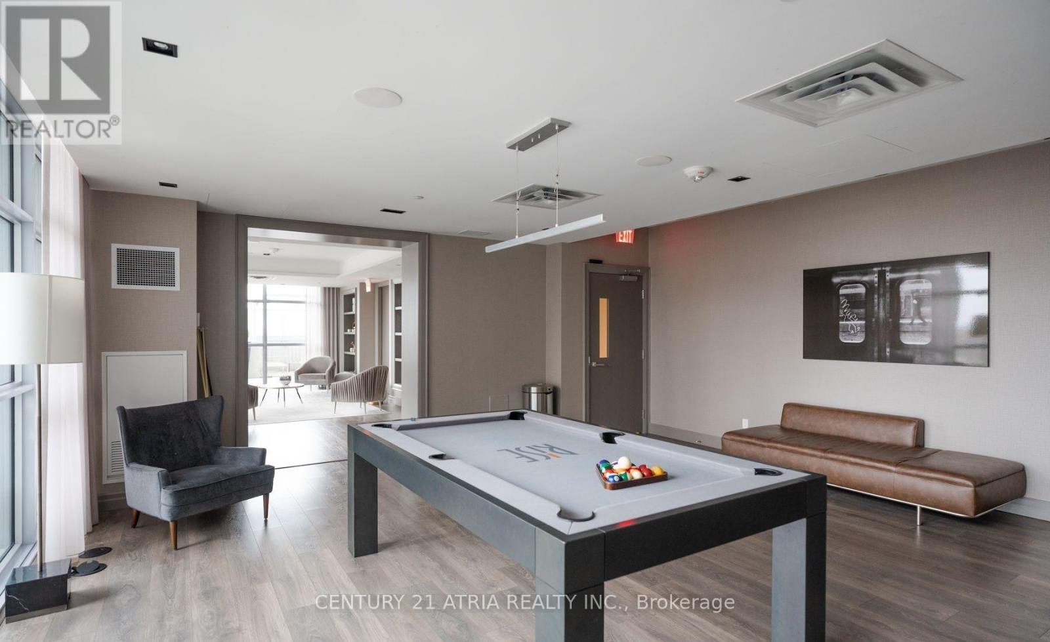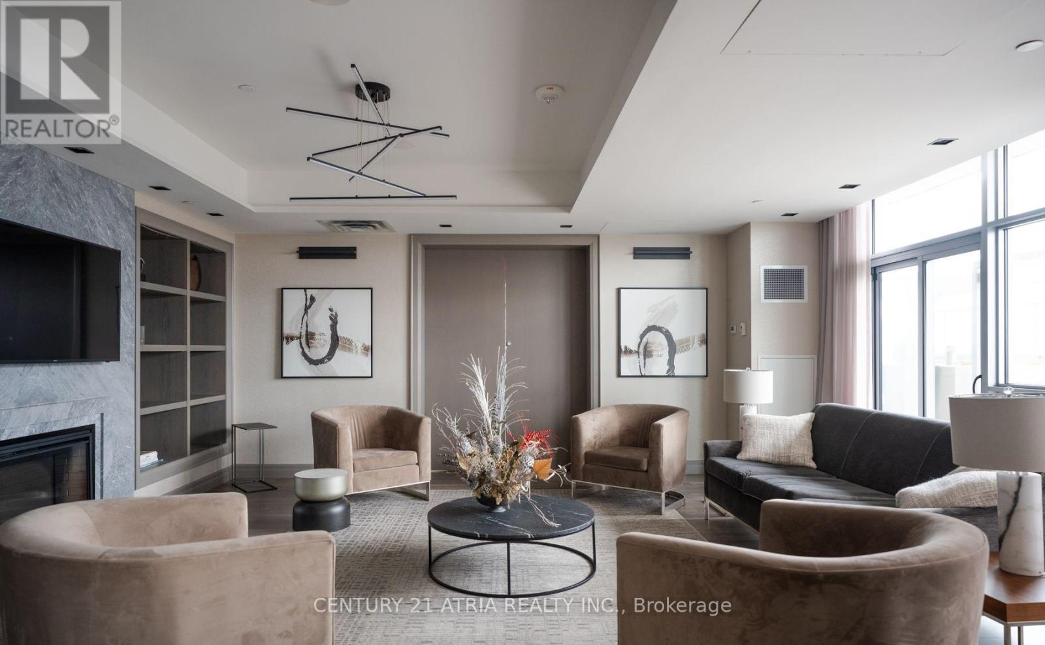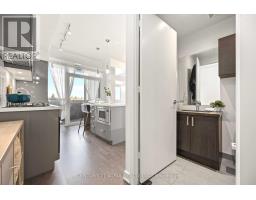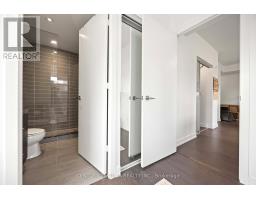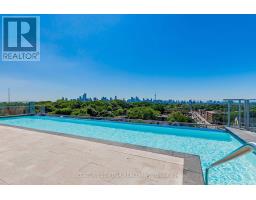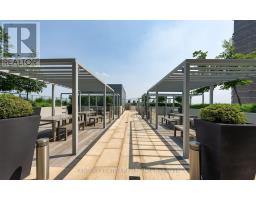303 - 501 St Clair Avenue W Toronto, Ontario M5P 0A2
$699,900Maintenance, Heat, Water, Common Area Maintenance, Insurance
$743.41 Monthly
Maintenance, Heat, Water, Common Area Maintenance, Insurance
$743.41 MonthlyExperience unparalleled convenience and luxury living replete with quintessential finishes throughout + Located in one of Toronto's most coveted community Casa Loma, steps to Forest Hill South & Yorkville + Sun drenched corner suite featuring 2 bedrooms (can accommodate Queen beds inboth bedrooms), 2 spa-inspired washrooms, & 2 private balconies! + 5 yrs new + Bespoke kitchen complete w/ gas cooktop (rarely offered), upgraded high gloss cabinets, 66"" kitchen island stone countertop (w/electrical outlet), paneled fridge, pendant accent lights, & direct access to balcony+ Immaculate condition + The Rise Residences offers effortless access to Toronto's best dining, retail, parks, top schools & public transit (0 min to the streetcar & 3 min walk to TTC subway) +5-star amenities (7th floor): Infinity pool, sauna, gym, 24-Hr concierge, cabanas, private theatre, work station area, bike storage, guest suites + This suite is the ultimate entertainer's haven and the perfect place to wind down **EXTRAS** OFFERS ANYTIME - Shows 10/10! Amenities available on the 7th floor + Includes: Stainless steel appliances, full size washer/dryer, BBQ (2023), all existing light fixtures, b/in shelves (bedrooms& hallway), washroom bidets, window coverings (id:50886)
Open House
This property has open houses!
2:30 pm
Ends at:4:00 pm
Property Details
| MLS® Number | C11921987 |
| Property Type | Single Family |
| Community Name | Casa Loma |
| Amenities Near By | Park, Place Of Worship, Public Transit, Schools |
| Community Features | Pet Restrictions |
| Features | Balcony |
| Parking Space Total | 1 |
Building
| Bathroom Total | 2 |
| Bedrooms Above Ground | 2 |
| Bedrooms Total | 2 |
| Amenities | Security/concierge, Exercise Centre |
| Appliances | Sauna |
| Cooling Type | Central Air Conditioning |
| Exterior Finish | Concrete |
| Flooring Type | Laminate, Tile |
| Heating Fuel | Natural Gas |
| Heating Type | Forced Air |
| Size Interior | 800 - 899 Ft2 |
| Type | Apartment |
Parking
| Underground |
Land
| Acreage | No |
| Land Amenities | Park, Place Of Worship, Public Transit, Schools |
Rooms
| Level | Type | Length | Width | Dimensions |
|---|---|---|---|---|
| Main Level | Foyer | 5.97 m | 1.31 m | 5.97 m x 1.31 m |
| Main Level | Dining Room | 4.94 m | 5.76 m | 4.94 m x 5.76 m |
| Main Level | Kitchen | 4.94 m | 5.76 m | 4.94 m x 5.76 m |
| Main Level | Living Room | 4.94 m | 5.76 m | 4.94 m x 5.76 m |
| Main Level | Primary Bedroom | 3.41 m | 2.83 m | 3.41 m x 2.83 m |
| Main Level | Bedroom 2 | 2.62 m | 2.47 m | 2.62 m x 2.47 m |
| Main Level | Bathroom | 2 m | 1.43 m | 2 m x 1.43 m |
| Main Level | Bathroom | 2.41 m | 1.43 m | 2.41 m x 1.43 m |
https://www.realtor.ca/real-estate/27798887/303-501-st-clair-avenue-w-toronto-casa-loma-casa-loma
Contact Us
Contact us for more information
Sandy Liu
Salesperson
(416) 662-4065
www.sandyliurealty.com/
C200-1550 Sixteenth Ave Bldg C South
Richmond Hill, Ontario L4B 3K9
(905) 883-1988
(905) 883-8108
www.century21atria.com/



