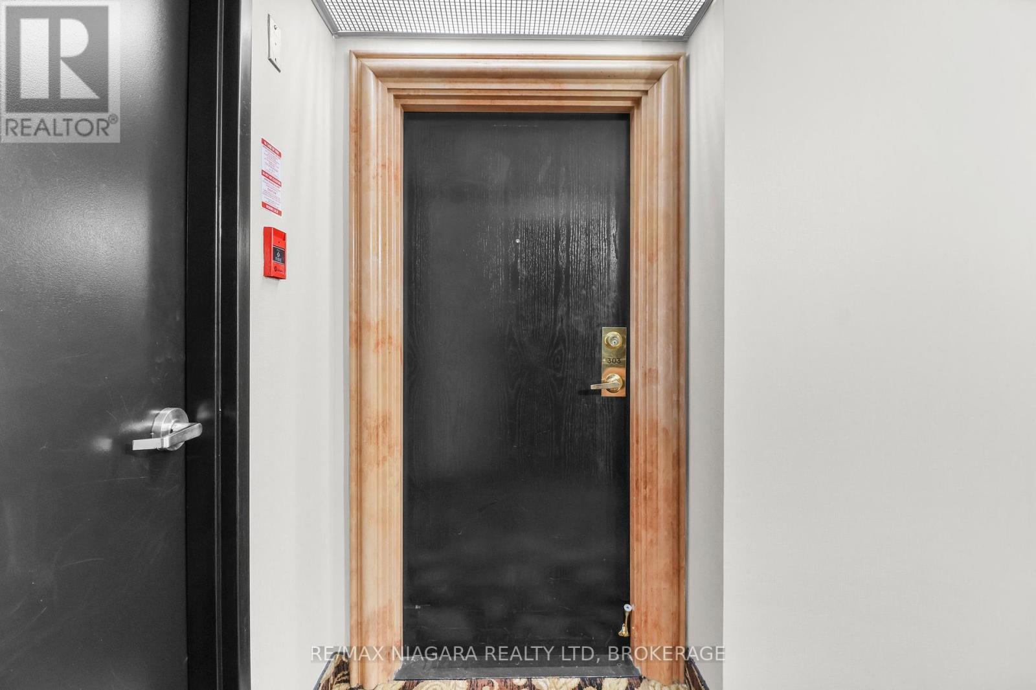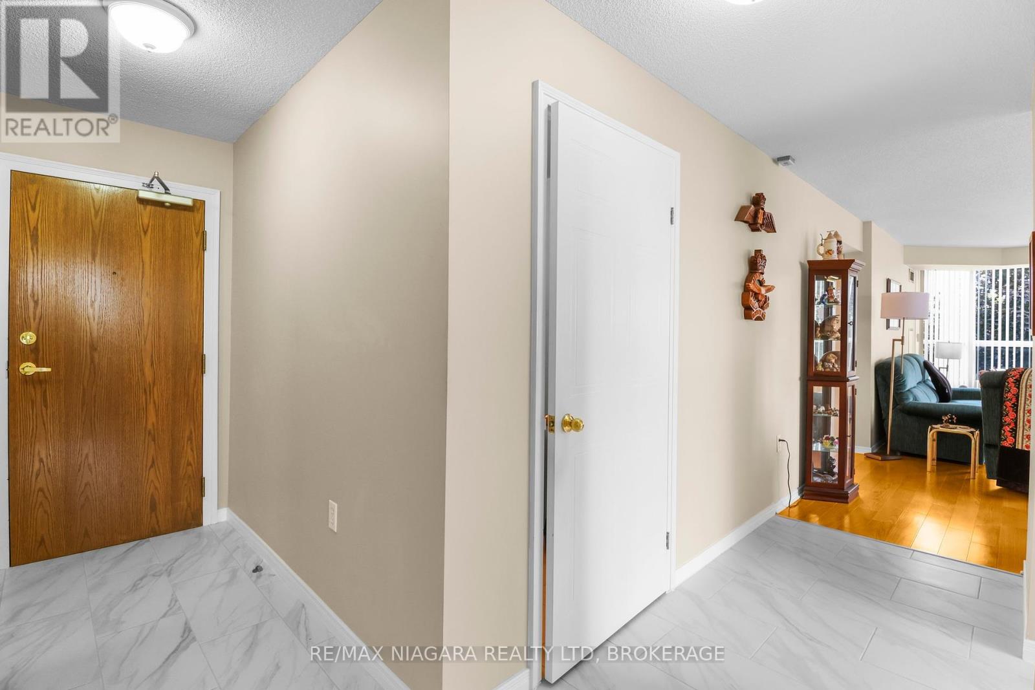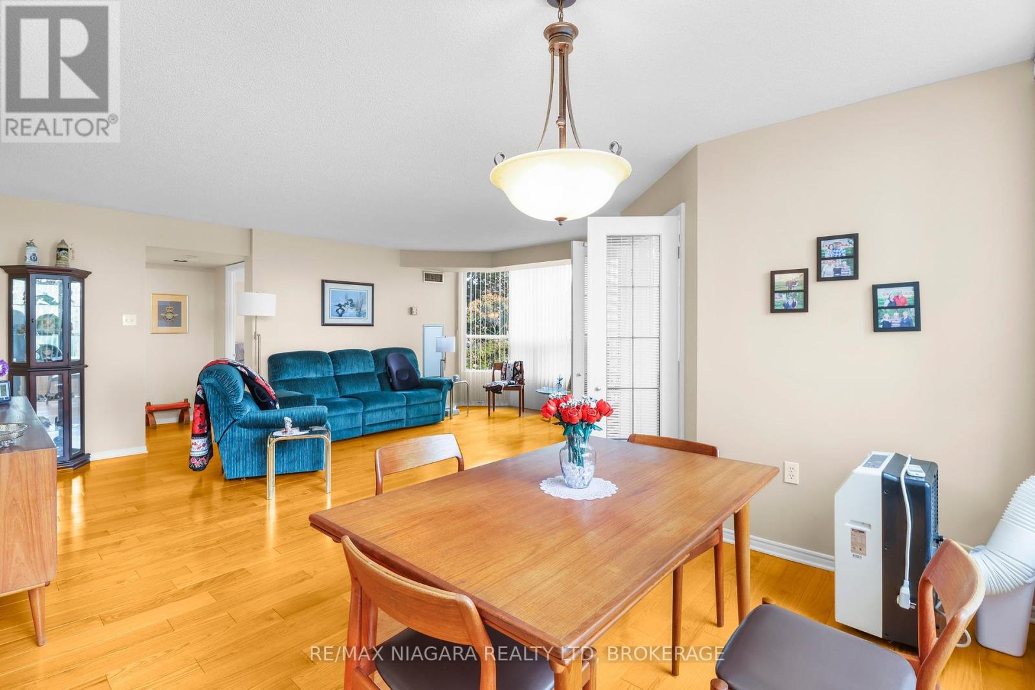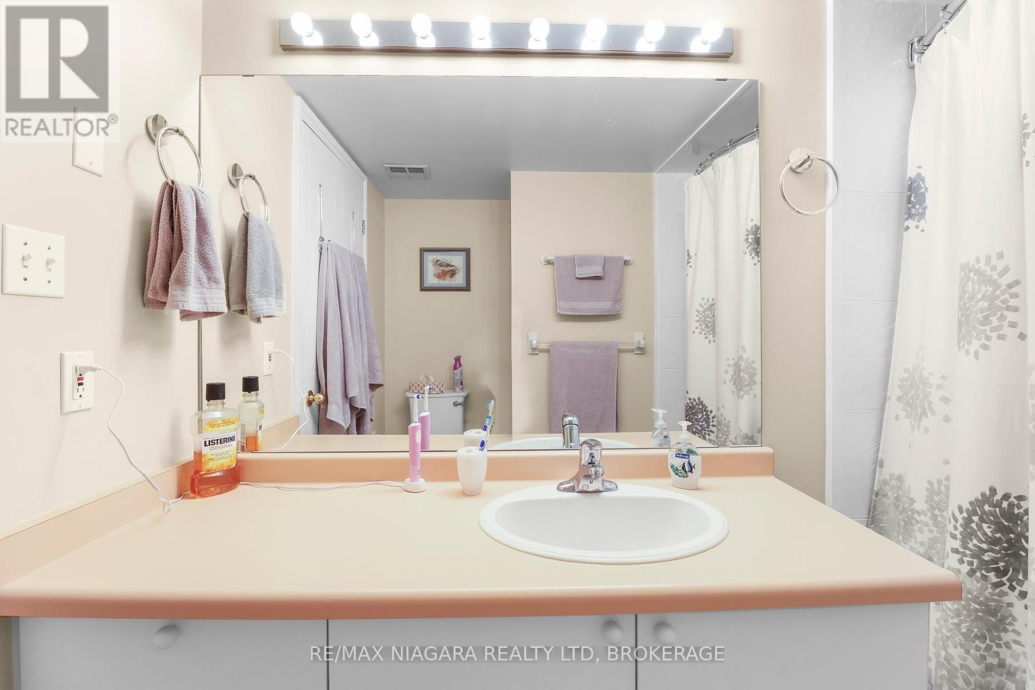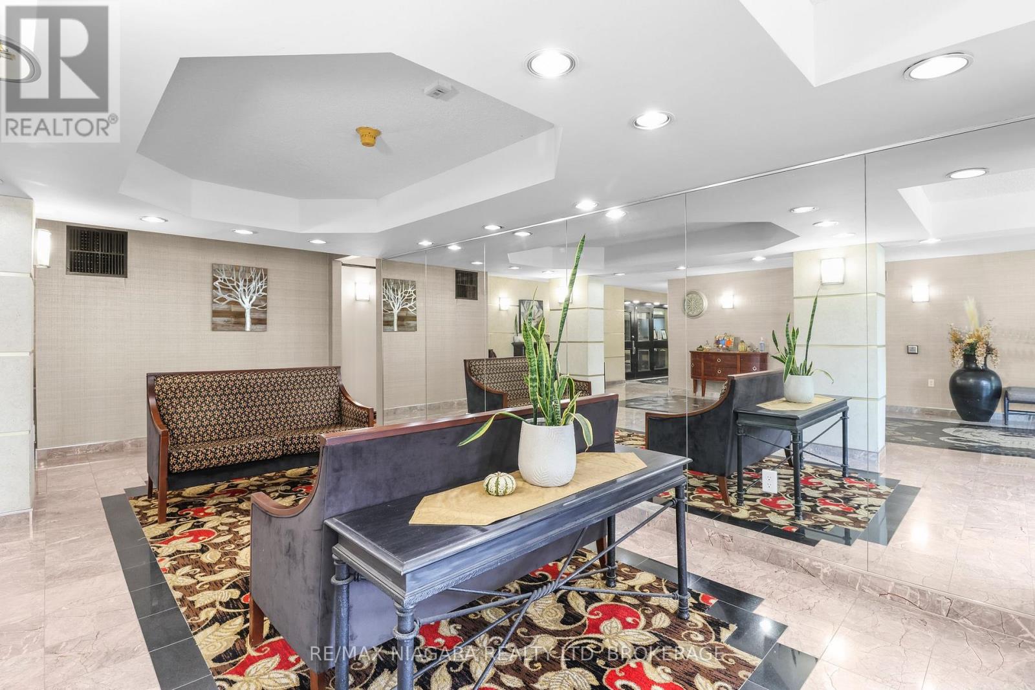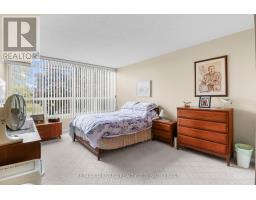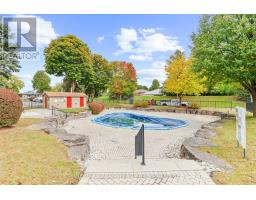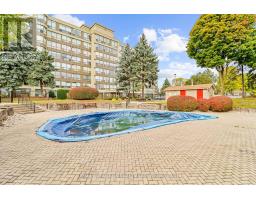303 - 5100 Dorchester Road Niagara Falls, Ontario L2E 7H4
$479,500Maintenance, Cable TV, Electricity, Heat, Insurance, Common Area Maintenance, Water, Parking
$1,090.13 Monthly
Maintenance, Cable TV, Electricity, Heat, Insurance, Common Area Maintenance, Water, Parking
$1,090.13 MonthlyWelcome to 5100 Dorchester Road, Unit 303, Niagara Falls. Dufferin Place has set the standard for an exceptional condo living experience in Niagara for decades. This rare opportunity to own a 2-bedroom End Unit has arrived, offering a unique floor plan, setting it apart from most. Features large open living room with hardwood flooring, amazingly bright and cozy corner sitting room, large dining area and pristine kitchen with plenty of cupboard and counter space. Large Master Bedroom suite features 2 double closets and 4 pc ensuite bathroom. Additional 2nd bedroom and 3pc bath are perfect for when you have family or guest staying with you. Laundry Room has extra room for storage. You will enjoy living in the quiet and bright end unit. A very welcoming and open secure building, with party room, exercise room, lounge area and well-maintained heated swimming pool. Your underground parking spot and exclusive locker are located close to elevator. The extensive condo service package includes: Building Insurance, Building Maintenance, Basic Cable TV, Common Elements, Land Line, Ground Maintenance/Landscaping, Heat, Hydro, Water, Parking, Storage Locker, Private Garbage Removal and Snow Removal (id:50886)
Property Details
| MLS® Number | X11903304 |
| Property Type | Single Family |
| Community Name | 212 - Morrison |
| Community Features | Pet Restrictions |
| Parking Space Total | 1 |
Building
| Bathroom Total | 2 |
| Bedrooms Above Ground | 2 |
| Bedrooms Total | 2 |
| Amenities | Exercise Centre, Car Wash, Party Room, Visitor Parking, Storage - Locker |
| Appliances | Garage Door Opener Remote(s), Dishwasher, Dryer, Refrigerator, Stove, Washer, Window Coverings |
| Cooling Type | Central Air Conditioning |
| Exterior Finish | Concrete |
| Fire Protection | Security System |
| Foundation Type | Poured Concrete |
| Heating Fuel | Natural Gas |
| Heating Type | Forced Air |
| Size Interior | 1,200 - 1,399 Ft2 |
| Type | Apartment |
Parking
| Underground | |
| Garage | |
| Inside Entry |
Land
| Acreage | No |
| Zoning Description | Rc5 |
Contact Us
Contact us for more information
Jay Cupolo
Broker
5627 Main St
Niagara Falls, Ontario L2G 5Z3
(905) 356-9600
(905) 374-0241
www.remaxniagara.ca/
Joseph Cupolo
Salesperson
5627 Main St
Niagara Falls, Ontario L2G 5Z3
(905) 356-9600
(905) 374-0241
www.remaxniagara.ca/



