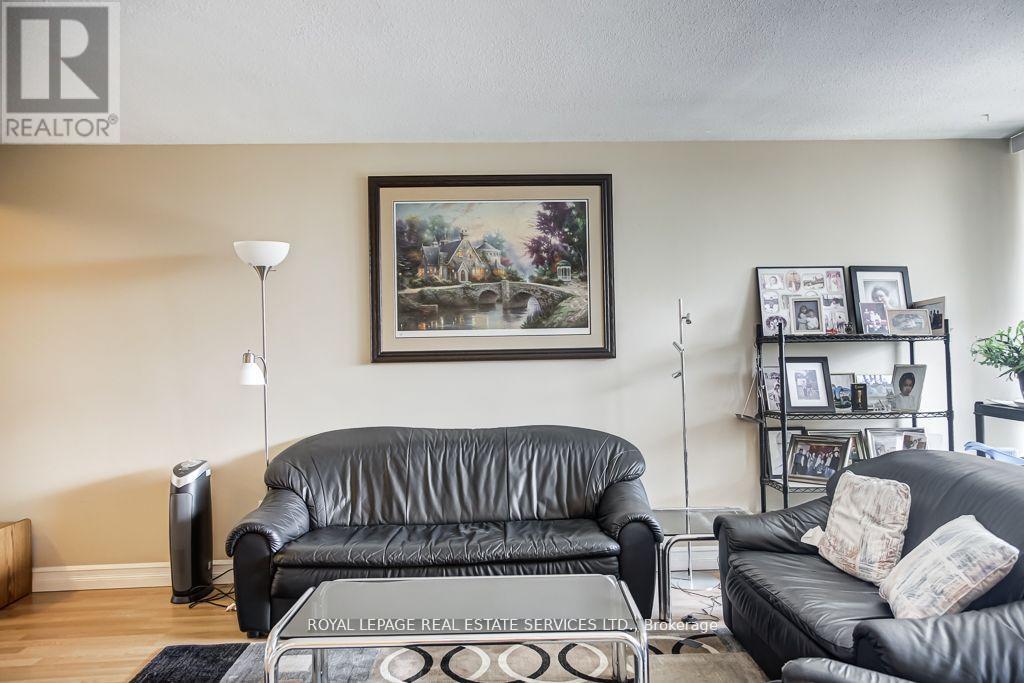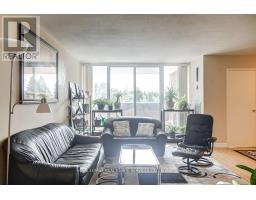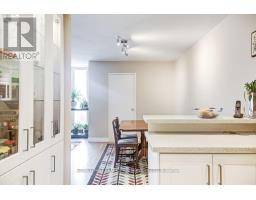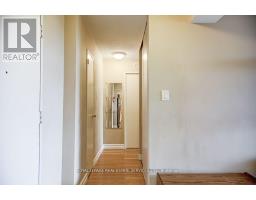303 - 625 The West Mall Toronto, Ontario M9C 4W9
$595,000Maintenance, Heat, Electricity, Water, Cable TV, Common Area Maintenance, Insurance, Parking
$934.49 Monthly
Maintenance, Heat, Electricity, Water, Cable TV, Common Area Maintenance, Insurance, Parking
$934.49 MonthlyBeautifully Upgraded And Maintained 2 Bedroom And Den/Office. Large , spacious unit in Fantastic South Exposure In The Great Neighbourhood Of ErinGate. Renovated Kitchen, Quartz Ct, Center Island And Pot Lights In Kitchen And Washrooms. Excellent Location, Close To Hwy 427, Qew, Hwy 401, TTC, schools, Centennial Park, Sherway Gardens etc. Facilities have a yearly extra fee (around $80. per person, children and seniors reduced amount) which allows access to Indoor & Outdoor pool, sauna, party room, gym, tennis & basketball court, , multiple expansive picnic areas with BBQ's, kids playground, Condo's own soccer field, visitor parking , Note future Subway will be walkable in a few years. (id:50886)
Property Details
| MLS® Number | W9769390 |
| Property Type | Single Family |
| Community Name | Eringate-Centennial-West Deane |
| CommunityFeatures | Pet Restrictions |
| Features | Level Lot, Backs On Greenbelt, Open Space, Flat Site, Balcony, Level, In Suite Laundry |
| ParkingSpaceTotal | 1 |
| PoolType | Indoor Pool, Outdoor Pool |
| Structure | Tennis Court |
| ViewType | View |
Building
| BathroomTotal | 2 |
| BedroomsAboveGround | 2 |
| BedroomsBelowGround | 1 |
| BedroomsTotal | 3 |
| Amenities | Exercise Centre, Party Room, Recreation Centre, Storage - Locker |
| Appliances | Dishwasher, Dryer, Microwave, Refrigerator, Stove, Washer |
| CoolingType | Central Air Conditioning |
| ExteriorFinish | Brick |
| FireProtection | Monitored Alarm, Security Guard |
| FlooringType | Hardwood |
| FoundationType | Brick |
| HalfBathTotal | 1 |
| HeatingFuel | Natural Gas |
| HeatingType | Forced Air |
| SizeInterior | 1199.9898 - 1398.9887 Sqft |
| Type | Apartment |
Parking
| Underground |
Land
| Acreage | No |
| ZoningDescription | Residential |
Rooms
| Level | Type | Length | Width | Dimensions |
|---|---|---|---|---|
| Main Level | Living Room | 5.63 m | 3.34 m | 5.63 m x 3.34 m |
| Main Level | Dining Room | 3.51 m | 2.54 m | 3.51 m x 2.54 m |
| Main Level | Kitchen | 5.61 m | 3 m | 5.61 m x 3 m |
| Main Level | Den | 3.48 m | 2.27 m | 3.48 m x 2.27 m |
| Main Level | Primary Bedroom | 5.18 m | 3.21 m | 5.18 m x 3.21 m |
| Main Level | Bedroom 2 | 3.63 m | 2.65 m | 3.63 m x 2.65 m |
Interested?
Contact us for more information
Heather Ferrier
Salesperson
3031 Bloor St. W.
Toronto, Ontario M8X 1C5
Bert Faibish
Salesperson
3031 Bloor St. W.
Toronto, Ontario M8X 1C5































































