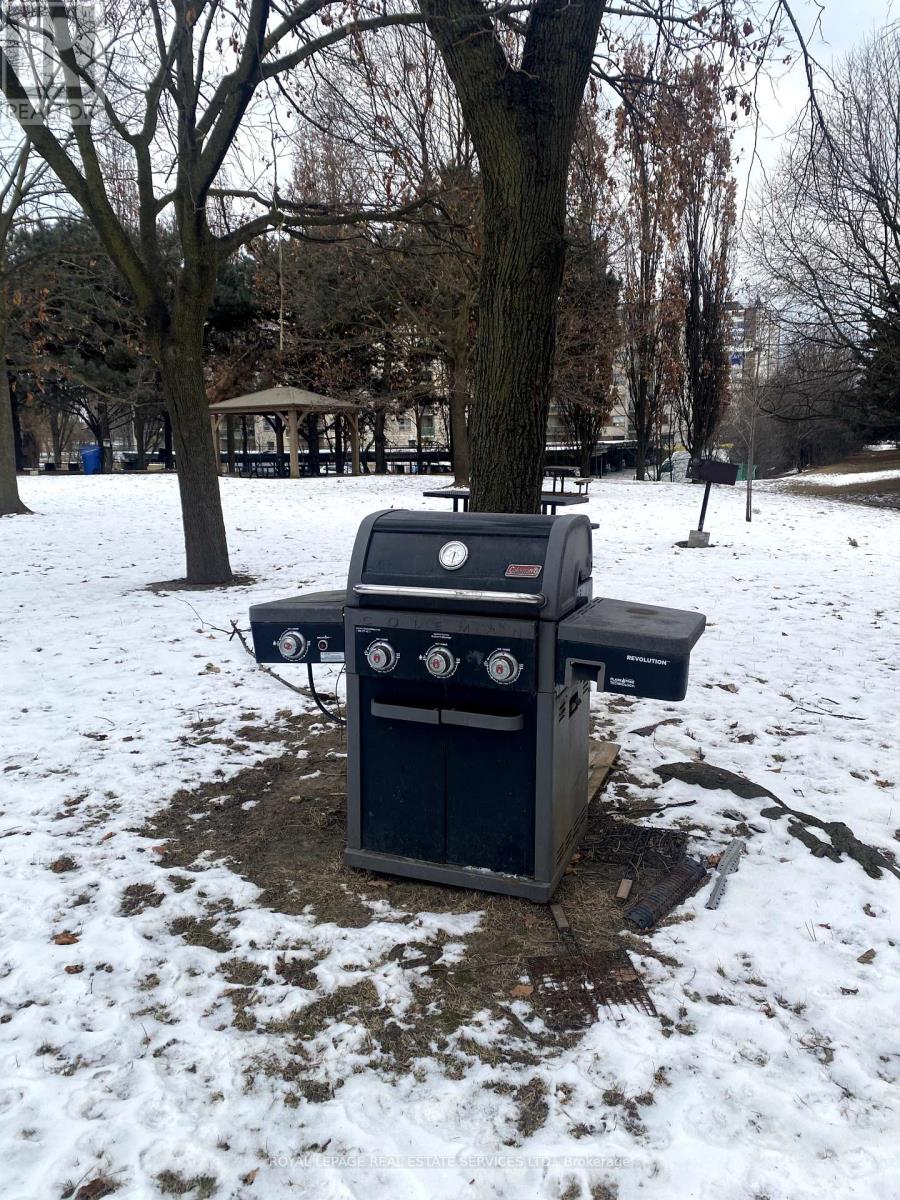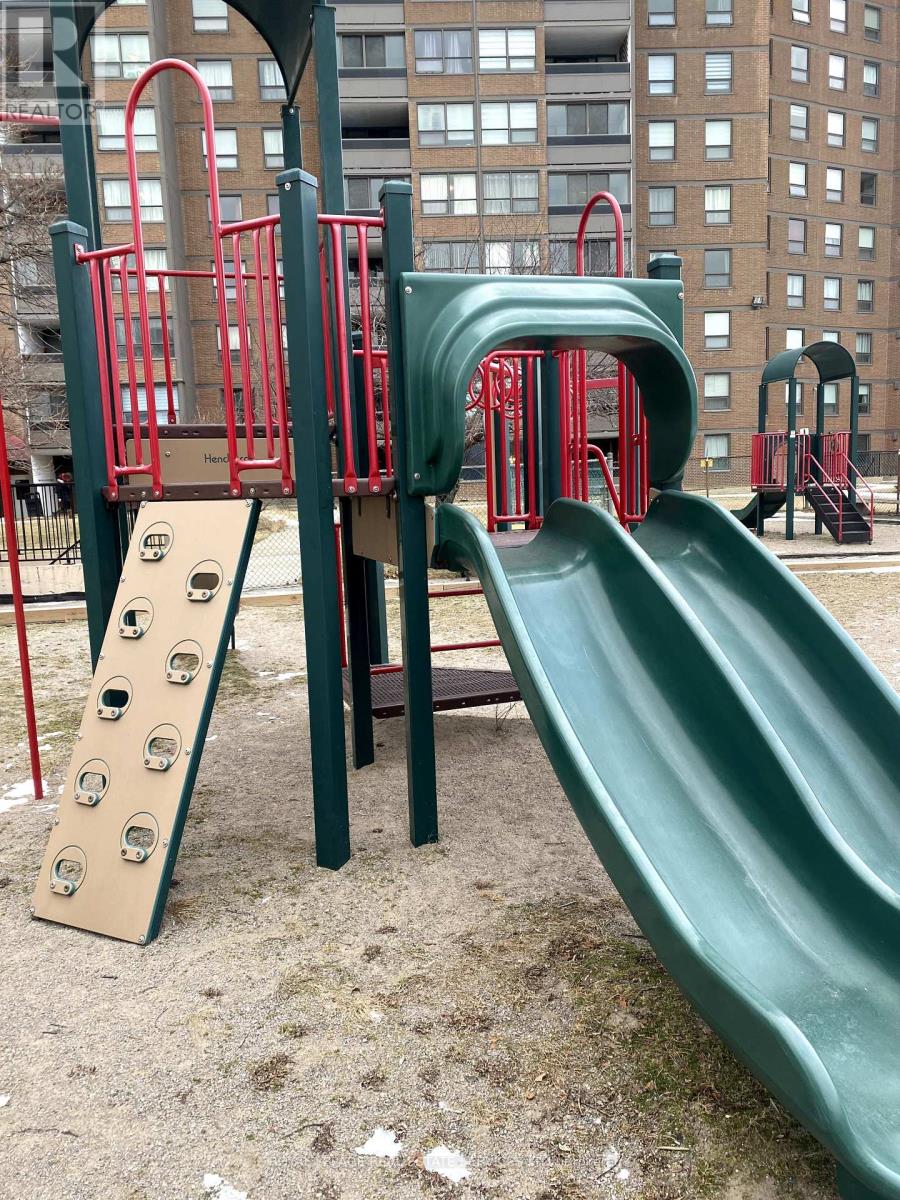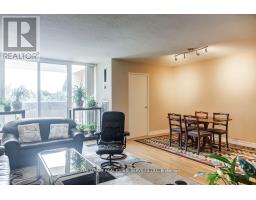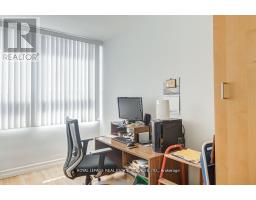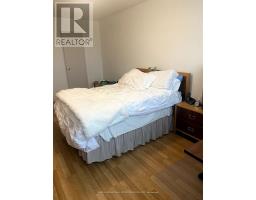303 - 625 The West Mall Toronto, Ontario M9C 4W9
$585,000Maintenance, Heat, Electricity, Water, Cable TV, Common Area Maintenance, Insurance, Parking
$934.49 Monthly
Maintenance, Heat, Electricity, Water, Cable TV, Common Area Maintenance, Insurance, Parking
$934.49 MonthlyBeautifully Upgraded And Maintained 2 Bedroom And Den/Office. Large , spacious unit in Fantastic South Exposure In The Great Neighbourhood Of ErinGate. Renovated Kitchen, Quartz Ct, Center Island And Pot Lights In Kitchen And Washrooms. Excellent Location, Close To Hwy 427, Qew, Hwy 401, TTC, schools, Centennial Park, Sherway Gardens etc. Facilities have a yearly extra fee (around $80. per person, children and seniors reduced amount) which features access to Indoor & Outdoor pool, sauna, party room, gym, tennis & basketball court, , multiple expansive picnic areas with BBQ's, kids playground, Condo's own soccer field, visitor parking. Indoor facilities are open 7 days a week for full time hours with supervisor at the indoor facility! Pictures in the listing show many of the exercise areas. These facilities are rare in a condominium building!! Please take a view. Note future Subway will be walkable in a few years. Lots of outside parking for easy access with your visitors. This condo has all you need for enjoyment as a family! Come view this unit to see the great opportunity! (id:50886)
Property Details
| MLS® Number | W11937843 |
| Property Type | Single Family |
| Community Name | Eringate-Centennial-West Deane |
| Community Features | Pet Restrictions |
| Features | Level Lot, Backs On Greenbelt, Open Space, Flat Site, Balcony, Level, In Suite Laundry |
| Parking Space Total | 1 |
| Pool Type | Indoor Pool, Outdoor Pool |
| Structure | Tennis Court |
| View Type | View |
Building
| Bathroom Total | 2 |
| Bedrooms Above Ground | 2 |
| Bedrooms Below Ground | 1 |
| Bedrooms Total | 3 |
| Amenities | Exercise Centre, Party Room, Recreation Centre, Storage - Locker |
| Appliances | Dishwasher, Dryer, Microwave, Refrigerator, Stove, Washer |
| Cooling Type | Central Air Conditioning |
| Exterior Finish | Brick |
| Fire Protection | Monitored Alarm, Security Guard |
| Flooring Type | Hardwood |
| Foundation Type | Brick |
| Half Bath Total | 1 |
| Heating Fuel | Natural Gas |
| Heating Type | Forced Air |
| Size Interior | 1,200 - 1,399 Ft2 |
| Type | Apartment |
Parking
| Underground |
Land
| Acreage | No |
| Zoning Description | Residential |
Rooms
| Level | Type | Length | Width | Dimensions |
|---|---|---|---|---|
| Main Level | Living Room | 5.63 m | 3.34 m | 5.63 m x 3.34 m |
| Main Level | Dining Room | 3.51 m | 2.54 m | 3.51 m x 2.54 m |
| Main Level | Kitchen | 5.61 m | 3 m | 5.61 m x 3 m |
| Main Level | Den | 3.48 m | 2.27 m | 3.48 m x 2.27 m |
| Main Level | Primary Bedroom | 5.18 m | 3.21 m | 5.18 m x 3.21 m |
| Main Level | Bedroom 2 | 3.63 m | 2.65 m | 3.63 m x 2.65 m |
Contact Us
Contact us for more information
Heather Ferrier
Salesperson
(416) 319-4888
ferrier.ca
3031 Bloor St. W.
Toronto, Ontario M8X 1C5
(416) 236-1871
Bert Faibish
Salesperson
3031 Bloor St. W.
Toronto, Ontario M8X 1C5
(416) 236-1871



































