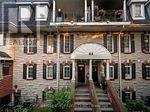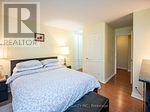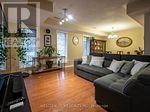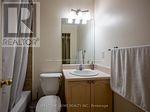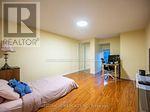303 - 64 Sidney Belsey Crescent Toronto, Ontario M6M 5J4
$639,000Maintenance, Parking, Insurance, Common Area Maintenance
$600 Monthly
Maintenance, Parking, Insurance, Common Area Maintenance
$600 MonthlyAwesome Location! This Spectacular, bright, Spacious with an Exceptional functional layout, 3 Storey, 4 bedrooms 2.5 Washrooms Townhome Is Located In A Sought after Community. This Townhome has 4 decent size bedrooms (rare in the area) with closets and plenty of storage areas. Open Concept Living/Dining Room, Laminate Floors Throughout, Master with Ensuite (with jetted tube), W/I Closet & W/O To Balcony. Close to Hwys, Schools, Parks, Ttc, Go , Eglinton LRT & Other Amenities. Minutes to Downtown, Airport. Easy access to hiking/Biking/Trails along side Beautiful Humber River. **** EXTRAS **** Will not last!!!!! Don't miss on this great opportunity to own a 4 bedroom home!!! (id:50886)
Property Details
| MLS® Number | W10427452 |
| Property Type | Single Family |
| Community Name | Weston |
| CommunityFeatures | Pet Restrictions |
| Features | Balcony, Carpet Free |
| ParkingSpaceTotal | 1 |
Building
| BathroomTotal | 3 |
| BedroomsAboveGround | 4 |
| BedroomsTotal | 4 |
| Appliances | Dishwasher, Dryer, Microwave, Refrigerator, Stove, Washer, Window Coverings |
| CoolingType | Central Air Conditioning |
| ExteriorFinish | Brick |
| FlooringType | Laminate, Ceramic |
| HalfBathTotal | 1 |
| HeatingFuel | Natural Gas |
| HeatingType | Forced Air |
| SizeInterior | 1399.9886 - 1598.9864 Sqft |
| Type | Row / Townhouse |
Parking
| Underground |
Land
| Acreage | No |
Rooms
| Level | Type | Length | Width | Dimensions |
|---|---|---|---|---|
| Second Level | Primary Bedroom | 3.7 m | 3.5 m | 3.7 m x 3.5 m |
| Second Level | Bedroom 2 | 3.4 m | 3.4 m | 3.4 m x 3.4 m |
| Third Level | Bedroom 3 | 4.3 m | 2.6 m | 4.3 m x 2.6 m |
| Third Level | Bedroom 4 | 4.26 m | 3.35 m | 4.26 m x 3.35 m |
| Main Level | Living Room | 5 m | 3.4 m | 5 m x 3.4 m |
| Main Level | Dining Room | 3.3 m | 2.7 m | 3.3 m x 2.7 m |
| Main Level | Kitchen | 3.4 m | 2.9 m | 3.4 m x 2.9 m |
https://www.realtor.ca/real-estate/27657984/303-64-sidney-belsey-crescent-toronto-weston-weston
Interested?
Contact us for more information
Johnny Dang
Salesperson
201 Millway Ave #17
Vaughan, Ontario L4K 5K8

