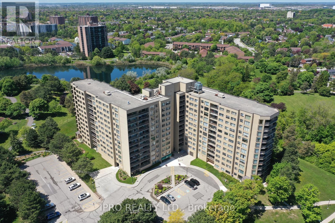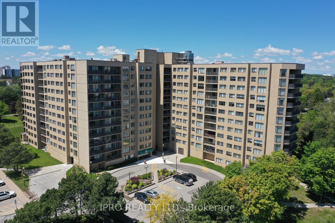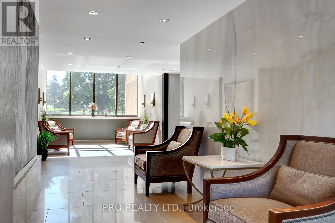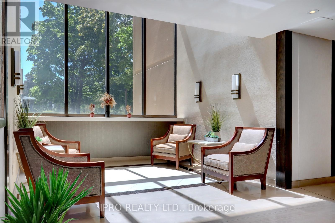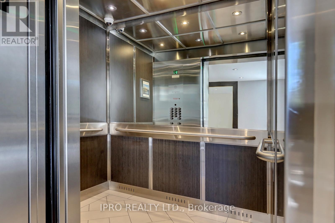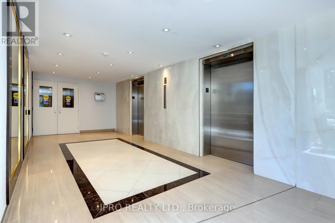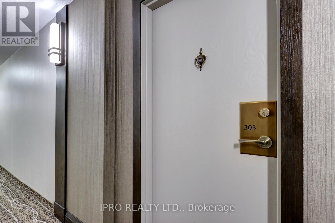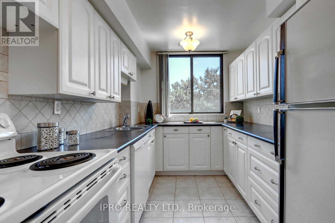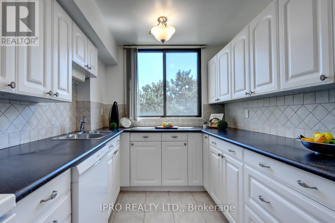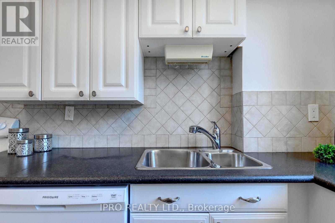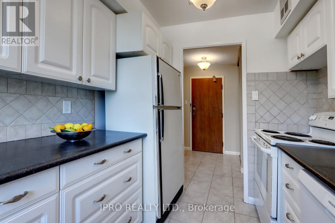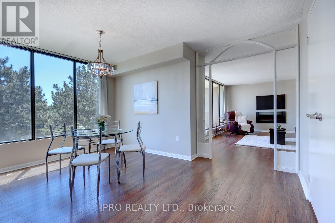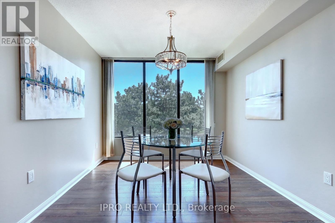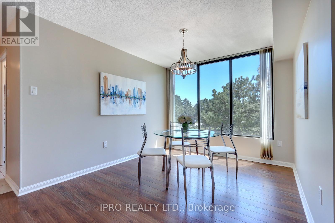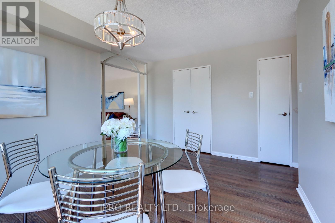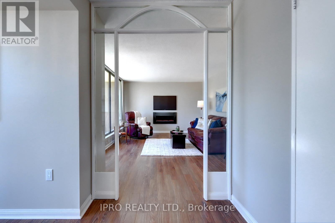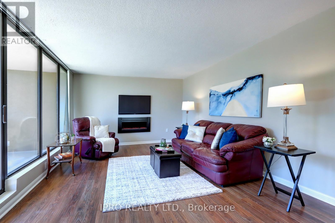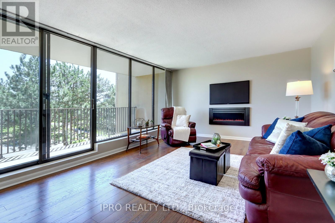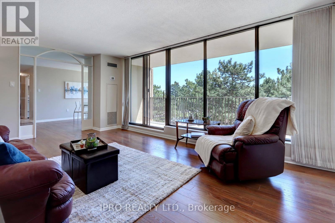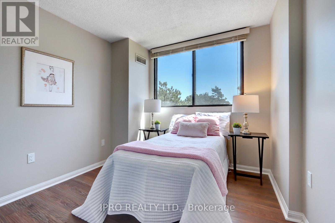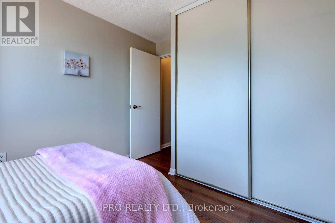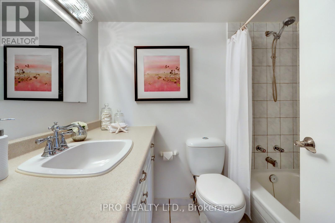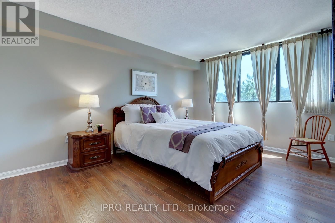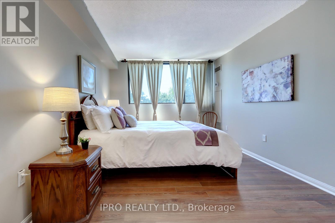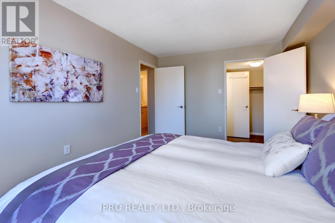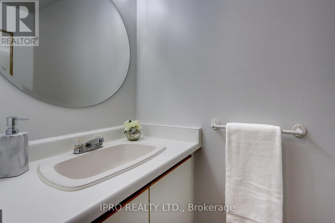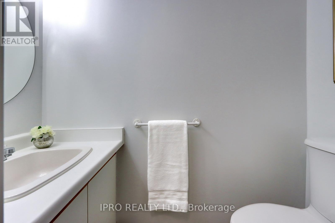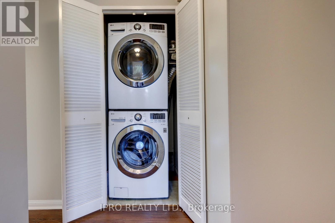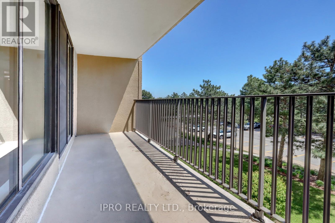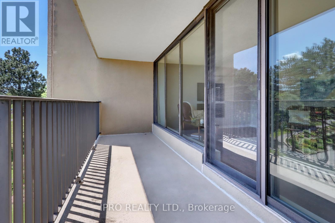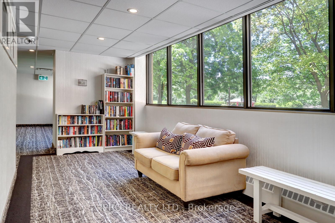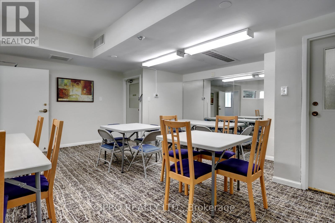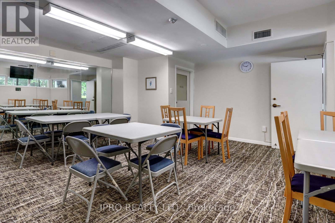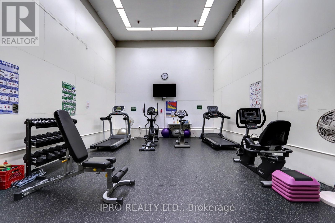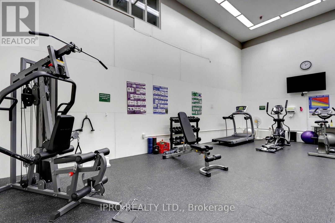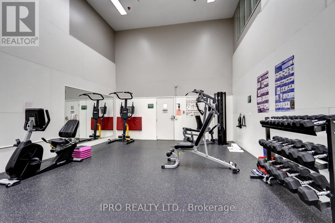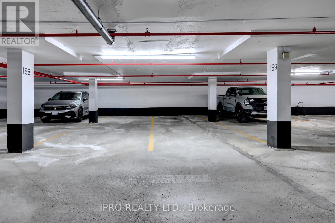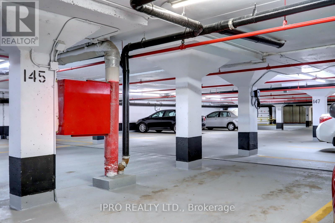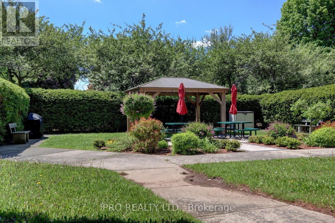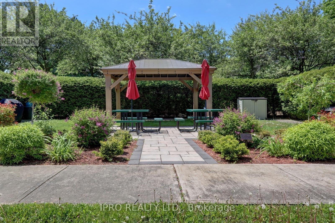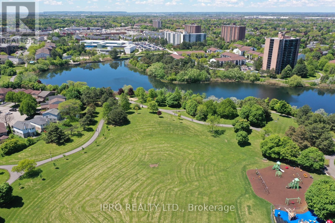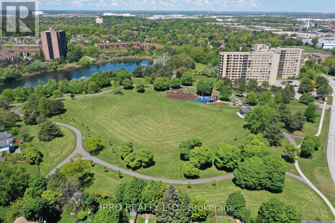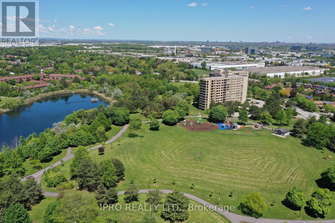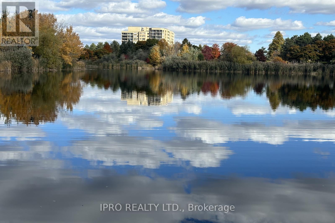303 - 6500 Montevideo Road Mississauga, Ontario L5N 3T6
$564,900Maintenance, Insurance, Common Area Maintenance, Cable TV, Heat, Electricity, Water, Parking
$1,000.25 Monthly
Maintenance, Insurance, Common Area Maintenance, Cable TV, Heat, Electricity, Water, Parking
$1,000.25 MonthlyWelcome to unit 303 at the Parkview, this beautifully updated 2-bedroom, 2-bathroom condo nestled in a serene, park-like setting in the heart of Meadowvale, just steps from the scenic trails and tranquil waters of Lake Aquitaine. This expansive 1100 sq ft unit boasts an open-concept layout with lots of upgrades, perfect for both comfortable living and effortless entertaining.Recent upgrades include: Laminate flooring throughout, All-new light fixtures for a fresh, modern feel, Updated plugs and switches, A fully renovated kitchen, 2 New AC/Heat Fan units, Freshly painted in neutral tones for a clean, move-in-ready appealA true rarity, this condo also includes 3 underground parking spaces, with the ability to accommodate up to 5 vehicles an unbeatable feature for multi-car households.Features of the Parkview include a new gym, library space, party room, sauna, bike storage, stylish renovated hallways, lobby and elevators, plenty of visitors parking, as well an outdoor Gazebo and BBQ area. Included in your condo fees are Heat, AC, Hydro, TV, Internet for a worry-free budget.Enjoy the best of urban living surrounded by nature, with easy access to parks, GO transit, shopping, and all the amenities that make Meadowvale one of Mississaugas most desirable communities. (id:50886)
Property Details
| MLS® Number | W12181898 |
| Property Type | Single Family |
| Community Name | Meadowvale |
| Amenities Near By | Park, Place Of Worship, Public Transit |
| Community Features | Pet Restrictions, Community Centre |
| Features | Balcony, Carpet Free, In Suite Laundry |
| Parking Space Total | 5 |
Building
| Bathroom Total | 2 |
| Bedrooms Above Ground | 2 |
| Bedrooms Total | 2 |
| Age | 31 To 50 Years |
| Appliances | Intercom, Dishwasher, Dryer, Stove, Washer, Window Coverings, Refrigerator |
| Cooling Type | Central Air Conditioning |
| Fire Protection | Security System |
| Flooring Type | Laminate, Tile, Vinyl |
| Foundation Type | Poured Concrete |
| Half Bath Total | 1 |
| Heating Fuel | Natural Gas |
| Heating Type | Forced Air |
| Size Interior | 1,000 - 1,199 Ft2 |
| Type | Apartment |
Parking
| Underground | |
| Garage |
Land
| Acreage | No |
| Land Amenities | Park, Place Of Worship, Public Transit |
| Surface Water | Lake/pond |
| Zoning Description | Rm7d4 |
Rooms
| Level | Type | Length | Width | Dimensions |
|---|---|---|---|---|
| Flat | Living Room | 5.26 m | 3.81 m | 5.26 m x 3.81 m |
| Flat | Dining Room | 4.27 m | 3.15 m | 4.27 m x 3.15 m |
| Flat | Kitchen | 3.25 m | 2.24 m | 3.25 m x 2.24 m |
| Flat | Primary Bedroom | 4.57 m | 3.15 m | 4.57 m x 3.15 m |
| Flat | Bathroom | 2.36 m | 0.91 m | 2.36 m x 0.91 m |
| Flat | Bedroom 2 | 3.61 m | 2.82 m | 3.61 m x 2.82 m |
| Flat | Bathroom | 2.36 m | 3 m | 2.36 m x 3 m |
| Flat | Storage | Measurements not available | ||
| Flat | Laundry Room | 0.99 m | 0.94 m | 0.99 m x 0.94 m |
Contact Us
Contact us for more information
Ryan Green
Broker
(833) 804-7336
www.yourgreenhomes.ca/
www.facebook.com/YourGreenHomesTeam
ca.linkedin.com/pub/ryan-green/22/b62/138
158 Guelph Street
Georgetown, Ontario L7G 4A6
(905) 873-6111
(905) 873-6114


