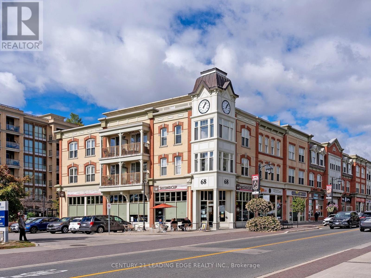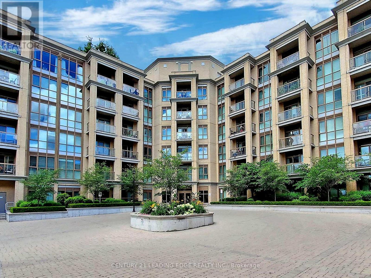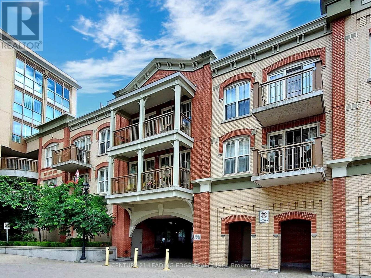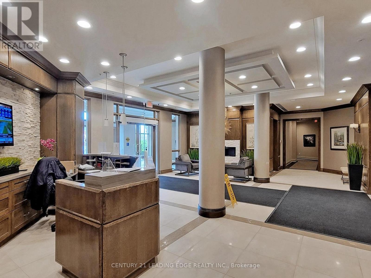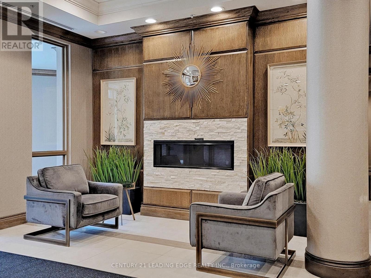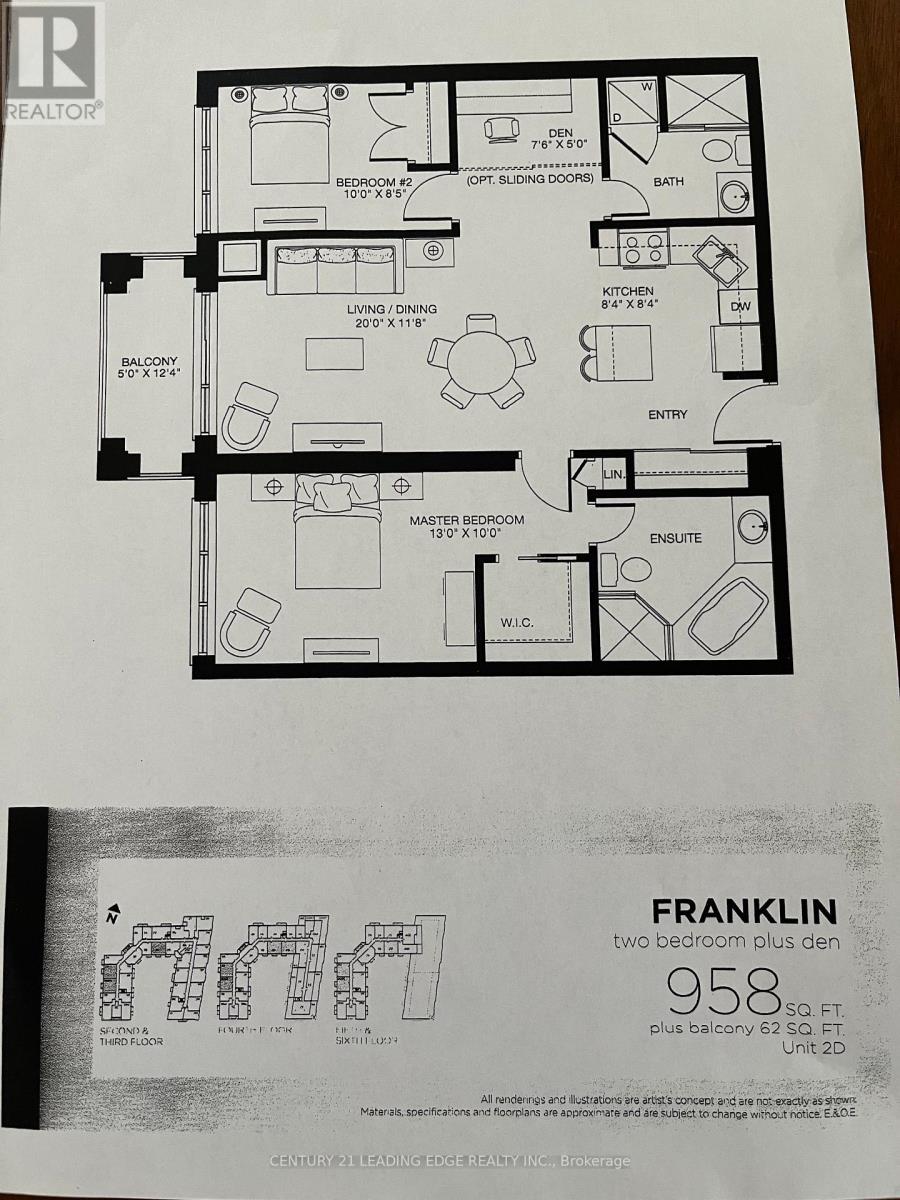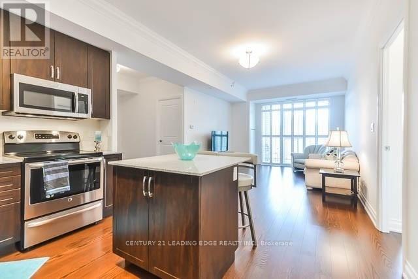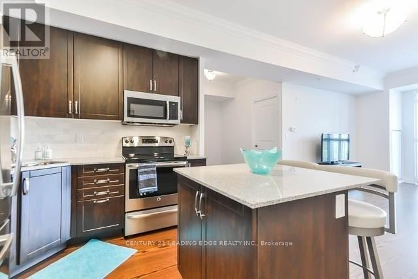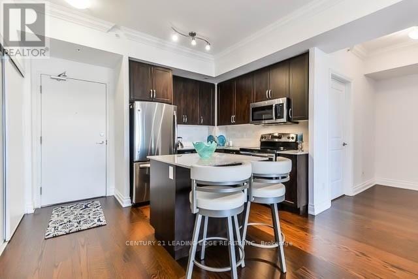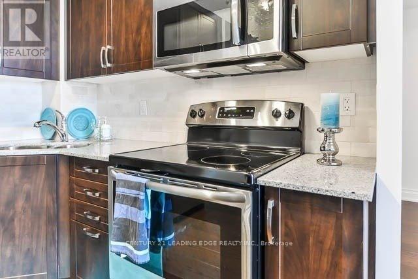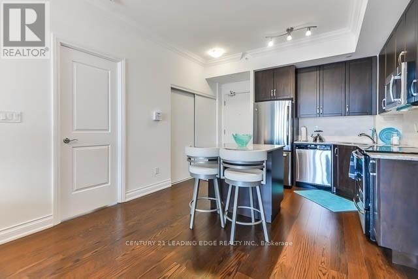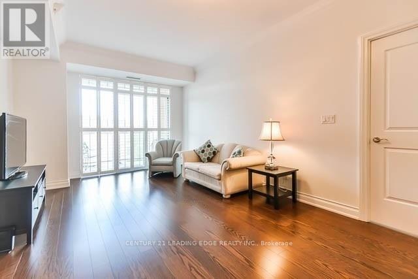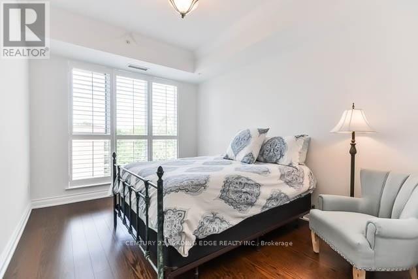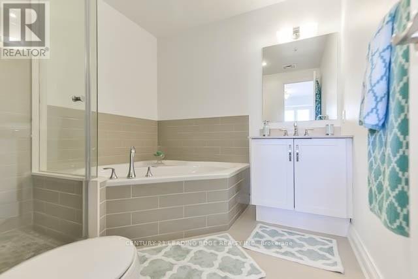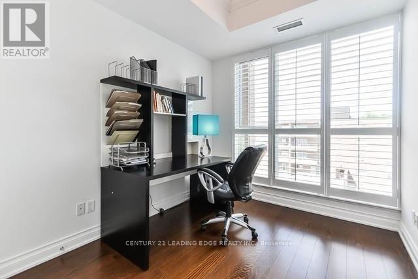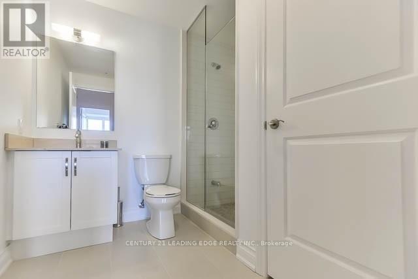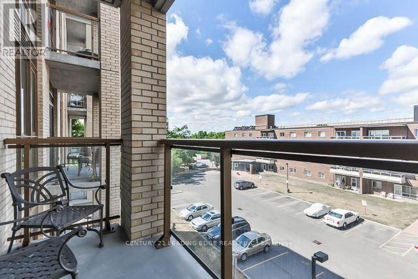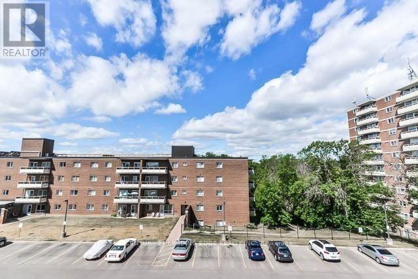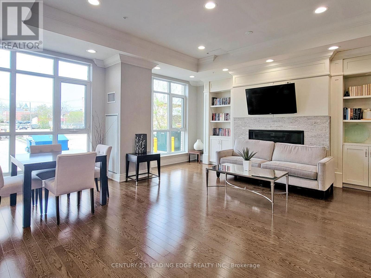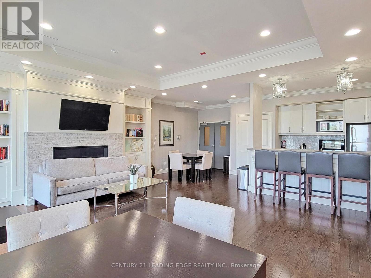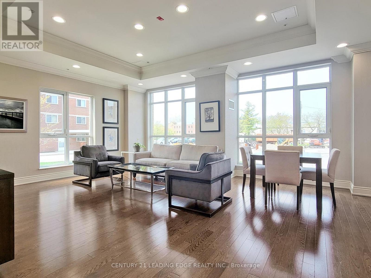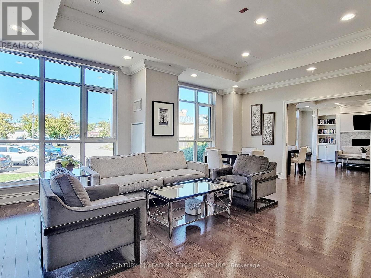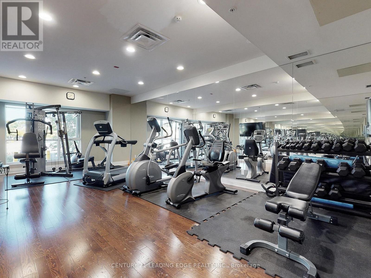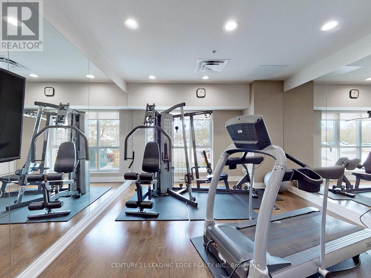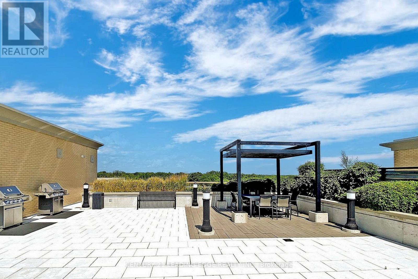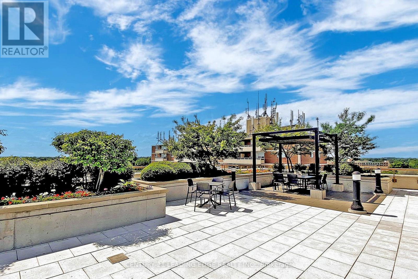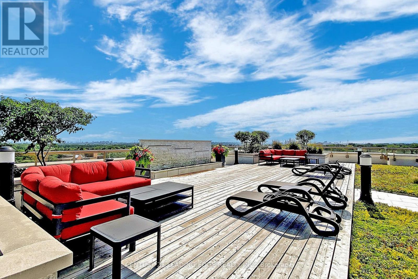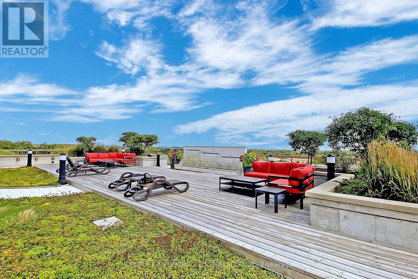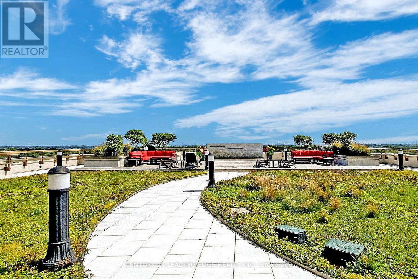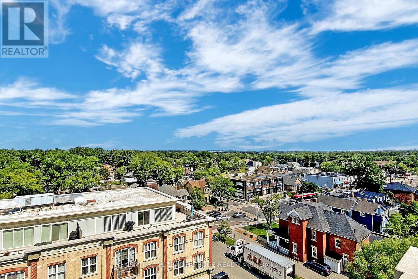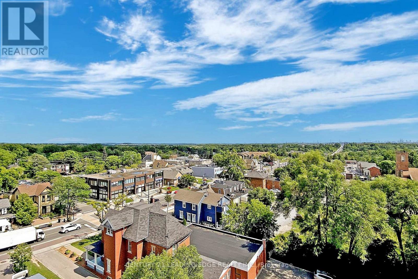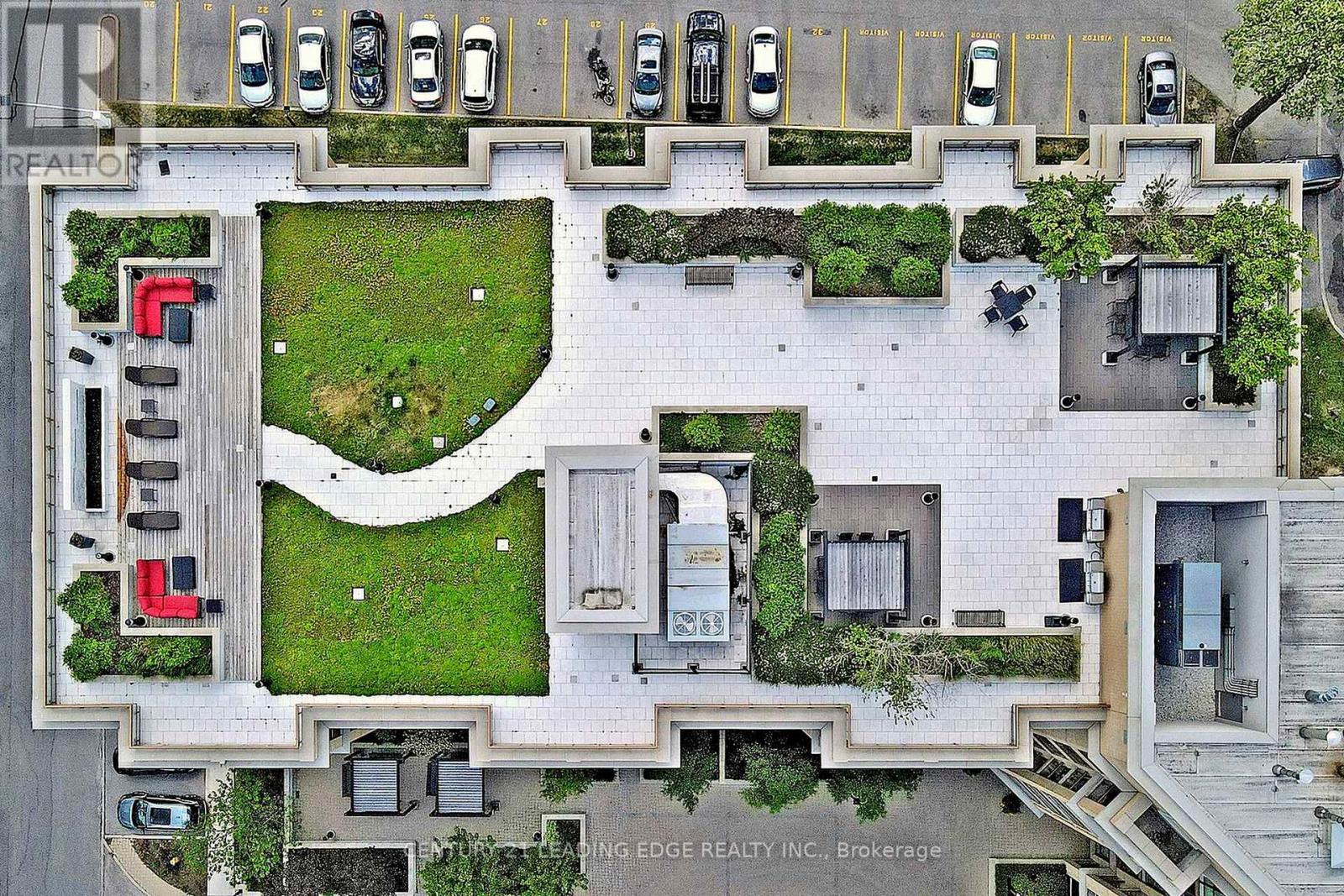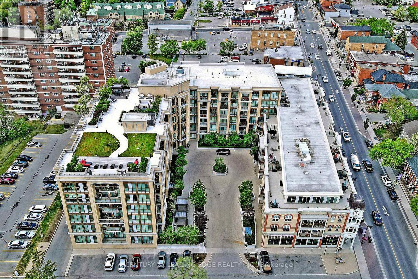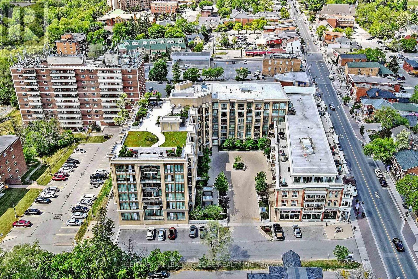303 - 68 Main Street N Markham, Ontario L3P 0N5
$2,900 Monthly
Live in one of Markham's Most Desirable Boutique Condos! This magnificent 2 Bedroom Plus Study is approximately 958 SqFt. Unit Features a Bright & Spacious Open Concept Floor Plan. 9' ceilings, Hardwood Floors, Stainless Steel Kitchen Appliances, Quartz Counters. Primary Bedroom has a 4 Piece Ensuite and a Generous size Closet. Building Amenities include a Concierge, Roof Top Terrace, Exercise Room, Party Room And Visitor Parking. Walk To All Amenities Like Local Shops And Restaurants, Schools And Community Centre/Library, Premium Parking Spot (By The Elevator). Upgraded Appliances, Upgraded Floors, Crown Moulding, California Shutters And Much More! Tenant Pays For Tenant Insurance, Heat Pump And Personal Utilities. (id:50886)
Property Details
| MLS® Number | N12529310 |
| Property Type | Single Family |
| Community Name | Old Markham Village |
| Amenities Near By | Park, Hospital, Public Transit, Schools |
| Community Features | Pets Allowed With Restrictions |
| Features | Balcony, Carpet Free, In Suite Laundry |
| Parking Space Total | 1 |
Building
| Bathroom Total | 2 |
| Bedrooms Above Ground | 2 |
| Bedrooms Below Ground | 1 |
| Bedrooms Total | 3 |
| Amenities | Security/concierge, Exercise Centre, Party Room, Visitor Parking |
| Appliances | Window Coverings |
| Basement Type | None |
| Cooling Type | Central Air Conditioning |
| Exterior Finish | Brick |
| Flooring Type | Hardwood |
| Heating Fuel | Electric, Natural Gas |
| Heating Type | Heat Pump, Not Known |
| Size Interior | 900 - 999 Ft2 |
| Type | Apartment |
Parking
| Underground | |
| Garage |
Land
| Acreage | No |
| Land Amenities | Park, Hospital, Public Transit, Schools |
Rooms
| Level | Type | Length | Width | Dimensions |
|---|---|---|---|---|
| Ground Level | Living Room | 6.01 m | 3.55 m | 6.01 m x 3.55 m |
| Ground Level | Dining Room | 6.01 m | 3.55 m | 6.01 m x 3.55 m |
| Ground Level | Kitchen | 2.54 m | 2.54 m | 2.54 m x 2.54 m |
| Ground Level | Primary Bedroom | 3.05 m | 2.57 m | 3.05 m x 2.57 m |
| Ground Level | Bedroom 2 | 3.05 m | 2.57 m | 3.05 m x 2.57 m |
Contact Us
Contact us for more information
Sylvia Morris
Salesperson
www.sylviamorris.com/
www.facebook.com/sylviamorrisC21
twitter.com/sylviamorrisc21
www.linkedin.com/in/sylviamorrisc21
178 Main St Unit 200
Unionville, Ontario L3R 2G9
(905) 477-7785
(905) 947-4384
leadingedgerealty.c21.ca/
Karl Koehn
Salesperson
165 Main Street North
Markham, Ontario L3P 1Y2
(905) 471-2121
(905) 471-0832
leadingedgerealty.c21.ca

