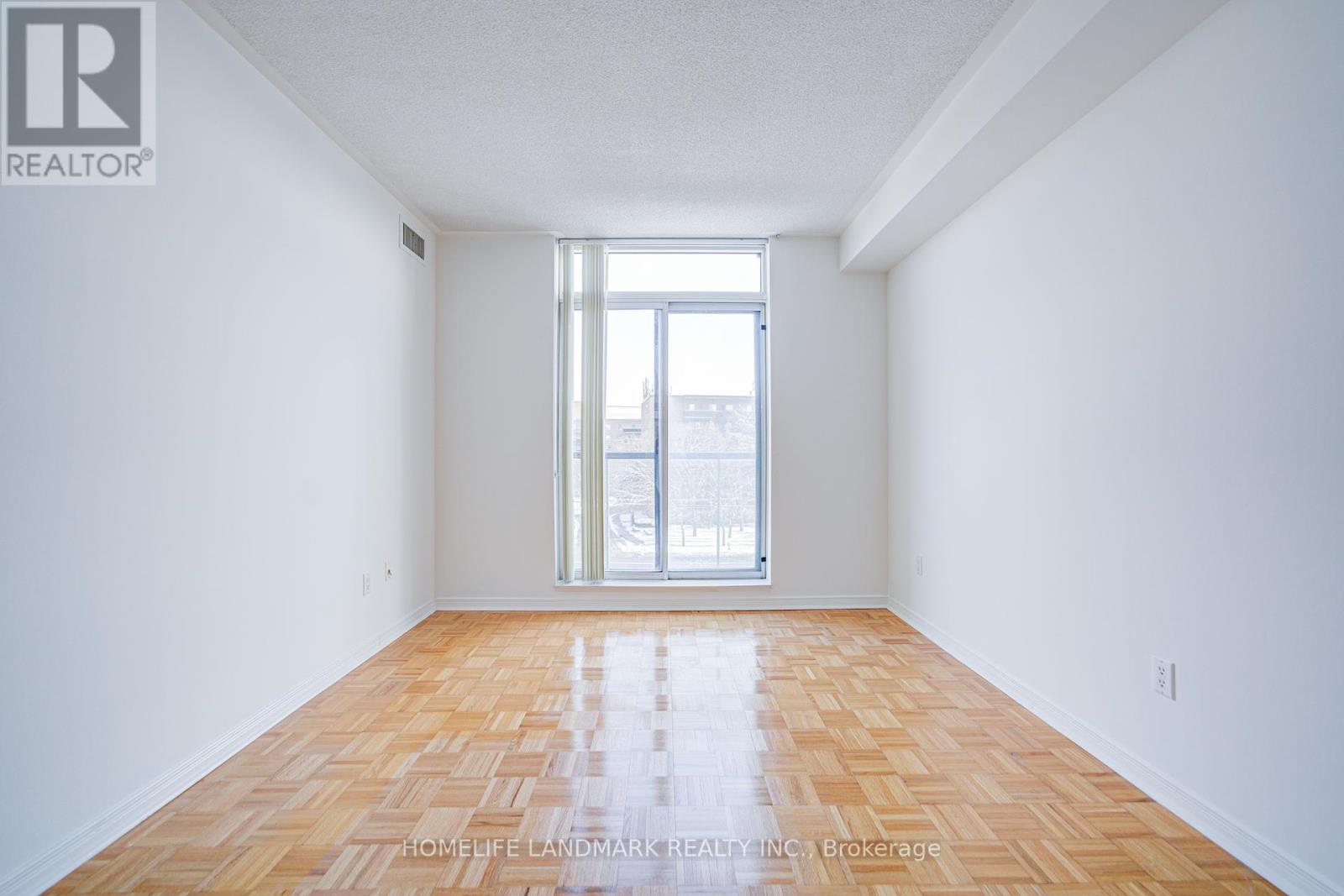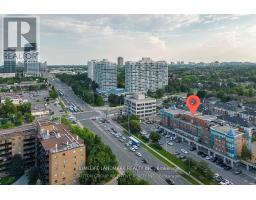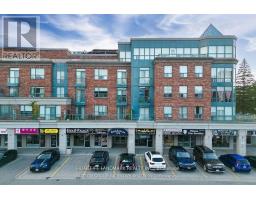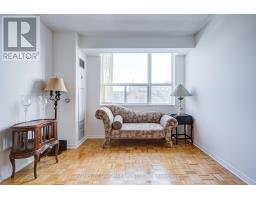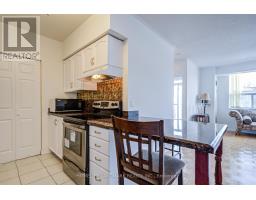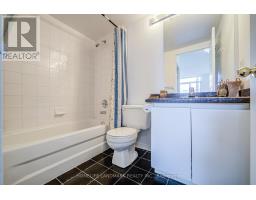303 - 7378 Yonge Street E Vaughan, Ontario L4J 8J1
$586,000Maintenance, Water, Heat, Parking, Insurance, Common Area Maintenance
$895.46 Monthly
Maintenance, Water, Heat, Parking, Insurance, Common Area Maintenance
$895.46 MonthlyGreat Location on Yonge St in The Heart of Thornhill, Walking Distance to Thornhill Public School & Secondary School, Easy Access to Transit & Future Yonge North Subway Extension Stop. Stylish Gourmet Kitchen W/ S/S Appliances, Granite Counters, Open Concept Layout/Dining Areas, Spacious Rooms W/ Big Windows, Juliette Balcony in Bedroom. Excellently Maintained & Upgraded Unit. Generously Sized kitchen, Spacious Underground Parking & Locker. Access Security Gate, Private Outdoor Terrace, Side Walks, & Playground For Condo Community. **** EXTRAS **** S/S Fridge, S/S Stove, S/S Microwave & Range Hood, Dishwasher, Washer & Dryer, All Light Fixtures, All Window Coverings, Parking, Locker. (id:50886)
Property Details
| MLS® Number | N11921458 |
| Property Type | Single Family |
| Community Name | Crestwood-Springfarm-Yorkhill |
| CommunityFeatures | Pet Restrictions |
| Features | Balcony |
| ParkingSpaceTotal | 1 |
Building
| BathroomTotal | 2 |
| BedroomsAboveGround | 2 |
| BedroomsTotal | 2 |
| Amenities | Storage - Locker |
| CoolingType | Central Air Conditioning |
| ExteriorFinish | Brick |
| FlooringType | Parquet, Ceramic |
| HeatingFuel | Natural Gas |
| HeatingType | Forced Air |
| SizeInterior | 799.9932 - 898.9921 Sqft |
| Type | Apartment |
Land
| Acreage | No |
Rooms
| Level | Type | Length | Width | Dimensions |
|---|---|---|---|---|
| Ground Level | Living Room | 19.29 m | 10.7 m | 19.29 m x 10.7 m |
| Ground Level | Dining Room | 19.29 m | 10.7 m | 19.29 m x 10.7 m |
| Ground Level | Kitchen | 13.29 m | 8.79 m | 13.29 m x 8.79 m |
| Ground Level | Primary Bedroom | 15.72 m | 10.17 m | 15.72 m x 10.17 m |
| Ground Level | Bedroom 2 | 11.02 m | 8.1 m | 11.02 m x 8.1 m |
| Ground Level | Foyer | 7.71 m | 4.1 m | 7.71 m x 4.1 m |
Interested?
Contact us for more information
Ray Gharaei
Broker
7240 Woodbine Ave Unit 103
Markham, Ontario L3R 1A4



























