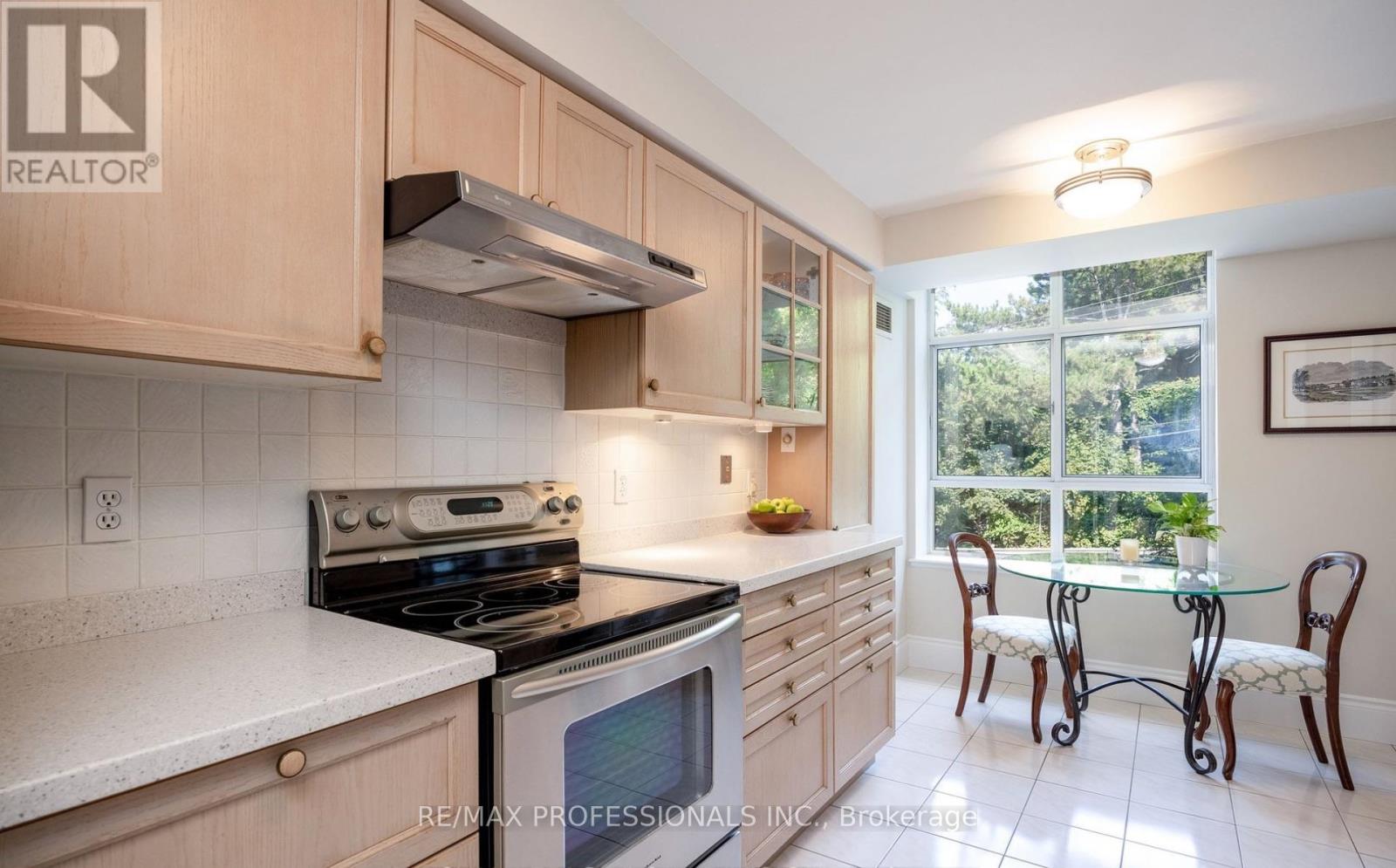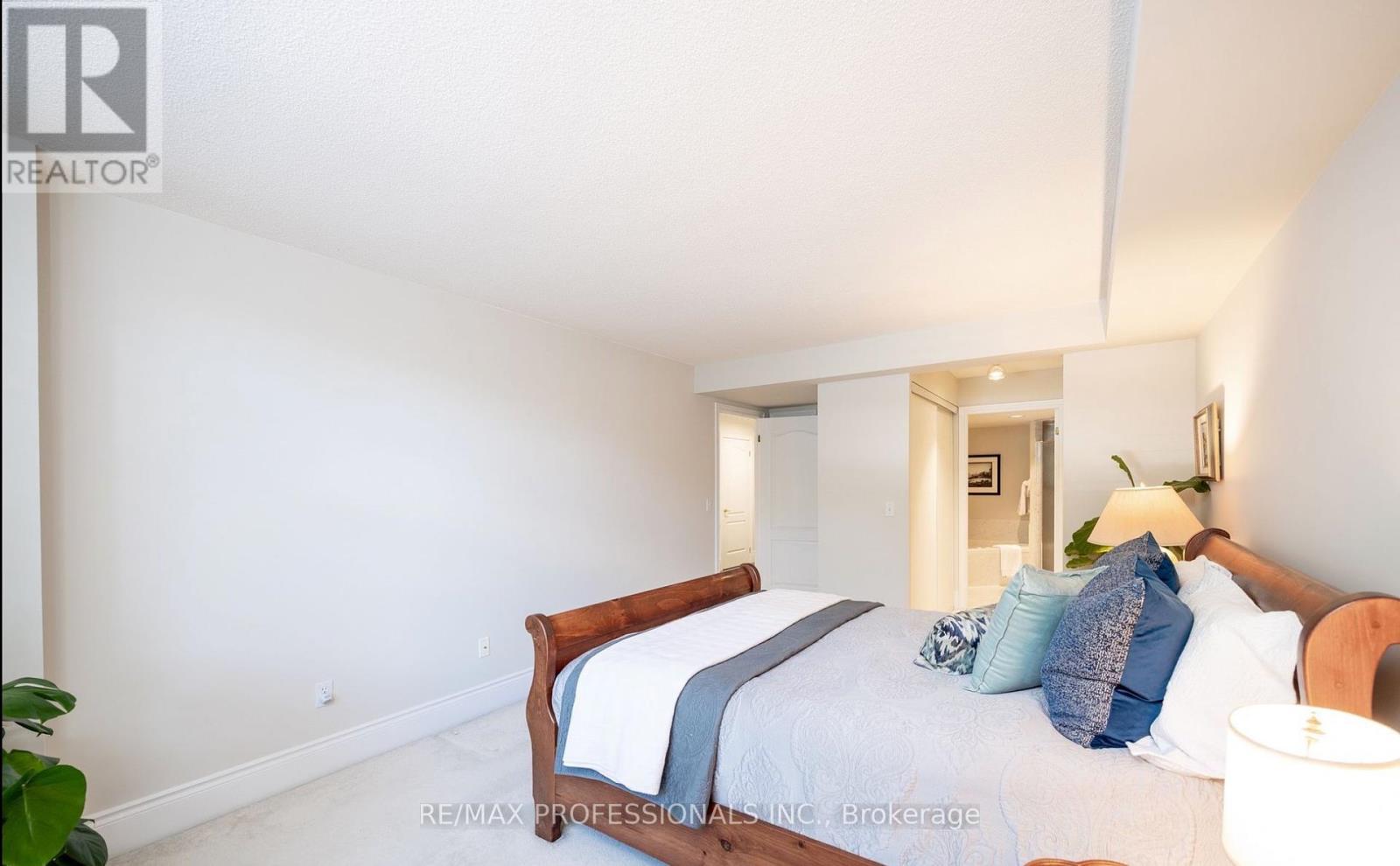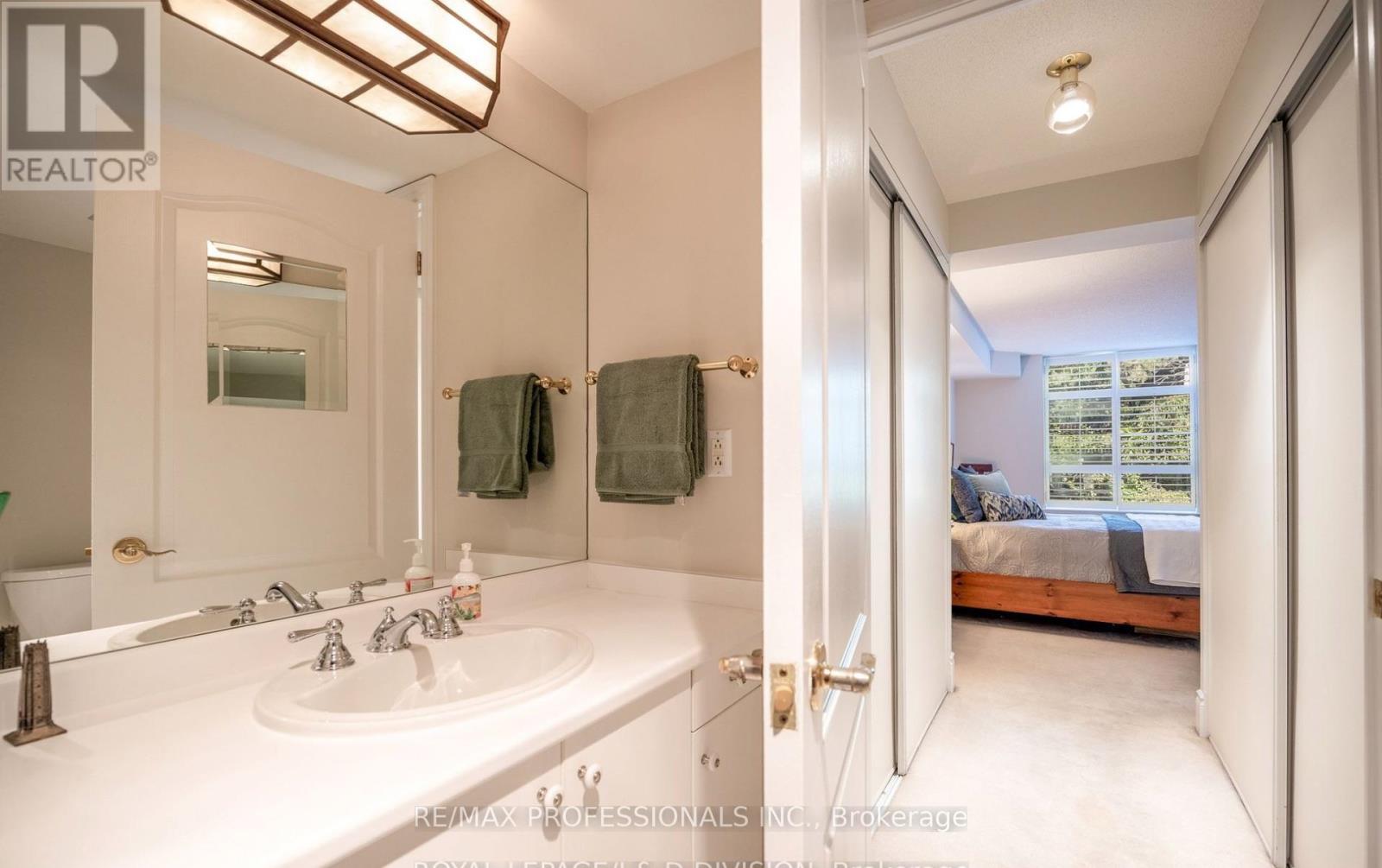303 - 75 York Mills Road Toronto, Ontario M2P 2E7
$3,900 Monthly
Experience refined living in this 1,455 sq.ft corner suite, featuring a spacious 2 - bedroom split layout with an expansive open-concept living/dining area, 9' ceilings, crown mouldings, California shutters, and a private balcony. The renovated kitchen boasts quartz countertops, stainless steel appliances, and a charming breakfast nook. The primary bedroom offers a 4 - piece ensuite and double closet, while the second bedroom, overlooking the ravine, can easily serve as a cozy den. Additional features include a marble - tiled foyer, walk-in laundry room, and freshly painted interiors. Perfect for downsizers or anyone seeking the convenience of condo living without compromising on space. All inclusive rent, plus 1 locker and a prime parking spot. **** EXTRAS **** All Utilities included *Stainless steel: GE refridgerator, KitchenAid Stove, KitchenAid dishwasher, all light fixtures, California Shutters, blinds, GE stacked washer & dryer, 1 parking and 1 locker. (id:50886)
Property Details
| MLS® Number | C11932929 |
| Property Type | Single Family |
| Community Name | Bridle Path-Sunnybrook-York Mills |
| AmenitiesNearBy | Place Of Worship, Public Transit |
| CommunityFeatures | Pet Restrictions |
| Features | Balcony |
| ParkingSpaceTotal | 1 |
Building
| BathroomTotal | 2 |
| BedroomsAboveGround | 2 |
| BedroomsTotal | 2 |
| Amenities | Exercise Centre, Visitor Parking, Storage - Locker |
| Appliances | Dishwasher, Dryer, Refrigerator, Stove, Washer |
| CoolingType | Central Air Conditioning |
| ExteriorFinish | Brick, Concrete |
| FireProtection | Security Guard |
| FlooringType | Marble, Carpeted |
| HeatingFuel | Electric |
| HeatingType | Forced Air |
| SizeInterior | 1399.9886 - 1598.9864 Sqft |
| Type | Apartment |
Parking
| Underground |
Land
| Acreage | No |
| LandAmenities | Place Of Worship, Public Transit |
Rooms
| Level | Type | Length | Width | Dimensions |
|---|---|---|---|---|
| Flat | Foyer | 8.01 m | 5.35 m | 8.01 m x 5.35 m |
| Flat | Living Room | 22.01 m | 10.01 m | 22.01 m x 10.01 m |
| Flat | Dining Room | 21 m | 10.01 m | 21 m x 10.01 m |
| Flat | Kitchen | 15.85 m | 8.6 m | 15.85 m x 8.6 m |
| Flat | Primary Bedroom | 15.85 m | 11.42 m | 15.85 m x 11.42 m |
| Flat | Bedroom 2 | 15.26 m | 11.09 m | 15.26 m x 11.09 m |
| Flat | Laundry Room | 6.82 m | 5.51 m | 6.82 m x 5.51 m |
Interested?
Contact us for more information
Laura Ubaldino
Broker
4242 Dundas St W Unit 9
Toronto, Ontario M8X 1Y6





























































