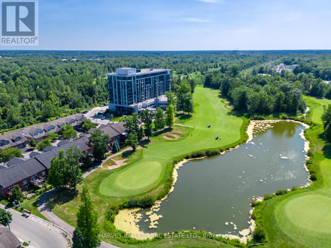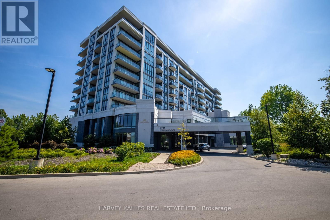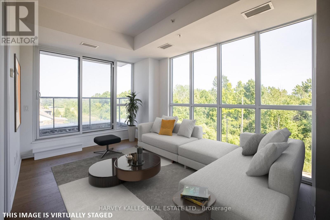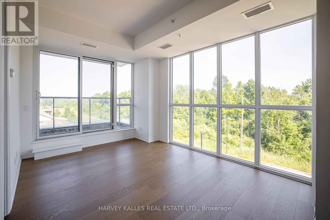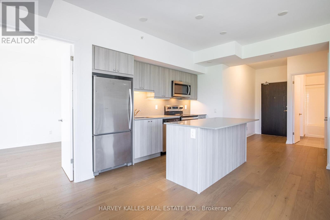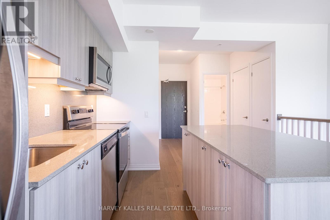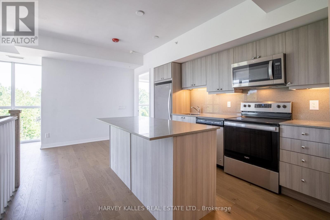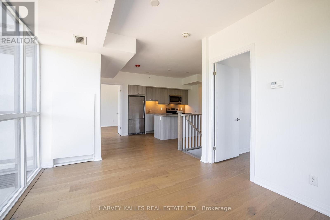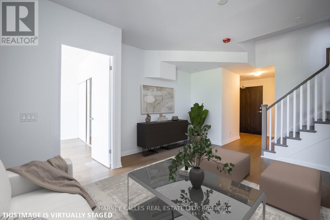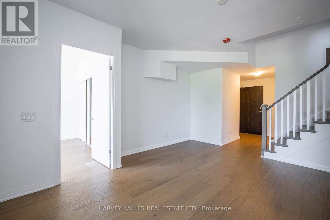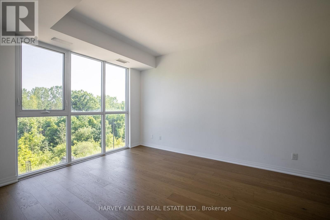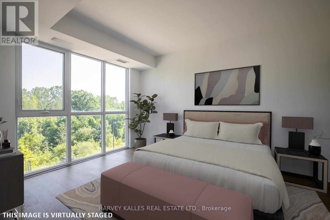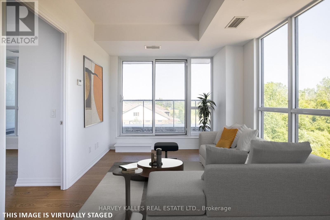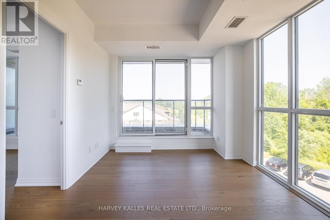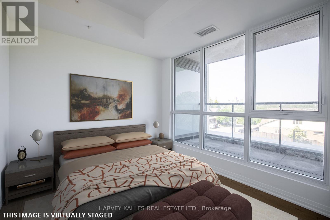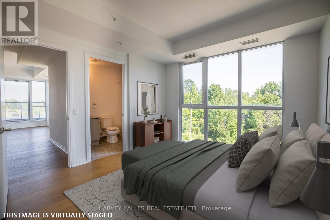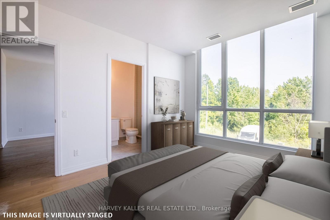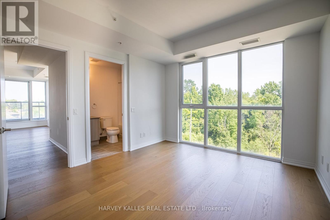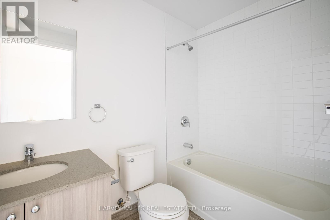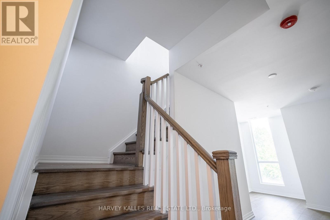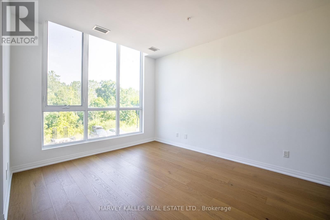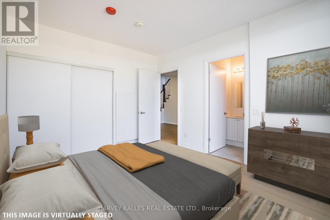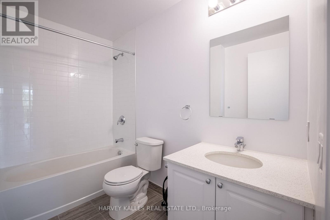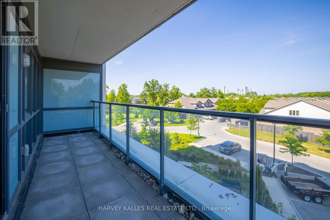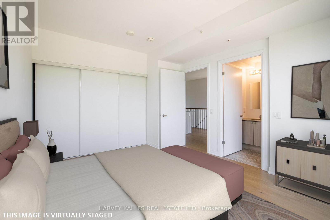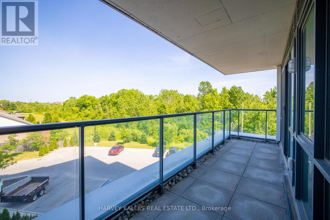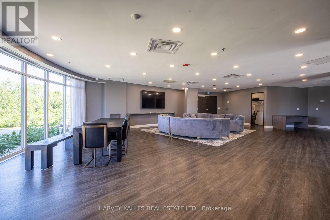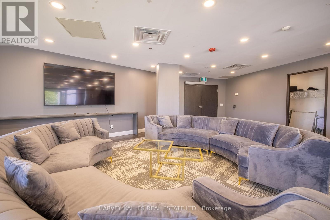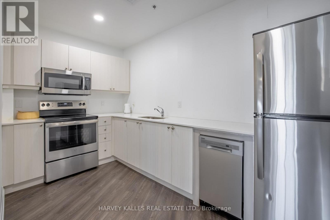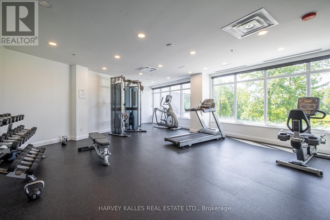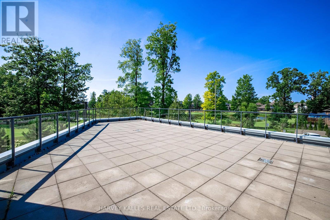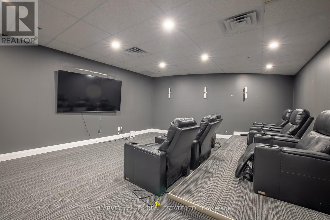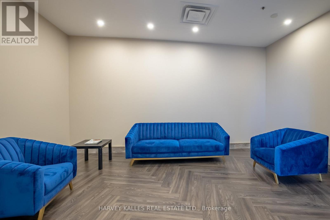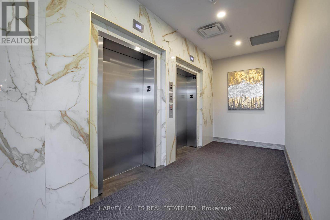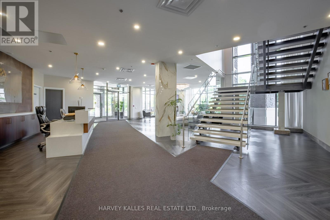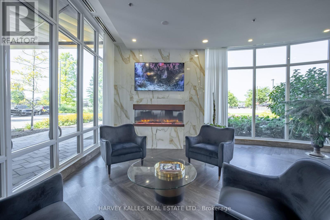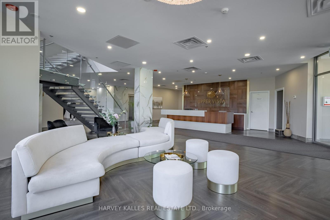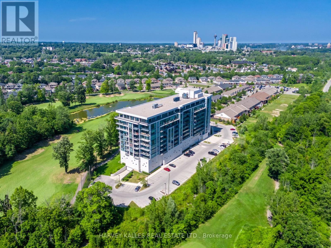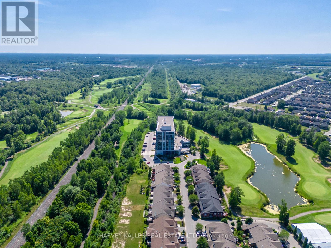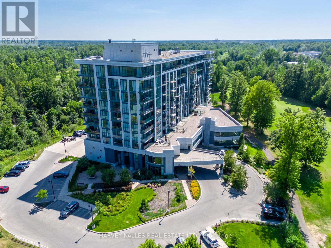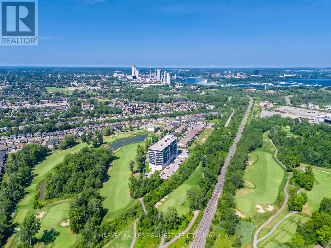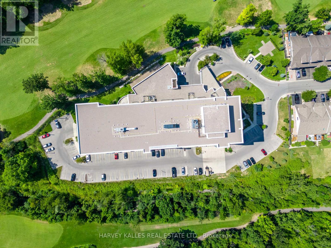303 - 7711 Green Vista Gate Niagara Falls, Ontario L2G 0Y9
$850,000Maintenance, Insurance
$1,310.29 Monthly
Maintenance, Insurance
$1,310.29 MonthlyIntroducing The Tee Box - a rare two-storey suite at Upper Vista Niagara Falls offering 1,562 sq.ft. of interior luxury living+ a 105 sq.ft. balcony. This stunning 3-bedroom, 3.5-bath residence blends elegance with functionality. Soaring ceilings, floor-to-ceiling windows, and modern finishes create a bright, open space overlooking Thundering Waters Golf Club. Enjoy quartz countertops, premium appliances, and resort-style amenities: indoor pool, hot tub, fitness & yoga studio, concierge, party room, and more. Located just minutes from Niagara Falls, wineries, trails, casinos, and the QEW, this is the ultimate lifestyle upgrade for downsizers, families, or investors. Live where nature, luxury, and convenience meet-The Tee Box is one of the most desirable layouts in this boutique building. A true gem in Niagara's premier condo residence. (id:50886)
Property Details
| MLS® Number | X12358232 |
| Property Type | Single Family |
| Community Name | 220 - Oldfield |
| Amenities Near By | Golf Nearby |
| Community Features | Pet Restrictions |
| Features | Cul-de-sac, Conservation/green Belt, Balcony, In Suite Laundry, Guest Suite |
| Parking Space Total | 2 |
| View Type | View |
Building
| Bathroom Total | 4 |
| Bedrooms Above Ground | 3 |
| Bedrooms Total | 3 |
| Amenities | Storage - Locker |
| Appliances | Garage Door Opener Remote(s), Water Softener, Dishwasher, Dryer, Microwave, Stove, Washer, Refrigerator |
| Cooling Type | Central Air Conditioning |
| Exterior Finish | Steel |
| Half Bath Total | 1 |
| Heating Fuel | Natural Gas |
| Heating Type | Forced Air |
| Stories Total | 2 |
| Size Interior | 1,400 - 1,599 Ft2 |
| Type | Apartment |
Parking
| Underground | |
| Garage | |
| Tandem |
Land
| Acreage | No |
| Land Amenities | Golf Nearby |
Rooms
| Level | Type | Length | Width | Dimensions |
|---|---|---|---|---|
| Lower Level | Bathroom | Measurements not available | ||
| Lower Level | Bathroom | Measurements not available | ||
| Lower Level | Den | 1.83 m | 1.88 m | 1.83 m x 1.88 m |
| Lower Level | Living Room | 5.28 m | 3.76 m | 5.28 m x 3.76 m |
| Lower Level | Bedroom | 3.43 m | 2.74 m | 3.43 m x 2.74 m |
| Main Level | Foyer | Measurements not available | ||
| Main Level | Kitchen | 4.78 m | 4.39 m | 4.78 m x 4.39 m |
| Main Level | Eating Area | Measurements not available | ||
| Main Level | Dining Room | 2.92 m | 3.96 m | 2.92 m x 3.96 m |
| Main Level | Primary Bedroom | 4.19 m | 3.33 m | 4.19 m x 3.33 m |
| Main Level | Bathroom | Measurements not available | ||
| Main Level | Bathroom | Measurements not available |
Contact Us
Contact us for more information
Zuzana Misik
Salesperson
www.zuzanamisik.com/
m.facebook.com/ZuzanaMisik
twitter.com/ZuzanaMisik
ca.linkedin.com/in/zuzanamisik
2316 Bloor Street West
Toronto, Ontario M6S 1P2
(416) 441-2888
Jerry Cino
Broker
2145 Avenue Road
Toronto, Ontario M5M 4B2
(416) 441-2888
www.harveykalles.com/

