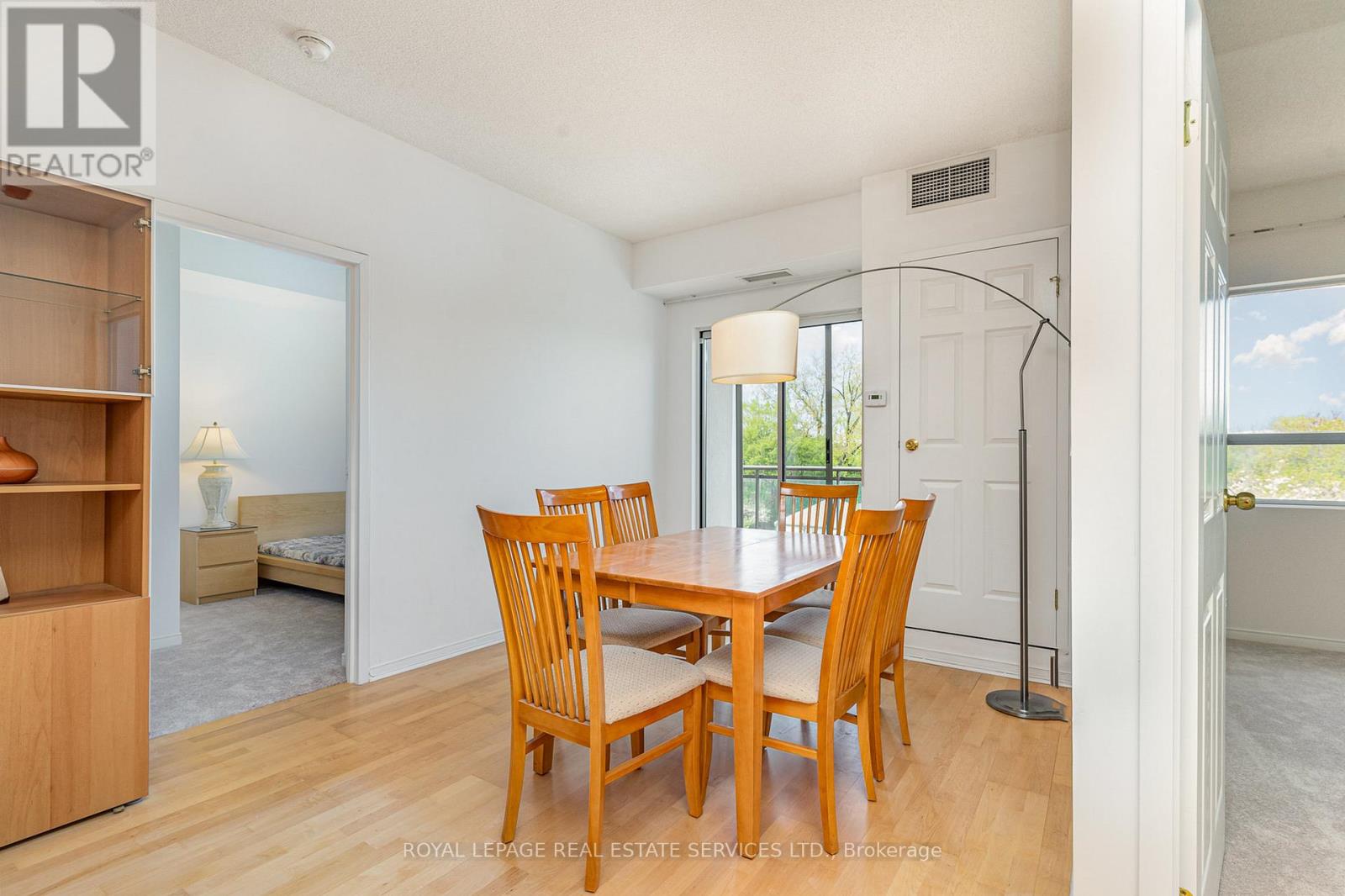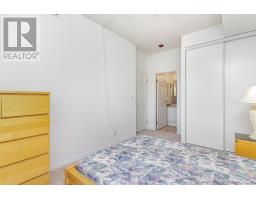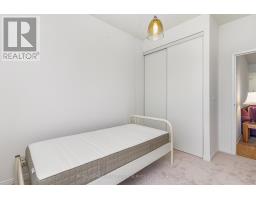303 - 778 Sheppard Avenue W Toronto, Ontario M3H 6B7
2 Bedroom
2 Bathroom
900 - 999 ft2
Central Air Conditioning
Forced Air
$649,900Maintenance, Common Area Maintenance, Insurance, Water, Parking
$642.39 Monthly
Maintenance, Common Area Maintenance, Insurance, Water, Parking
$642.39 MonthlyDon't look any further! Boutique building low rise, very quiet rarely anything for sale in this special building. Walking to the subway and to Bathurst all the shops & restaurant close by. Very low maintenance. One of the best laid out unit in the building. Looks brand new. New carpets, paint. shows 10+ parking and locker included. (id:50886)
Property Details
| MLS® Number | C12145147 |
| Property Type | Single Family |
| Community Name | Bathurst Manor |
| Community Features | Pet Restrictions |
| Features | Balcony |
| Parking Space Total | 1 |
Building
| Bathroom Total | 2 |
| Bedrooms Above Ground | 2 |
| Bedrooms Total | 2 |
| Amenities | Storage - Locker |
| Appliances | Garage Door Opener Remote(s), Water Heater, Dishwasher, Dryer, Stove, Washer, Refrigerator |
| Cooling Type | Central Air Conditioning |
| Exterior Finish | Brick |
| Flooring Type | Laminate, Carpeted, Tile |
| Heating Fuel | Natural Gas |
| Heating Type | Forced Air |
| Size Interior | 900 - 999 Ft2 |
Parking
| Underground | |
| Garage |
Land
| Acreage | No |
Rooms
| Level | Type | Length | Width | Dimensions |
|---|---|---|---|---|
| Main Level | Dining Room | 15.3 m | 14 m | 15.3 m x 14 m |
| Main Level | Living Room | 11.3 m | 10 m | 11.3 m x 10 m |
| Main Level | Primary Bedroom | 14.4 m | 9.8 m | 14.4 m x 9.8 m |
| Main Level | Bedroom | Measurements not available | ||
| Main Level | Kitchen | 7.4 m | 7.6 m | 7.4 m x 7.6 m |
Contact Us
Contact us for more information
Vera Gyenes
Salesperson
Royal LePage Real Estate Services Ltd.
4025 Yonge Street Suite 103
Toronto, Ontario M2P 2E3
4025 Yonge Street Suite 103
Toronto, Ontario M2P 2E3
(416) 487-4311
(416) 487-3699

































