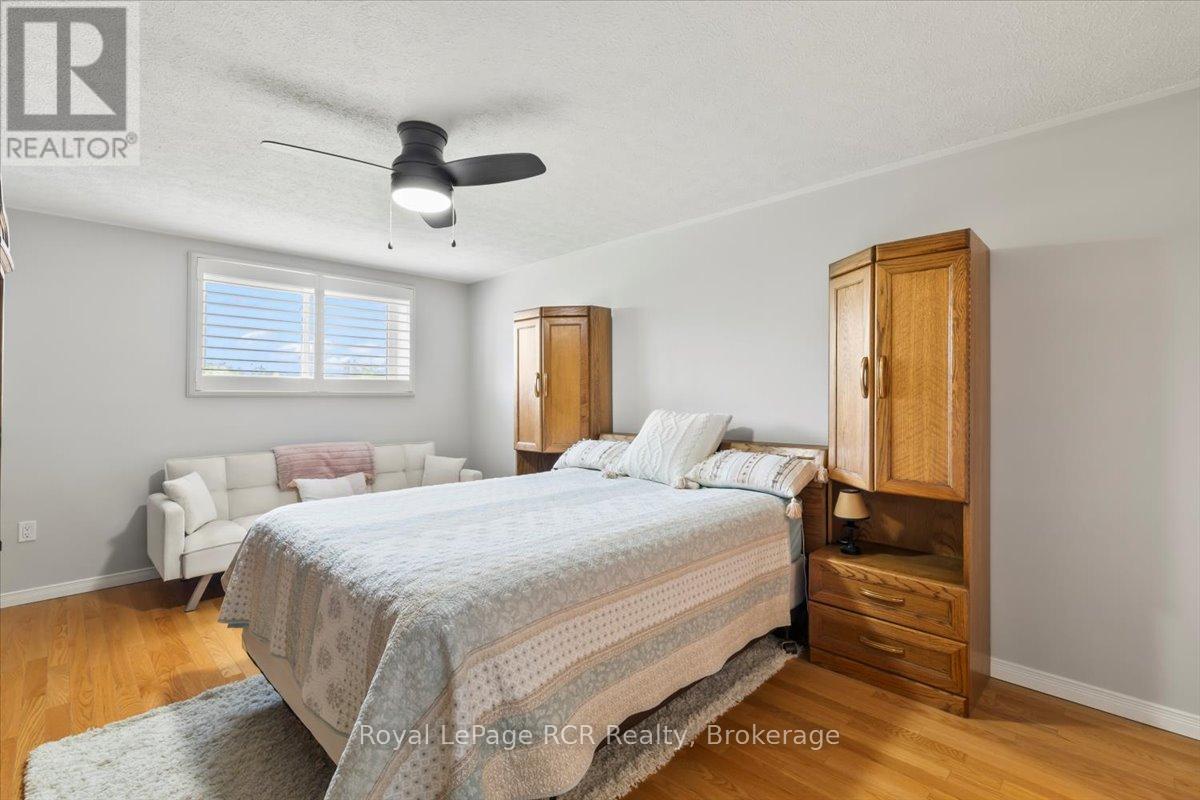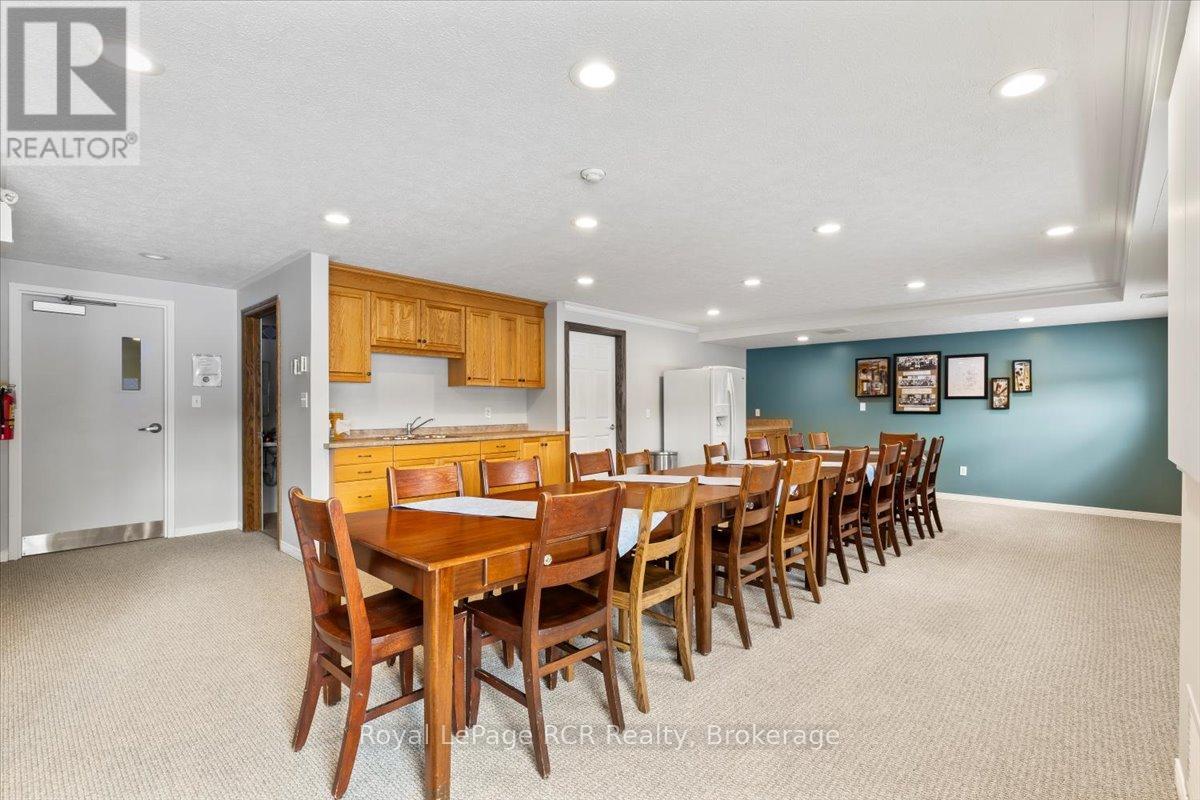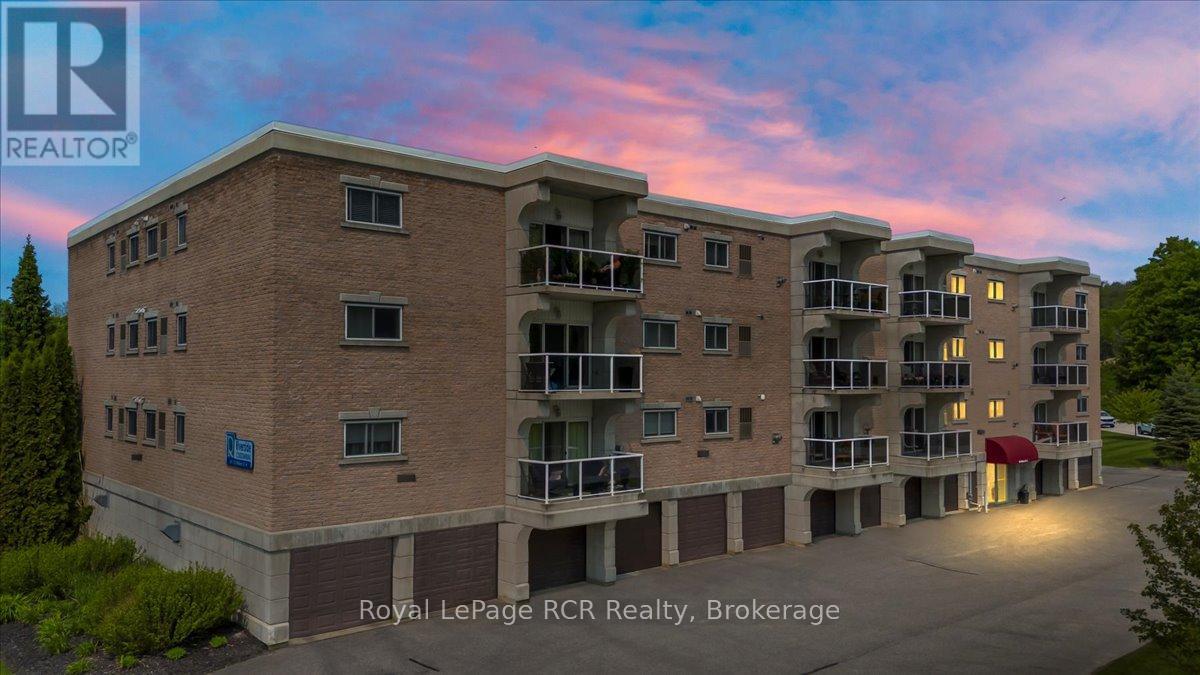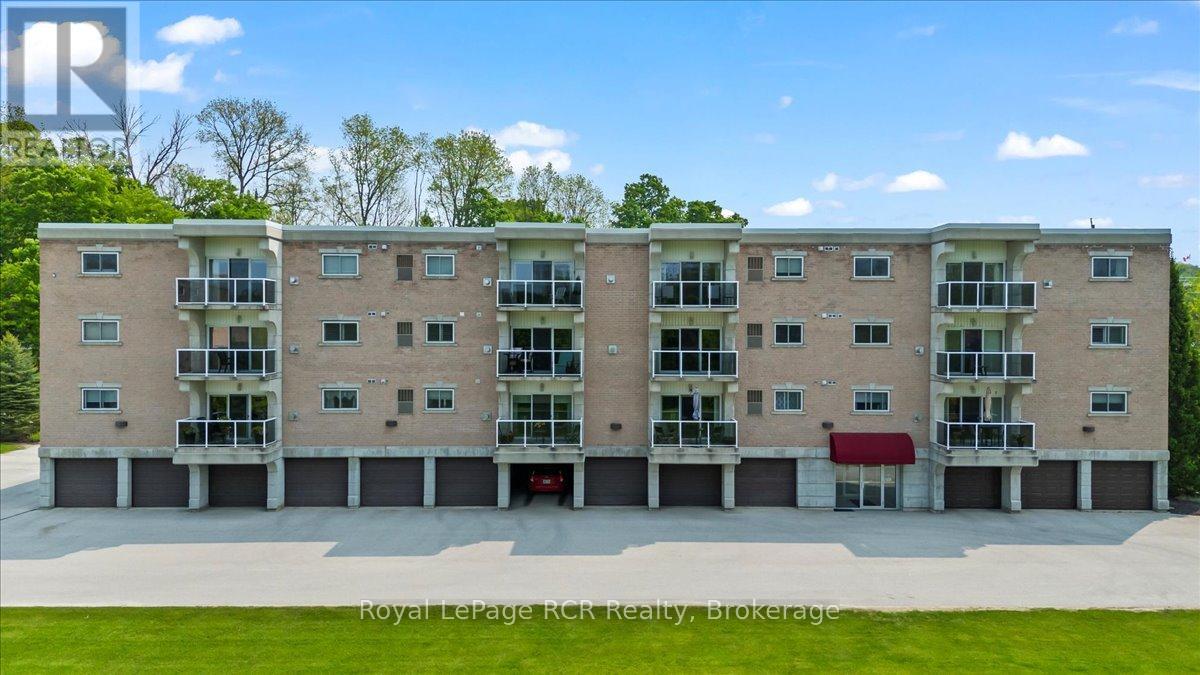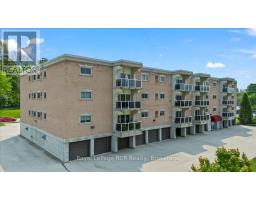303 - 85 William Street N Brockton, Ontario N0G 2V0
$449,900Maintenance, Parking, Insurance
$367 Monthly
Maintenance, Parking, Insurance
$367 MonthlyExceptional Waterfront Condo! Discover this beautifully maintained third-floor condo, featuring peaceful views of the Saugeen River and direct access to a serene walking trail perfect for relaxation throughout all seasons. Step inside to find a spacious foyer with ample closet space, a kitchen adorned with cherry cabinetry, granite countertops, and a modern appliance package that was upgraded in 2022. Enjoy dinners in the inviting separate dining area, and unwind in the living room, complete with a gas fireplace and patio doors that open to your private balcony to view the river. This condo boasts two bedrooms and two bathrooms - one being the primary suite with a generous walk-in closet ensuite, and the other is a perfect guest room or den. You'll appreciate the convenience of a large in-suite storage/utility/laundry room, stylish California shutters, beautiful engineered hardwood floors, and neutral decor throughout. Stay comfortable year-round with a gas furnace and A/C, while underground parking and ample storage space offer added convenience as well as access to a common room and shared workshop. Join this friendly community and embrace a new lifestyle! (id:50886)
Property Details
| MLS® Number | X12195669 |
| Property Type | Single Family |
| Community Name | Brockton |
| Amenities Near By | Hospital, Schools |
| Community Features | Pet Restrictions, Community Centre |
| Easement | Unknown, None |
| Features | Level Lot, Wooded Area, Elevator, Balcony, In Suite Laundry |
| Parking Space Total | 1 |
| View Type | River View, Direct Water View |
| Water Front Type | Waterfront |
Building
| Bathroom Total | 2 |
| Bedrooms Above Ground | 2 |
| Bedrooms Total | 2 |
| Age | 16 To 30 Years |
| Amenities | Party Room, Visitor Parking, Fireplace(s), Storage - Locker |
| Appliances | Central Vacuum, Dishwasher, Dryer, Microwave, Stove, Washer, Refrigerator |
| Cooling Type | Central Air Conditioning |
| Exterior Finish | Brick, Concrete |
| Fireplace Present | Yes |
| Heating Fuel | Natural Gas |
| Heating Type | Forced Air |
| Size Interior | 1,200 - 1,399 Ft2 |
| Type | Apartment |
Parking
| Garage |
Land
| Acreage | No |
| Land Amenities | Hospital, Schools |
| Landscape Features | Landscaped |
| Surface Water | River/stream |
Rooms
| Level | Type | Length | Width | Dimensions |
|---|---|---|---|---|
| Main Level | Living Room | 5.23 m | 4 m | 5.23 m x 4 m |
| Main Level | Kitchen | 4.2 m | 4.2 m | 4.2 m x 4.2 m |
| Main Level | Dining Room | 3.2 m | 2.4 m | 3.2 m x 2.4 m |
| Main Level | Bedroom | 3.6 m | 4.7 m | 3.6 m x 4.7 m |
| Main Level | Bedroom | 3.3 m | 3.9 m | 3.3 m x 3.9 m |
| Main Level | Laundry Room | 3.3 m | 2.7 m | 3.3 m x 2.7 m |
https://www.realtor.ca/real-estate/28414753/303-85-william-street-n-brockton-brockton
Contact Us
Contact us for more information
Stephanie Hocking
Broker
425 10th St,
Hanover, N4N 1P8
(519) 364-7370
(519) 364-2363
royallepagercr.com/














