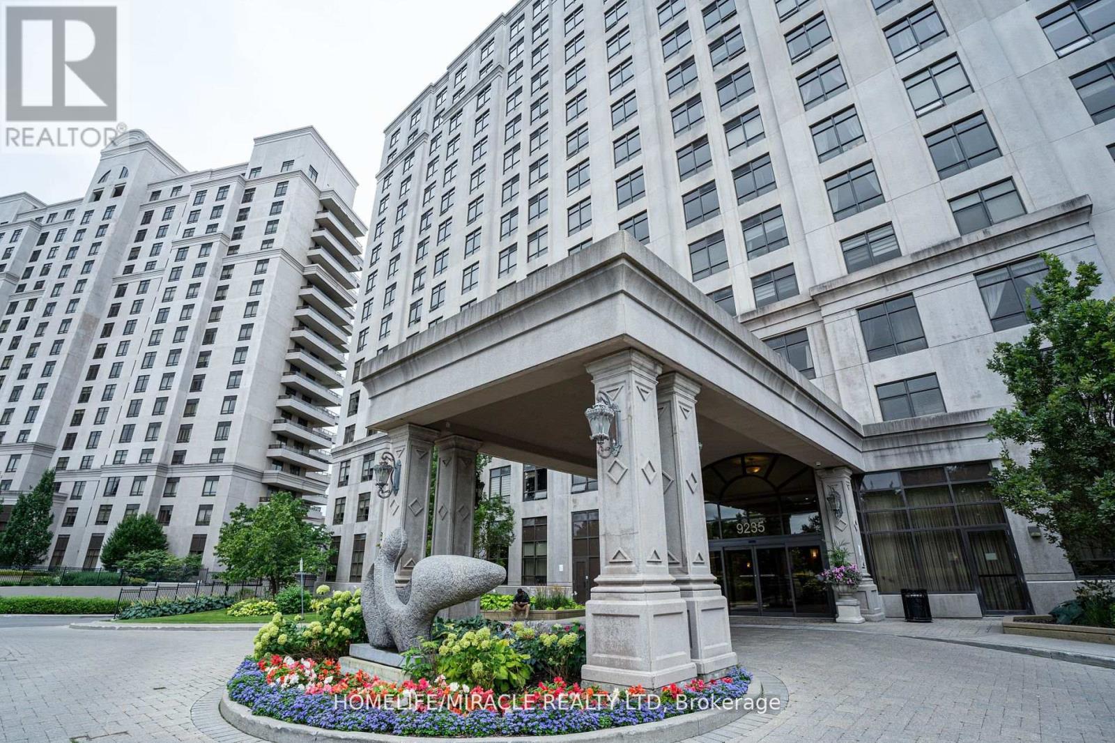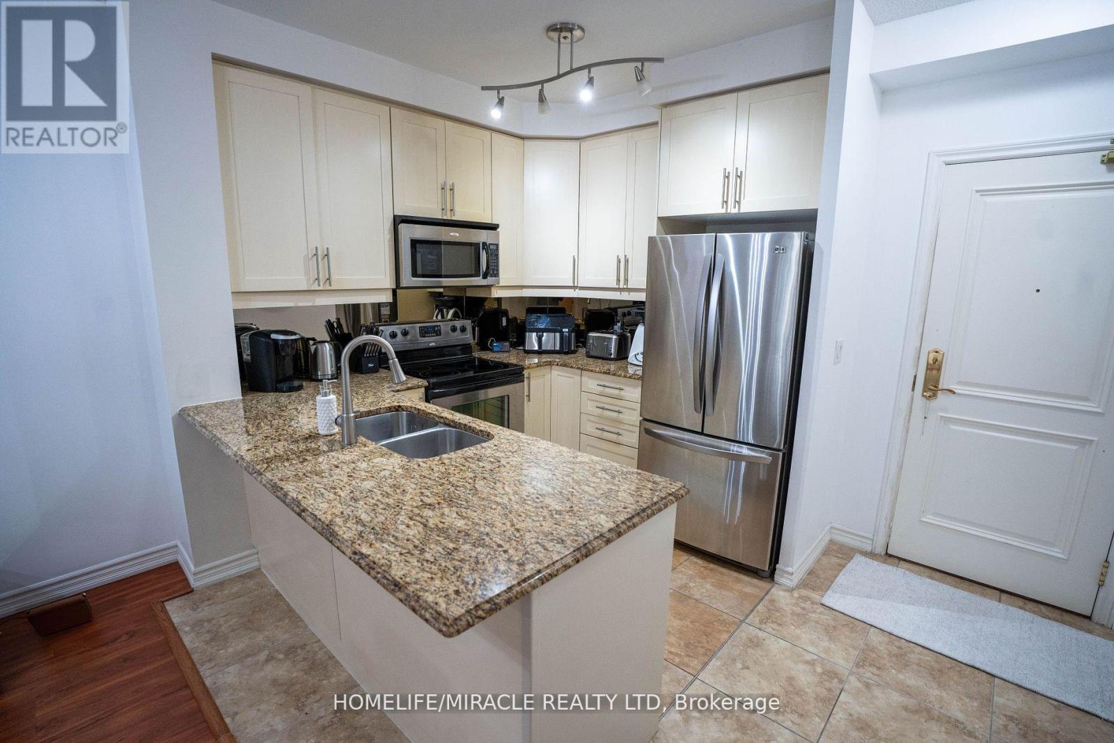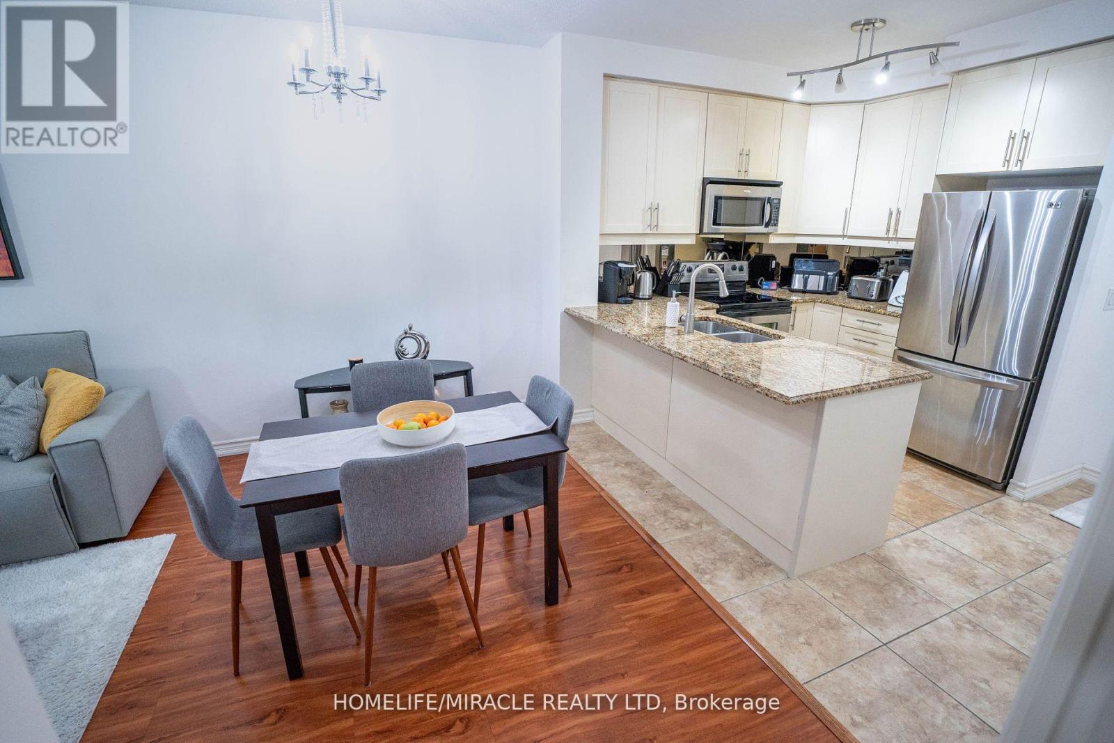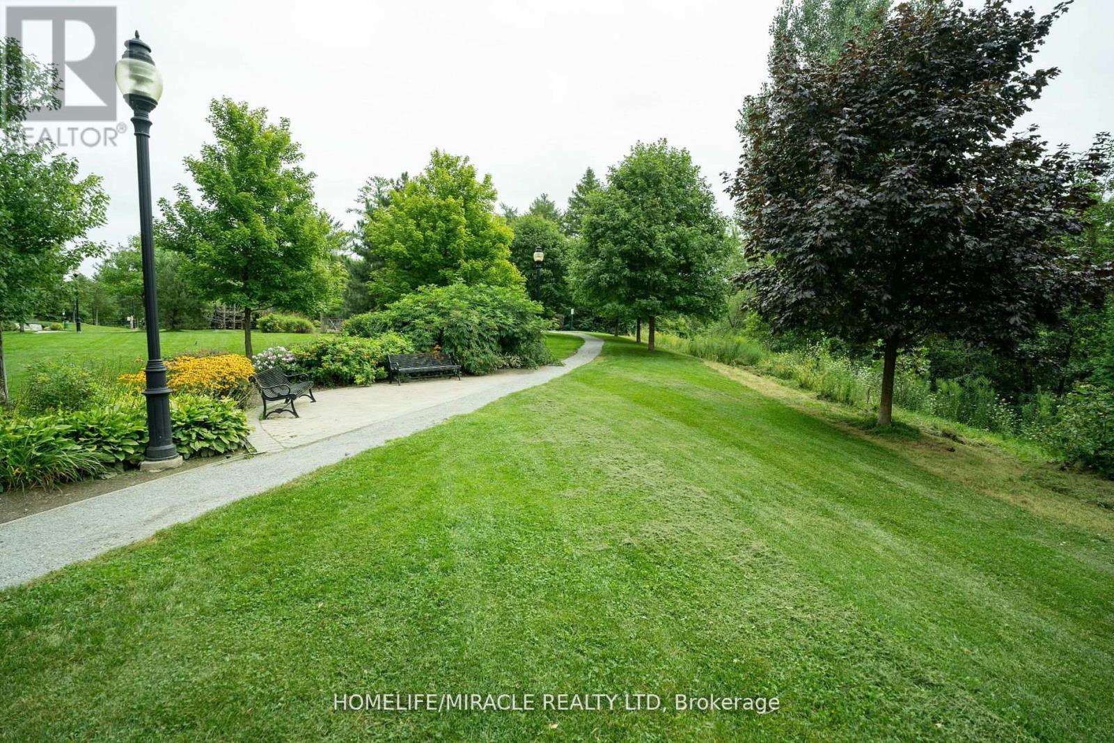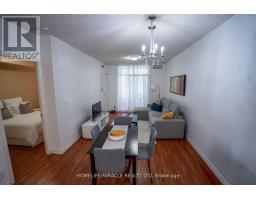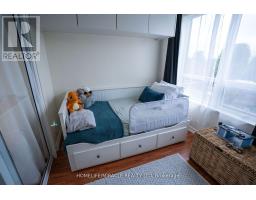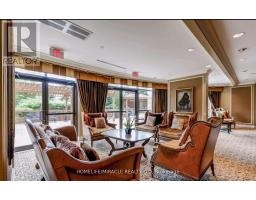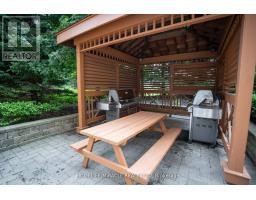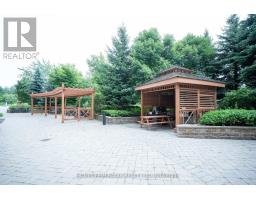303 - 9235 Jane Street Vaughan, Ontario L6A 0J8
2 Bedroom
1 Bathroom
699.9943 - 798.9932 sqft
Central Air Conditioning
Forced Air
$569,000Maintenance, Heat, Water, Common Area Maintenance, Parking, Insurance
$742.18 Monthly
Maintenance, Heat, Water, Common Area Maintenance, Parking, Insurance
$742.18 MonthlyWELCOME TO THE BELLARIA TOWERS. ONE BED ROOM PLUS DEN ,WITH ENCLOSED BALCONY,STAILESS STEEL APPLIANCES,GRANITE COUNTER TOP,CENTRL VAC SYSTEMNORTH FACING WINDOW,VINYL PLANK FLOORS,ENSUITE LAUNDRY. AMENTIES SUCH AS GYM,GUEST SUITS MEETING ROOM,PARTY ROOM,AND OUT DOOR BBQ. CLOSE TO HIGHWAYS,HOSPITAL,VAUGHAN MALL ,RUTHERFORD GO STATION MUCH MORE... **** EXTRAS **** STAINLESS STEEL STOVE, FRIDGE,DISH WASHER,UNDER GROUND PARKING, LOCKER (id:50886)
Property Details
| MLS® Number | N10405045 |
| Property Type | Single Family |
| Community Name | Maple |
| AmenitiesNearBy | Hospital, Park, Public Transit, Schools |
| CommunityFeatures | Pet Restrictions |
| Features | Balcony |
| ParkingSpaceTotal | 1 |
Building
| BathroomTotal | 1 |
| BedroomsAboveGround | 1 |
| BedroomsBelowGround | 1 |
| BedroomsTotal | 2 |
| Amenities | Security/concierge, Exercise Centre, Party Room, Visitor Parking, Storage - Locker |
| CoolingType | Central Air Conditioning |
| ExteriorFinish | Concrete, Stucco |
| FireProtection | Security Guard |
| FlooringType | Vinyl |
| HeatingFuel | Natural Gas |
| HeatingType | Forced Air |
| SizeInterior | 699.9943 - 798.9932 Sqft |
| Type | Apartment |
Parking
| Underground |
Land
| Acreage | No |
| LandAmenities | Hospital, Park, Public Transit, Schools |
Rooms
| Level | Type | Length | Width | Dimensions |
|---|---|---|---|---|
| Flat | Living Room | 4.66 m | 3.38 m | 4.66 m x 3.38 m |
| Flat | Dining Room | 4.66 m | 3.38 m | 4.66 m x 3.38 m |
| Flat | Kitchen | 2.93 m | 2.63 m | 2.93 m x 2.63 m |
| Flat | Primary Bedroom | 4.08 m | 3.17 m | 4.08 m x 3.17 m |
| Flat | Sunroom | 3.5 m | 1.26 m | 3.5 m x 1.26 m |
| Flat | Den | 3.17 m | 1.26 m | 3.17 m x 1.26 m |
https://www.realtor.ca/real-estate/27611498/303-9235-jane-street-vaughan-maple-maple
Interested?
Contact us for more information
Shree Kanesh
Salesperson
Homelife/miracle Realty Ltd
1339 Matheson Blvd E.
Mississauga, Ontario L4W 1R1
1339 Matheson Blvd E.
Mississauga, Ontario L4W 1R1



