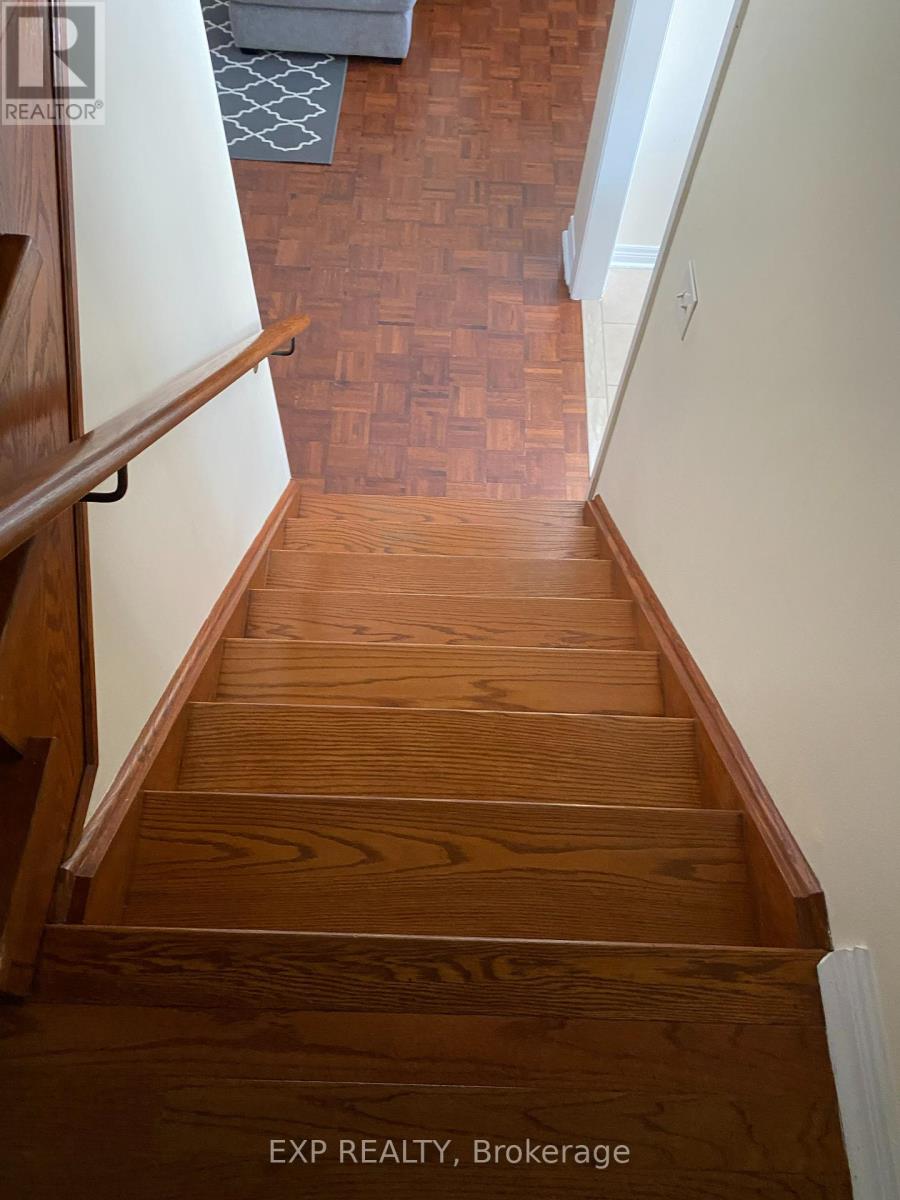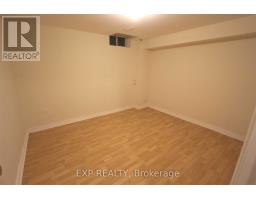303 Andrews Trail Milton, Ontario L9T 6S5
$3,300 Monthly
Charming Semi-Detached W/Finished Basement located in the heart Of Milton. This Home 3+1 Bedrooms And 4 Bathrooms is perfect for your family. The bright, open-concept main floor features a welcoming living and dining area, a cozy family room with a fireplace, and a family-sized kitchen with a walk-out to a private patio. Generous Size Bedrooms, Master W/Walk-In-Closet And 4Pc Ensuite. The finished basement provides extra space with a large recreation room and an additional small kitchen. Ideal for family gatherings or entertaining guests. Conveniently located close to top-rated schools, scenic parks, and transit options, this home is an ideal blend of comfort and convenience. Don't miss the chance to make this beautiful property your new Home! (id:50886)
Property Details
| MLS® Number | W11984546 |
| Property Type | Single Family |
| Community Name | 1027 - CL Clarke |
| Features | Guest Suite |
| Parking Space Total | 2 |
Building
| Bathroom Total | 4 |
| Bedrooms Above Ground | 3 |
| Bedrooms Below Ground | 1 |
| Bedrooms Total | 4 |
| Amenities | Fireplace(s) |
| Appliances | Dishwasher, Dryer, Microwave, Oven, Range, Refrigerator, Stove, Washer |
| Basement Development | Finished |
| Basement Type | N/a (finished) |
| Construction Style Attachment | Semi-detached |
| Cooling Type | Central Air Conditioning |
| Exterior Finish | Brick Veneer |
| Fireplace Present | Yes |
| Fireplace Total | 1 |
| Flooring Type | Hardwood, Ceramic, Laminate |
| Foundation Type | Concrete |
| Half Bath Total | 1 |
| Heating Fuel | Natural Gas |
| Heating Type | Forced Air |
| Stories Total | 3 |
| Size Interior | 1,500 - 2,000 Ft2 |
| Type | House |
| Utility Water | Municipal Water |
Parking
| Garage |
Land
| Acreage | No |
| Sewer | Sanitary Sewer |
| Size Depth | 85 Ft ,3 In |
| Size Frontage | 30 Ft |
| Size Irregular | 30 X 85.3 Ft |
| Size Total Text | 30 X 85.3 Ft |
Rooms
| Level | Type | Length | Width | Dimensions |
|---|---|---|---|---|
| Second Level | Primary Bedroom | 4.88 m | 3.35 m | 4.88 m x 3.35 m |
| Second Level | Bedroom 2 | 3.78 m | 3.05 m | 3.78 m x 3.05 m |
| Second Level | Bedroom 3 | 3.66 m | 2.87 m | 3.66 m x 2.87 m |
| Basement | Great Room | 5 m | 3.58 m | 5 m x 3.58 m |
| Ground Level | Living Room | 4.39 m | 3.35 m | 4.39 m x 3.35 m |
| Ground Level | Dining Room | 3.35 m | 3.29 m | 3.35 m x 3.29 m |
| Ground Level | Kitchen | 4.15 m | 3.35 m | 4.15 m x 3.35 m |
Utilities
| Sewer | Installed |
https://www.realtor.ca/real-estate/27943695/303-andrews-trail-milton-1027-cl-clarke-1027-cl-clarke
Contact Us
Contact us for more information
Gustavo Machado
Salesperson
4711 Yonge St Unit C 10/fl
Toronto, Ontario M2N 6K8
(866) 530-7737
(647) 849-3180











































