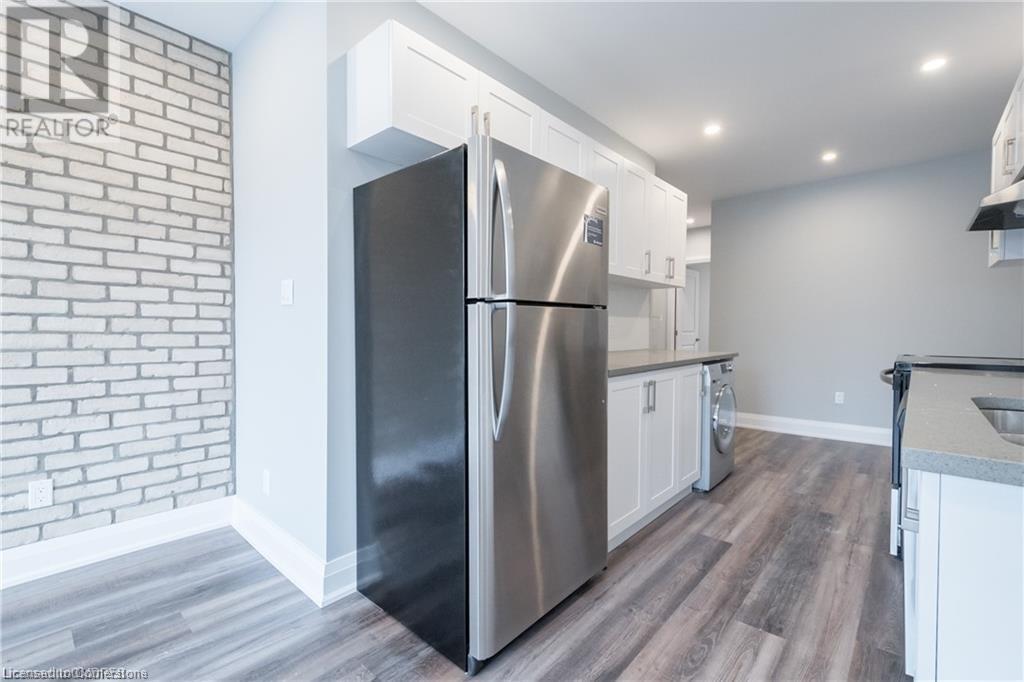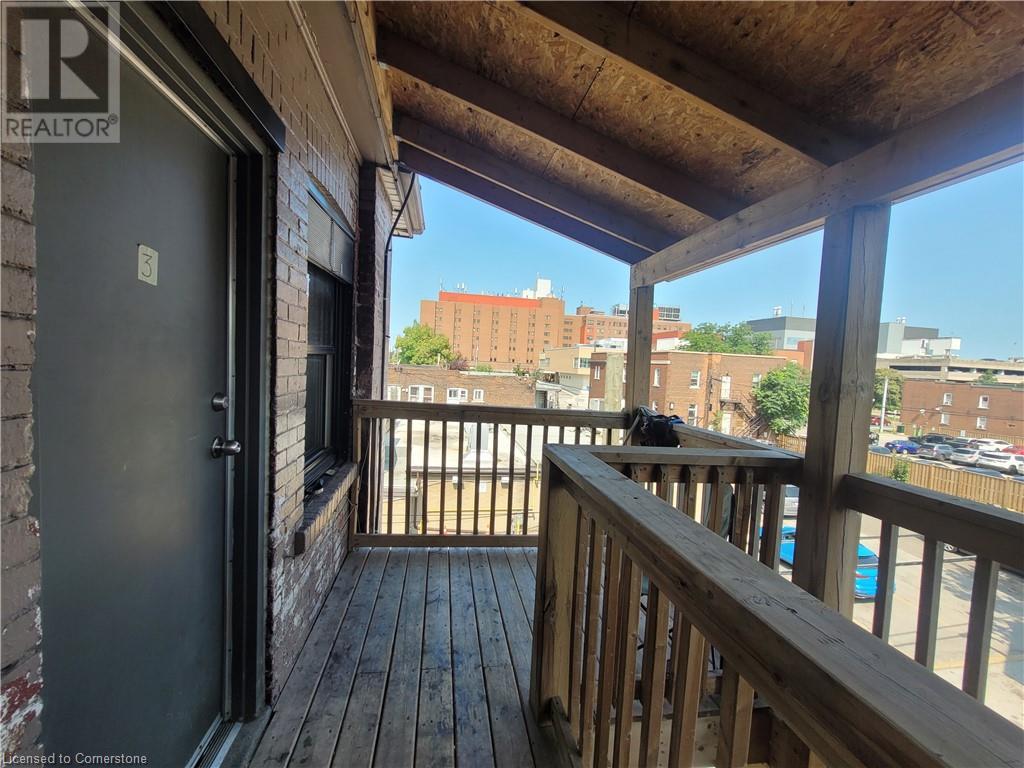303 Barton Street E Hamilton, Ontario L8L 2X4
$1,595 MonthlyInsurance
Newly renovated 1-bedroom apartment for rent located steps away from Hamilton General Hospital, Birge Park, West Harbour Go, James St North restaurants and coffee shops. This amazing unit features an open concept living/dining room with a modern kitchen complete with stainless steel appliances including a dishwasher, full bath and in-suite laundry. New flooring, exposed brick, high ceilings and bright windows are some of the features this unit has to offer. There is no parking included but there are free parking options nearby. (id:50886)
Property Details
| MLS® Number | 40709458 |
| Property Type | Single Family |
| Amenities Near By | Hospital, Park, Public Transit, Schools, Shopping |
| Community Features | Quiet Area |
| Features | Southern Exposure |
Building
| Bathroom Total | 1 |
| Bedrooms Above Ground | 1 |
| Bedrooms Total | 1 |
| Appliances | Dryer, Refrigerator, Stove, Washer, Hood Fan, Window Coverings |
| Basement Type | None |
| Construction Style Attachment | Attached |
| Cooling Type | Wall Unit |
| Exterior Finish | Brick |
| Heating Fuel | Electric |
| Heating Type | Baseboard Heaters, Heat Pump |
| Stories Total | 1 |
| Size Interior | 650 Ft2 |
| Type | Apartment |
| Utility Water | Municipal Water |
Parking
| None |
Land
| Access Type | Road Access |
| Acreage | No |
| Land Amenities | Hospital, Park, Public Transit, Schools, Shopping |
| Sewer | Municipal Sewage System |
| Size Depth | 78 Ft |
| Size Frontage | 26 Ft |
| Size Total Text | Under 1/2 Acre |
| Zoning Description | C5a |
Rooms
| Level | Type | Length | Width | Dimensions |
|---|---|---|---|---|
| Main Level | Living Room | 10'1'' x 9'5'' | ||
| Main Level | Bedroom | 9'2'' x 8'7'' | ||
| Main Level | 3pc Bathroom | 7'8'' x 4'5'' | ||
| Main Level | Kitchen | 10'0'' x 5'2'' |
https://www.realtor.ca/real-estate/28168136/303-barton-street-e-hamilton
Contact Us
Contact us for more information
Andi Pojani
Salesperson
318 Dundurn Street S. Unit 1b
Hamilton, Ontario L8P 4L6
(905) 522-1110
www.cbcommunityprofessionals.ca/



























