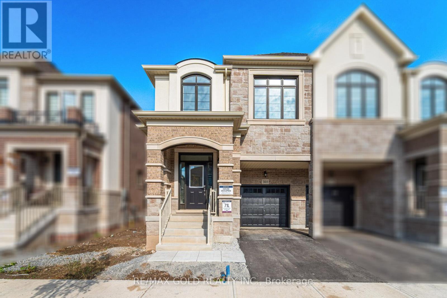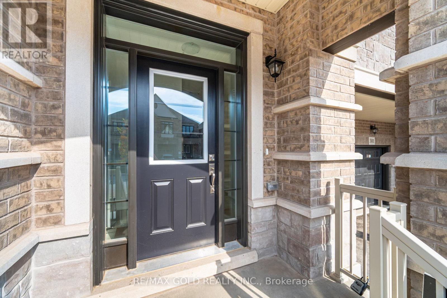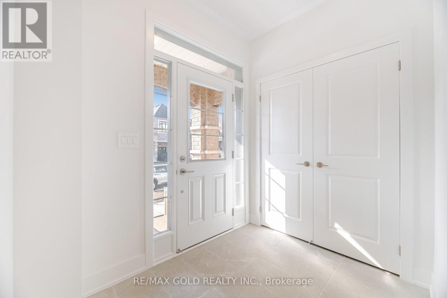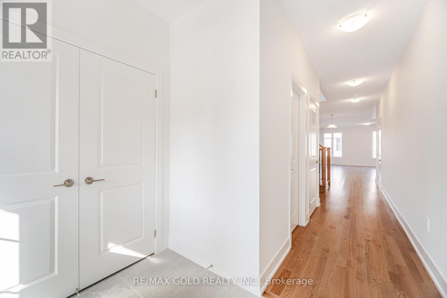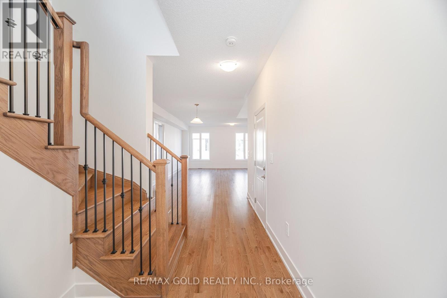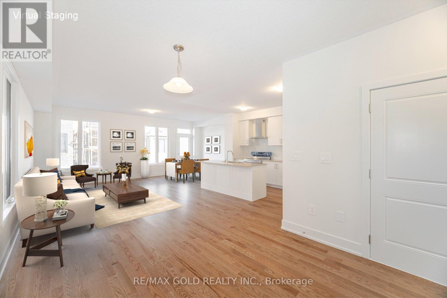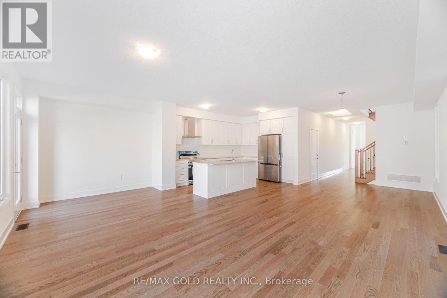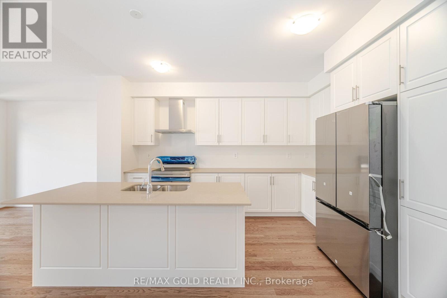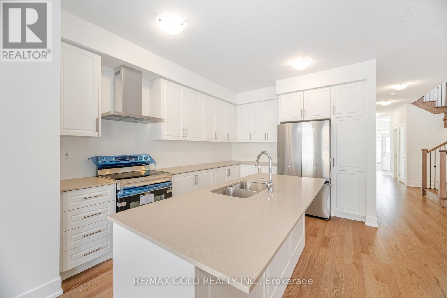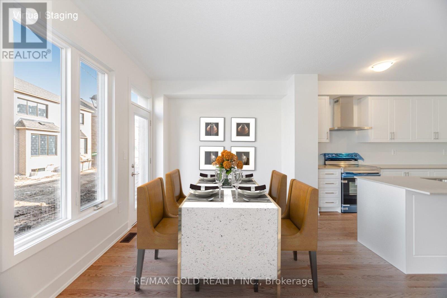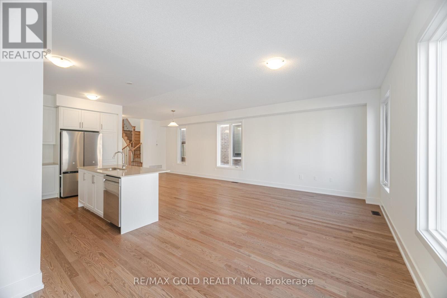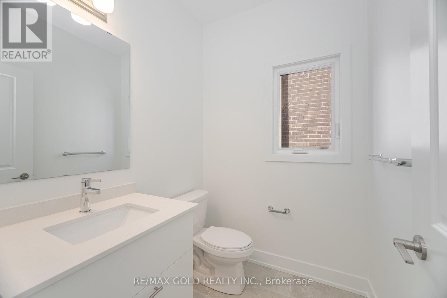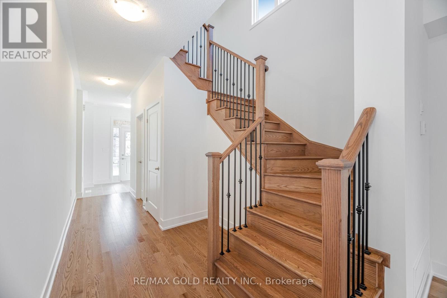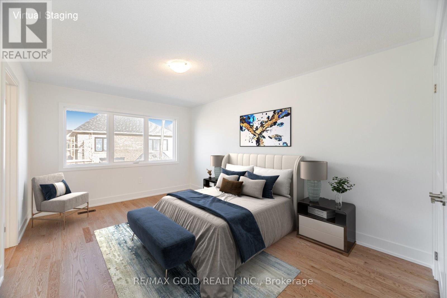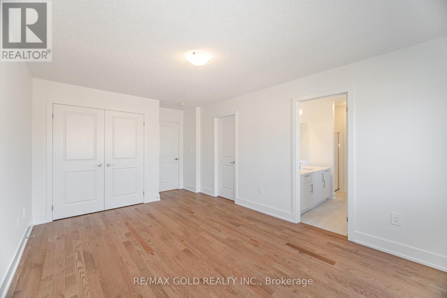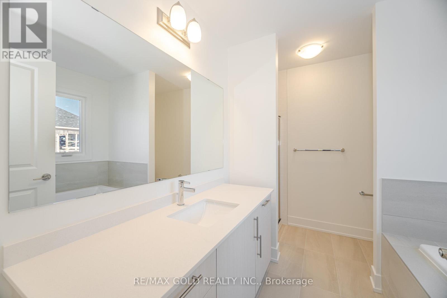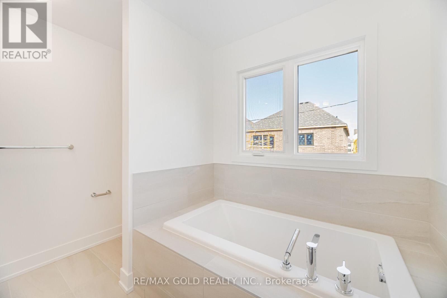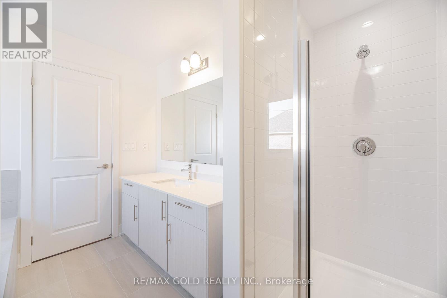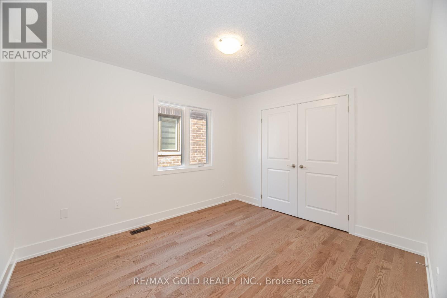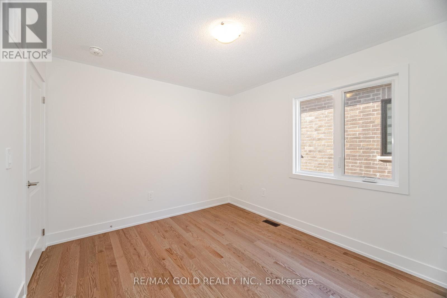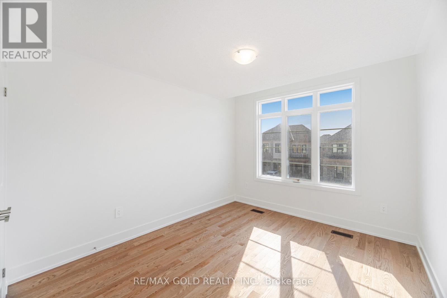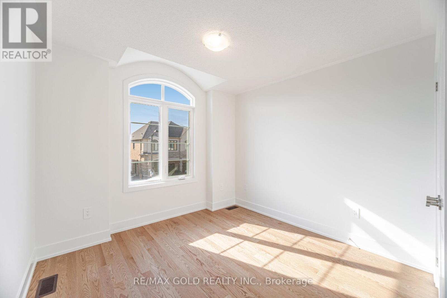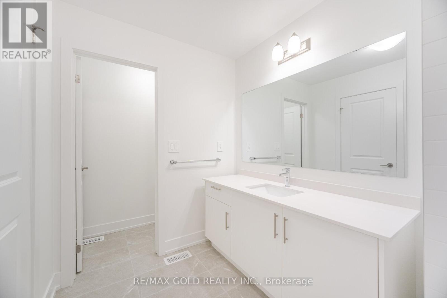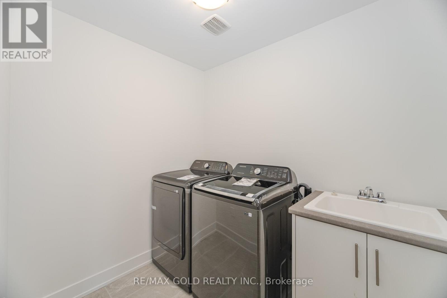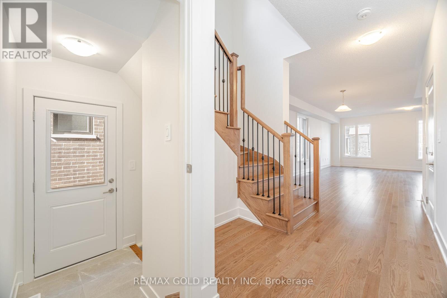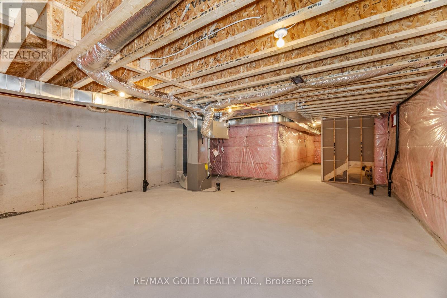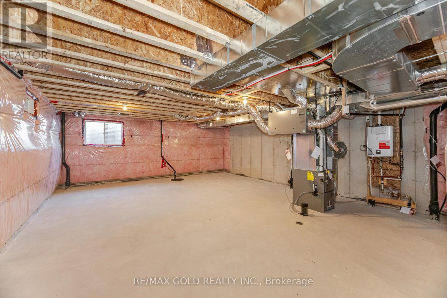303 Bergamot Avenue Milton, Ontario L9E 1G5
$3,450 Monthly
Your opportunity to live in elegance and luxury at 303 Bergamot Avenue, Milton - a truly stunning semi-detached home available for lease! In one of Milton's most sought-after neighbourhoods. This spacious 4-bedroom, 3-bathroom home boasts elegant, brand new construction with upgraded features throughout. Enjoy the open concept main floor with 9ft ceilings, highlighted by a large great room flooded with natural light from oversized windows. The upgraded kitchen dazzles with quartz countertops, modern premium cabinetry, and stainless steel appliances. An elegant oak staircase with iron pickets leads to the carpet-free second floor featuring upgraded hardwood flooring. Added convenience awaits with a second-floor laundry room. Strategic location features proximity to Milton hospital, public transit, schools, parks, and Milton mall. Commuting is effortless with easy access to Highways 401, 407, 403, and QEW, and close proximity to Milton GO Station. Nearby amenities feature Walmart, Canadian Tire, and other major retailers, parks. (id:50886)
Property Details
| MLS® Number | W12427245 |
| Property Type | Single Family |
| Community Name | 1051 - Walker |
| Amenities Near By | Park, Schools |
| Equipment Type | Water Heater |
| Features | Conservation/green Belt |
| Parking Space Total | 2 |
| Rental Equipment Type | Water Heater |
Building
| Bathroom Total | 3 |
| Bedrooms Above Ground | 4 |
| Bedrooms Total | 4 |
| Appliances | Blinds, Dryer, Stove, Washer, Refrigerator |
| Basement Development | Unfinished |
| Basement Type | N/a (unfinished) |
| Construction Style Attachment | Semi-detached |
| Cooling Type | Central Air Conditioning |
| Exterior Finish | Brick |
| Foundation Type | Poured Concrete |
| Half Bath Total | 1 |
| Heating Fuel | Natural Gas |
| Heating Type | Forced Air |
| Stories Total | 2 |
| Size Interior | 2,000 - 2,500 Ft2 |
| Type | House |
| Utility Water | Municipal Water |
Parking
| Garage |
Land
| Acreage | No |
| Land Amenities | Park, Schools |
| Sewer | Sanitary Sewer |
Rooms
| Level | Type | Length | Width | Dimensions |
|---|---|---|---|---|
| Second Level | Primary Bedroom | 3.08 m | 4.78 m | 3.08 m x 4.78 m |
| Second Level | Bedroom 2 | 3.04 m | 3.54 m | 3.04 m x 3.54 m |
| Second Level | Bedroom 3 | 3.11 m | 2.96 m | 3.11 m x 2.96 m |
| Second Level | Bedroom 4 | 3.14 m | 3.78 m | 3.14 m x 3.78 m |
| Second Level | Laundry Room | Measurements not available | ||
| Main Level | Dining Room | 3.17 m | 5.36 m | 3.17 m x 5.36 m |
| Main Level | Great Room | 6.13 m | 3.08 m | 6.13 m x 3.08 m |
| Main Level | Kitchen | 3.17 m | 4.11 m | 3.17 m x 4.11 m |
https://www.realtor.ca/real-estate/28914311/303-bergamot-avenue-milton-walker-1051-walker
Contact Us
Contact us for more information
Ayesha Khanum
Salesperson
(647) 867-5759
ayeshakhanum.remaxgoldgta.com/
5865 Mclaughlin Rd #6
Mississauga, Ontario L5R 1B8
(905) 290-6777
(905) 290-6799

