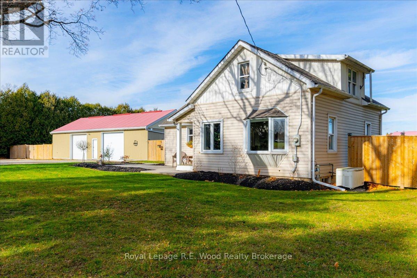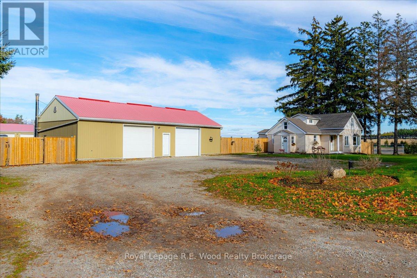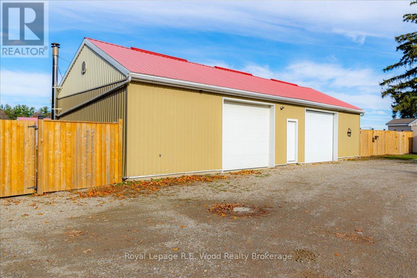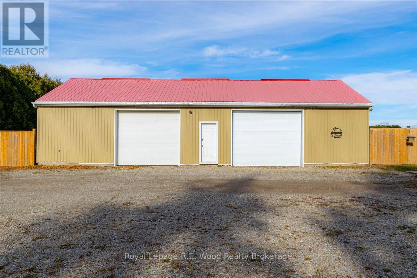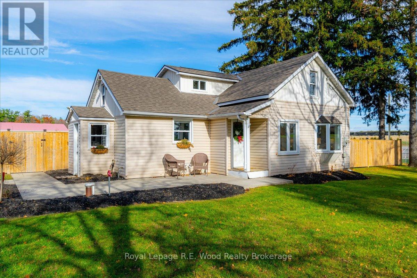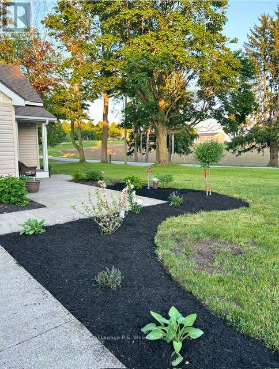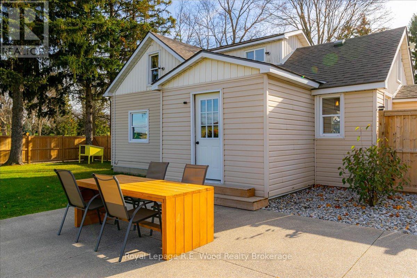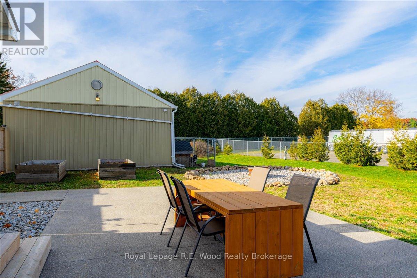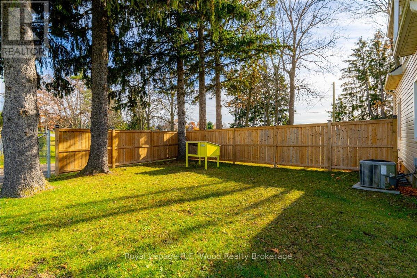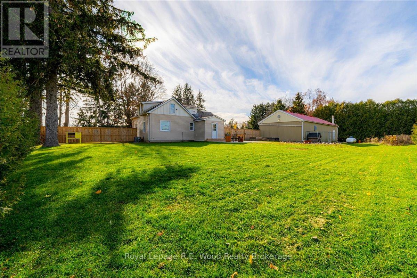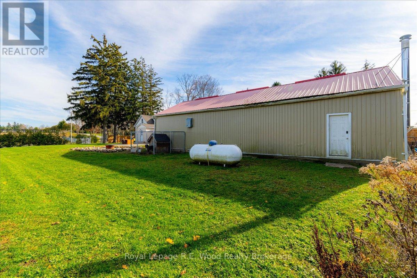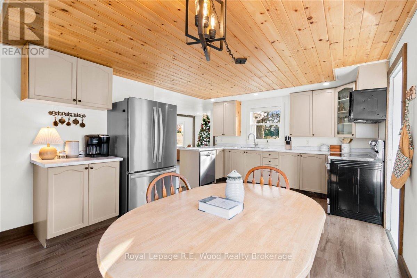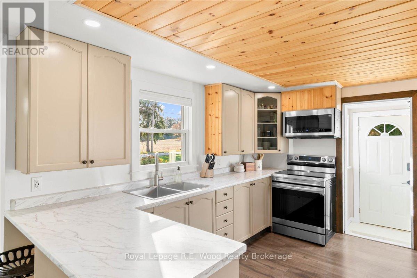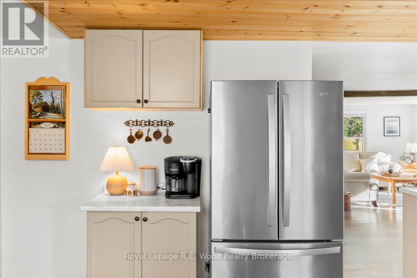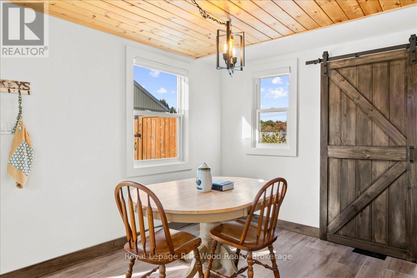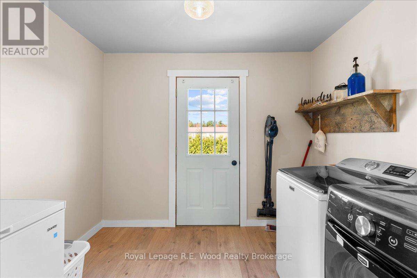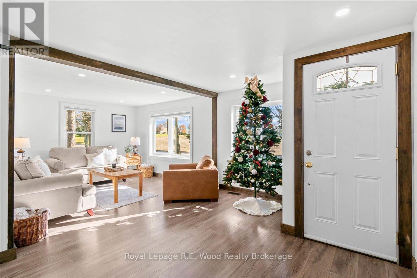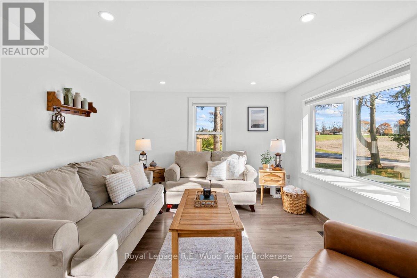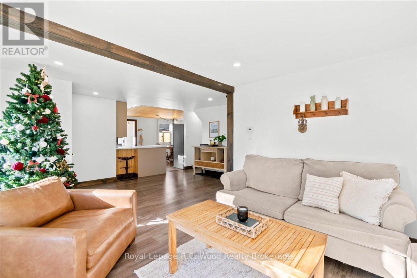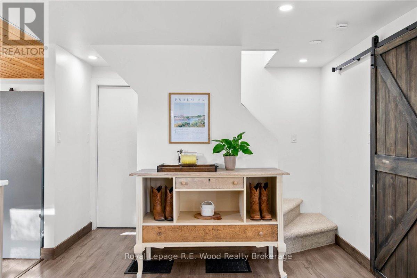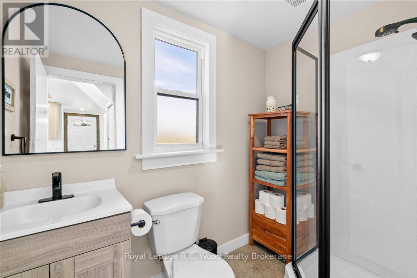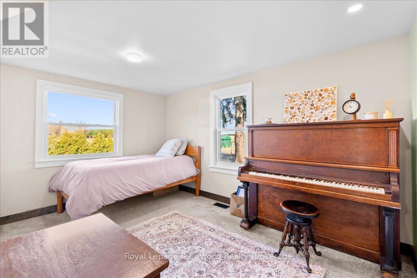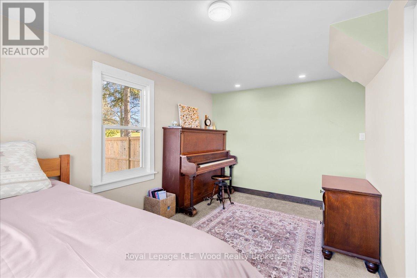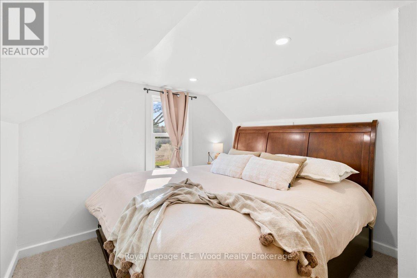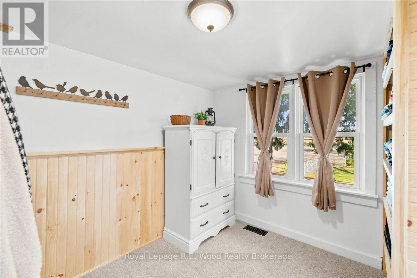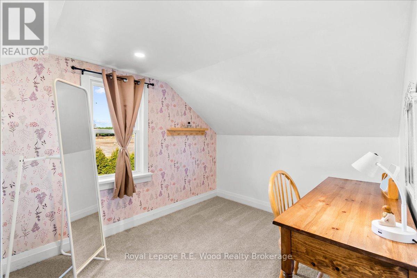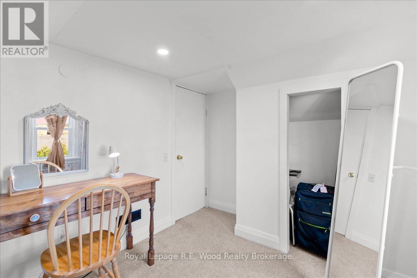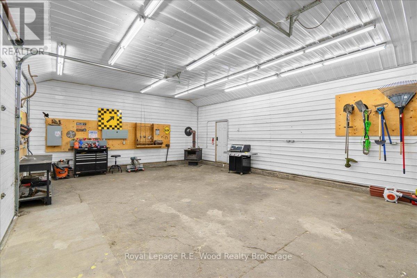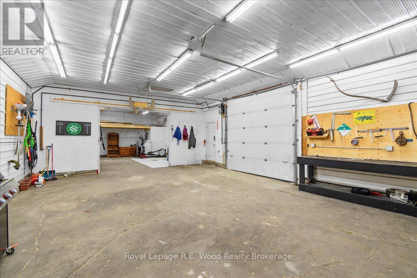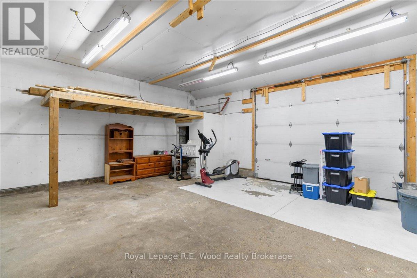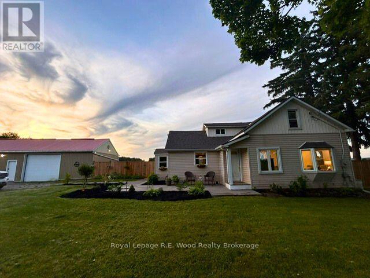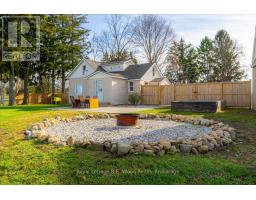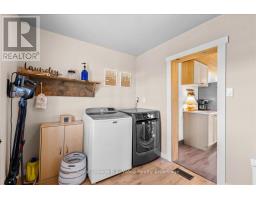303 Concession 2 Road Norfolk, Ontario N0E 1R0
$699,000
Charming Rural Home with Shop & Backup Power - Centrally Located Near Scotland, ON. Welcome to 303 Concession Rd 2-an updated rural retreat offering privacy, space, and exceptional convenience. This bright and inviting 3-bedroom, 1-bathroom home features an open-concept design with an abundance of windows that fill the living space with natural light.Enjoy peace of mind year-round with the included 17 KW backup generator, ensuring uninterrupted comfort during any power outage. The property also boasts a 23' x 60' insulated shop, perfect for car enthusiasts, tradespeople, storage, or hobby projects.Outside, you'll appreciate the expansive yard, providing plenty of room for parking vehicles of all sizes - including a large camper or even a semi-truck.Located in an unbeatable central location, you're just 15 minutes to Brantford or Simcoe, and only 10 minutes to Norwich or Burford, offering quick access to amenities while still enjoying the peace of country living. (id:50886)
Property Details
| MLS® Number | X12562722 |
| Property Type | Single Family |
| Community Name | Townsend |
| Community Features | School Bus |
| Equipment Type | None, Propane Tank |
| Features | Flat Site |
| Parking Space Total | 16 |
| Rental Equipment Type | None, Propane Tank |
| Structure | Patio(s), Workshop |
Building
| Bathroom Total | 1 |
| Bedrooms Above Ground | 3 |
| Bedrooms Total | 3 |
| Age | 51 To 99 Years |
| Appliances | Water Heater, Dishwasher, Dryer, Stove, Washer, Refrigerator |
| Basement Development | Unfinished |
| Basement Type | Partial (unfinished) |
| Construction Style Attachment | Detached |
| Cooling Type | Central Air Conditioning |
| Exterior Finish | Vinyl Siding |
| Foundation Type | Concrete |
| Heating Fuel | Natural Gas, Propane |
| Heating Type | Forced Air, Not Known |
| Stories Total | 2 |
| Size Interior | 1,100 - 1,500 Ft2 |
| Type | House |
Parking
| Detached Garage | |
| Garage |
Land
| Acreage | No |
| Fence Type | Fenced Yard |
| Landscape Features | Landscaped |
| Sewer | Septic System |
| Size Depth | 142 Ft |
| Size Frontage | 196 Ft |
| Size Irregular | 196 X 142 Ft |
| Size Total Text | 196 X 142 Ft |
| Zoning Description | Res |
Rooms
| Level | Type | Length | Width | Dimensions |
|---|---|---|---|---|
| Second Level | Bedroom 2 | 3.56 m | 2.58 m | 3.56 m x 2.58 m |
| Second Level | Bedroom 3 | 2.75 m | 4.97 m | 2.75 m x 4.97 m |
| Second Level | Other | 4.16 m | 2.62 m | 4.16 m x 2.62 m |
| Basement | Other | 6.32 m | 5.3 m | 6.32 m x 5.3 m |
| Basement | Utility Room | 3.95 m | 7.64 m | 3.95 m x 7.64 m |
| Main Level | Kitchen | 3.68 m | 2.56 m | 3.68 m x 2.56 m |
| Main Level | Dining Room | 3.58 m | 2.73 m | 3.58 m x 2.73 m |
| Main Level | Living Room | 6.59 m | 5.07 m | 6.59 m x 5.07 m |
| Main Level | Laundry Room | 2.86 m | 2.43 m | 2.86 m x 2.43 m |
| Main Level | Primary Bedroom | 3.34 m | 4.24 m | 3.34 m x 4.24 m |
| Main Level | Foyer | 1.04 m | 1.74 m | 1.04 m x 1.74 m |
https://www.realtor.ca/real-estate/29122144/303-concession-2-road-norfolk-townsend-townsend
Contact Us
Contact us for more information
Rob Koppert
Broker of Record
55 Brock St. E.
Tillsonburg, Ontario N4G 4G9
(519) 842-8418

