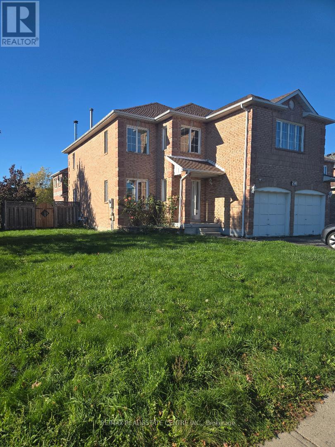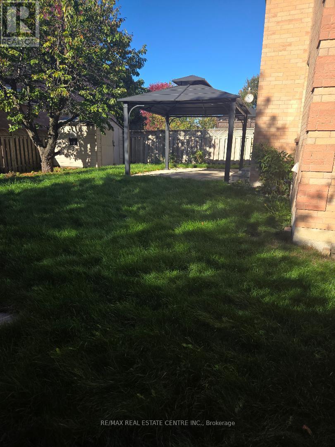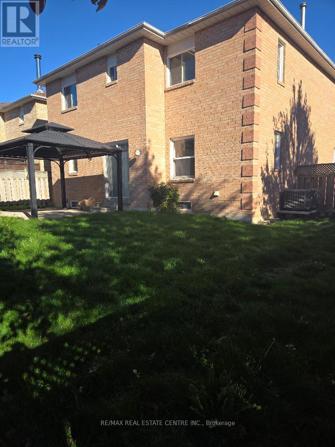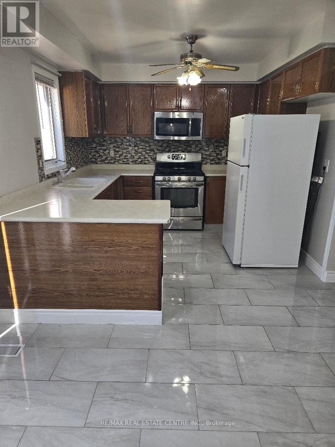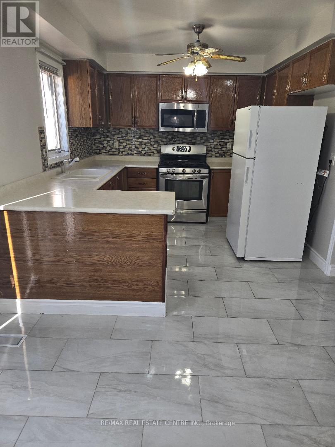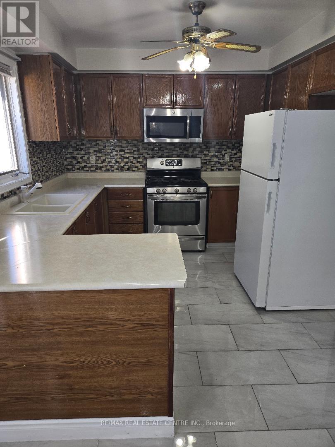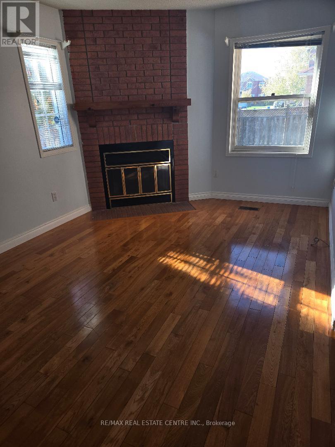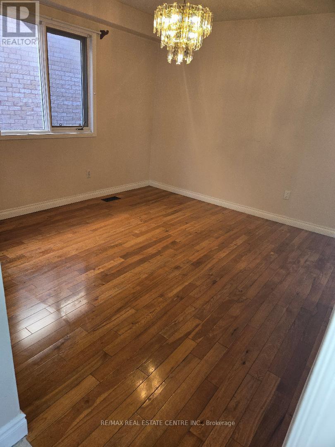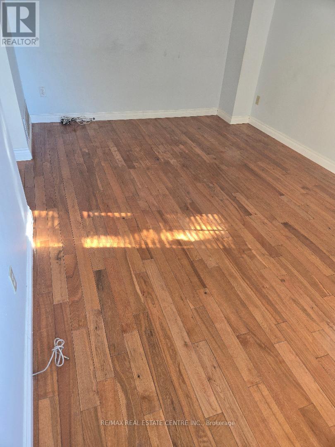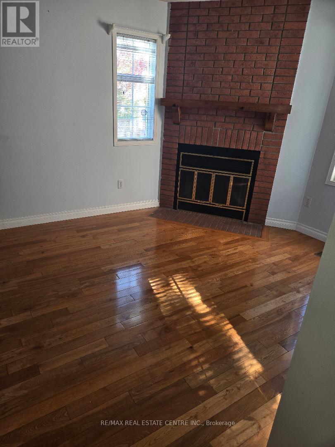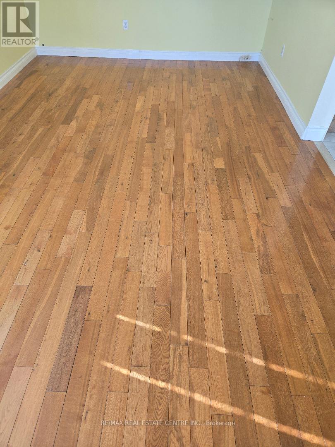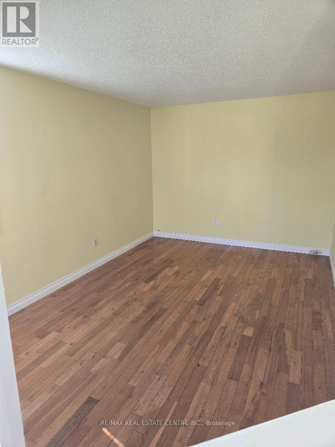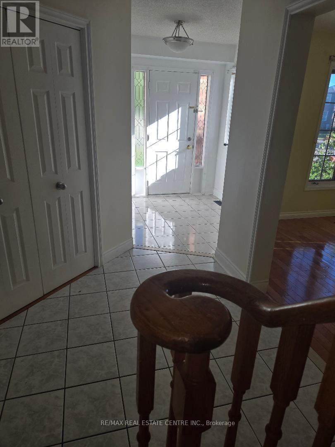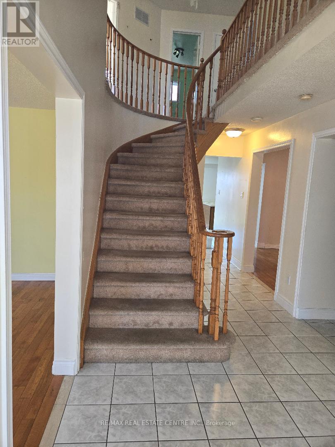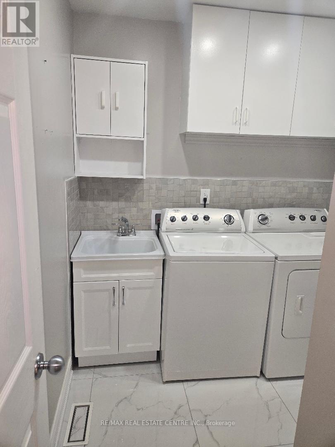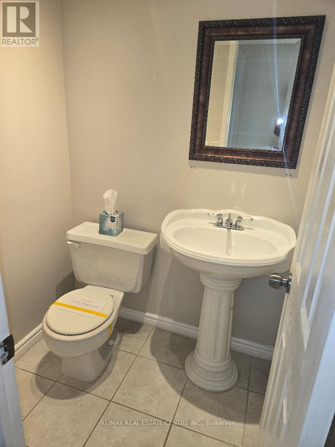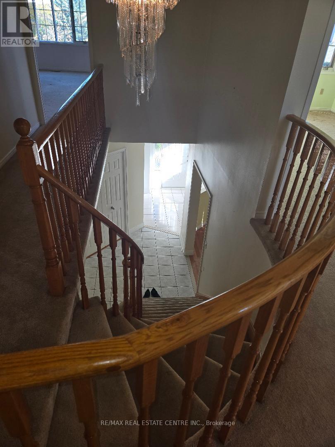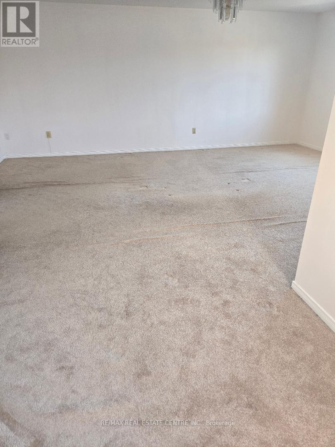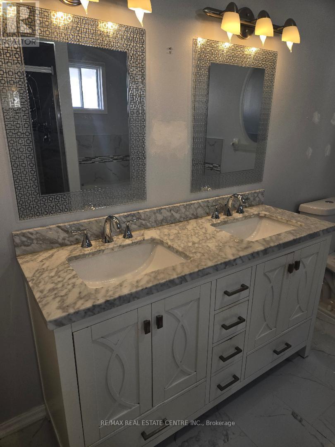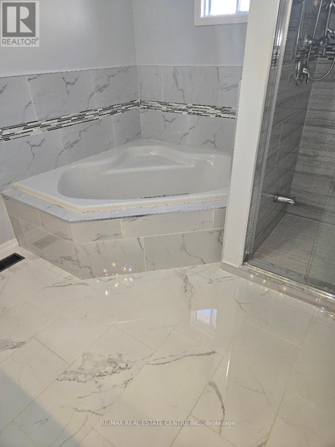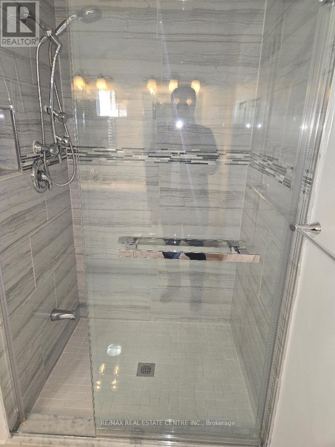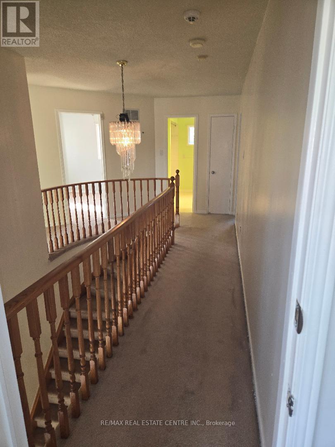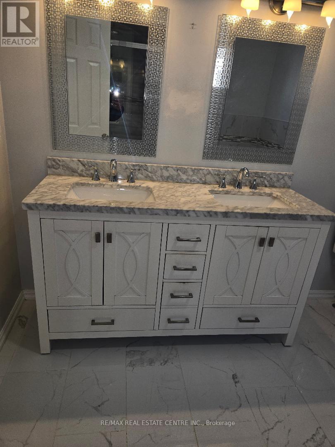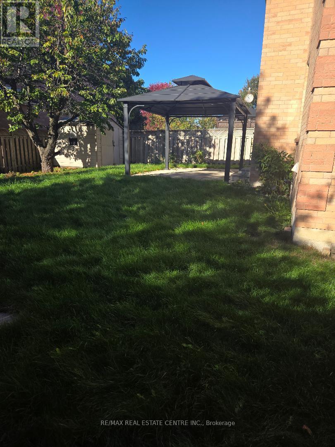303 Delaney Upper Drive Ajax, Ontario L1T 3S6
$3,100 Monthly
Welcome to this beautifully maintained 4-bedroom family home on a desirable huge corner lot in a highly sought-after neighborhood. Featuring gleaming 3/4" oak hardwood floors and plush carpeting throughout, this home combines style, comfort, and function. The bright modern kitchen opens to a private patio-perfect and gazebo for morning coffee or evening gatherings. A convenient fully renovated main floor laundry with garage access adds to the ease of daily living. The spacious primary suite offers his-and-hers closets and a 4-piece ensuite with a relaxing corner soaker tub. Ideally located just minutes from schools, McLean Community Centre, Greenwood Conservation, Lakeridge Health, shopping, Hwy 401 & 412. Don't miss this incredible opportunity-book your showing today! Job Letter, Credit report, rental application required. (id:50886)
Property Details
| MLS® Number | E12473258 |
| Property Type | Single Family |
| Community Name | Central West |
| Amenities Near By | Park, Schools |
| Community Features | Community Centre |
| Features | Conservation/green Belt, Gazebo |
| Parking Space Total | 6 |
| Structure | Shed |
Building
| Bathroom Total | 4 |
| Bedrooms Above Ground | 4 |
| Bedrooms Total | 4 |
| Age | 31 To 50 Years |
| Amenities | Fireplace(s) |
| Appliances | Dishwasher, Dryer, Microwave, Stove, Washer, Refrigerator |
| Basement Development | Finished |
| Basement Type | N/a (finished) |
| Construction Style Attachment | Detached |
| Cooling Type | Central Air Conditioning |
| Exterior Finish | Brick |
| Fireplace Present | Yes |
| Flooring Type | Tile, Carpeted, Hardwood, Laminate |
| Foundation Type | Concrete |
| Half Bath Total | 1 |
| Heating Fuel | Natural Gas |
| Heating Type | Forced Air |
| Stories Total | 2 |
| Size Interior | 2,500 - 3,000 Ft2 |
| Type | House |
| Utility Water | Municipal Water |
Parking
| Garage |
Land
| Acreage | No |
| Land Amenities | Park, Schools |
| Sewer | Sanitary Sewer |
| Size Depth | 110 Ft |
| Size Frontage | 47 Ft ,9 In |
| Size Irregular | 47.8 X 110 Ft |
| Size Total Text | 47.8 X 110 Ft|under 1/2 Acre |
Rooms
| Level | Type | Length | Width | Dimensions |
|---|---|---|---|---|
| Second Level | Bedroom 4 | 4.34 m | 3.17 m | 4.34 m x 3.17 m |
| Second Level | Primary Bedroom | 6.12 m | 4.75 m | 6.12 m x 4.75 m |
| Second Level | Bedroom 2 | 4.21 m | 3.18 m | 4.21 m x 3.18 m |
| Second Level | Bedroom 3 | 3.71 m | 4.31 m | 3.71 m x 4.31 m |
| Second Level | Bathroom | 3.29 m | 2.58 m | 3.29 m x 2.58 m |
| Main Level | Foyer | 2.53 m | 1.93 m | 2.53 m x 1.93 m |
| Main Level | Living Room | 5.1 m | 3.13 m | 5.1 m x 3.13 m |
| Main Level | Laundry Room | 2.37 m | 1.72 m | 2.37 m x 1.72 m |
| Main Level | Dining Room | 3.75 m | 3.33 m | 3.75 m x 3.33 m |
| Main Level | Kitchen | 5.86 m | 3.04 m | 5.86 m x 3.04 m |
| Main Level | Family Room | 4.86 m | 3.13 m | 4.86 m x 3.13 m |
Utilities
| Cable | Available |
| Electricity | Available |
| Sewer | Available |
https://www.realtor.ca/real-estate/29013468/303-delaney-upper-drive-ajax-central-west-central-west
Contact Us
Contact us for more information
Mian Aftab Ahmad
Salesperson
(416) 858-3157
1140 Burnhamthorpe Rd W #141-A
Mississauga, Ontario L5C 4E9
(905) 270-2000
(905) 270-0047

