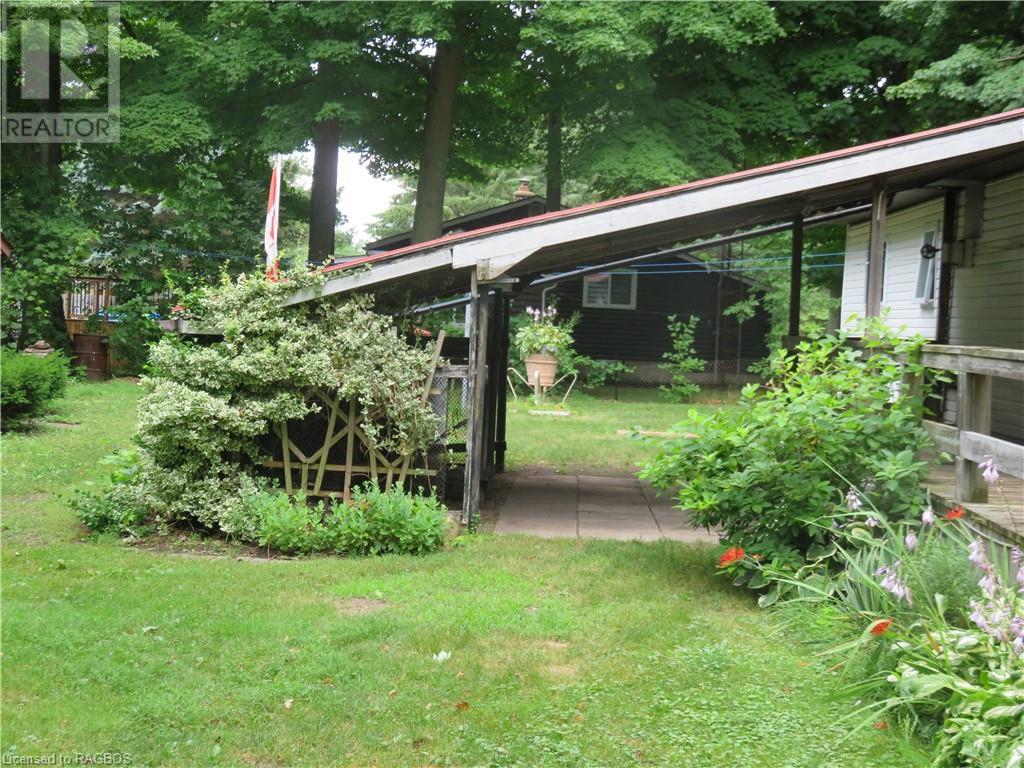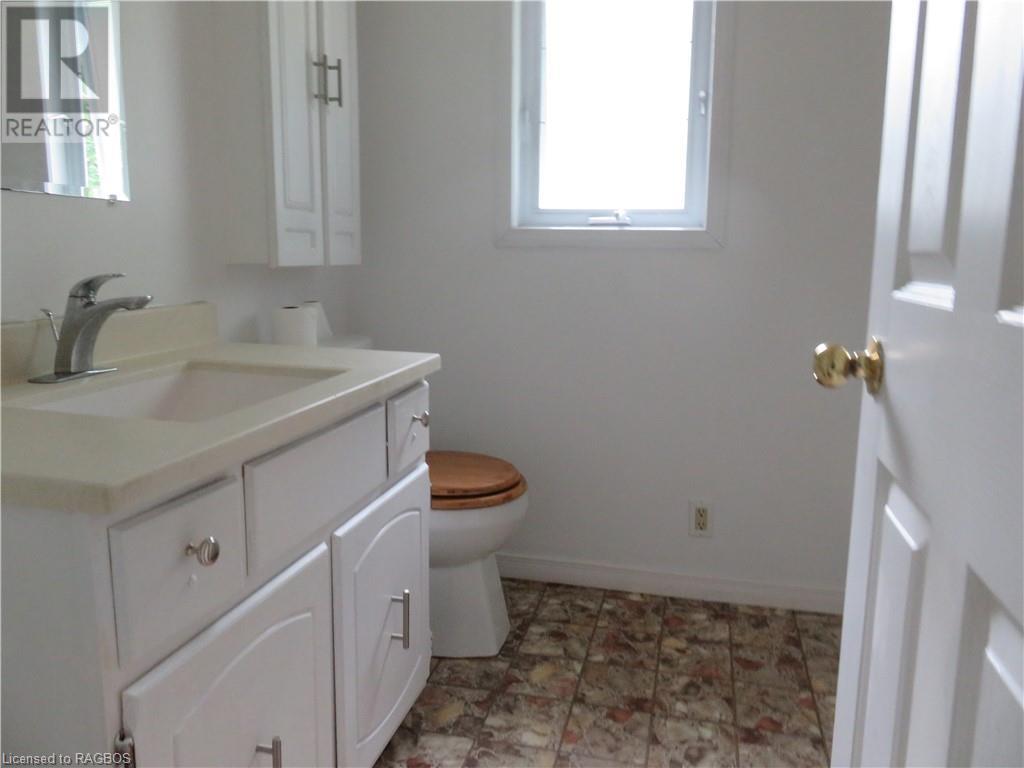303 W Sauk Court Nw Point Clark, Ontario N2Z 2X3
2 Bedroom
1 Bathroom
820.12 sqft
Bungalow
None
$399,990
This cottage or house can be used year round, with two bedrooms, one bathroom, open concept kitchen and living room with gas stove, main floor laundry room, new flooring in kitchen, living room and two bedrooms, updated kitchen cupboards, freshly painted throughout. L shaped sun deck partly covered plus two out buildings, steel roof and just minutes to the sandy beach of Lake Huron. Two sheds 7'.8 x 8' and 10'.10 x 23'.3. The lot is well treed with lots of room for a garden or flower beds. (id:50886)
Property Details
| MLS® Number | 40619473 |
| Property Type | Single Family |
| AmenitiesNearBy | Beach, Golf Nearby, Playground, Schools |
| EquipmentType | None |
| ParkingSpaceTotal | 4 |
| RentalEquipmentType | None |
Building
| BathroomTotal | 1 |
| BedroomsAboveGround | 2 |
| BedroomsTotal | 2 |
| ArchitecturalStyle | Bungalow |
| BasementDevelopment | Unfinished |
| BasementType | Crawl Space (unfinished) |
| ConstructionStyleAttachment | Detached |
| CoolingType | None |
| ExteriorFinish | Vinyl Siding |
| Fixture | Ceiling Fans |
| FoundationType | Block |
| HeatingFuel | Propane |
| StoriesTotal | 1 |
| SizeInterior | 820.12 Sqft |
| Type | House |
| UtilityWater | Municipal Water |
Land
| AccessType | Water Access |
| Acreage | No |
| LandAmenities | Beach, Golf Nearby, Playground, Schools |
| Sewer | Septic System |
| SizeDepth | 144 Ft |
| SizeFrontage | 60 Ft |
| SizeTotalText | Under 1/2 Acre |
| ZoningDescription | R1 |
Rooms
| Level | Type | Length | Width | Dimensions |
|---|---|---|---|---|
| Main Level | 3pc Bathroom | 8'3'' x 6'4'' | ||
| Main Level | Laundry Room | 8' x 9'3'' | ||
| Main Level | Bedroom | 11'3'' x 9'6'' | ||
| Main Level | Bedroom | 9'4'' x 9'6'' | ||
| Main Level | Living Room | 20'10'' x 9'4'' | ||
| Main Level | Kitchen | 15'7'' x 10'0'' |
Utilities
| Electricity | Available |
| Natural Gas | Available |
https://www.realtor.ca/real-estate/27173897/303-w-sauk-court-nw-point-clark
Interested?
Contact us for more information
Kevin Douglas Pletch
Salesperson
Lake Range Realty Ltd. Brokerage (Point Clark)
3430 Concesssion 2, Point Clark, R.r. 1
Kincardine, Ontario N2Z 2X3
3430 Concesssion 2, Point Clark, R.r. 1
Kincardine, Ontario N2Z 2X3



















































