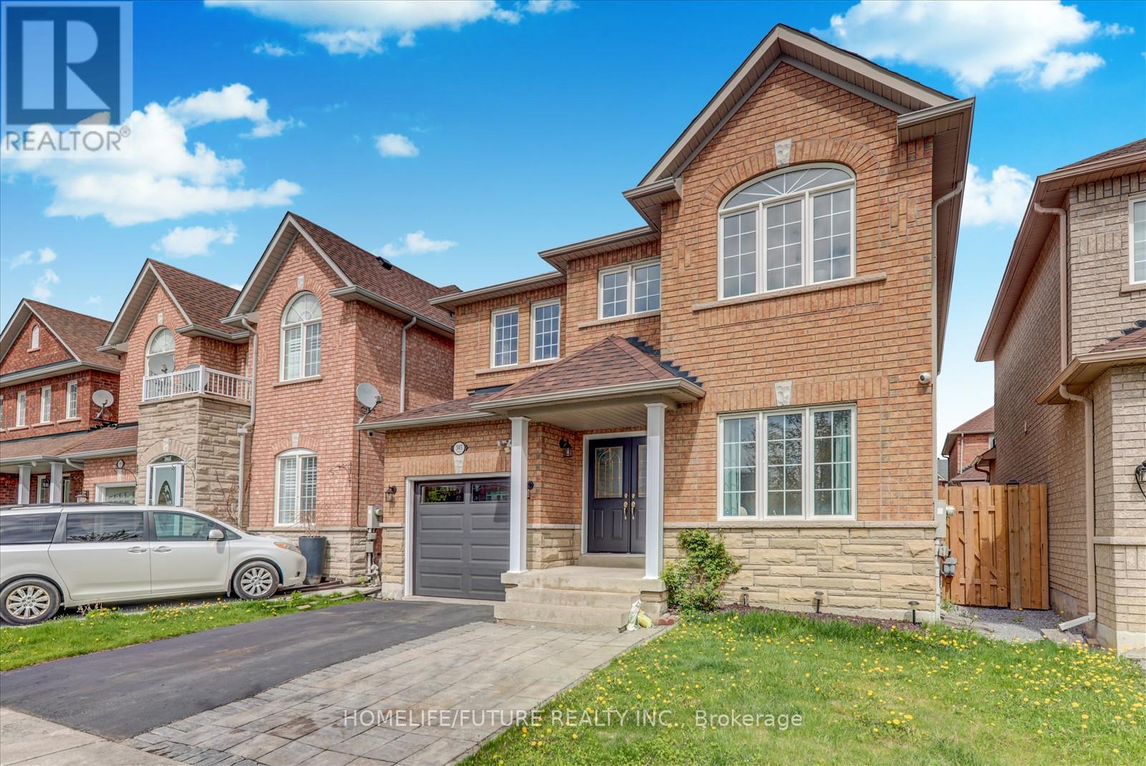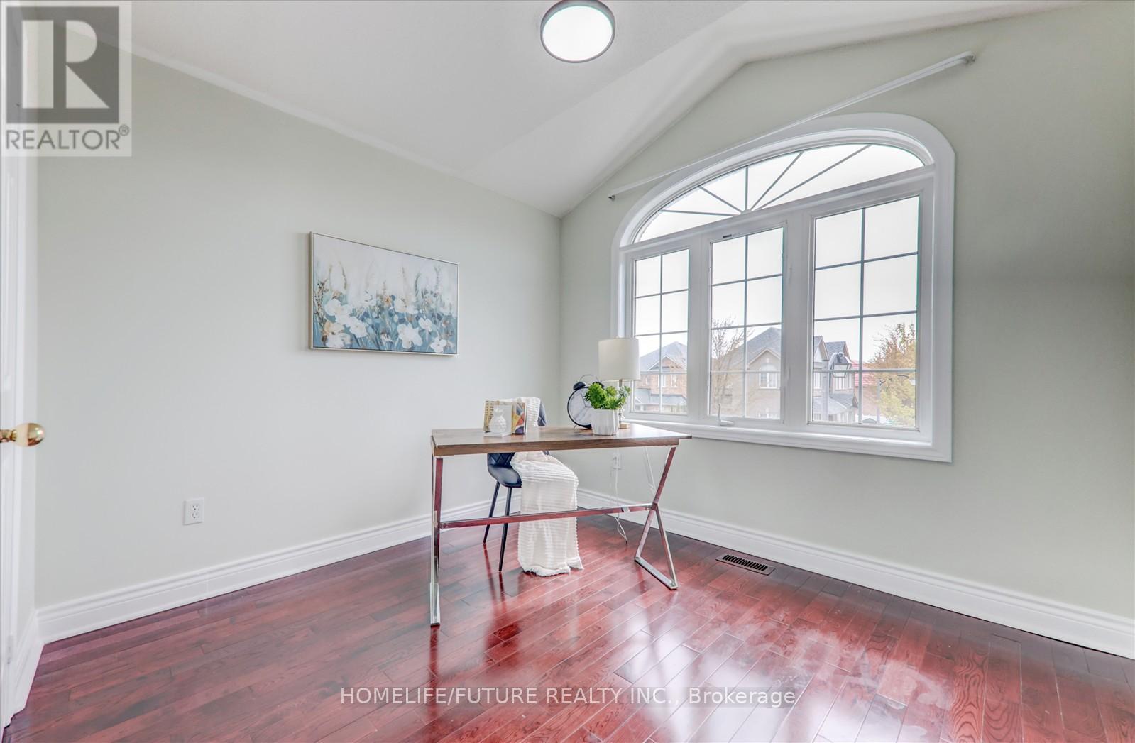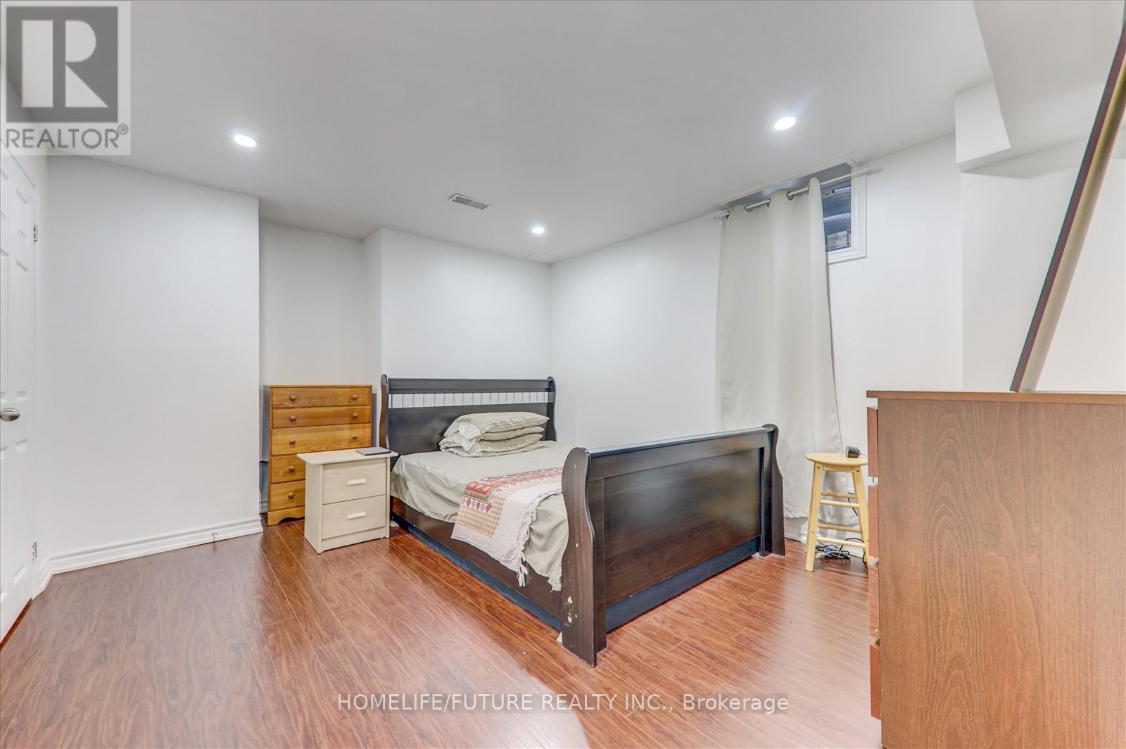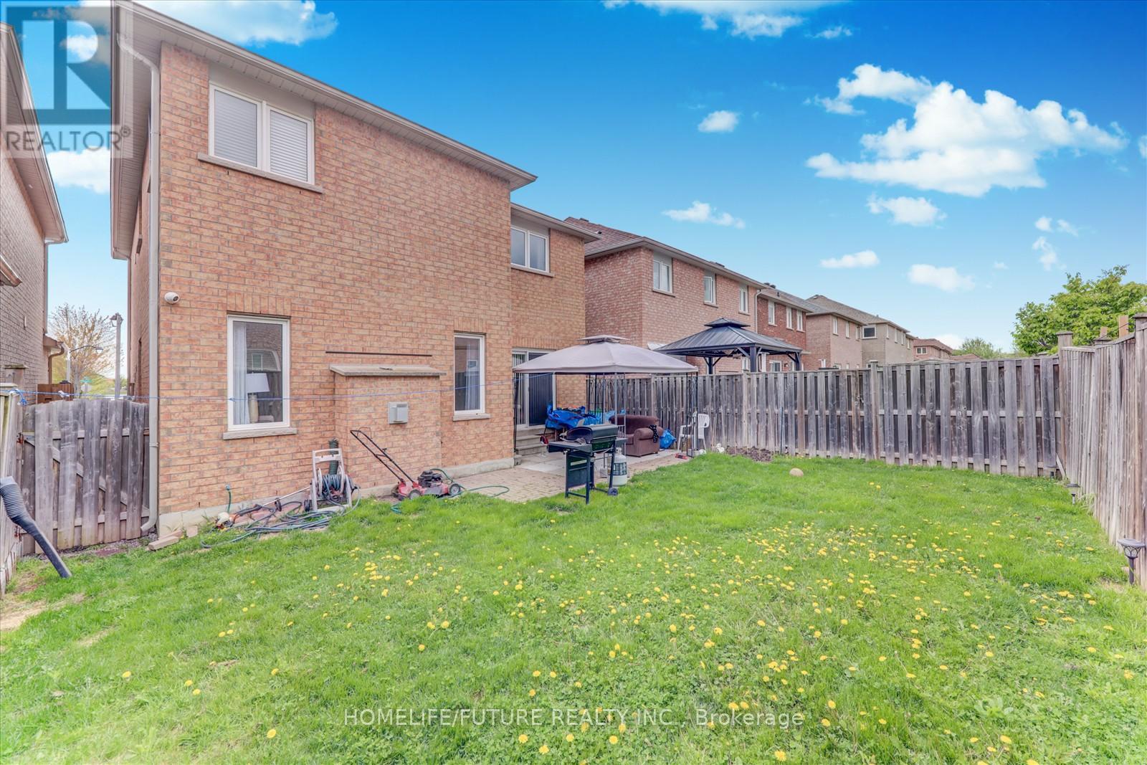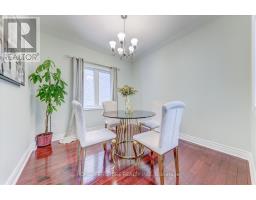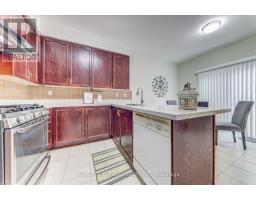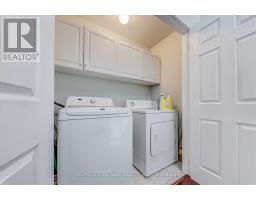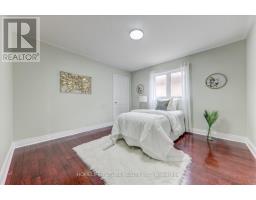303 Williamson Road Markham, Ontario L6E 2A7
$1,399,999
Prime Location! Bright & Beautiful 4-Bedroom Home With Finished Basement. Welcome To This Well-Maintained And Freshly Painted 4-Bedroom Home, Ideally Situated In A Highly Sought-After Neighborhood. Featuring A Spacious Layout With No Carpet Throughout, This Home Offers Both Comfort And Functionality For Modern Living. Highlights Include: Double Door Entry For A Grand Welcome, Direct Access From The Garage, Professionally Cleaned And Move-In Ready, Finished Basement With A Separate Entrance Ideal Potential For Rental Income Or In-Law Suite. Conveniently Located Close To Schools, Shopping Centers, GO Transit, Public Transit, Places Of Worship And All Essential Amenities. Don't Miss This Exceptional Opportunity To Own A Bright, Turnkey Home In A Prime Location! (id:50886)
Property Details
| MLS® Number | N12155786 |
| Property Type | Single Family |
| Community Name | Greensborough |
| Amenities Near By | Park, Place Of Worship, Public Transit, Schools |
| Equipment Type | Water Heater - Gas |
| Features | Carpet Free |
| Parking Space Total | 3 |
| Rental Equipment Type | Water Heater - Gas |
Building
| Bathroom Total | 4 |
| Bedrooms Above Ground | 4 |
| Bedrooms Below Ground | 2 |
| Bedrooms Total | 6 |
| Age | 16 To 30 Years |
| Amenities | Fireplace(s) |
| Appliances | Garage Door Opener Remote(s), Range, Water Heater, Dishwasher, Dryer, Stove, Washer, Refrigerator |
| Basement Features | Apartment In Basement, Separate Entrance |
| Basement Type | N/a |
| Construction Style Attachment | Detached |
| Cooling Type | Central Air Conditioning |
| Exterior Finish | Brick, Stone |
| Fireplace Present | Yes |
| Fireplace Total | 1 |
| Flooring Type | Hardwood, Ceramic |
| Foundation Type | Unknown |
| Half Bath Total | 1 |
| Heating Fuel | Natural Gas |
| Heating Type | Forced Air |
| Stories Total | 2 |
| Size Interior | 2,000 - 2,500 Ft2 |
| Type | House |
| Utility Water | Municipal Water |
Parking
| Attached Garage | |
| Garage |
Land
| Acreage | No |
| Fence Type | Fenced Yard |
| Land Amenities | Park, Place Of Worship, Public Transit, Schools |
| Sewer | Sanitary Sewer |
| Size Depth | 27 M |
| Size Frontage | 10.7 M |
| Size Irregular | 10.7 X 27 M |
| Size Total Text | 10.7 X 27 M |
Rooms
| Level | Type | Length | Width | Dimensions |
|---|---|---|---|---|
| Second Level | Primary Bedroom | 4.78 m | 3.81 m | 4.78 m x 3.81 m |
| Second Level | Bedroom 2 | 3.66 m | 3.61 m | 3.66 m x 3.61 m |
| Second Level | Bedroom 3 | 3.2 m | 3.05 m | 3.2 m x 3.05 m |
| Second Level | Bedroom 4 | 3.05 m | 3 m | 3.05 m x 3 m |
| Main Level | Living Room | 3.66 m | 3.05 m | 3.66 m x 3.05 m |
| Main Level | Dining Room | 3.05 m | 3.05 m | 3.05 m x 3.05 m |
| Main Level | Family Room | 4.67 m | 3.71 m | 4.67 m x 3.71 m |
| Main Level | Kitchen | 3.71 m | 2.44 m | 3.71 m x 2.44 m |
| Main Level | Eating Area | 3.71 m | 2.74 m | 3.71 m x 2.74 m |
https://www.realtor.ca/real-estate/28328894/303-williamson-road-markham-greensborough-greensborough
Contact Us
Contact us for more information
Sivam Sanmuganathan
Salesperson
www.sivamshome.com
7 Eastvale Drive Unit 205
Markham, Ontario L3S 4N8
(905) 201-9977
(905) 201-9229



