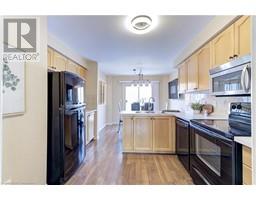3030 Breakwater Court Unit# 16 Mississauga, Ontario L5B 4N5
$865,000Maintenance, Insurance, Parking
$167.73 Monthly
Maintenance, Insurance, Parking
$167.73 Monthly** OPEN HOUSE SATURDAY MARCH 29th 2-4PM ** Offered for the first time in over 20 years, this delightful 2+1 bedroom, 3-bathroom townhome WITH ULTRA LOW CONDO FEES radiates pride of ownership from the moment you step inside with THREE separate entrances! Lovingly maintained by the original owners, every corner of this home exudes warmth and care. Recent updates, including a new furnace (2023), shingles (2024) and A/C installed in 2020, mean you can move in with confidence, knowing your home is ready to keep you comfy! The main floor features a charming sunken front family room that opens to the front garden, an ideal space to relax with a book, set up a bright home office, a 3rd bedroom or create a cheerful playroom. The heart of the home is the kitchen with a walkout to a private balcony, complete with an awning, perfect for morning coffee or unwinding outdoors. Upstairs, you'll find two primary bedrooms, each with its own ensuite, offering ultimate privacy and convenience. The home also benefits from a rare, unobstructed setting, with no direct neighbors overlooking the front or backyard. Situated in an unbeatable location, this home is a commuters dream - just under 1 km from Cooksville GO Station. Plus, everyday conveniences are just a short stroll away, with Superstore, Home Depot, and more within walking distance. Brickyard Park and Parkerhill Park are just a 5-minute walk away, providing beautiful green spaces and outdoor recreation for the whole family. Don't miss this rare chance to own a lovingly cared-for home in one of Mississauga's most desirable neighborhoods. It's the perfect place to start your next chapter! (id:50886)
Property Details
| MLS® Number | 40688867 |
| Property Type | Single Family |
| Amenities Near By | Golf Nearby, Hospital, Park, Public Transit, Schools, Shopping |
| Community Features | Community Centre |
| Equipment Type | Water Heater |
| Features | Balcony, Automatic Garage Door Opener |
| Parking Space Total | 2 |
| Rental Equipment Type | Water Heater |
Building
| Bathroom Total | 3 |
| Bedrooms Above Ground | 2 |
| Bedrooms Total | 2 |
| Appliances | Dishwasher, Dryer, Microwave, Refrigerator, Stove, Washer, Garage Door Opener |
| Architectural Style | 2 Level |
| Basement Development | Partially Finished |
| Basement Type | Partial (partially Finished) |
| Constructed Date | 2004 |
| Construction Style Attachment | Attached |
| Cooling Type | Central Air Conditioning |
| Exterior Finish | Brick |
| Half Bath Total | 1 |
| Heating Fuel | Natural Gas |
| Heating Type | Forced Air |
| Stories Total | 2 |
| Size Interior | 1,528 Ft2 |
| Type | Row / Townhouse |
| Utility Water | Municipal Water |
Parking
| Attached Garage |
Land
| Access Type | Highway Nearby |
| Acreage | No |
| Land Amenities | Golf Nearby, Hospital, Park, Public Transit, Schools, Shopping |
| Sewer | Municipal Sewage System |
| Size Total Text | Unknown |
| Zoning Description | R1 |
Rooms
| Level | Type | Length | Width | Dimensions |
|---|---|---|---|---|
| Second Level | 3pc Bathroom | Measurements not available | ||
| Second Level | Bedroom | 11'0'' x 14'0'' | ||
| Second Level | Full Bathroom | Measurements not available | ||
| Second Level | Primary Bedroom | 15'2'' x 13'9'' | ||
| Lower Level | Utility Room | 9'5'' x 12'5'' | ||
| Lower Level | Living Room | 10'8'' x 11'5'' | ||
| Main Level | 2pc Bathroom | Measurements not available | ||
| Main Level | Dining Room | 10'0'' x 8'0'' | ||
| Main Level | Kitchen | 11'5'' x 9'6'' | ||
| Main Level | Family Room | 15'2'' x 14'2'' |
https://www.realtor.ca/real-estate/27915317/3030-breakwater-court-unit-16-mississauga
Contact Us
Contact us for more information
Deborah Bennet
Salesperson
(905) 845-7674
52-2301 Cavendish Drive
Burlington, Ontario L7P 3M3
(905) 845-9180
(905) 845-7674

























































