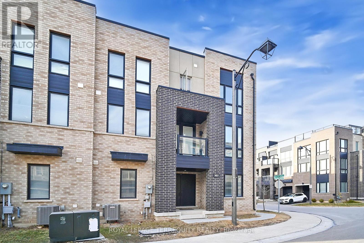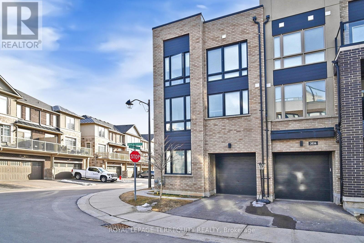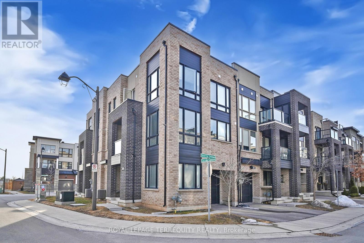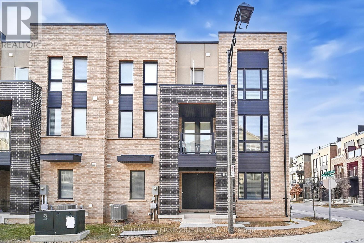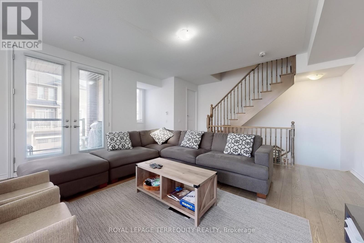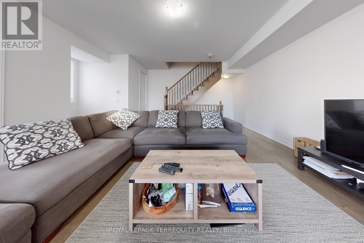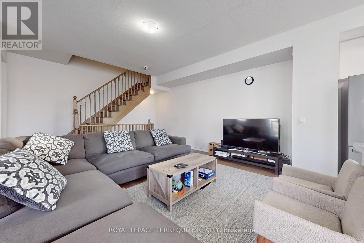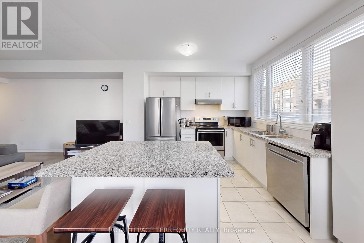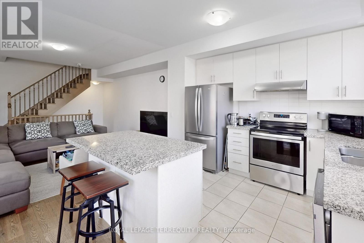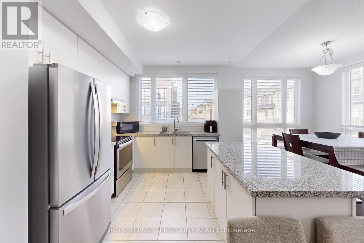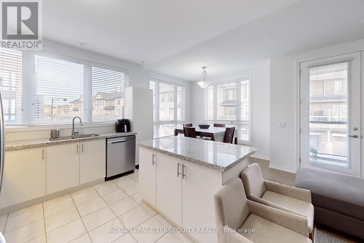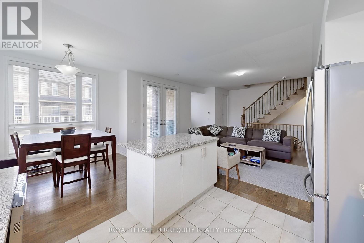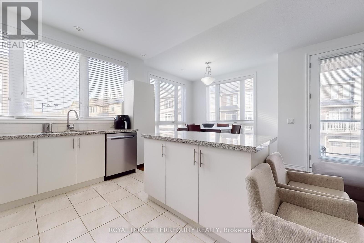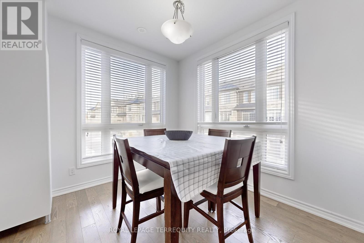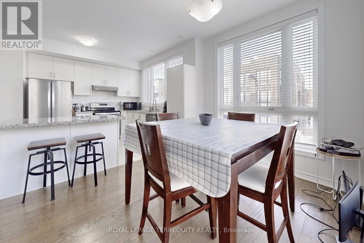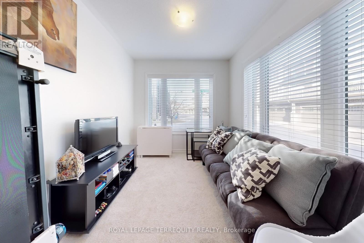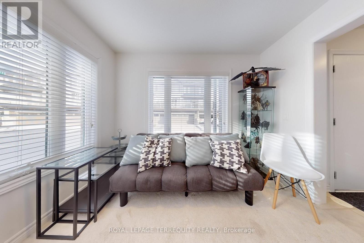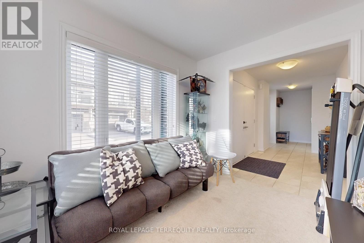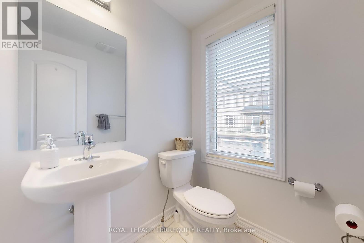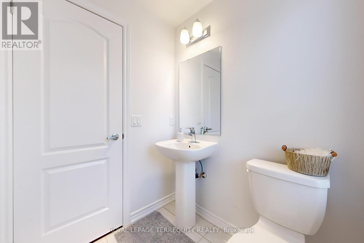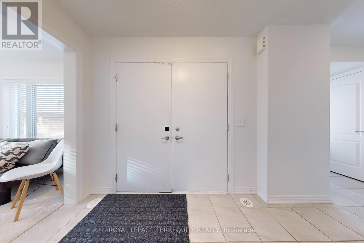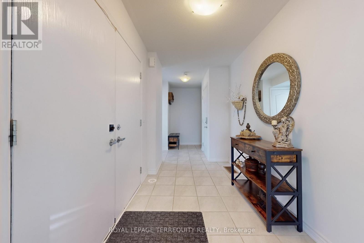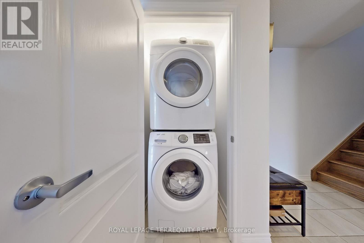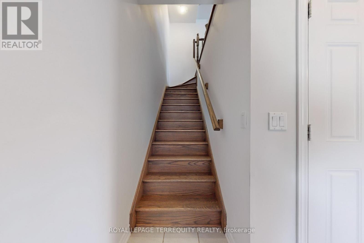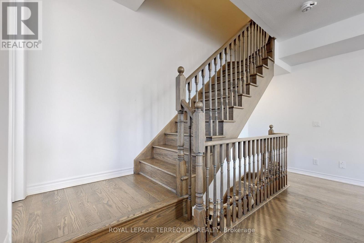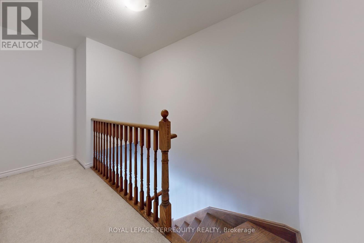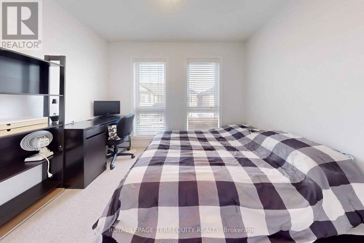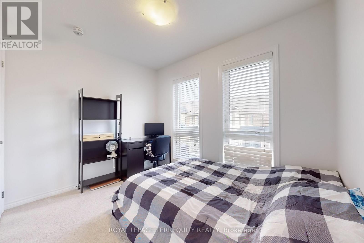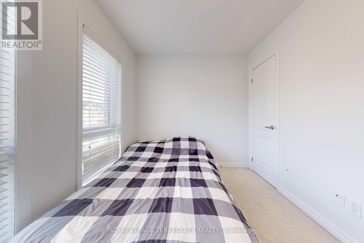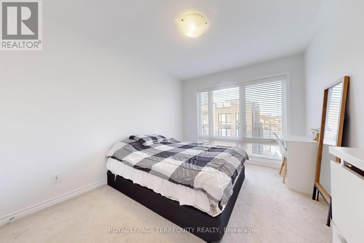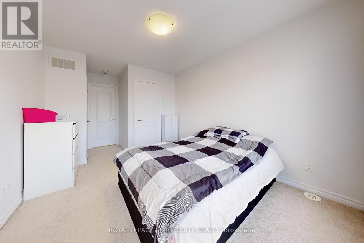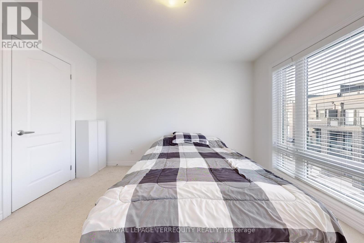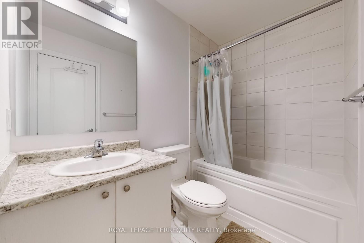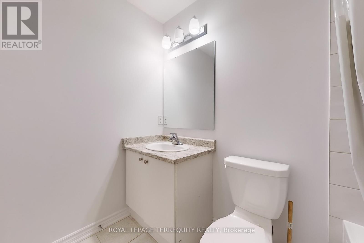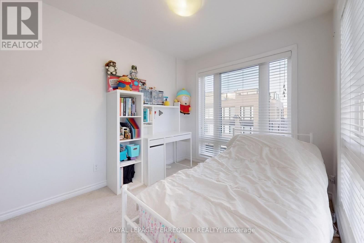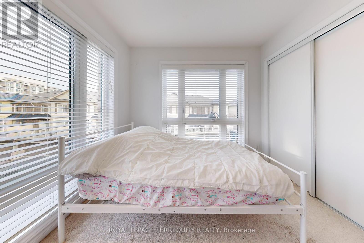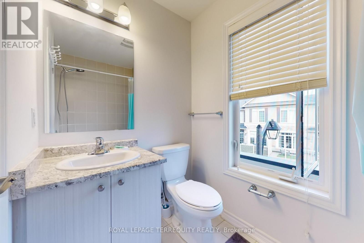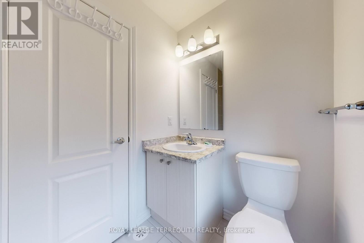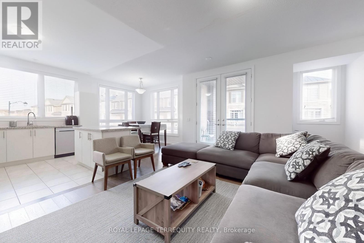3031 Cascade Common Oakville, Ontario L6H 0R8
4 Bedroom
3 Bathroom
1,500 - 2,000 ft2
Central Air Conditioning
Forced Air
$1,259,900Maintenance, Parcel of Tied Land
$72 Monthly
Maintenance, Parcel of Tied Land
$72 MonthlyAbsolutely Beautiful 3 Story Townhouse Built By Minto. Corner Unit Shows Like A Semi. Amazing High Demand Location. Stunning Spacious Modern Kitchen With Stainless Steel Appliances. POTL Monthly Fee is Aprox, $72.00 (id:50886)
Property Details
| MLS® Number | W12026295 |
| Property Type | Single Family |
| Neigbourhood | Trafalgar |
| Community Name | 1010 - JM Joshua Meadows |
| Amenities Near By | Public Transit, Golf Nearby, Hospital, Park, Schools |
| Parking Space Total | 2 |
Building
| Bathroom Total | 3 |
| Bedrooms Above Ground | 3 |
| Bedrooms Below Ground | 1 |
| Bedrooms Total | 4 |
| Age | 6 To 15 Years |
| Amenities | Separate Heating Controls, Separate Electricity Meters |
| Appliances | Dryer, Stove, Washer, Refrigerator |
| Construction Style Attachment | Attached |
| Cooling Type | Central Air Conditioning |
| Exterior Finish | Brick |
| Fire Protection | Smoke Detectors |
| Flooring Type | Hardwood, Carpeted, Ceramic |
| Foundation Type | Concrete |
| Half Bath Total | 1 |
| Heating Fuel | Natural Gas |
| Heating Type | Forced Air |
| Stories Total | 3 |
| Size Interior | 1,500 - 2,000 Ft2 |
| Type | Row / Townhouse |
| Utility Water | Municipal Water |
Parking
| Attached Garage | |
| Garage |
Land
| Acreage | No |
| Land Amenities | Public Transit, Golf Nearby, Hospital, Park, Schools |
| Sewer | Sanitary Sewer |
| Size Depth | 35 Ft ,4 In |
| Size Frontage | 23 Ft ,2 In |
| Size Irregular | 23.2 X 35.4 Ft |
| Size Total Text | 23.2 X 35.4 Ft |
Rooms
| Level | Type | Length | Width | Dimensions |
|---|---|---|---|---|
| Second Level | Living Room | 5.12 m | 4.72 m | 5.12 m x 4.72 m |
| Second Level | Dining Room | 3.17 m | 3.05 m | 3.17 m x 3.05 m |
| Second Level | Kitchen | 2.56 m | 3.05 m | 2.56 m x 3.05 m |
| Second Level | Bedroom 2 | 2.74 m | 2.9 m | 2.74 m x 2.9 m |
| Third Level | Primary Bedroom | 3.05 m | 3.65 m | 3.05 m x 3.65 m |
| Third Level | Bedroom 2 | 2.56 m | 2.74 m | 2.56 m x 2.74 m |
| Third Level | Bedroom 3 | 2.43 m | 3.1 m | 2.43 m x 3.1 m |
| Main Level | Den | 2.5 m | 3.05 m | 2.5 m x 3.05 m |
| Main Level | Laundry Room | 1.06 m | 1.52 m | 1.06 m x 1.52 m |
Utilities
| Cable | Available |
| Electricity | Available |
| Sewer | Available |
Contact Us
Contact us for more information
Saleem Akhtar
Salesperson
Royal LePage Terrequity Realty
100 Dynamic Dr Ste 104
Toronto, Ontario M1V 5C4
100 Dynamic Dr Ste 104
Toronto, Ontario M1V 5C4
(416) 496-9220
(416) 497-5949
Mansoor Naqvi
Broker
Royal LePage Terrequity Realty
100 Dynamic Dr Ste 104
Toronto, Ontario M1V 5C4
100 Dynamic Dr Ste 104
Toronto, Ontario M1V 5C4
(416) 496-9220
(416) 497-5949
Syed Hassan
Broker
Royal LePage Terrequity Realty
100 Dynamic Dr Ste 104
Toronto, Ontario M1V 5C4
100 Dynamic Dr Ste 104
Toronto, Ontario M1V 5C4
(416) 496-9220
(416) 497-5949

