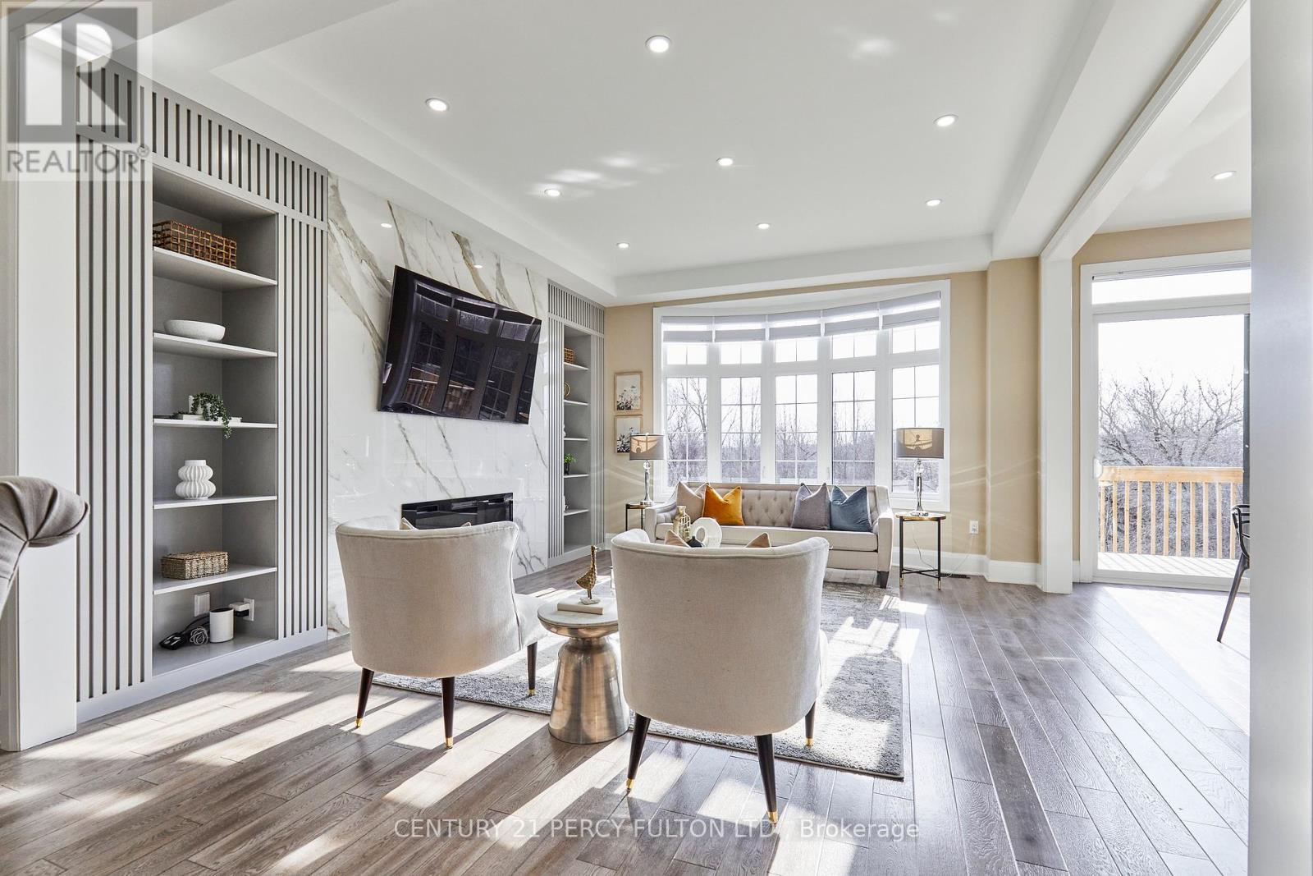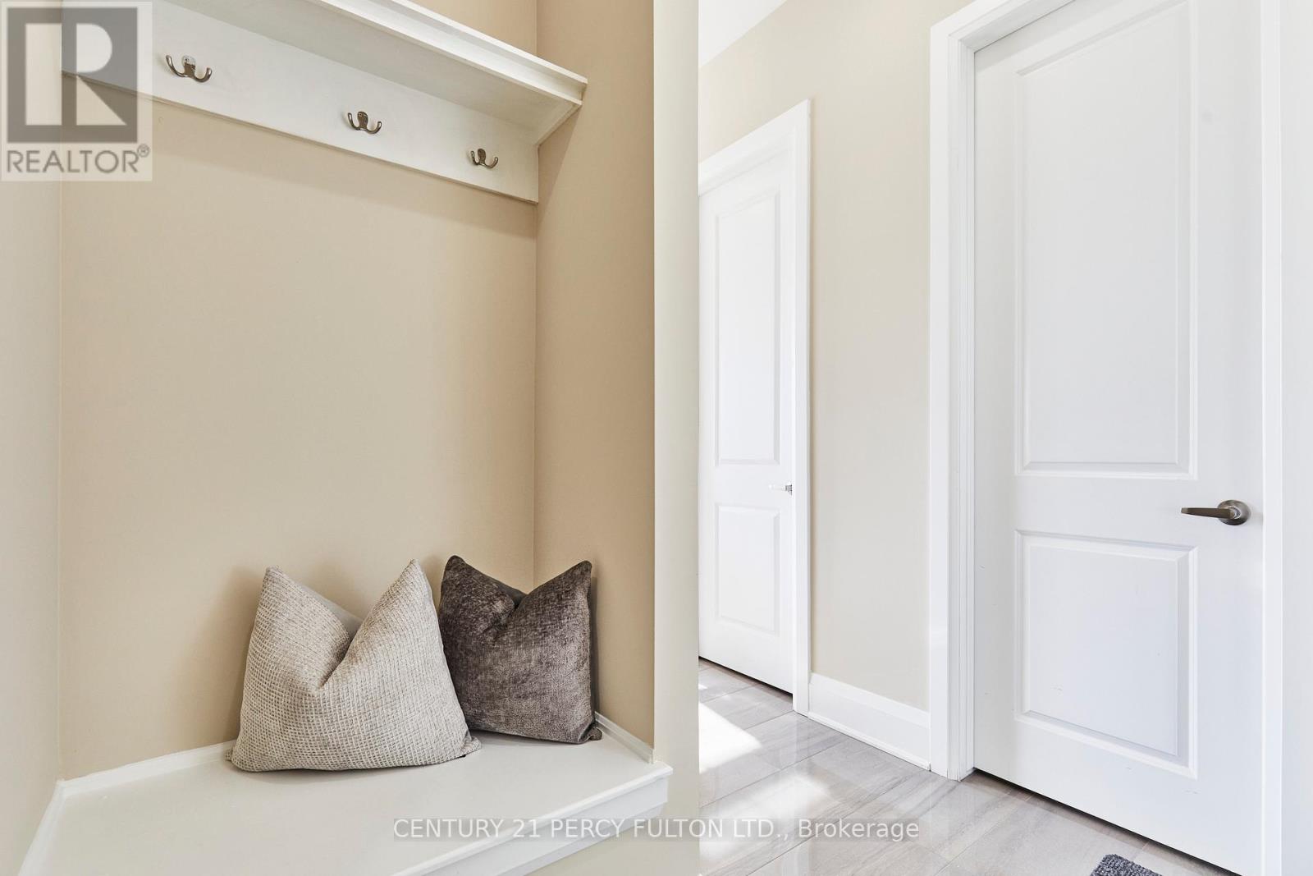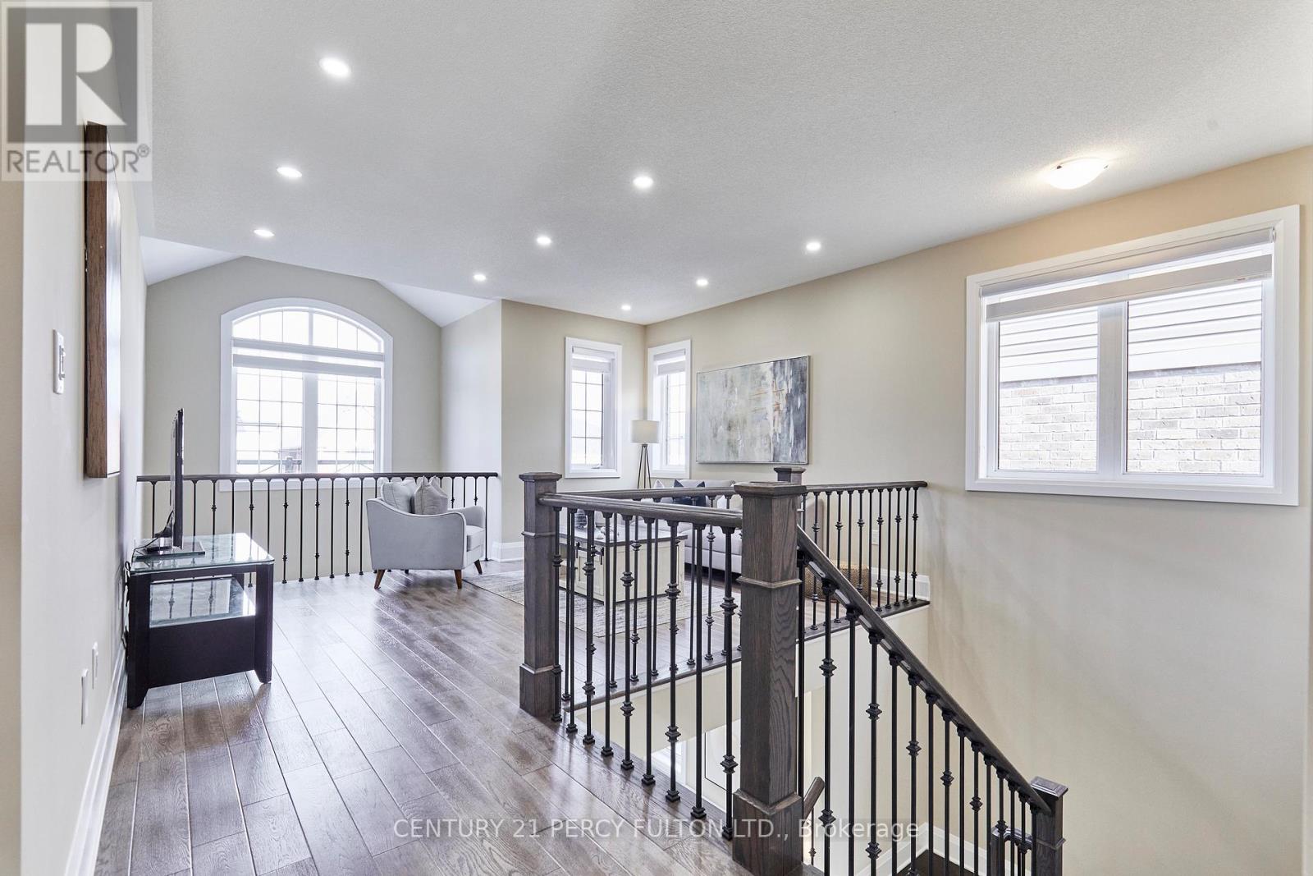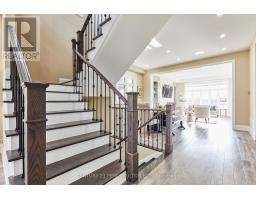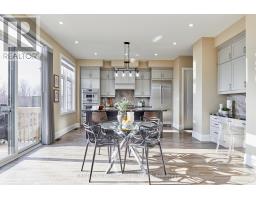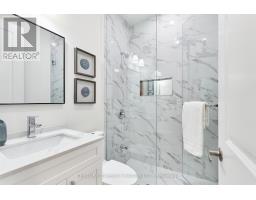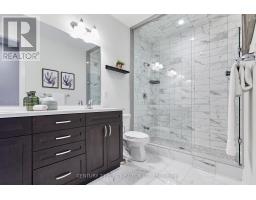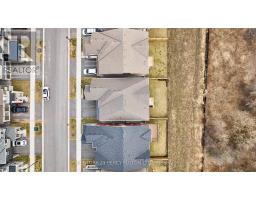3032 Hollyberry Trail Pickering, Ontario L1X 0N5
$1,599,800
* 4 Bedrooms* 4 Bathrooms * 3250 Sq Ft * 2 Years Old * Mattamy Built Home in Seaton Area of Pickering ** Totally Updated ** Premium Ravine Lot * 10 Ft Smooth Ceilings on Main * 9 Ft Ceilings on Second Floor * 3 Full Baths on Second * New 4 pc Ensuite in Second Bedroom * 2 Family Rooms (Main Floor & Second Floor) * Can Be Converted to a 5 Bedroom * Hardwood Floors on Main & Second * Granite Counters in Kitchen and Bathroom * Family Room With Fireplace Featuring Custom Built Accent Wall * Oak Stairs with Wrought Iron Pickets * Entrance Through Garage * Walkout Basement * 200 Amp Electrical Panel and Rough In For Electric Car Charger in Garage * Minutes Away From Hwy 407, Trails, Parks, Shops, Place of Worship & More * (id:50886)
Property Details
| MLS® Number | E12084442 |
| Property Type | Single Family |
| Community Name | Rural Pickering |
| Parking Space Total | 4 |
Building
| Bathroom Total | 4 |
| Bedrooms Above Ground | 4 |
| Bedrooms Total | 4 |
| Age | 0 To 5 Years |
| Appliances | Garage Door Opener Remote(s), Cooktop, Dishwasher, Dryer, Garage Door Opener, Water Heater, Microwave, Oven, Washer, Water Softener, Window Coverings, Refrigerator |
| Basement Development | Unfinished |
| Basement Features | Walk Out |
| Basement Type | N/a (unfinished) |
| Construction Style Attachment | Detached |
| Cooling Type | Central Air Conditioning |
| Exterior Finish | Brick, Stone |
| Fireplace Present | Yes |
| Flooring Type | Hardwood |
| Foundation Type | Unknown |
| Half Bath Total | 1 |
| Heating Fuel | Natural Gas |
| Heating Type | Forced Air |
| Stories Total | 2 |
| Size Interior | 3,000 - 3,500 Ft2 |
| Type | House |
| Utility Water | Municipal Water |
Parking
| Attached Garage | |
| Garage |
Land
| Acreage | No |
| Sewer | Sanitary Sewer |
| Size Depth | 92 Ft ,9 In |
| Size Frontage | 43 Ft |
| Size Irregular | 43 X 92.8 Ft |
| Size Total Text | 43 X 92.8 Ft |
Rooms
| Level | Type | Length | Width | Dimensions |
|---|---|---|---|---|
| Second Level | Family Room | 4.75 m | 3.51 m | 4.75 m x 3.51 m |
| Second Level | Primary Bedroom | 4.88 m | 4.39 m | 4.88 m x 4.39 m |
| Second Level | Bedroom 2 | 4.19 m | 3.5 m | 4.19 m x 3.5 m |
| Second Level | Bedroom 3 | 3.67 m | 3.66 m | 3.67 m x 3.66 m |
| Second Level | Bedroom 4 | 3.71 m | 3.63 m | 3.71 m x 3.63 m |
| Main Level | Living Room | 4.74 m | 3.48 m | 4.74 m x 3.48 m |
| Main Level | Dining Room | 4.74 m | 3.64 m | 4.74 m x 3.64 m |
| Main Level | Great Room | 6.84 m | 4.73 m | 6.84 m x 4.73 m |
| Main Level | Kitchen | 5.01 m | 4.42 m | 5.01 m x 4.42 m |
| Main Level | Eating Area | 4.42 m | 3.47 m | 4.42 m x 3.47 m |
https://www.realtor.ca/real-estate/28170948/3032-hollyberry-trail-pickering-rural-pickering
Contact Us
Contact us for more information
Shiv Bansal
Broker
bansalteam.com/
(416) 298-8200
(416) 298-6602
HTTP://www.c21percyfulton.com










