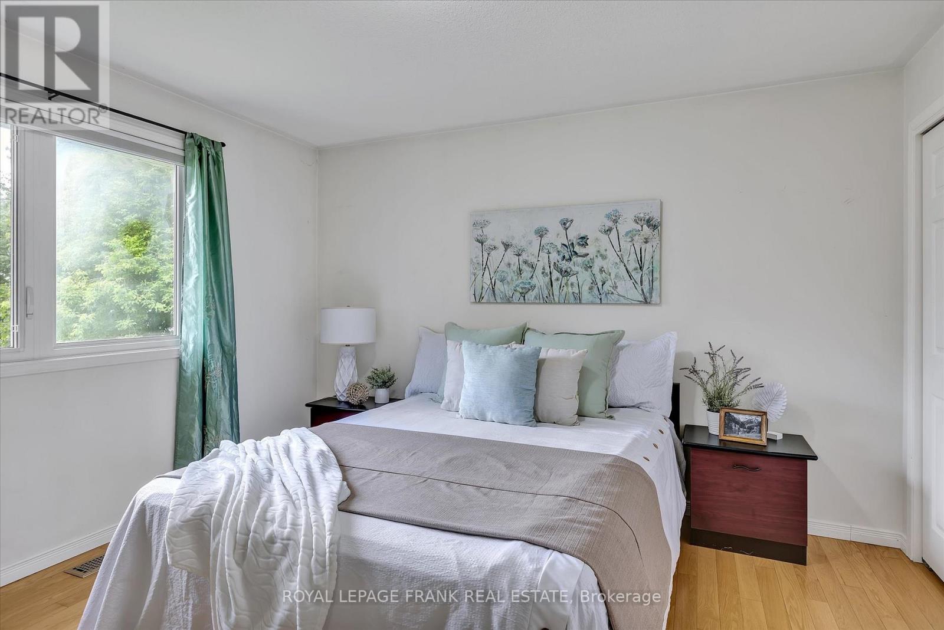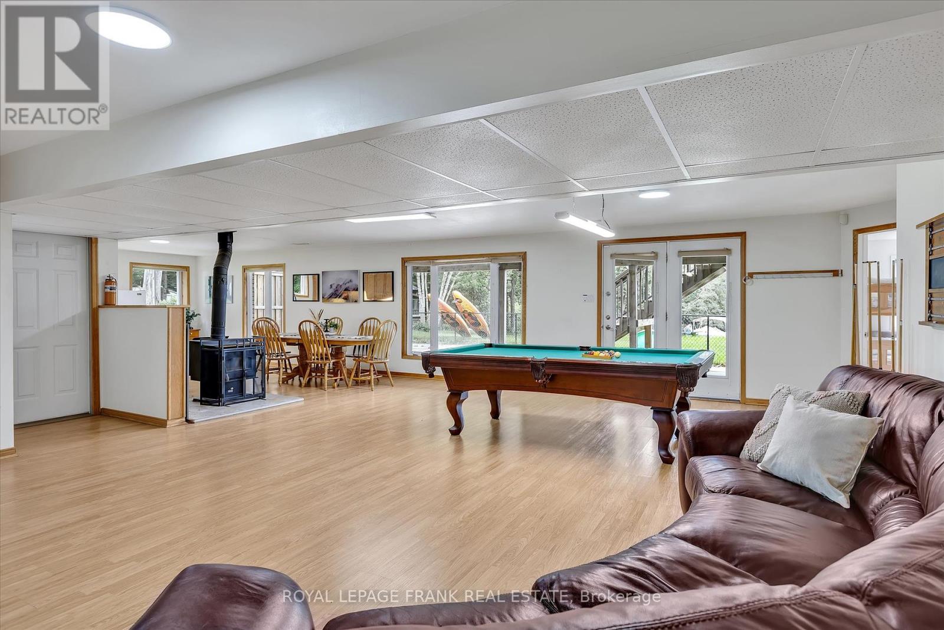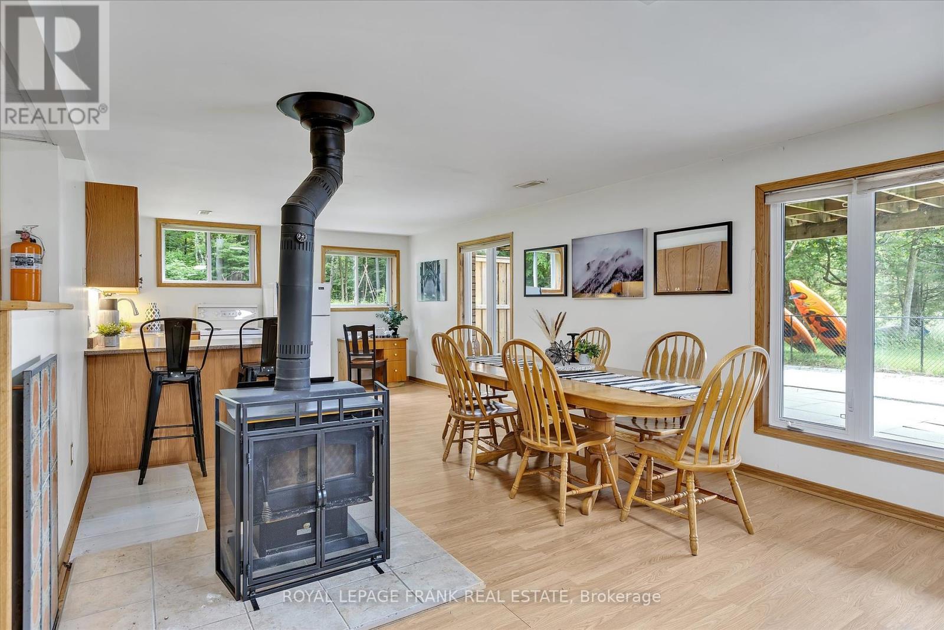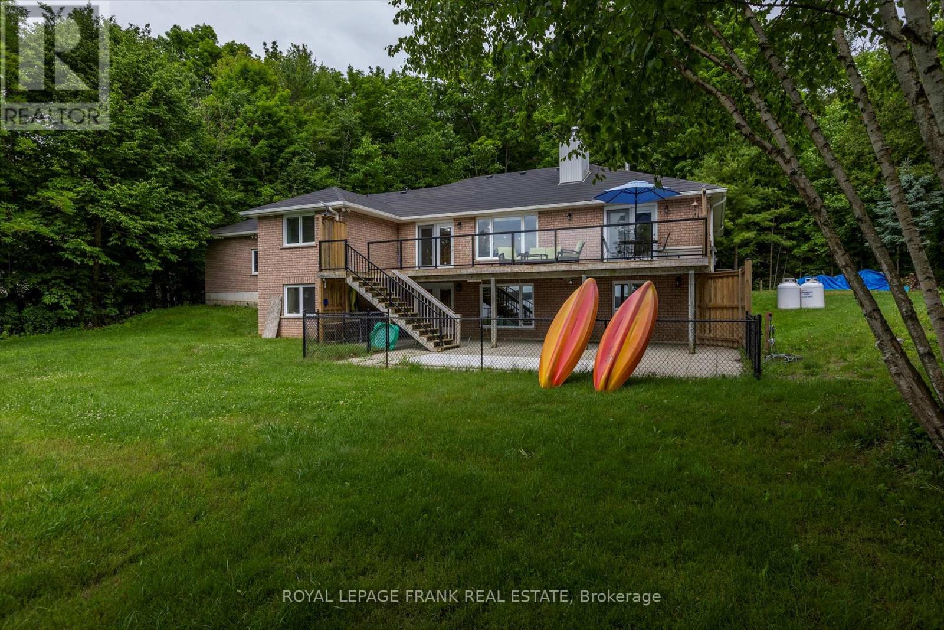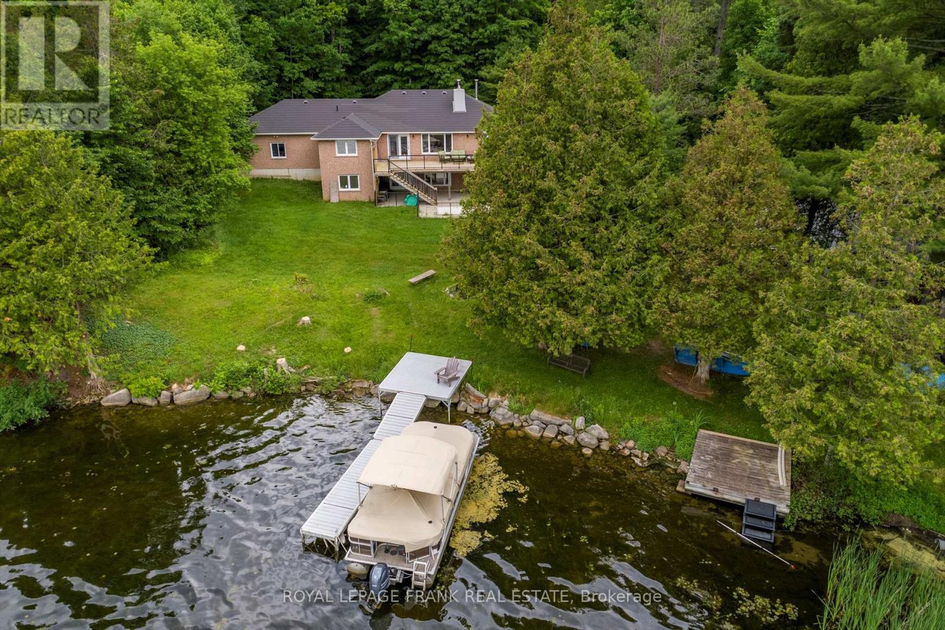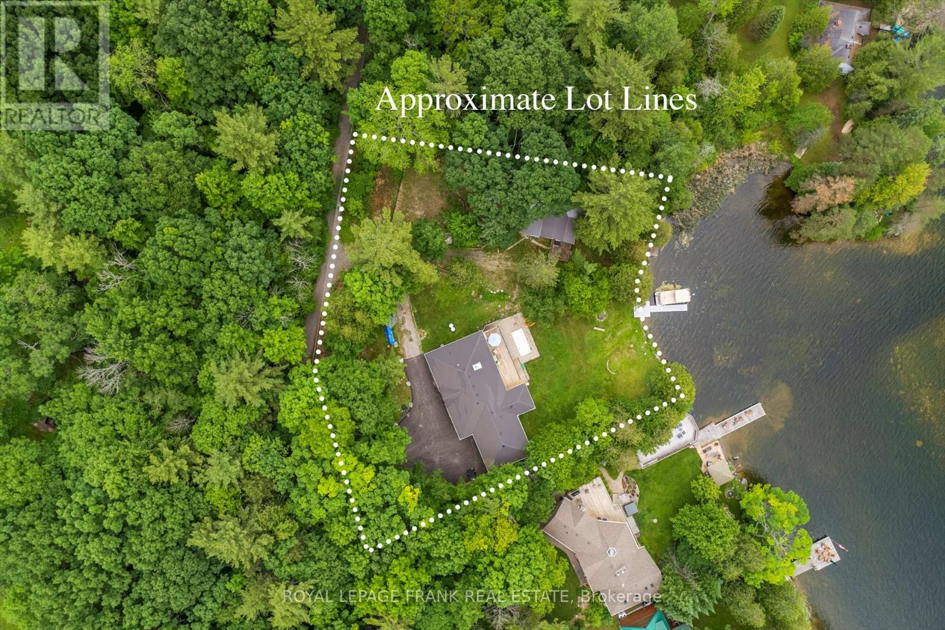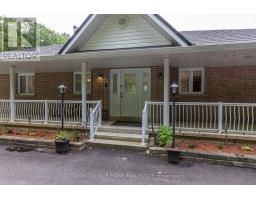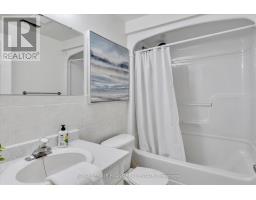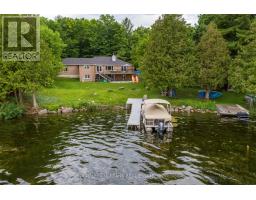3033 Freeburn Lane Smith-Ennismore-Lakefield, Ontario K0L 2H0
$1,490,000
Welcome to beautiful Clear Lake on the Trent Severn Waterway. Excellent location, 10 minutes to the village of Lakefield with all amenities including grocery, medical centre, pharmacy and schools, on a four season road offering great privacy. 120 feet of waterfront with wide open lake views, boat to Georgian Bay or Trenton from your dock. Large brick bungalow with 3 bedrooms on the main, primary with four piece ensuite, guest wing with two bedroom and a four piece bath. Open concept living/dining with beautiful lake views and walkout to spacious deck. Lower level offers two extra bedrooms, four piece bath and large open concept living/games room with extra kitchen and walkout to the lakeside. Many updates to this great lake home, forced air propane furnace, central air, central vac, newer septic and drilled well, newer water system, contemporary steel roof, paved drive and fully fenced yard (just over an acre). Lakeside there is an adorable cottage bunkie - as is, but has great potential. (id:50886)
Open House
This property has open houses!
2:00 pm
Ends at:4:00 pm
Property Details
| MLS® Number | X10424583 |
| Property Type | Single Family |
| Community Name | Lakefield |
| AmenitiesNearBy | Marina |
| CommunityFeatures | School Bus |
| Features | Level Lot, Wooded Area, Irregular Lot Size, Country Residential, Guest Suite |
| ParkingSpaceTotal | 6 |
| Structure | Dock |
| ViewType | Direct Water View, Unobstructed Water View |
| WaterFrontType | Waterfront |
Building
| BathroomTotal | 3 |
| BedroomsAboveGround | 3 |
| BedroomsBelowGround | 2 |
| BedroomsTotal | 5 |
| Appliances | Garage Door Opener Remote(s), Central Vacuum, Range, Water Heater, Water Purifier, Water Softener, Dishwasher, Dryer, Refrigerator, Stove, Washer, Water Treatment, Window Coverings |
| ArchitecturalStyle | Bungalow |
| BasementDevelopment | Finished |
| BasementFeatures | Walk Out |
| BasementType | N/a (finished) |
| CoolingType | Central Air Conditioning, Air Exchanger |
| ExteriorFinish | Brick |
| FireplacePresent | Yes |
| FoundationType | Poured Concrete |
| HeatingFuel | Propane |
| HeatingType | Forced Air |
| StoriesTotal | 1 |
| SizeInterior | 1999.983 - 2499.9795 Sqft |
| Type | House |
Parking
| Attached Garage |
Land
| AccessType | Private Road, Year-round Access, Private Docking |
| Acreage | No |
| LandAmenities | Marina |
| Sewer | Septic System |
| SizeDepth | 224 Ft |
| SizeFrontage | 120 Ft |
| SizeIrregular | 120 X 224 Ft ; 224 X 226 Irregular Depth |
| SizeTotalText | 120 X 224 Ft ; 224 X 226 Irregular Depth|1/2 - 1.99 Acres |
| SurfaceWater | Lake/pond |
| ZoningDescription | Rr |
Rooms
| Level | Type | Length | Width | Dimensions |
|---|---|---|---|---|
| Basement | Bedroom | 5.23 m | 3.61 m | 5.23 m x 3.61 m |
| Basement | Bedroom | 4.03 m | 3.66 m | 4.03 m x 3.66 m |
| Basement | Recreational, Games Room | 8.2 m | 8.5 m | 8.2 m x 8.5 m |
| Basement | Dining Room | 4.07 m | 2.65 m | 4.07 m x 2.65 m |
| Basement | Kitchen | 4.07 m | 3.21 m | 4.07 m x 3.21 m |
| Main Level | Living Room | 7.09 m | 4.34 m | 7.09 m x 4.34 m |
| Main Level | Dining Room | 3.94 m | 3.08 m | 3.94 m x 3.08 m |
| Main Level | Kitchen | 4.44 m | 3.08 m | 4.44 m x 3.08 m |
| Main Level | Primary Bedroom | 4.2 m | 4.66 m | 4.2 m x 4.66 m |
| Main Level | Bedroom | 3.75 m | 3.75 m | 3.75 m x 3.75 m |
| Main Level | Bedroom | 3.72 m | 3.77 m | 3.72 m x 3.77 m |
| Main Level | Laundry Room | 2.25 m | 1.85 m | 2.25 m x 1.85 m |
Utilities
| Electricity Connected | Connected |
| Telephone | Nearby |
Interested?
Contact us for more information
Jo Pillon
Salesperson














