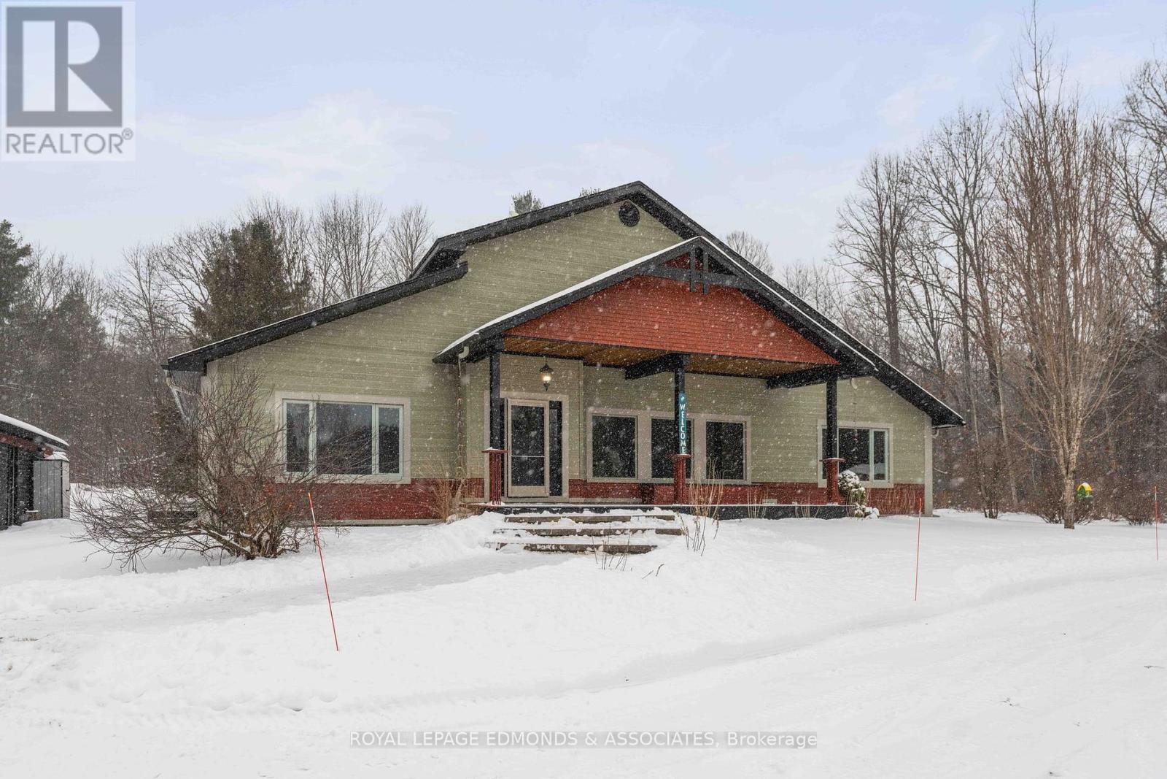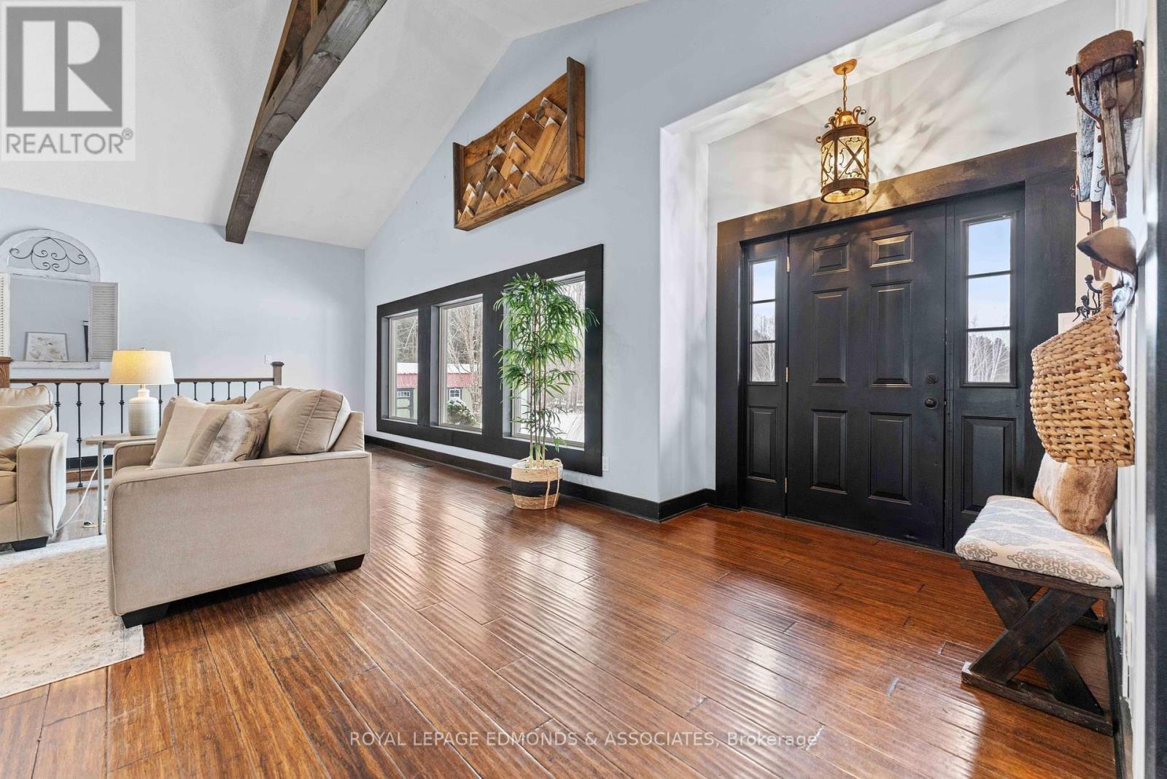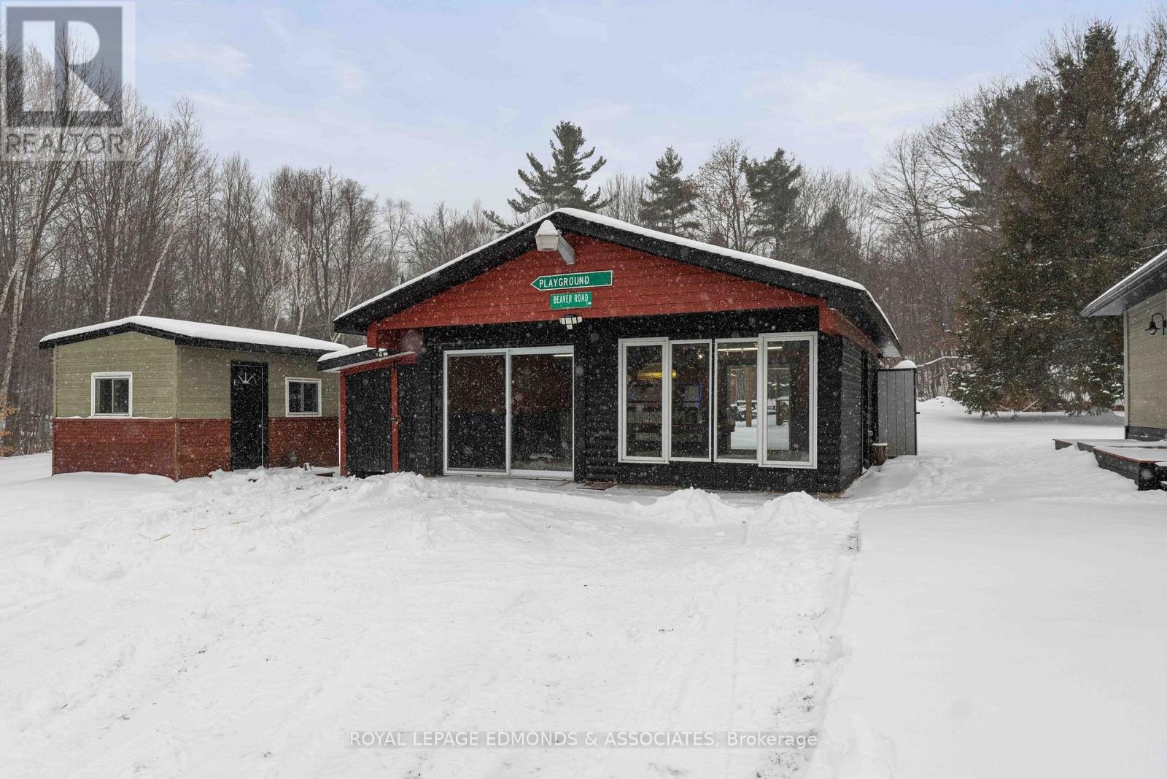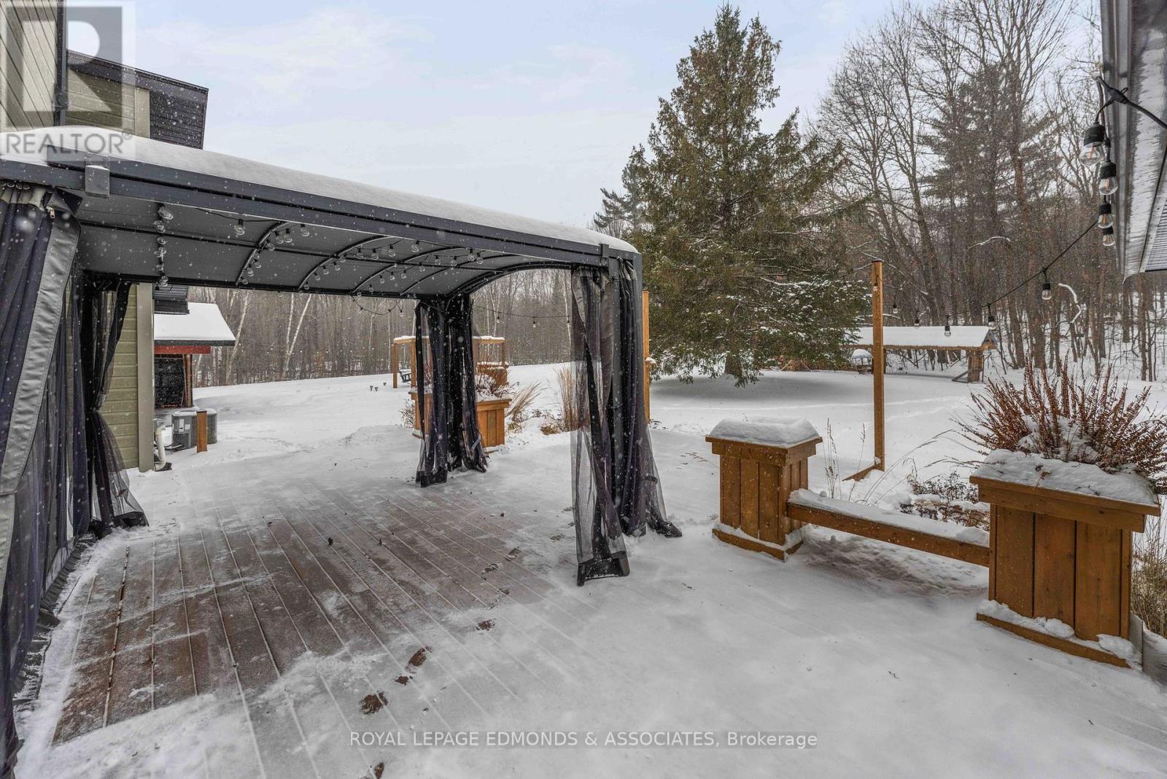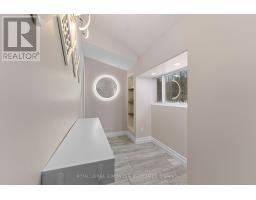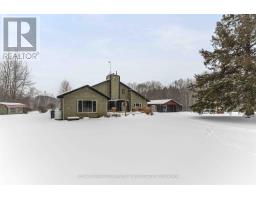3033 Mclaughlin Road Whitewater Region, Ontario K8A 6W3
$859,900
Escape the ordinary and embrace a new lifestyle in this stunning country oasis, set on a 10+ acre property with manicured grounds and a lush wooded forest. A long laneway leads to the interlocking driveway and charming covered front porch. Inside, you'll be welcomed by vaulted ceilings, exposed wood beams, and a large brick fireplace. The main level features beautiful bamboo flooring, tile, and an updated kitchen with quartz countertops and backsplash. A mud room and laundry area are conveniently located off the side entrance. The spacious primary bedroom offers vaulted ceilings, access to a private deck, a two-piece ensuite, and walk-in closets. The main floor also includes another large bedroom, a full bathroom, and a formal dining room. The finished lower level offers a rec room, a newly installed bath, and two additional bedrooms, plus plenty of storage. This home is beaming with character. The converted garage is now a custom man cave with a bar. Only 20 minutes to Pembroke and 30 minutes to Renfrew. Country living awaits! 24hrs irrevocable on all offers. (id:50886)
Property Details
| MLS® Number | X11892099 |
| Property Type | Single Family |
| Community Name | 580 - Whitewater Region |
| Features | Wooded Area, Irregular Lot Size, Partially Cleared |
| ParkingSpaceTotal | 12 |
| Structure | Porch, Deck |
Building
| BathroomTotal | 3 |
| BedroomsAboveGround | 2 |
| BedroomsBelowGround | 2 |
| BedroomsTotal | 4 |
| Amenities | Fireplace(s) |
| Appliances | Dishwasher, Dryer, Microwave, Refrigerator, Stove, Washer |
| ArchitecturalStyle | Bungalow |
| BasementDevelopment | Partially Finished |
| BasementType | Full (partially Finished) |
| ConstructionStyleAttachment | Detached |
| CoolingType | Central Air Conditioning |
| FireplacePresent | Yes |
| FireplaceTotal | 1 |
| FoundationType | Block |
| HalfBathTotal | 1 |
| HeatingFuel | Propane |
| HeatingType | Forced Air |
| StoriesTotal | 1 |
| Type | House |
Parking
| Detached Garage |
Land
| Acreage | Yes |
| LandscapeFeatures | Landscaped |
| Sewer | Septic System |
| SizeDepth | 1205 Ft ,11 In |
| SizeFrontage | 165 Ft ,6 In |
| SizeIrregular | 165.52 X 1205.96 Ft ; Lot Size Irregular |
| SizeTotalText | 165.52 X 1205.96 Ft ; Lot Size Irregular|10 - 24.99 Acres |
Rooms
| Level | Type | Length | Width | Dimensions |
|---|---|---|---|---|
| Lower Level | Den | 5.75 m | 4.884 m | 5.75 m x 4.884 m |
| Lower Level | Bedroom 3 | 4.299 m | 3.668 m | 4.299 m x 3.668 m |
| Lower Level | Bedroom 4 | 3.651 m | 3.244 m | 3.651 m x 3.244 m |
| Main Level | Kitchen | 4.909 m | 4.796 m | 4.909 m x 4.796 m |
| Main Level | Laundry Room | 3.604 m | 2.006 m | 3.604 m x 2.006 m |
| Main Level | Family Room | 10.647 m | 7.797 m | 10.647 m x 7.797 m |
| Main Level | Dining Room | 4.682 m | 4.111 m | 4.682 m x 4.111 m |
| Main Level | Bedroom | 4.878 m | 4.094 m | 4.878 m x 4.094 m |
| Main Level | Bedroom 2 | 5.465 m | 4.693 m | 5.465 m x 4.693 m |
Utilities
| Cable | Available |
Interested?
Contact us for more information
Ryan Pattinson
Salesperson
141 Lake Street, Suite 104
Pembroke, Ontario K8A 5L8
Judy Pattinson
Salesperson
141 Lake Street, Suite 104
Pembroke, Ontario K8A 5L8


