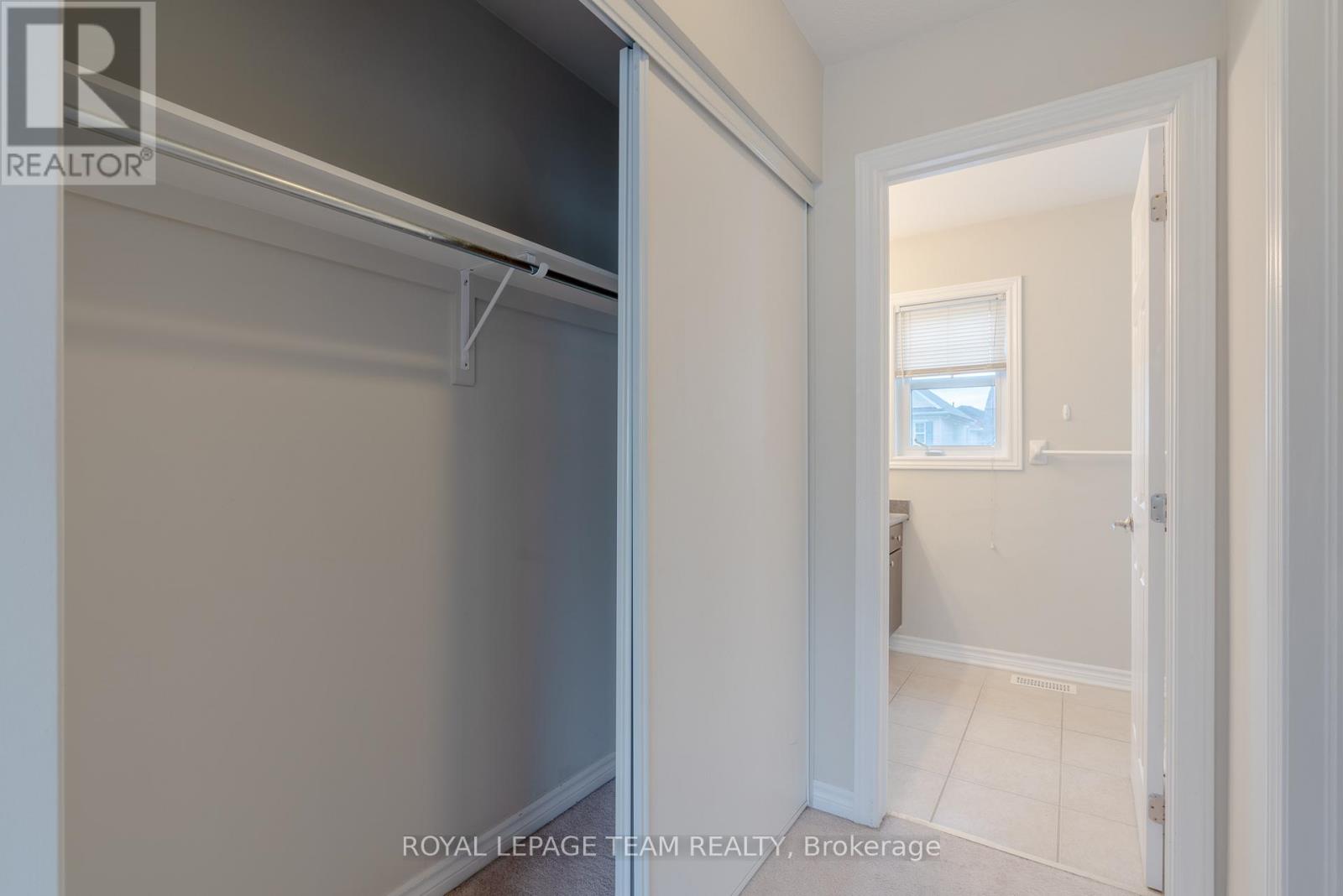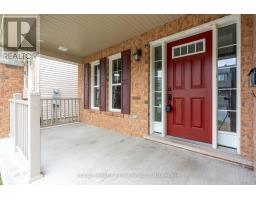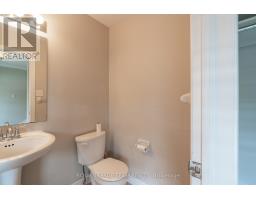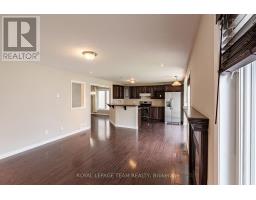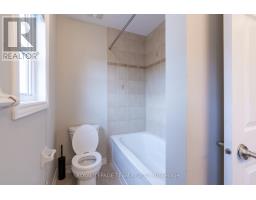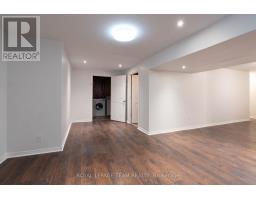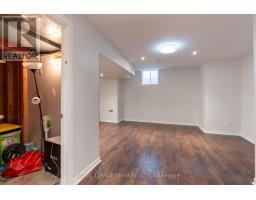3034 Freshwater Way Ottawa, Ontario K2J 3V5
$2,750 Monthly
Welcome to 3034 Freshwater Way, a sunlit south-facing single home nestled on a quiet street in one of Barrhavens most desirable and convenient communities just minutes from Marketplace, Costco, Highway 416, top-rated schools, parks, and transit. Built in 2012 and beautifully maintained, this 3-bedroom, 4-bathroom freehold home offers a smart, functional layout designed for modern living. The main level features hardwood flooring and a bright open-concept living and dining area that flows seamlessly into a modern kitchen equipped with stainless steel appliances and ample counter space. Upstairs, you'll find a spacious primary bedroom with its own ensuite, two additional bedrooms, and a second full bathroom. The fully finished basement offers a large rec room, full bathroom, laundry room and flexible space for a home gym, office, or guest suite. Additional highlights include a natural gas fireplace, central air conditioning, a single-car garage with inside entry and full driveway, natural gas BBQ hookup, automatic garage door opener, and water heater (rental). With its ideal location, thoughtful updates, and fully finished lower level, this home is the perfect blend of comfort, space, and accessibility. The home is reasonably price, don't miss out! (id:50886)
Property Details
| MLS® Number | X12138061 |
| Property Type | Single Family |
| Community Name | 7711 - Barrhaven - Half Moon Bay |
| Amenities Near By | Public Transit, Park, Schools |
| Community Features | School Bus |
| Features | Flat Site |
| Parking Space Total | 2 |
Building
| Bathroom Total | 4 |
| Bedrooms Above Ground | 3 |
| Bedrooms Total | 3 |
| Age | 6 To 15 Years |
| Amenities | Fireplace(s) |
| Appliances | Garage Door Opener Remote(s), Water Heater, Dishwasher, Dryer, Stove, Washer, Refrigerator |
| Basement Development | Finished |
| Basement Type | Full (finished) |
| Construction Style Attachment | Detached |
| Cooling Type | Central Air Conditioning |
| Exterior Finish | Brick |
| Fireplace Present | Yes |
| Fireplace Total | 1 |
| Foundation Type | Poured Concrete |
| Half Bath Total | 1 |
| Heating Fuel | Natural Gas |
| Heating Type | Forced Air |
| Stories Total | 2 |
| Size Interior | 2,500 - 3,000 Ft2 |
| Type | House |
| Utility Water | Municipal Water |
Parking
| Garage | |
| Inside Entry |
Land
| Acreage | No |
| Land Amenities | Public Transit, Park, Schools |
| Sewer | Sanitary Sewer |
| Size Depth | 82 Ft |
| Size Frontage | 34 Ft |
| Size Irregular | 34 X 82 Ft ; 0 |
| Size Total Text | 34 X 82 Ft ; 0 |
Rooms
| Level | Type | Length | Width | Dimensions |
|---|---|---|---|---|
| Second Level | Bathroom | Measurements not available | ||
| Second Level | Bathroom | Measurements not available | ||
| Second Level | Primary Bedroom | 4.47 m | 3.65 m | 4.47 m x 3.65 m |
| Second Level | Bedroom | 3.37 m | 3.04 m | 3.37 m x 3.04 m |
| Second Level | Bedroom | 3.58 m | 3.07 m | 3.58 m x 3.07 m |
| Basement | Bathroom | Measurements not available | ||
| Basement | Laundry Room | Measurements not available | ||
| Main Level | Dining Room | 3.37 m | 3.04 m | 3.37 m x 3.04 m |
| Main Level | Kitchen | 4.95 m | 3.58 m | 4.95 m x 3.58 m |
| Main Level | Living Room | 4.57 m | 4.03 m | 4.57 m x 4.03 m |
| Main Level | Dining Room | Measurements not available | ||
| Main Level | Bathroom | Measurements not available |
Utilities
| Sewer | Available |
https://www.realtor.ca/real-estate/28289809/3034-freshwater-way-ottawa-7711-barrhaven-half-moon-bay
Contact Us
Contact us for more information
Lei Guo
Broker
www.leiguorealty.com/
www.facebook.com/LeiGuoRealEstate/
www.linkedin.com/in/lei-guo-02137628/
484 Hazeldean Road, Unit #1
Ottawa, Ontario K2L 1V4
(613) 592-6400
(613) 592-4945
www.teamrealty.ca/


























