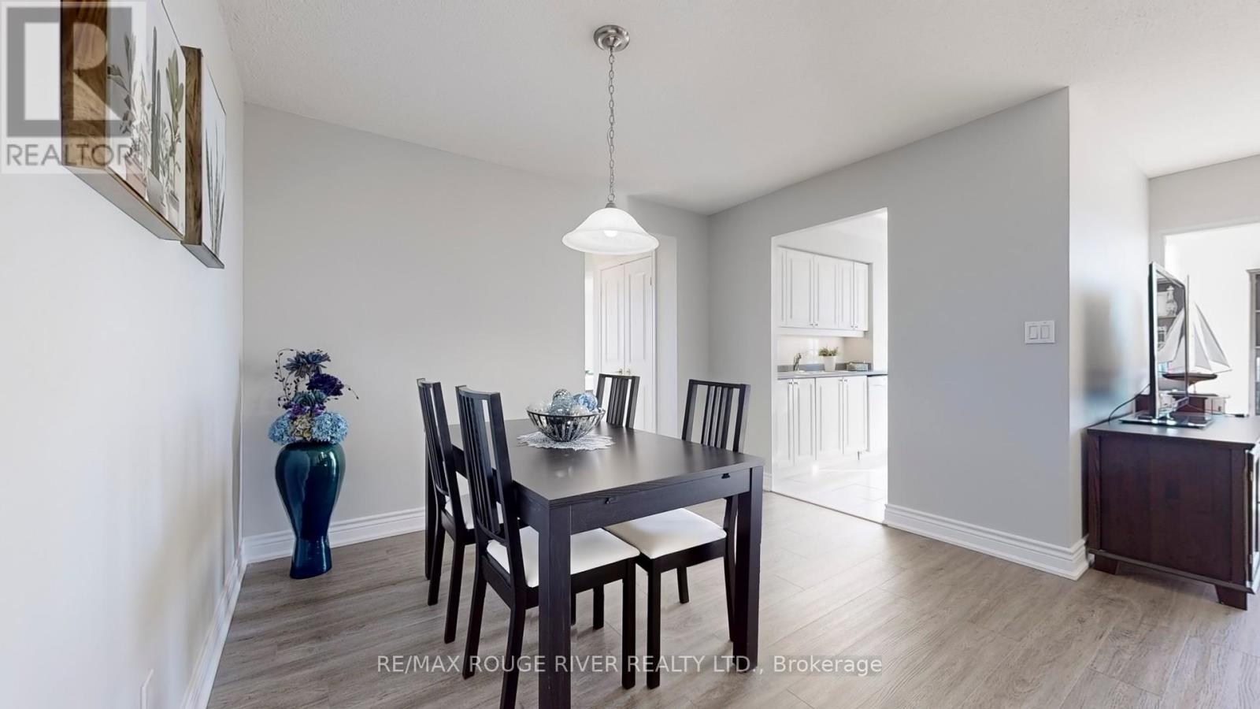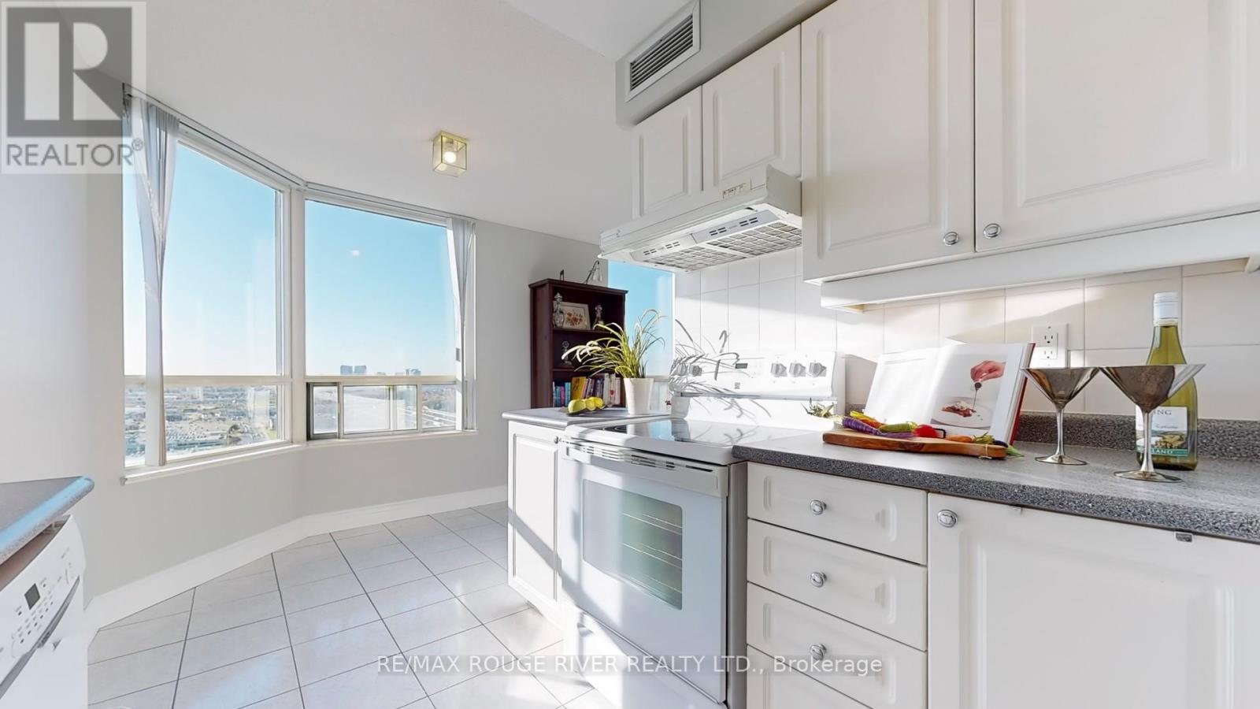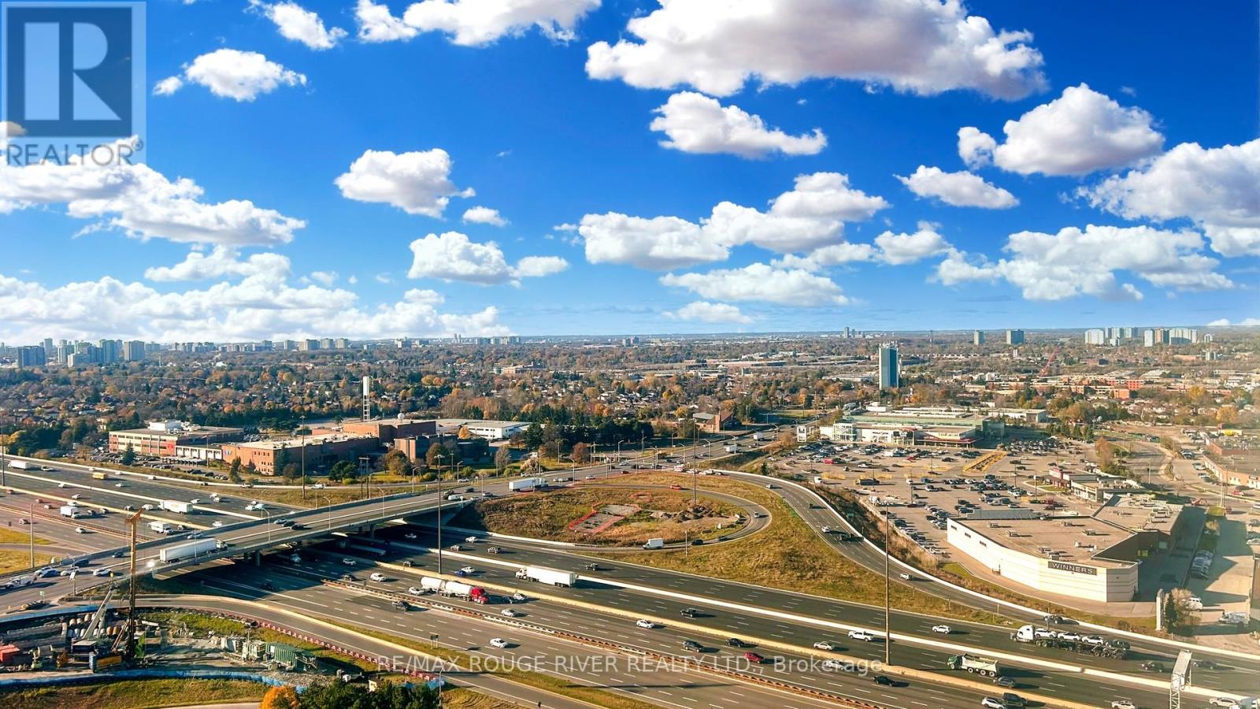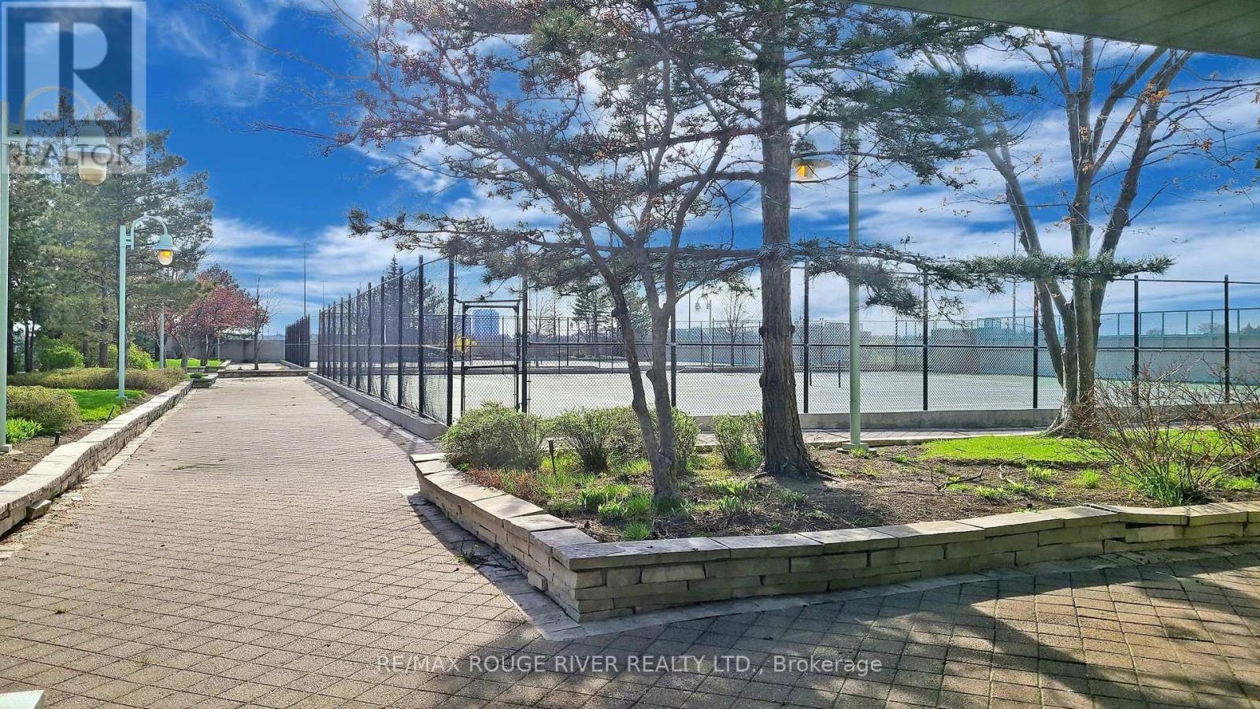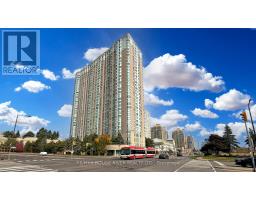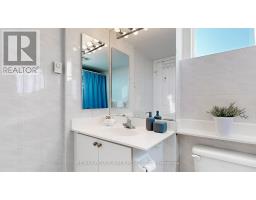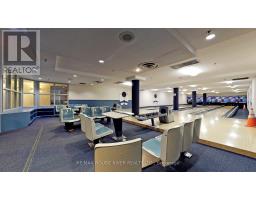3036 - 68 Corporate Drive Toronto, Ontario M1H 3H3
$639,900Maintenance, Heat, Water, Electricity, Insurance, Parking, Common Area Maintenance
$876.37 Monthly
Maintenance, Heat, Water, Electricity, Insurance, Parking, Common Area Maintenance
$876.37 Monthly*One Of The Most Sought After Buildings In The Area *Prestigious Tridel Built ""Consillium 2"" *High Level Corner Unit With Unobstructed Panoramic South West Views *Approx 1,111sf *Bright & Spacious Layout *New Vinyl Flooring Throughout, No Carpet Anywhere *Freshly Painted *Large Sun Filled Solarium Offers Flexibility For Office, Sitting Rm Or Bedroom *Primary Bedroom Boasts Walk In Closet & Ensuite 4PC Bath *Well Maintained And Managed Building *All Utilities (Heat, Hydro, Water) Included In Maintenance Fee *Enjoy Extensive Amenities Including Indoor/Outdoor Pool, Gym, Tennis & Squash Courts, Party Room, Bowling Alley, 24Hr Security And More *Conveniently Close to Hwy 401, TTC, Future Subway, Scarborough Town Centre, YMCA, Supermarket & Restaurants *Loved And Cared For By Same Owner For 17 Years *Move In Condition *Don't Miss This Rare Opportunity (id:50886)
Property Details
| MLS® Number | E10422593 |
| Property Type | Single Family |
| Community Name | Woburn |
| AmenitiesNearBy | Park, Public Transit, Schools |
| CommunityFeatures | Pet Restrictions, Community Centre |
| Features | In Suite Laundry |
| ParkingSpaceTotal | 1 |
| PoolType | Indoor Pool |
| Structure | Squash & Raquet Court |
Building
| BathroomTotal | 2 |
| BedroomsAboveGround | 2 |
| BedroomsBelowGround | 1 |
| BedroomsTotal | 3 |
| Amenities | Visitor Parking, Exercise Centre, Party Room, Security/concierge |
| Appliances | Dishwasher, Dryer, Refrigerator, Stove, Washer, Window Coverings |
| CoolingType | Central Air Conditioning |
| ExteriorFinish | Concrete |
| FireProtection | Security System |
| FlooringType | Vinyl, Ceramic |
| HeatingFuel | Natural Gas |
| HeatingType | Forced Air |
| SizeInterior | 999.992 - 1198.9898 Sqft |
| Type | Apartment |
Parking
| Underground |
Land
| Acreage | No |
| LandAmenities | Park, Public Transit, Schools |
Rooms
| Level | Type | Length | Width | Dimensions |
|---|---|---|---|---|
| Flat | Living Room | 5.51 m | 3.27 m | 5.51 m x 3.27 m |
| Flat | Dining Room | 3.35 m | 2.51 m | 3.35 m x 2.51 m |
| Flat | Kitchen | 2.97 m | 2.43 m | 2.97 m x 2.43 m |
| Flat | Solarium | 5.41 m | 2.59 m | 5.41 m x 2.59 m |
| Flat | Primary Bedroom | 4.27 m | 4.19 m | 4.27 m x 4.19 m |
| Flat | Bedroom 2 | 3.05 m | 3 m | 3.05 m x 3 m |
https://www.realtor.ca/real-estate/27647499/3036-68-corporate-drive-toronto-woburn-woburn
Interested?
Contact us for more information
Edward Ng
Salesperson
Wendy Lai Fong Chung
Salesperson











