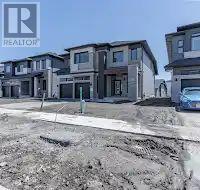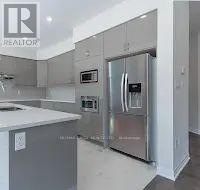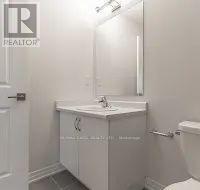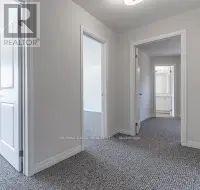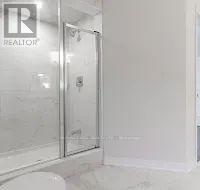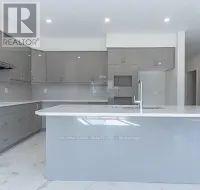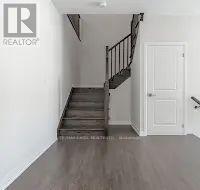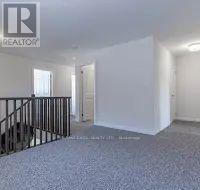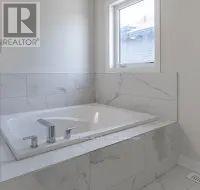3037 Sandy Acres Avenue Severn, Ontario L3V 8P9
$3,300 Monthly
Welcome to serenity Bay. This stunning brand-new gorgeous, detached modern home offers 4 gorgeous sized bedrooms with walk-in closets and big windows. 9 feet ceiling on main floor. The spacious open layout. Living room is excellent space for entertaining and perfect for modern lifestyles. A bright private office is on the main floor and a large storage room in the kitchen. D. Huge backyard for entertainment and enjoyment. This stunning community offers private access to Lake Couching, trails, and parks for relaxing, swimming, fishing, water sports, or skiing, and snowmobiling in winter. you'll be moments away from Orillia, Casino Rama, Barrie, and Muskoka Beach within a 30-minute drive.. Enjoy stand-up paddle boarding, canoeing, boating, or jet skiing in the warmer months, and skiing, ice fishing, and snowmobiling in winter (id:50886)
Property Details
| MLS® Number | S12124353 |
| Property Type | Single Family |
| Community Name | West Shore |
| Features | Sump Pump |
| Parking Space Total | 6 |
Building
| Bathroom Total | 4 |
| Bedrooms Above Ground | 4 |
| Bedrooms Total | 4 |
| Appliances | Water Heater |
| Basement Development | Unfinished |
| Basement Type | N/a (unfinished) |
| Construction Style Attachment | Detached |
| Cooling Type | Central Air Conditioning |
| Exterior Finish | Aluminum Siding, Stone |
| Foundation Type | Concrete |
| Half Bath Total | 1 |
| Heating Fuel | Natural Gas |
| Heating Type | Forced Air |
| Stories Total | 2 |
| Type | House |
| Utility Water | Municipal Water |
Parking
| Attached Garage | |
| Garage |
Land
| Acreage | No |
| Sewer | Sanitary Sewer |
| Size Depth | 132 Ft |
| Size Frontage | 50 Ft |
| Size Irregular | 50 X 132 Ft |
| Size Total Text | 50 X 132 Ft |
Rooms
| Level | Type | Length | Width | Dimensions |
|---|---|---|---|---|
| Main Level | Great Room | 4.49 m | 5.5 m | 4.49 m x 5.5 m |
| Main Level | Kitchen | 2.76 m | 4.74 m | 2.76 m x 4.74 m |
| Main Level | Office | 3.72 m | 3.83 m | 3.72 m x 3.83 m |
| Upper Level | Primary Bedroom | 4.27 m | 4.8 m | 4.27 m x 4.8 m |
| Upper Level | Bedroom 2 | 4.27 m | 4.8 m | 4.27 m x 4.8 m |
| Upper Level | Bedroom 3 | 3.67 m | 3.67 m | 3.67 m x 3.67 m |
| Upper Level | Bedroom 4 | 4.12 m | 4.18 m | 4.12 m x 4.18 m |
https://www.realtor.ca/real-estate/28260093/3037-sandy-acres-avenue-severn-west-shore-west-shore
Contact Us
Contact us for more information
Kouroush Tashtzar
Salesperson
www.yorkrealestateteam.com/
www.facebook.com/kouroushtashtzar.official/
www.linkedin.com/in/kouroush-tashtzar-66412a22/
120 West Beaver Creek Rd #23
Richmond Hill, Ontario L4B 1L2
(905) 597-0800
(905) 597-0868
www.remaxexcel.com/



