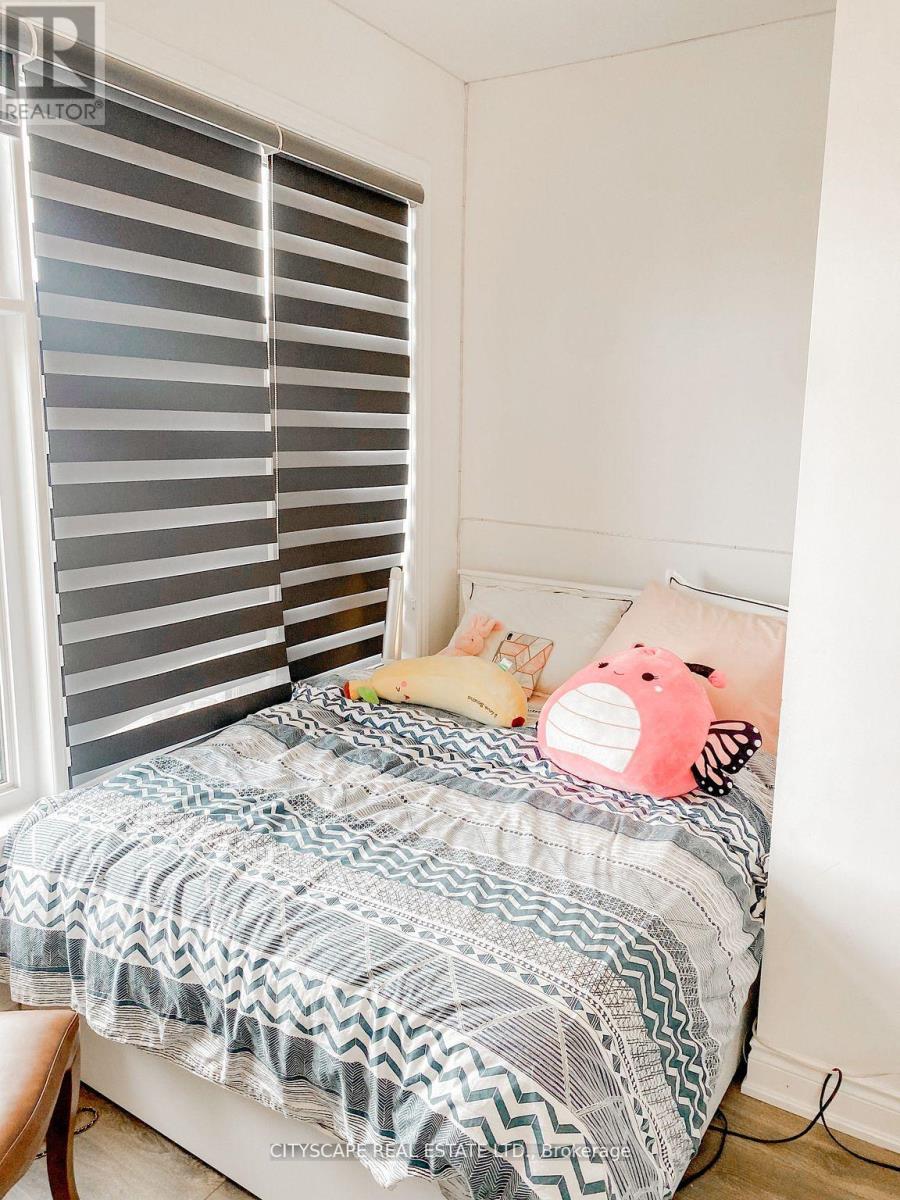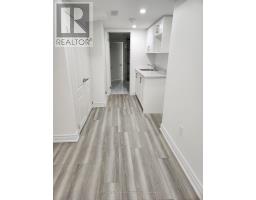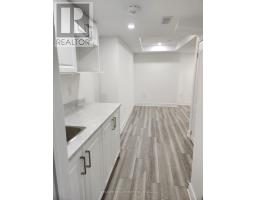3038 Islington Avenue Toronto, Ontario M9L 0A6
$1,099,000
Embark on an enchanting journey through the Melbourne 3 Townhome at The Luxurious Belmont Residences a distinguished property boasting one of the larger lots in this project. This end unit stands out with captivating stone and brick detailing, front/rear/garage entries, and a spacious rec room. Enjoy 9ft. smooth ceilings, expansive Energy Star rated windows, and ascend a captivating staircase leading to a sun-drenched family room on one side, and an extraordinary great room with an open-concept kitchen, walk-in pantry, and a delightful walk-out balcony on the other! Upstairs, discover three perfectly proportioned bedrooms, including a master retreat with its own balcony and ensuite bath. Nestled in a private enclave, mere steps from transit, and just minutes from the 407, shopping, schools, surrounded by parks and trails! **EXTRAS** One of the larger lots in the project and is an end unit, with a finished basement. Make this your new home today! Ideal location close to schools, parks, shopping, highways and so much more! (id:50886)
Property Details
| MLS® Number | W10441582 |
| Property Type | Single Family |
| Community Name | Humber Summit |
| Parking Space Total | 3 |
Building
| Bathroom Total | 4 |
| Bedrooms Above Ground | 3 |
| Bedrooms Total | 3 |
| Appliances | Dishwasher, Dryer, Microwave, Refrigerator, Stove, Washer |
| Basement Development | Finished |
| Basement Type | N/a (finished) |
| Construction Style Attachment | Attached |
| Cooling Type | Central Air Conditioning |
| Exterior Finish | Brick |
| Half Bath Total | 1 |
| Heating Fuel | Natural Gas |
| Heating Type | Forced Air |
| Stories Total | 3 |
| Size Interior | 2,000 - 2,500 Ft2 |
| Type | Row / Townhouse |
| Utility Water | Municipal Water |
Parking
| Garage |
Land
| Acreage | No |
| Sewer | Sanitary Sewer |
| Size Depth | 76 Ft ,9 In |
| Size Frontage | 36 Ft ,6 In |
| Size Irregular | 36.5 X 76.8 Ft |
| Size Total Text | 36.5 X 76.8 Ft |
Contact Us
Contact us for more information
Tajammal Chaudhry
Salesperson
885 Plymouth Dr #2
Mississauga, Ontario L5V 0B5
(905) 241-2222
(905) 241-3333















































