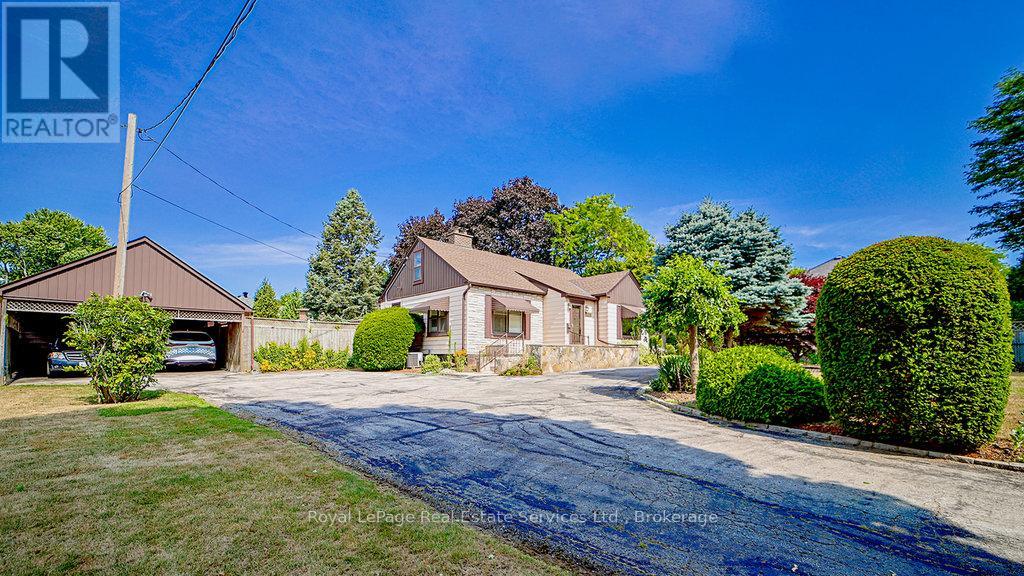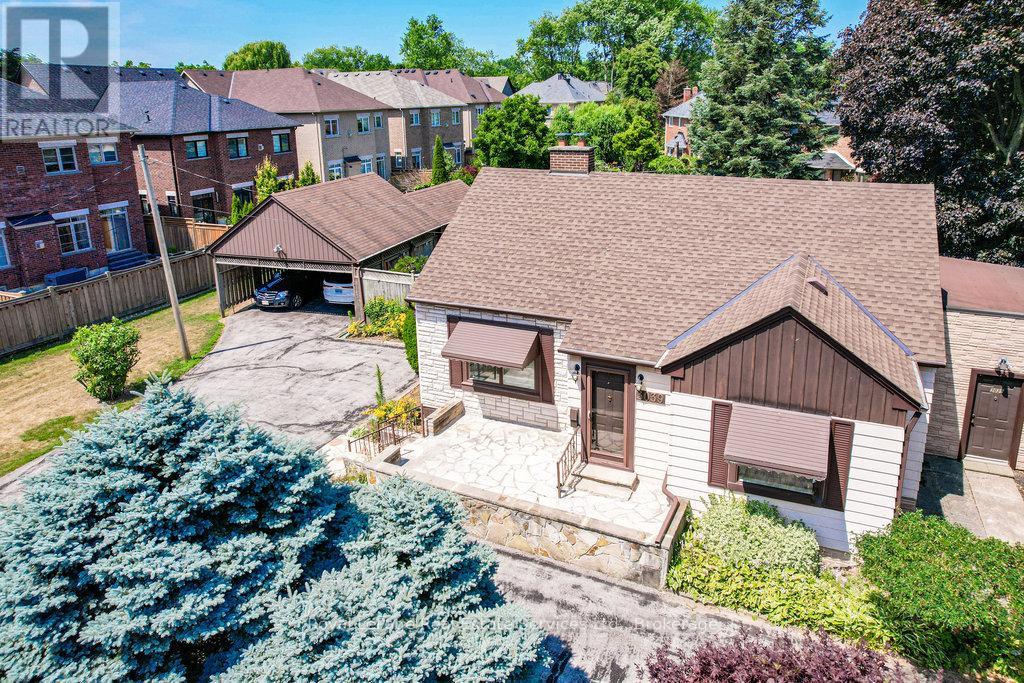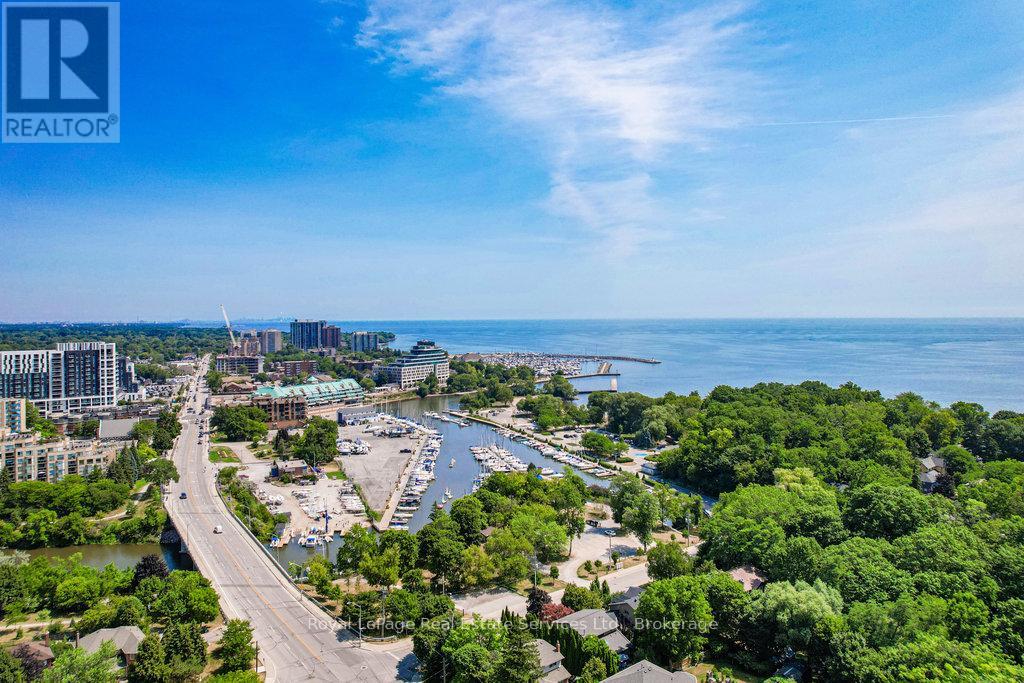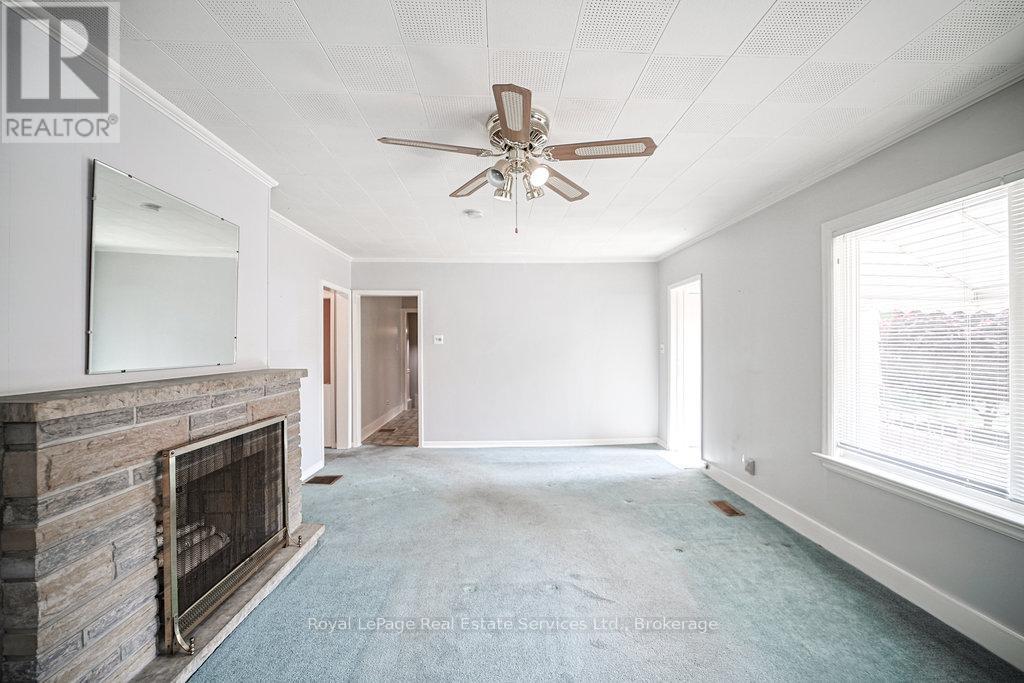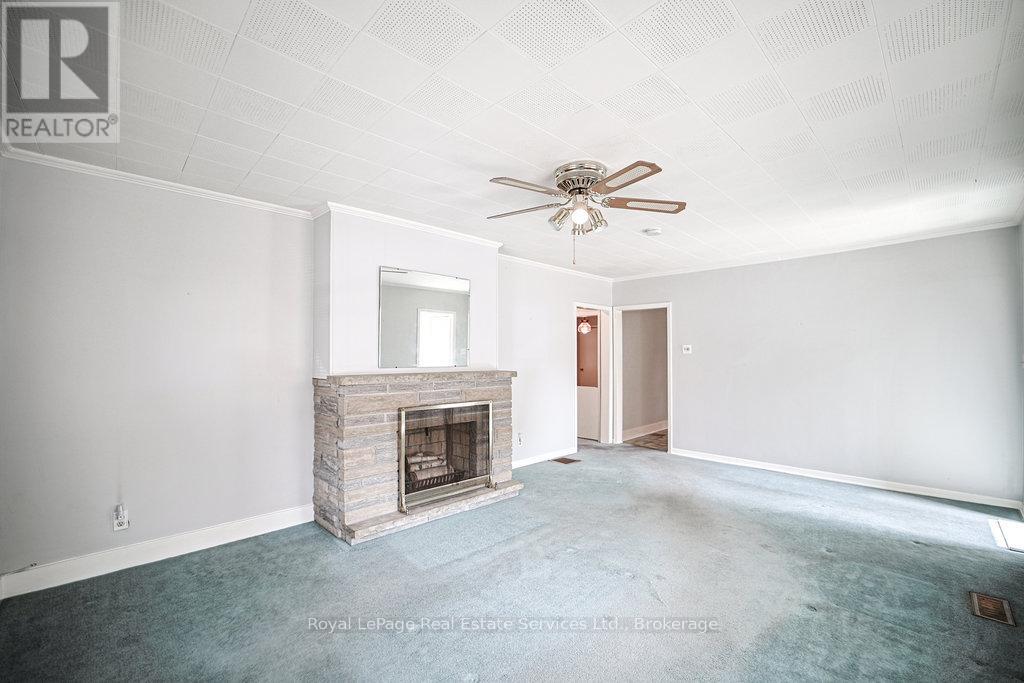3039 Lakeshore Road W Oakville, Ontario L6L 1J1
$1,700,000
Rare Opportunity in the Heart of Bronte Village! Build your dream home in one of Oakville's most sought-after neighbourhoods. This never-before-offered property sits on a stunning 0.396-acre treed lot just steps from Bronte Marina, Lake Ontario, Bronte Beach, shops, cafés, and renowned local restaurants. The lot boasts a generous frontage of 107.05 ft and a depth of 172.25 ft, offering endless potential for redevelopment (zoned RL3-0). The existing bungalow features 2 bedrooms, a spacious eat-in kitchen, a cozy living room with fireplace, and a partially finished basement. A large detached garage, carport, and a beautifully maintained backyard garden complete the package. Enjoy lakeside living in a historic and vibrant community, an exceptional opportunity not to be missed! (id:50886)
Open House
This property has open houses!
2:00 pm
Ends at:4:00 pm
Property Details
| MLS® Number | W12320954 |
| Property Type | Single Family |
| Community Name | 1001 - BR Bronte |
| Equipment Type | Water Heater - Gas, Water Heater |
| Features | Irregular Lot Size, Flat Site |
| Parking Space Total | 7 |
| Rental Equipment Type | Water Heater - Gas, Water Heater |
Building
| Bathroom Total | 2 |
| Bedrooms Above Ground | 2 |
| Bedrooms Total | 2 |
| Age | 51 To 99 Years |
| Amenities | Fireplace(s) |
| Appliances | Garage Door Opener |
| Architectural Style | Bungalow |
| Basement Development | Partially Finished |
| Basement Type | N/a (partially Finished) |
| Construction Style Attachment | Detached |
| Cooling Type | Central Air Conditioning |
| Exterior Finish | Vinyl Siding |
| Fireplace Present | Yes |
| Fireplace Total | 1 |
| Foundation Type | Block |
| Heating Fuel | Natural Gas |
| Heating Type | Forced Air |
| Stories Total | 1 |
| Size Interior | 700 - 1,100 Ft2 |
| Type | House |
| Utility Water | Municipal Water |
Parking
| Detached Garage | |
| Garage |
Land
| Acreage | No |
| Sewer | Sanitary Sewer |
| Size Depth | 172 Ft ,3 In |
| Size Frontage | 107 Ft ,1 In |
| Size Irregular | 107.1 X 172.3 Ft ; 107.05 X 143.13 X 83.75 X 28.26 X 172.25 |
| Size Total Text | 107.1 X 172.3 Ft ; 107.05 X 143.13 X 83.75 X 28.26 X 172.25|under 1/2 Acre |
| Zoning Description | Rl3-0 |
Rooms
| Level | Type | Length | Width | Dimensions |
|---|---|---|---|---|
| Basement | Recreational, Games Room | 8.76 m | 3.95 m | 8.76 m x 3.95 m |
| Basement | Utility Room | 2.07 m | 1.33 m | 2.07 m x 1.33 m |
| Basement | Other | 3.67 m | 3.46 m | 3.67 m x 3.46 m |
| Basement | Other | 1.83 m | 3.95 m | 1.83 m x 3.95 m |
| Main Level | Great Room | 3.8 m | 5.98 m | 3.8 m x 5.98 m |
| Main Level | Kitchen | 4.6 m | 3.46 m | 4.6 m x 3.46 m |
| Main Level | Dining Room | 3.25 m | 2.16 m | 3.25 m x 2.16 m |
| Main Level | Foyer | 1.17 m | 1.33 m | 1.17 m x 1.33 m |
| Main Level | Living Room | 6 m | 3.99 m | 6 m x 3.99 m |
| Main Level | Bedroom 2 | 3.41 m | 3.41 m | 3.41 m x 3.41 m |
| Main Level | Primary Bedroom | 3.53 m | 3.42 m | 3.53 m x 3.42 m |
https://www.realtor.ca/real-estate/28682104/3039-lakeshore-road-w-oakville-br-bronte-1001-br-bronte
Contact Us
Contact us for more information
Anthony Danko
Salesperson
www.anthonydanko.realtor/
www.facebook.com/DankoTeamRealtors
www.linkedin.com/in/anthonydankorealtor
www.instagram.com/dankoteamrealtors
326 Lakeshore Rd E - Unit A
Oakville, Ontario L6J 1J6
(905) 845-4267
(905) 845-2052
www.rlpgta.ca/
Helen Danko
Salesperson
www.helendanko.com/
326 Lakeshore Rd E
Oakville, Ontario L6J 1J6
(905) 845-4267
(905) 845-2052
royallepagecorporate.ca/

