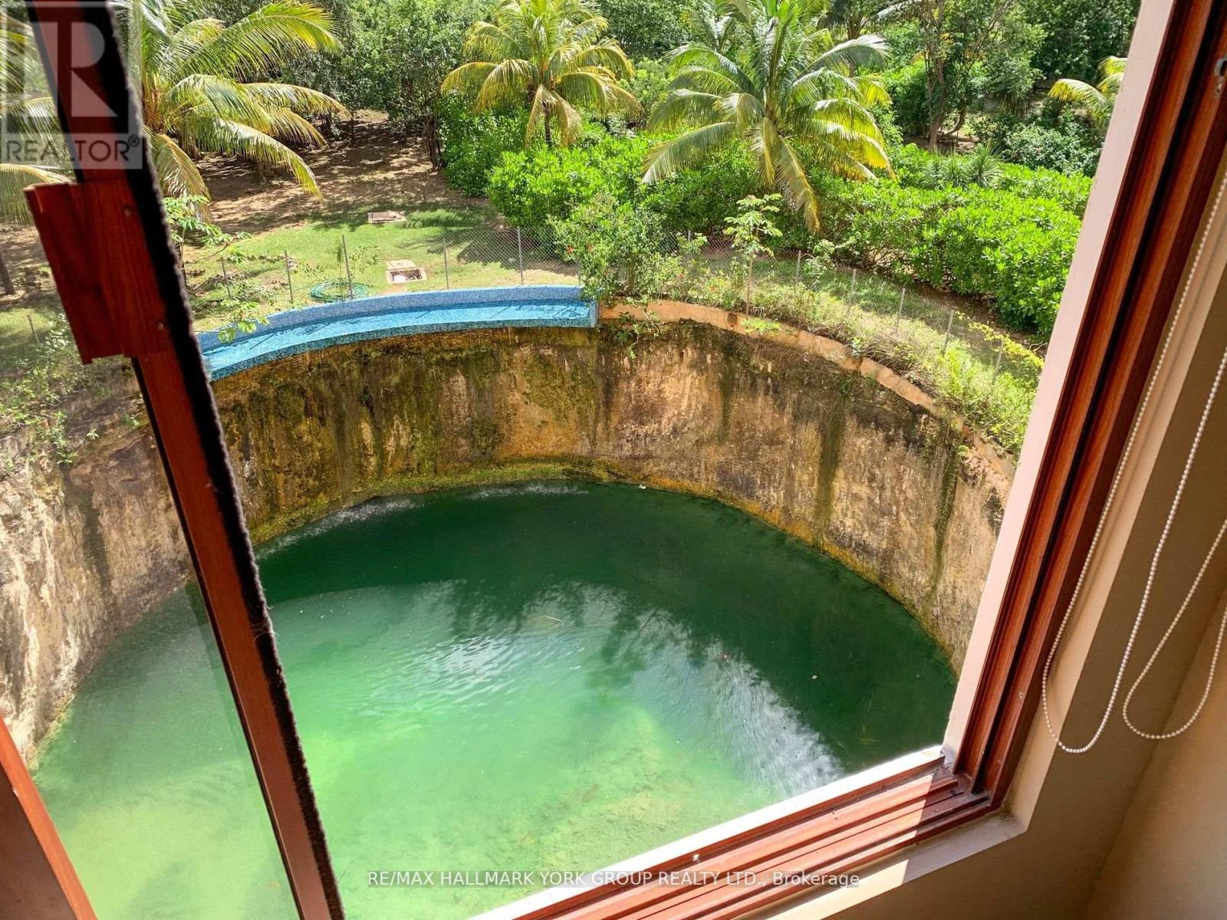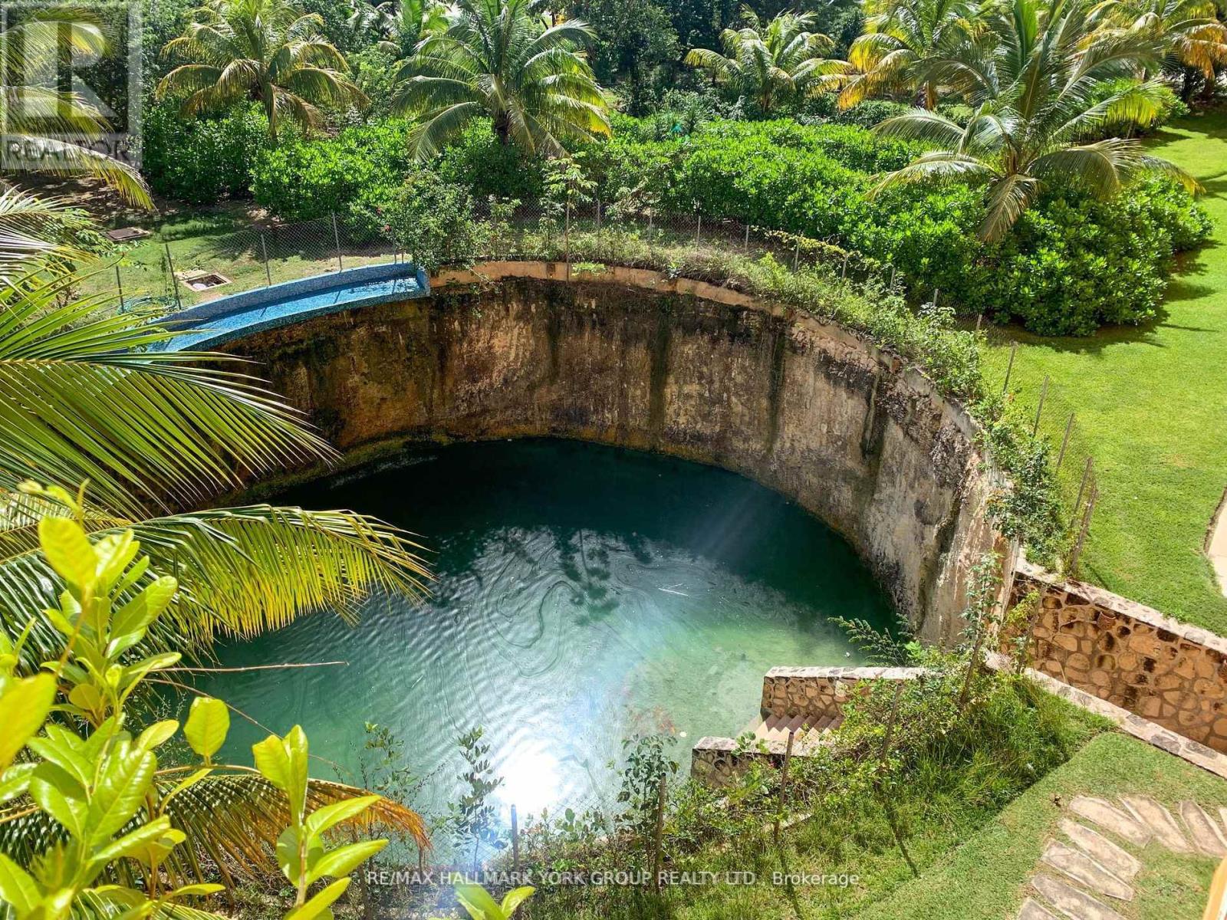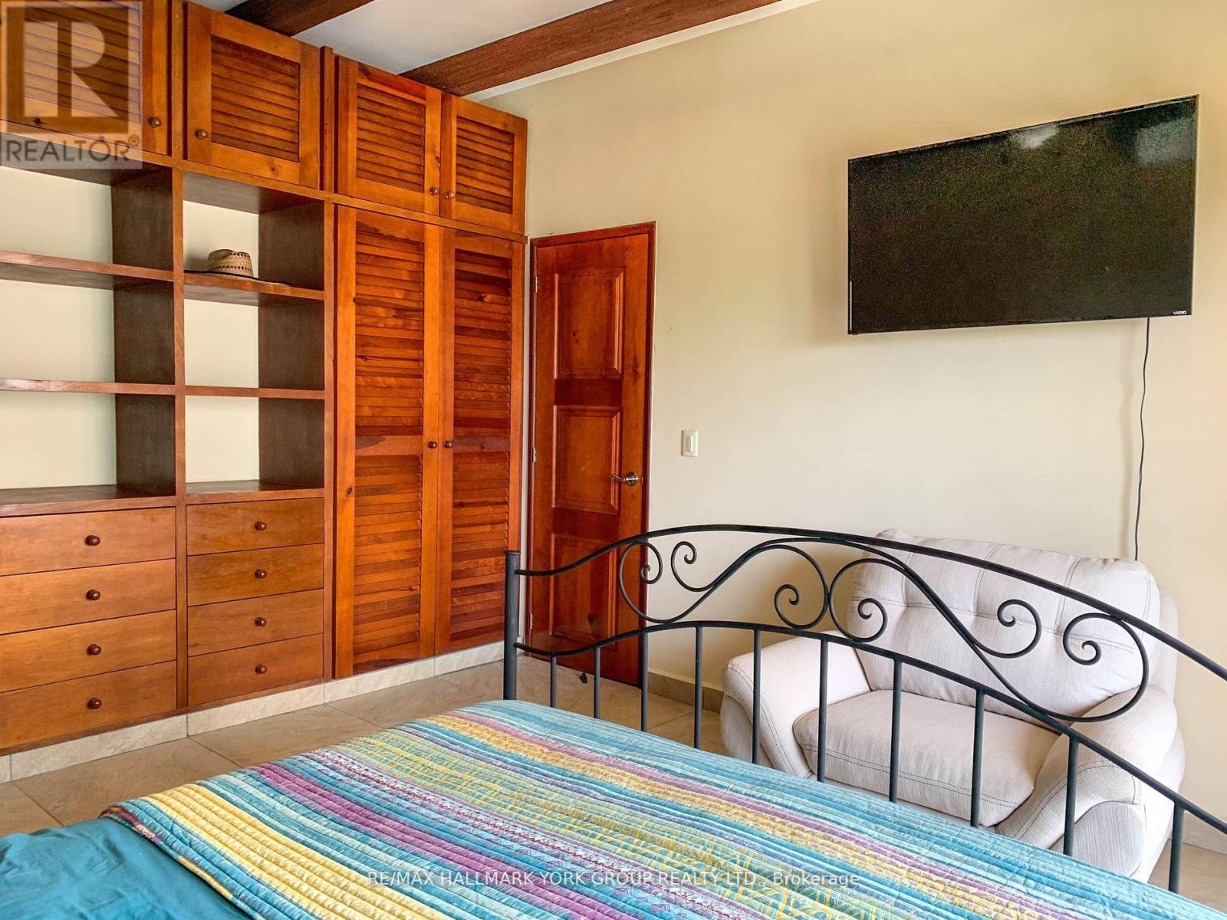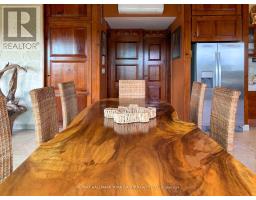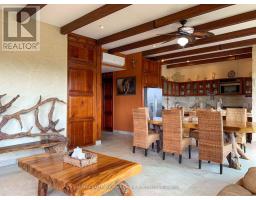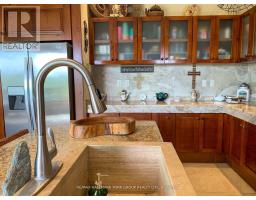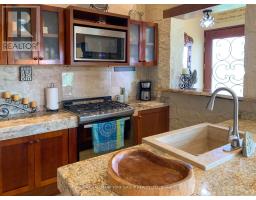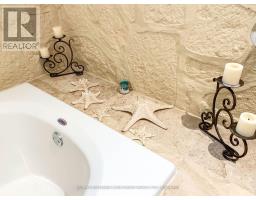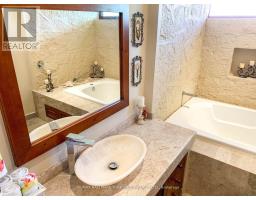303a Hacienda Escondida Mexico, Ontario
$333,000Maintenance, Water, Parking, Insurance, Common Area Maintenance
$250 Monthly
Maintenance, Water, Parking, Insurance, Common Area Maintenance
$250 MonthlyExperience unparalleled luxury in this custom Hacienda-style condo in Playa del Carmen, Quintana Roo, Mexico. Revel in the ensuite bath's garden tub with a chandelier and stunning stone walls, accompanied by extra-sized onyx sinks on marble countertops. The kitchen boasts exquisite granite sink and countertops, prepared for a dishwasher installation. Throughout the 2-bed, 2-bath, 1,550 Sq Ft sanctuary, stone walls and beamed ceilings exude timeless charm and sophistication. Positioned within a gated community moments from Caribbean beaches, this haven on the third-floor corner captures invigorating sea breezes and awe-inspiring ocean panoramas. Effortlessly entertain on three inviting patios overlooking a lazy river pool that winds through the grounds, leading to a serene cenote. This residence represents the pinnacle of luxury living against the breathtaking coastal backdrop of Playa del Carmen, redefining opulent living at its finest. **EXTRAS** Two king-sized beds, outdoor wicker furniture set, an ivory loveseat, and an overstuffed chair. Whirlpool refrigerator, a Whirlpool 6-burner gas range, dishwasher ready and washer dryer. All potted plants and trees. (id:50886)
Property Details
| MLS® Number | X11917382 |
| Property Type | Single Family |
| Amenities Near By | Beach, Hospital, Public Transit |
| Community Features | Pet Restrictions |
| Features | Carpet Free |
| Parking Space Total | 1 |
Building
| Bathroom Total | 2 |
| Bedrooms Above Ground | 2 |
| Bedrooms Total | 2 |
| Amenities | Visitor Parking |
| Appliances | Range, Water Heater, Dryer, Stove, Washer, Refrigerator |
| Cooling Type | Wall Unit |
| Exterior Finish | Concrete, Stone |
| Fire Protection | Security Guard |
| Flooring Type | Marble |
| Heating Type | Other |
| Size Interior | 1,400 - 1,599 Ft2 |
| Type | Apartment |
Land
| Acreage | No |
| Land Amenities | Beach, Hospital, Public Transit |
| Surface Water | Lake/pond |
Rooms
| Level | Type | Length | Width | Dimensions |
|---|---|---|---|---|
| Main Level | Foyer | 2.5 m | 1.45 m | 2.5 m x 1.45 m |
| Main Level | Kitchen | 3.78 m | 3.38 m | 3.78 m x 3.38 m |
| Main Level | Dining Room | 7.01 m | 5 m | 7.01 m x 5 m |
| Main Level | Living Room | 7.01 m | 5 m | 7.01 m x 5 m |
| Main Level | Primary Bedroom | 6.04 m | 4.7 m | 6.04 m x 4.7 m |
| Main Level | Bedroom 2 | 4.27 m | 3.66 m | 4.27 m x 3.66 m |
| Main Level | Bathroom | Measurements not available | ||
| Main Level | Laundry Room | 2.2 m | 1.83 m | 2.2 m x 1.83 m |
https://www.realtor.ca/real-estate/27788774/303a-hacienda-escondida-mexico
Contact Us
Contact us for more information
Steven Sarasin
Salesperson
(289) 312-4669
www.stevensarasin.com/
www.facebook.com/Soldbysteven1/
www.linkedin.com/in/steven-sarasin-95987b90/
25 Millard Ave West Unit B - 2nd Flr
Newmarket, Ontario L3Y 7R5
(905) 727-1941
(905) 841-6018
Carlos Daccarett Plascencia
Salesperson
www.carlosdaccarett.com/
www.facebook.com/YourMexCanRealtor/
twitter.com/CarlosDacca
www.linkedin.com/in/yourmexcanrealtor/
25 Millard Ave West Unit B - 2nd Flr
Newmarket, Ontario L3Y 7R5
(905) 727-1941
(905) 841-6018










