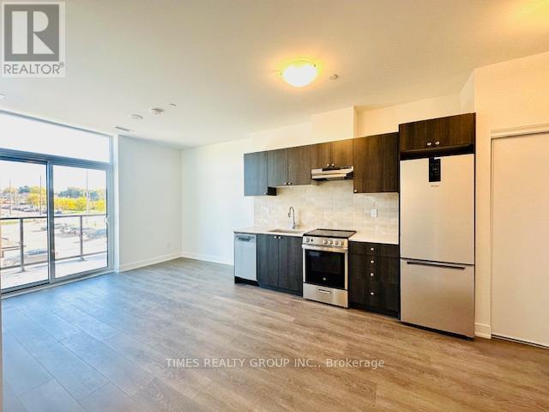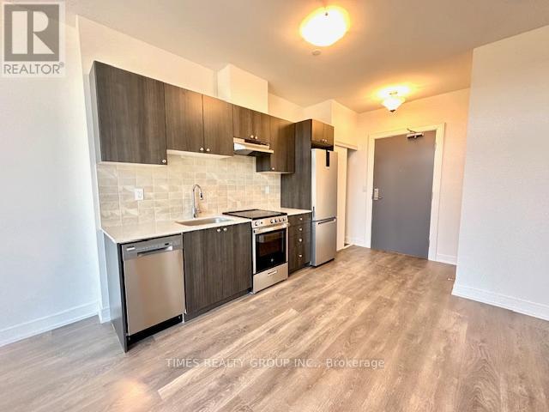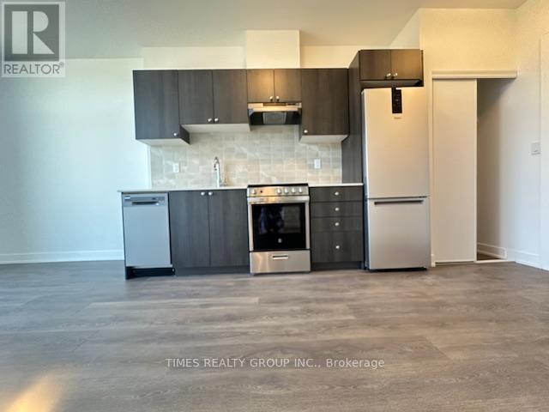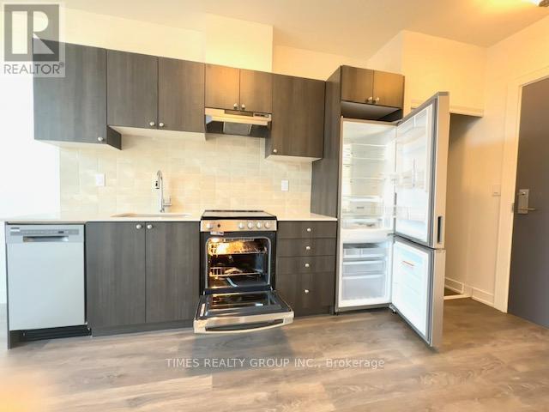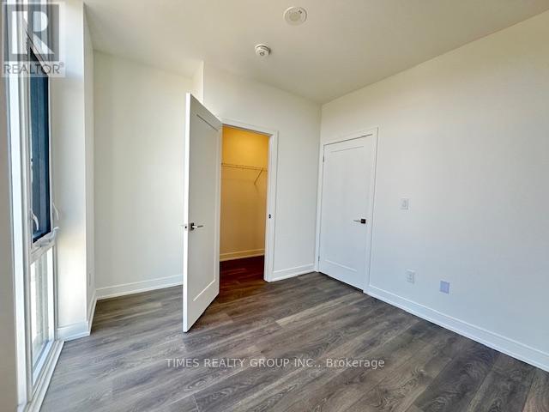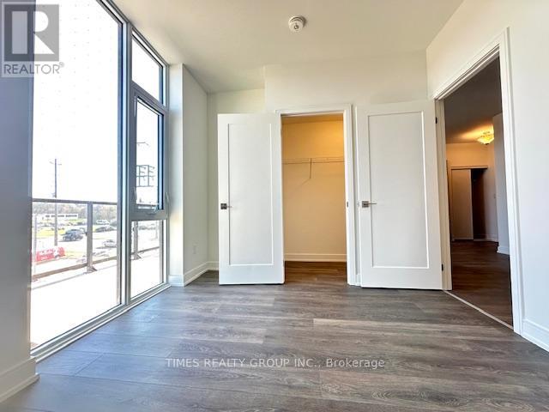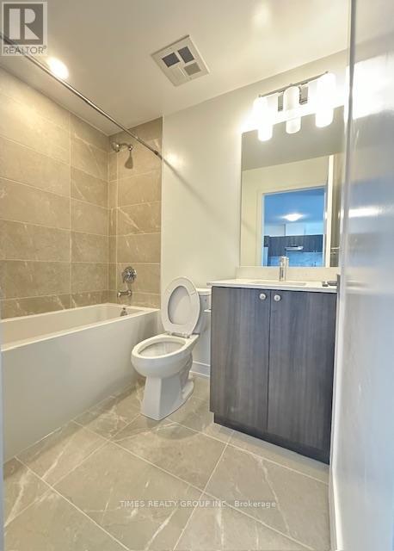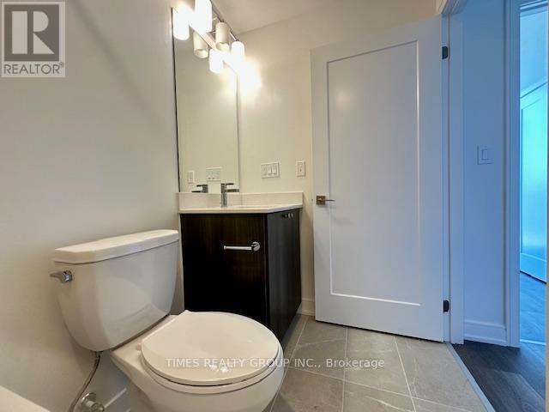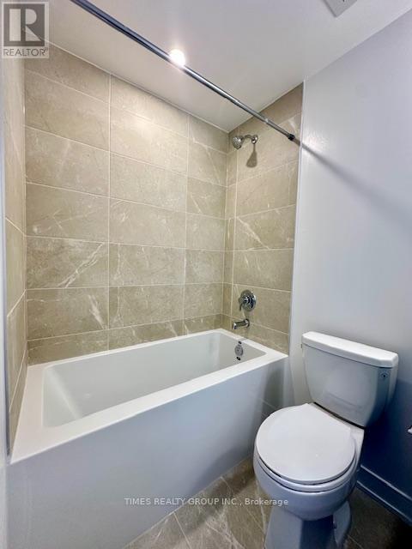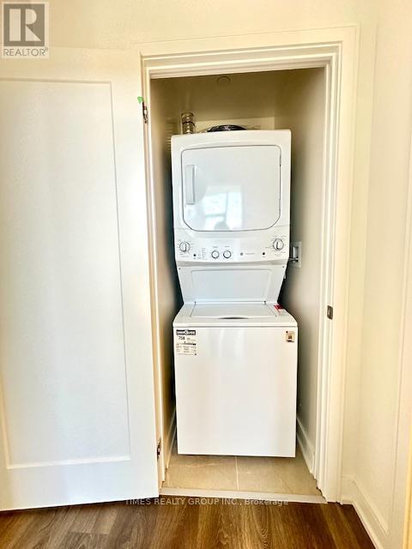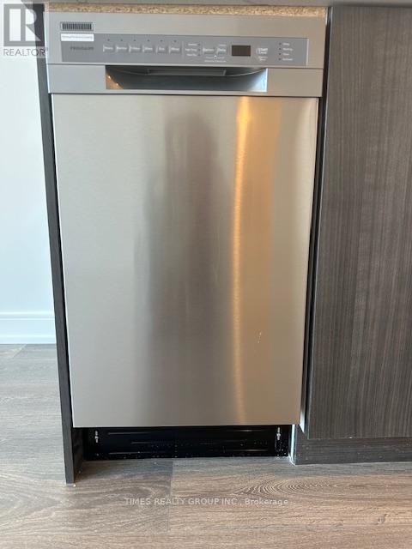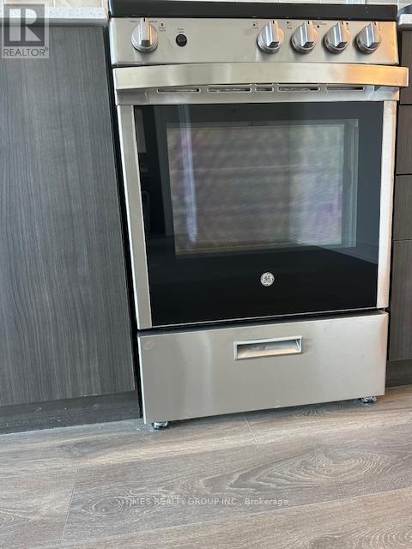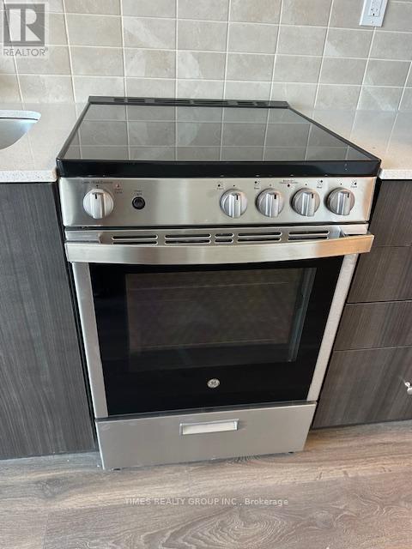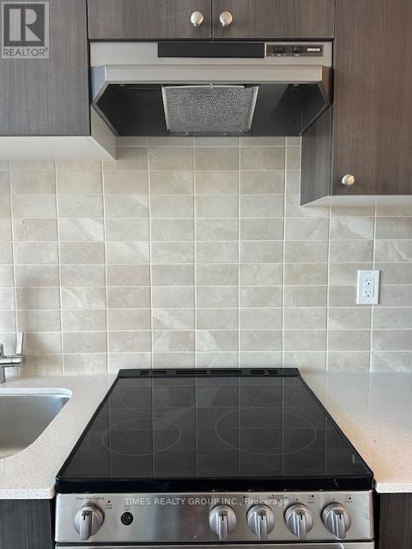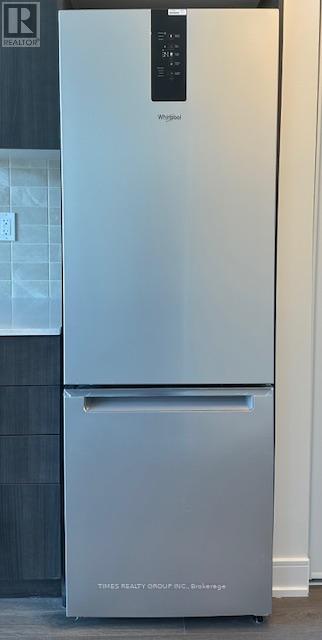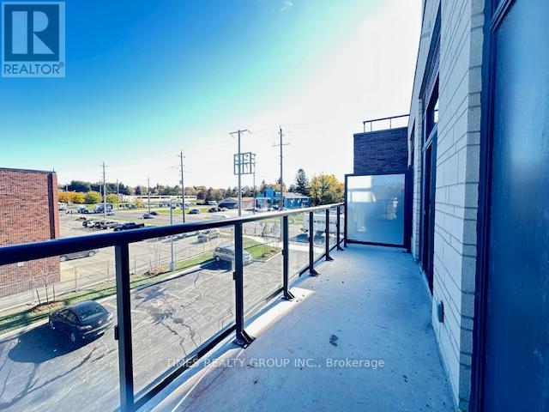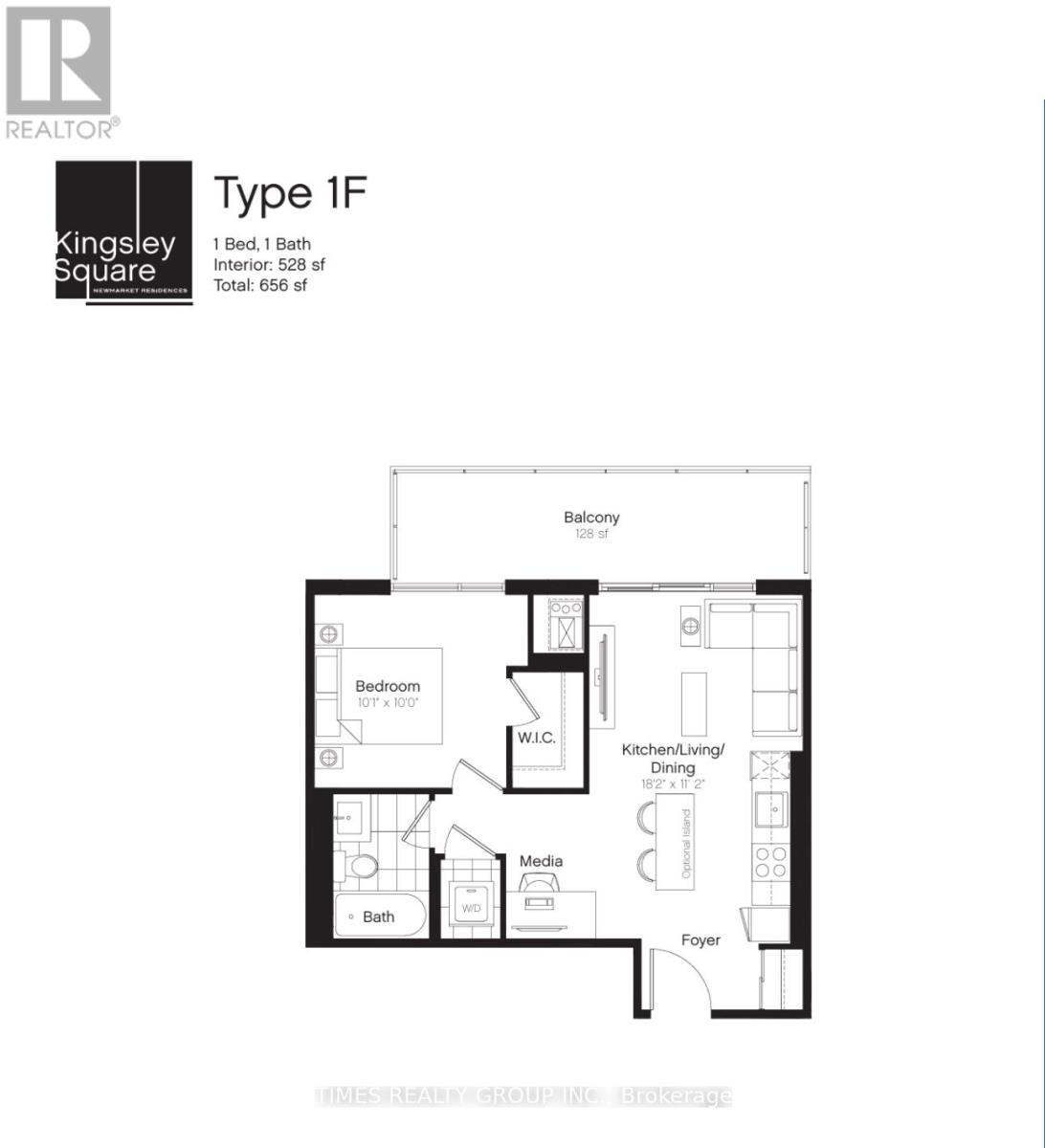303b - 715 Davis Drive Newmarket, Ontario L3Y 0J2
$2,200 Monthly
New, never-lived-in unit at Kingsley Square on Davis Drive, Newmarket's most exciting new condo community. Located just minutes to HWY 404, GO Transit, VIVA terminal, COSTCO, Upper Canada Mall, parks, and local restaurants and the Newmarket Southlake Regional Health Centre- Hospital. This bright and spacious 656 SQ.Ft. apartment includes 528 Sq.Ft. interior space and open private balcony: 1-bedroom, 1-bathroom suite features east-facing exposure, a large private balcony, underground parking, and an owned locker, an open-concept kitchen with quartz counters and brand-new stainless-steel appliances, and en-suite laundry. Building will offer exceptional amenities for every lifestyle, including: 24-hour concierge, fully equipped fitness centre, party/meeting room, rooftop terrace and garden, guest suites, visitor parking, and secure underground bike storage. (id:50886)
Property Details
| MLS® Number | N12484542 |
| Property Type | Single Family |
| Community Name | Huron Heights-Leslie Valley |
| Community Features | Pets Not Allowed |
| Features | Elevator, Balcony, Carpet Free, In Suite Laundry |
| Parking Space Total | 1 |
Building
| Bathroom Total | 1 |
| Bedrooms Above Ground | 1 |
| Bedrooms Total | 1 |
| Age | New Building |
| Amenities | Exercise Centre, Party Room, Security/concierge, Storage - Locker |
| Appliances | Dryer, Washer |
| Basement Type | None |
| Cooling Type | Central Air Conditioning |
| Exterior Finish | Concrete |
| Fire Protection | Smoke Detectors |
| Flooring Type | Laminate |
| Heating Fuel | Natural Gas |
| Heating Type | Forced Air |
| Size Interior | 600 - 699 Ft2 |
| Type | Apartment |
Parking
| Underground | |
| Garage |
Land
| Acreage | No |
Rooms
| Level | Type | Length | Width | Dimensions |
|---|---|---|---|---|
| Main Level | Kitchen | 6.47 m | 3.39 m | 6.47 m x 3.39 m |
| Main Level | Living Room | 6.47 m | 3.39 m | 6.47 m x 3.39 m |
| Main Level | Dining Room | 6.47 m | 3.39 m | 6.47 m x 3.39 m |
| Main Level | Media | 2.3 m | 1.95 m | 2.3 m x 1.95 m |
| Main Level | Bedroom | 3.08 m | 2.86 m | 3.08 m x 2.86 m |
| Main Level | Other | 6.18 m | 1.55 m | 6.18 m x 1.55 m |
Contact Us
Contact us for more information
Art Roitman
Broker
www.facebook.com/ArtoftheRealEstateTeam/
545 North Rivermede Rd #101b
Vaughan, Ontario L4K 4H1
(416) 410-0116
(416) 223-0333
www.timesrealtygroup.com/
Irina Reznik
Broker
(416) 410-0116
101bb-545 North Rivermede Rd
Vaughan, Ontario L4K 4H1
(647) 932-0015

