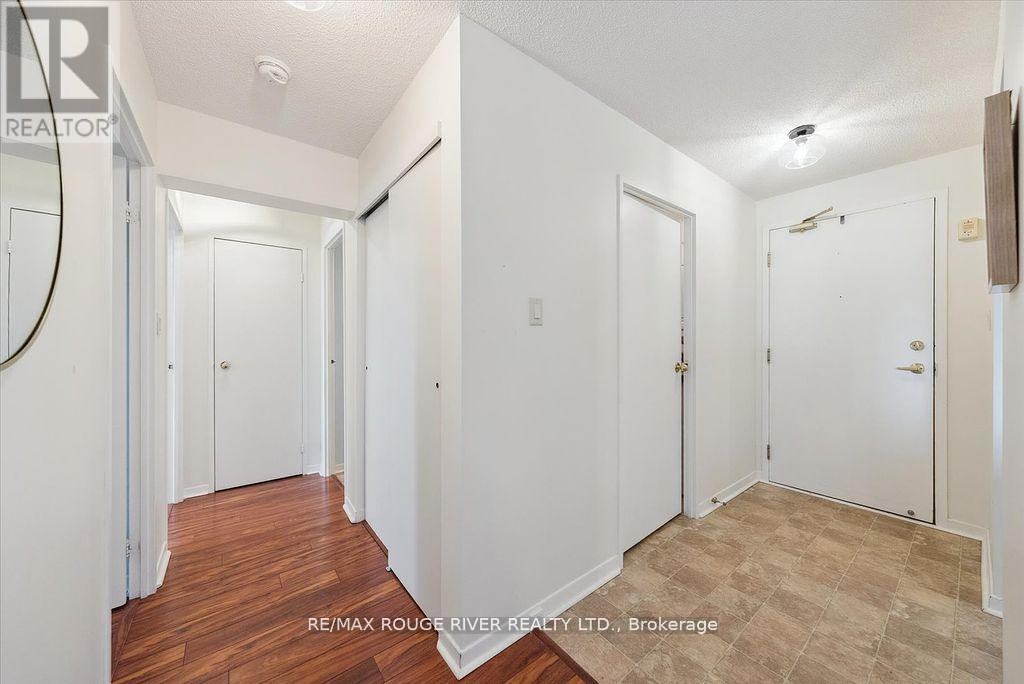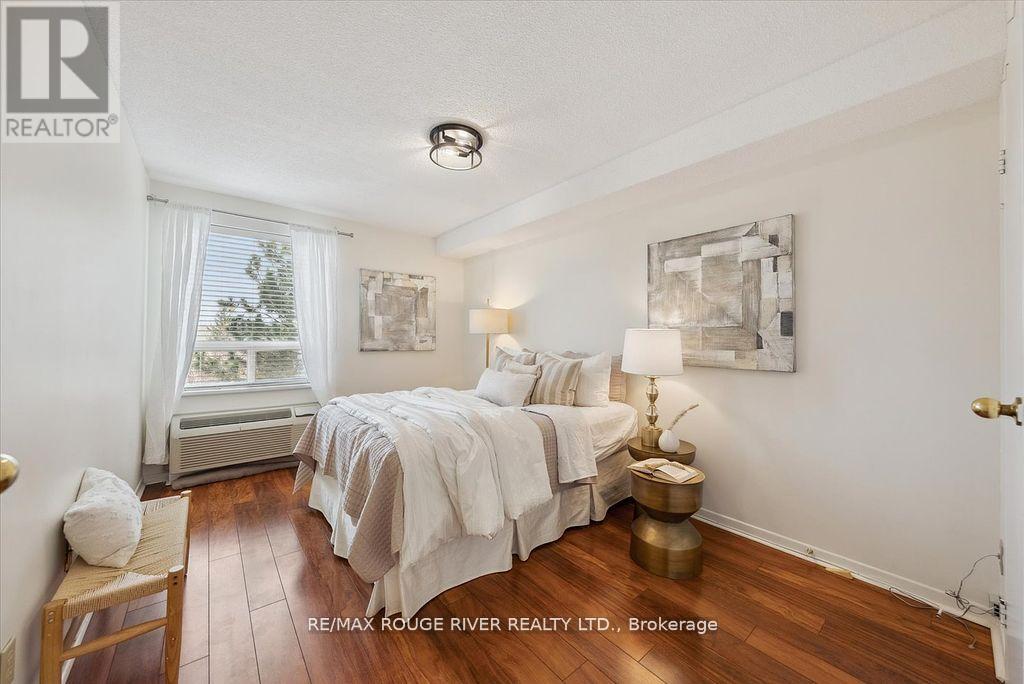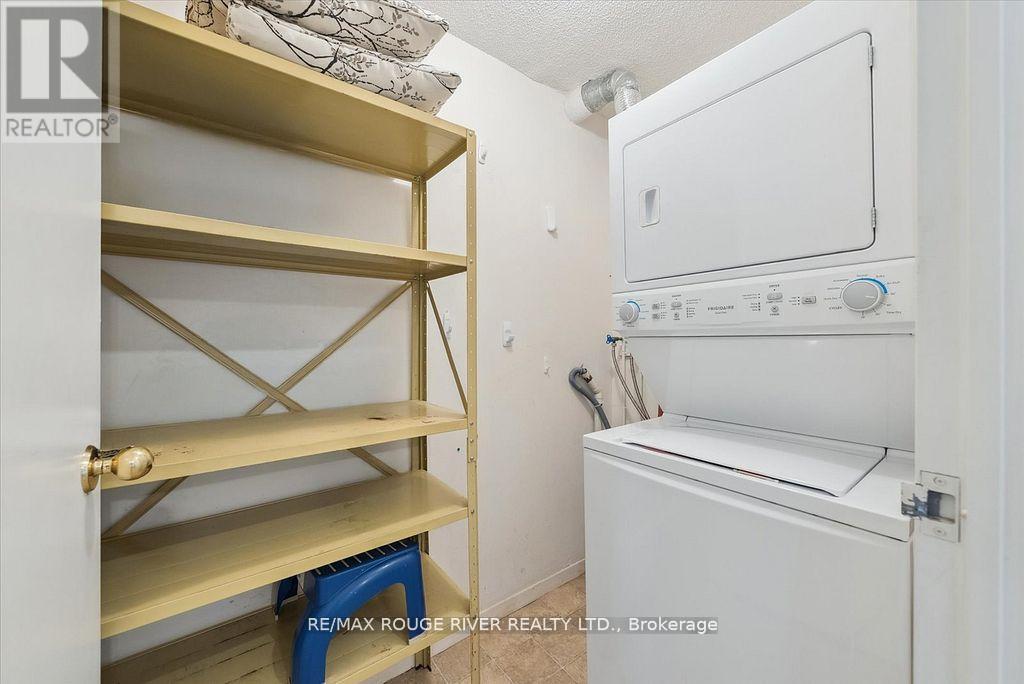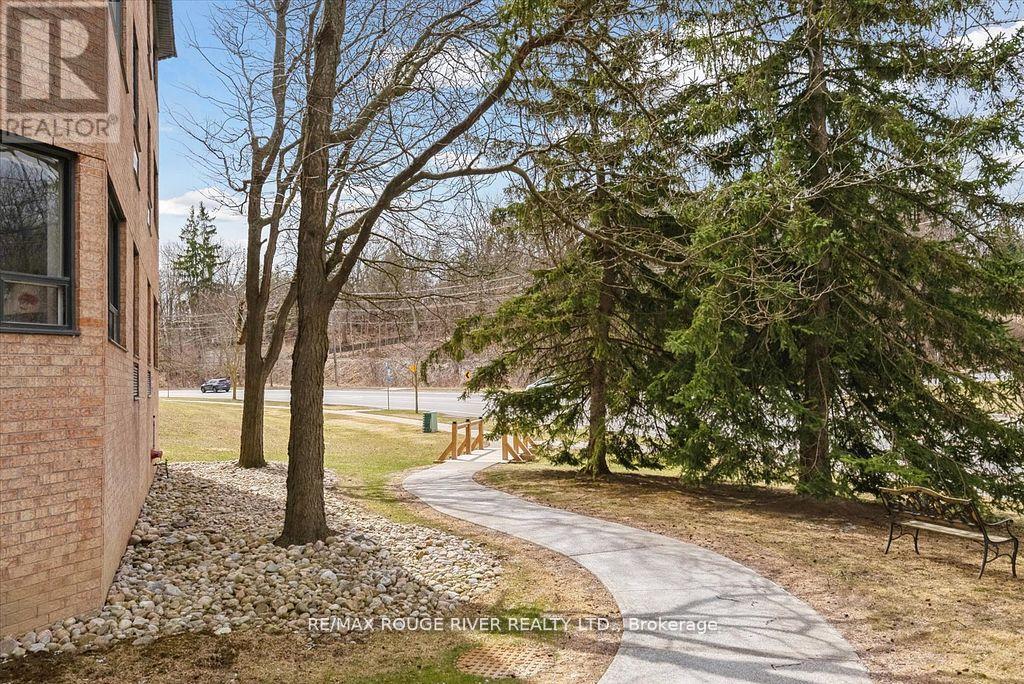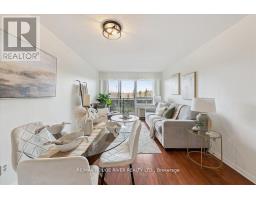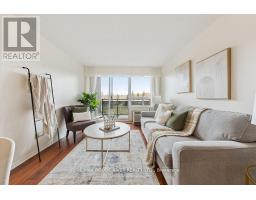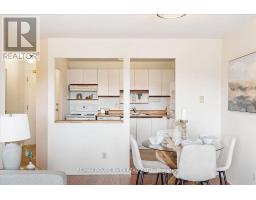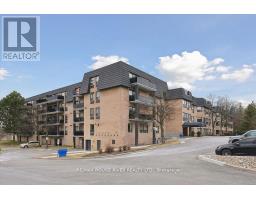304 - 155 Main Street N Newmarket, Ontario L3Y 8C2
$509,000Maintenance, Water, Common Area Maintenance, Insurance, Parking
$644.19 Monthly
Maintenance, Water, Common Area Maintenance, Insurance, Parking
$644.19 MonthlyLocated in the sought-after Heritage North building and surrounded by 10 acres of serene conservation land, this bright and spacious 2-bedroom, 1-bathroom condo is a rare gem in the heart of Newmarket. With recent updates throughout, this unit is move-in ready and perfect for downsizers, first-time buyers, or anyone seeking peace and convenience in a natural setting. Step into a well-maintained unit featuring a crisp white eat-in kitchen, perfect for morning coffee or casual dining. The spacious living and dining area offers a walk-out to your brand-new balcony (2024), complete with stylish smoked glass railings. Enjoy unobstructed east-facing views that bring in beautiful natural light and showcase breathtaking sunrises over lush green space. The fully renovated 4-piece bathroom offers modern finishes, while the in-suite laundry room (stacked washer/dryer 2021) includes additional storage. The generous primary bedroom boasts a large walk-in closet, and the second bedroom is ideal as a guest room, office, or den, featuring a space-saving Murphy bed. Additional upgrades include a brand-new refrigerator (2024), ensuring your kitchen is both functional and fresh. This unit also includes an exclusive underground parking spot, making every season more comfortable. Enjoy access to fantastic building amenities such as a tennis court, library, sauna, and visitor parking. Commuters will appreciate the proximity to GO transit, while nature lovers can explore nearby parks and scenic trails. You're also just a short stroll to charming downtown Historic Newcastle with its local shops, cafes, and restaurants. Whether you're entertaining guests or enjoying a quiet night in, this condo offers the perfect blend of comfort, style, and convenience. Just unpack and enjoy your new home surrounded by nature. Pets are restricted. Service dogs are permissible with proper documentation. (id:50886)
Property Details
| MLS® Number | N12085495 |
| Property Type | Single Family |
| Community Name | Bristol-London |
| Amenities Near By | Park, Public Transit |
| Community Features | Pet Restrictions |
| Features | Balcony, Carpet Free, Sauna |
| Parking Space Total | 1 |
| Structure | Tennis Court |
| View Type | View |
Building
| Bathroom Total | 1 |
| Bedrooms Above Ground | 2 |
| Bedrooms Total | 2 |
| Age | 31 To 50 Years |
| Amenities | Exercise Centre, Party Room, Sauna, Visitor Parking |
| Appliances | Water Heater |
| Cooling Type | Central Air Conditioning |
| Exterior Finish | Brick |
| Flooring Type | Laminate |
| Heating Fuel | Natural Gas |
| Heating Type | Heat Pump |
| Size Interior | 800 - 899 Ft2 |
| Type | Apartment |
Parking
| Underground | |
| Garage |
Land
| Acreage | No |
| Land Amenities | Park, Public Transit |
Rooms
| Level | Type | Length | Width | Dimensions |
|---|---|---|---|---|
| Main Level | Kitchen | 3.36 m | 2.93 m | 3.36 m x 2.93 m |
| Main Level | Living Room | 5.13 m | 3.24 m | 5.13 m x 3.24 m |
| Main Level | Dining Room | 5.13 m | 3.24 m | 5.13 m x 3.24 m |
| Main Level | Primary Bedroom | 4.18 m | 2.9 m | 4.18 m x 2.9 m |
| Main Level | Bedroom 2 | 4.19 m | 2.65 m | 4.19 m x 2.65 m |
Contact Us
Contact us for more information
Stephanie Mitchell
Salesperson
www.stephandelle.com/
www.facebook.com/soldsooner
372 Taunton Rd East #8
Whitby, Ontario L1R 0H4
(905) 655-8808
www.remaxrougeriver.com/
Elsbeth Anne Potvin
Salesperson
www.stephandelle.com/
www.facebook.com/sellwithstephandelle
372 Taunton Rd East #8
Whitby, Ontario L1R 0H4
(905) 655-8808
www.remaxrougeriver.com/



