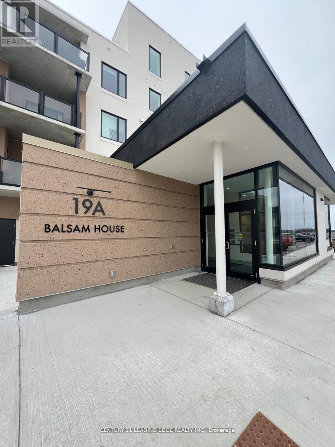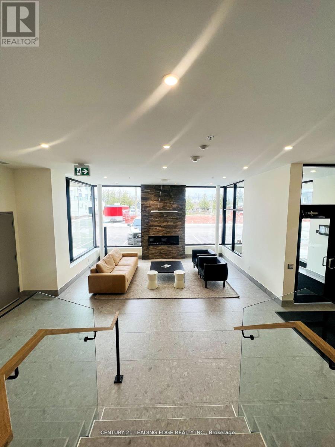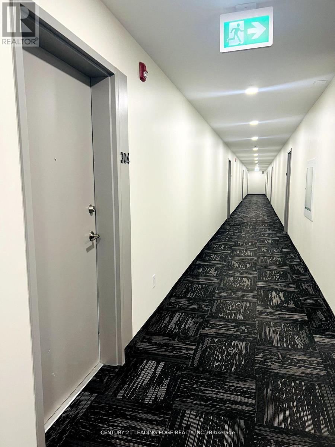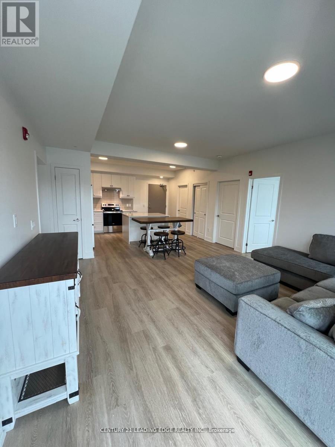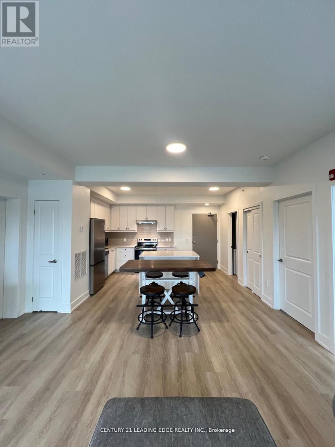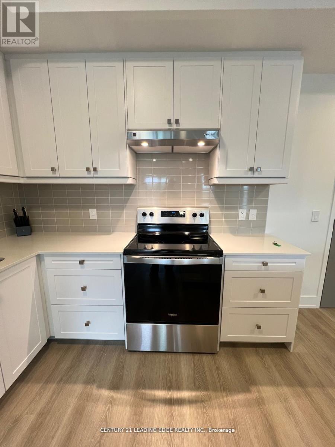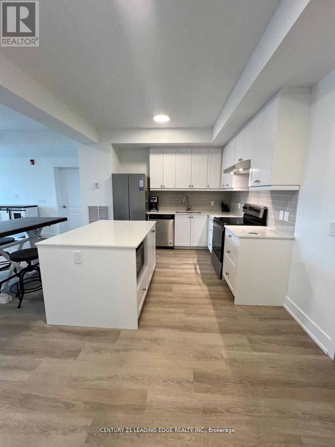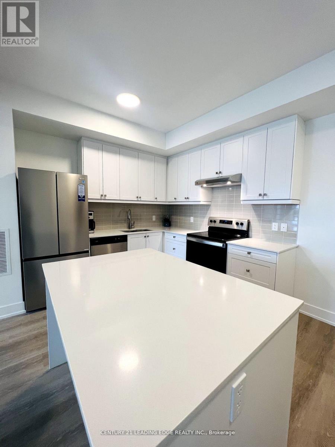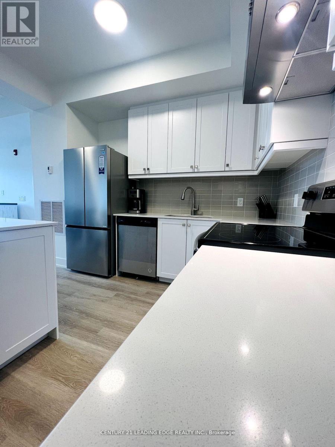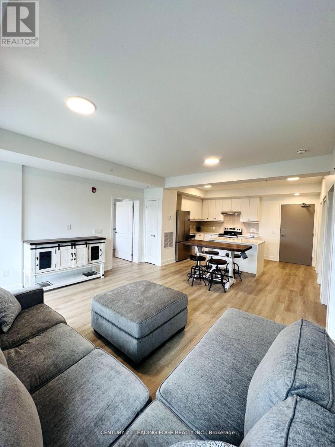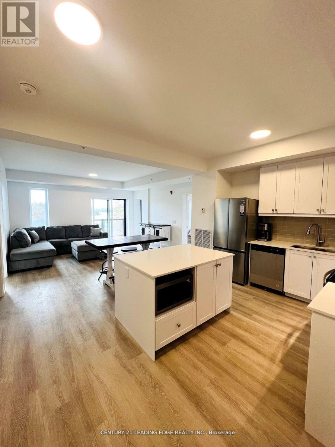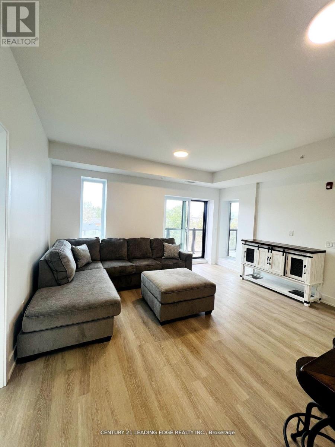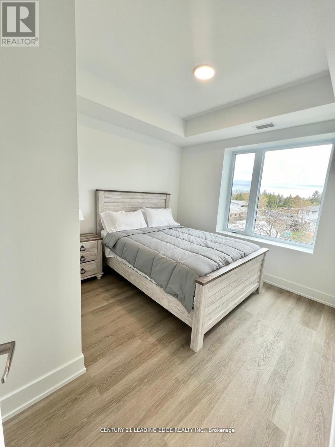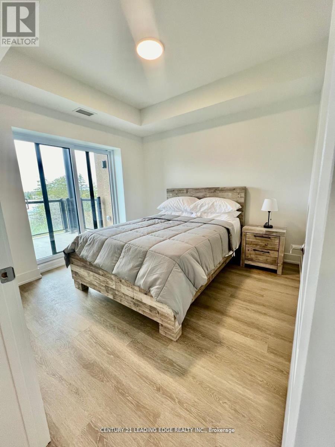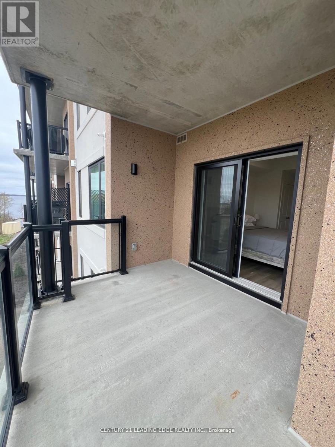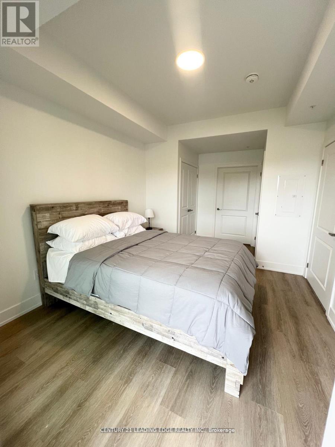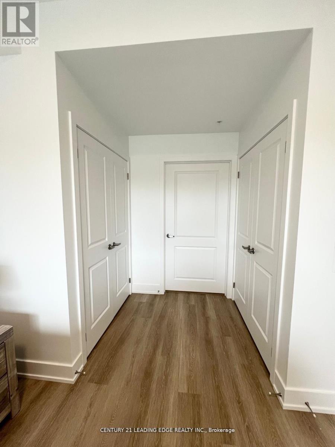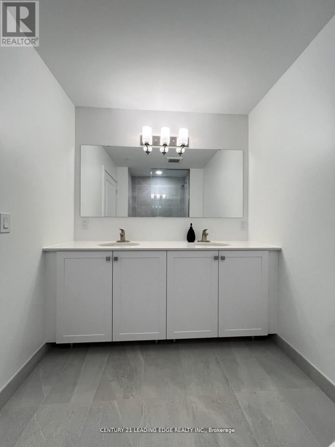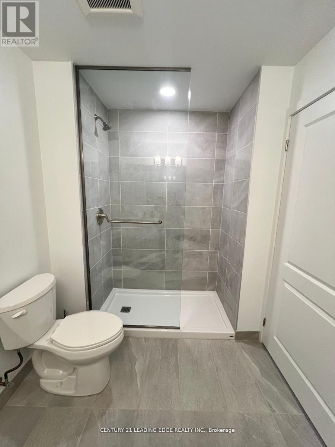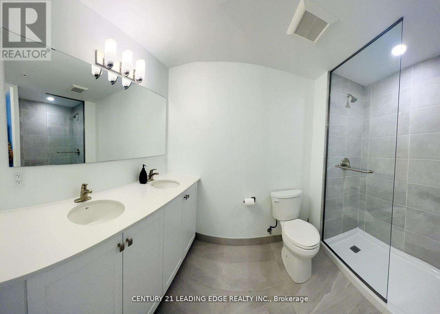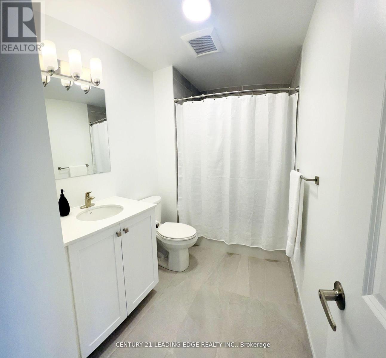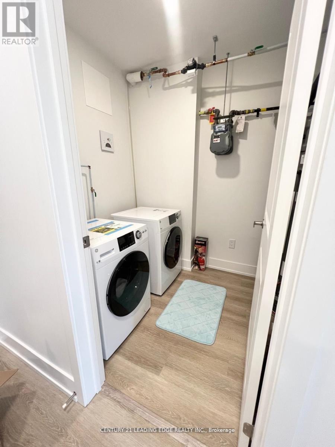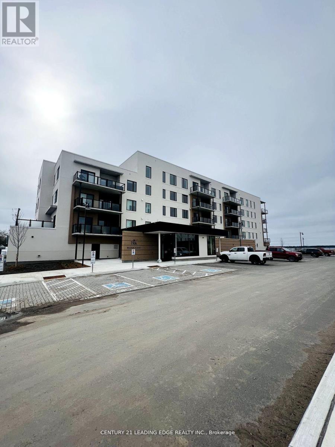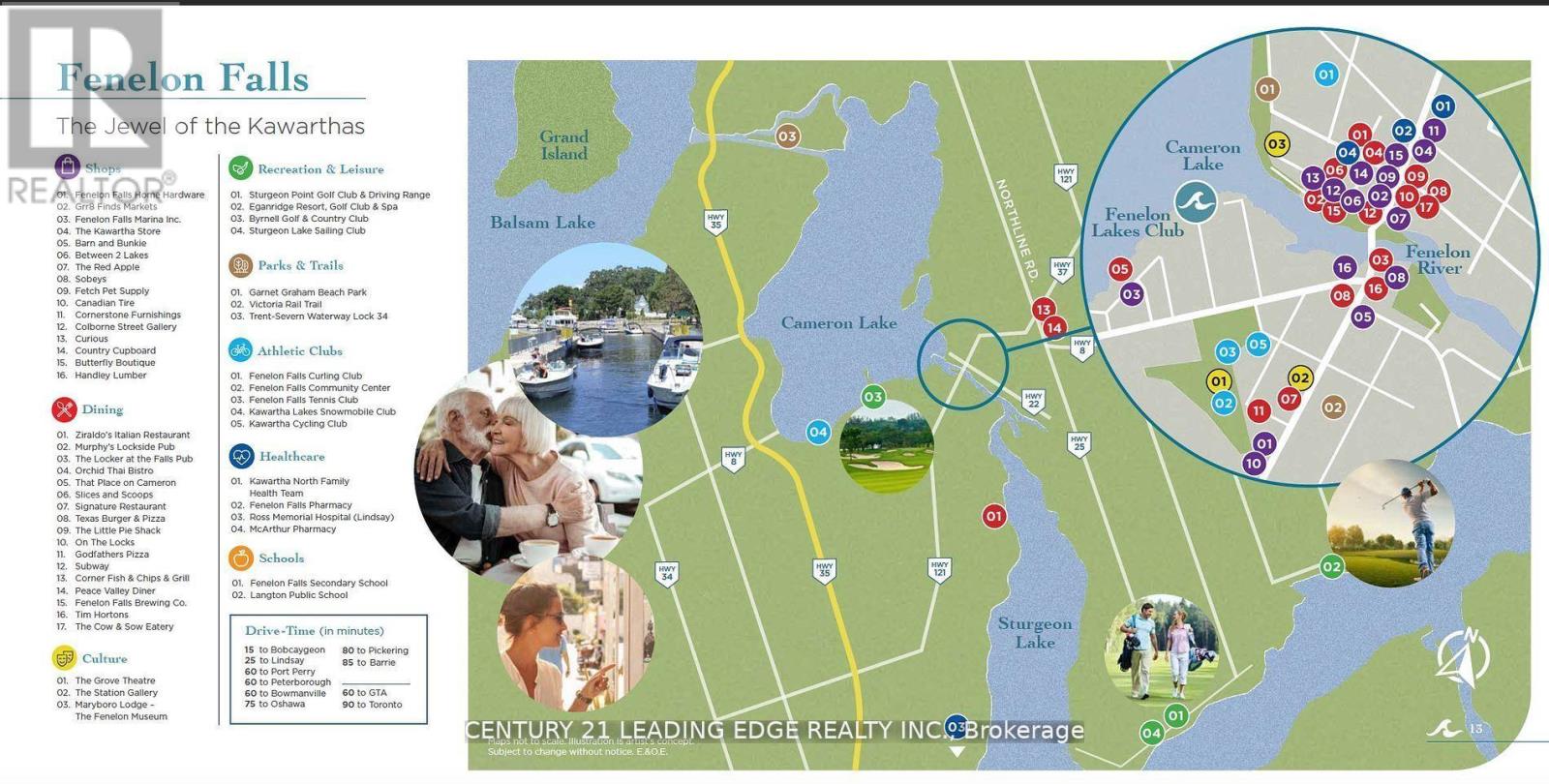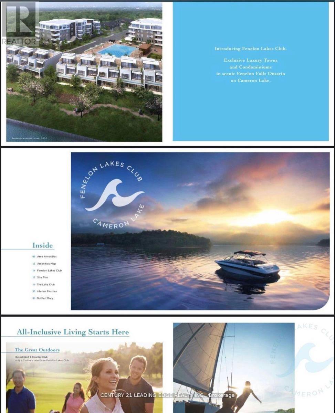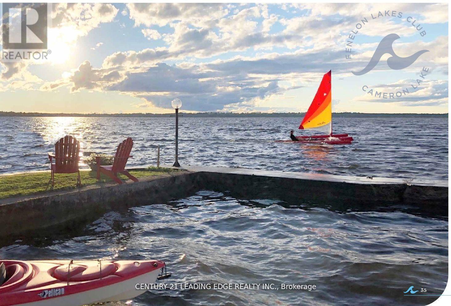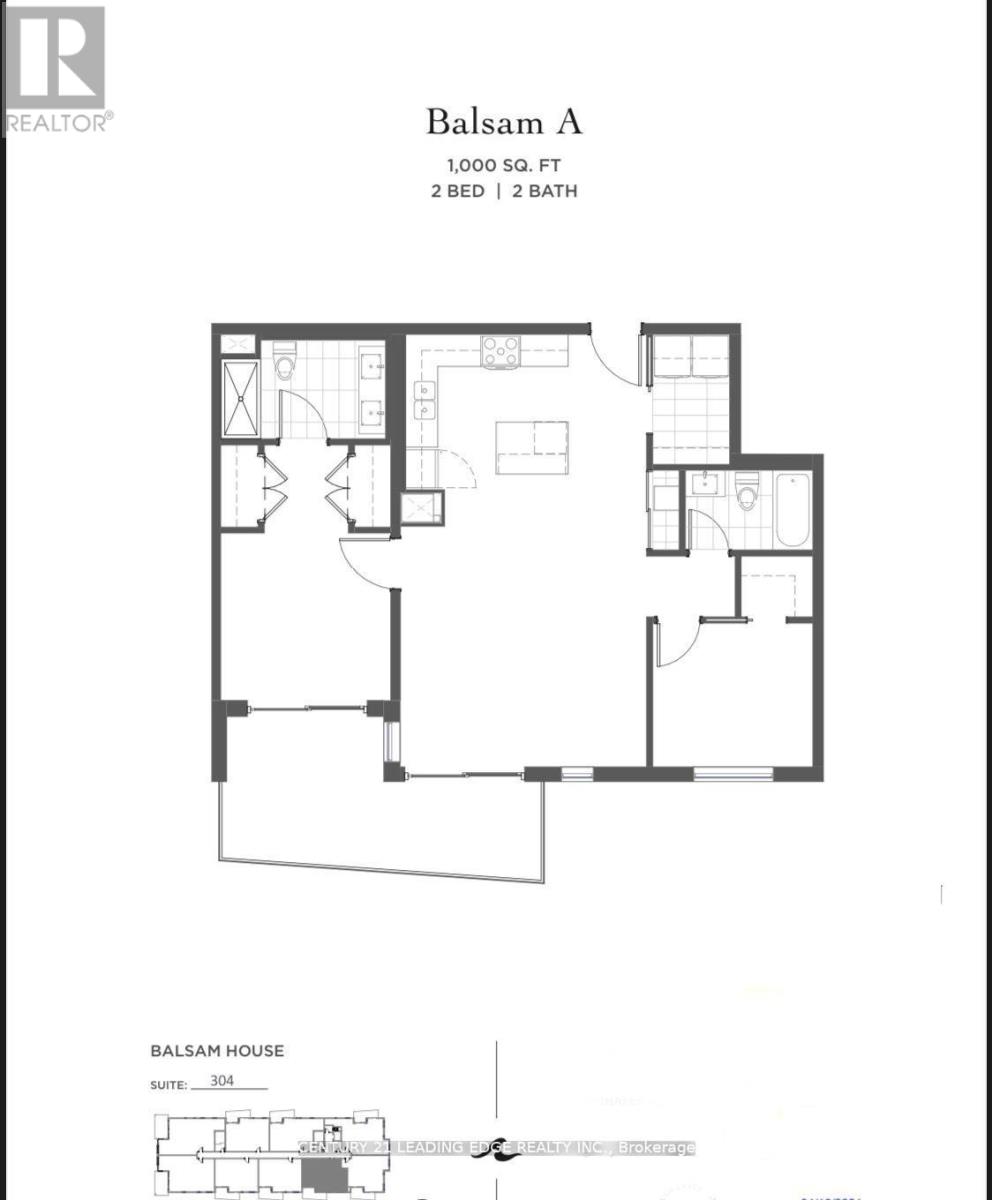304 - 19 A West Street N Kawartha Lakes, Ontario K0M 1N0
$2,500 Monthly
Explore Living in An Upscale Retreat!Brand New FULLY FURNISHED 2 Bedroom + 2 Full Bathroom Unit Boasts Serene Views of Cameron Lake, Open Concept Layout Flooded w/ Natural Light & Adorned w/ Contemporary Finishes, 9 Feet Ceilings Throughout, S/S Appliances, Quartz Countertops, 2 Walkouts to Terrace w/ Spectacular Views of Cameron Lake. Primary Bedroom w/ 4 Piece Ensuite + His/Her Closets w/Automated Lighting. Future Amenities Include Outdoor Swimming Pool, Game Room, Party Room, Tennis Court, Private Beach, 100 feet boat dock. Situated In the Heart of Fenelon Falls w/ a 5 Min Drive to Golf Courses, Spa, Restaurants & Amenities. Private Laundry Room + Underground Parking Spot includes the EV charging station. FULLY FURNISHED BRAND NEW FURNITURE (id:50886)
Property Details
| MLS® Number | X12440193 |
| Property Type | Single Family |
| Community Name | Fenelon Falls |
| Amenities Near By | Beach, Hospital, Marina |
| Community Features | Pets Allowed With Restrictions |
| Features | Balcony |
| Parking Space Total | 1 |
| Pool Type | Outdoor Pool |
Building
| Bathroom Total | 2 |
| Bedrooms Above Ground | 2 |
| Bedrooms Total | 2 |
| Age | New Building |
| Amenities | Exercise Centre, Recreation Centre, Storage - Locker |
| Appliances | Dishwasher, Dryer, Furniture, Stove, Washer, Refrigerator |
| Basement Type | None |
| Cooling Type | Central Air Conditioning |
| Exterior Finish | Stucco |
| Flooring Type | Laminate |
| Heating Fuel | Natural Gas |
| Heating Type | Forced Air |
| Size Interior | 1,000 - 1,199 Ft2 |
| Type | Apartment |
Parking
| Underground | |
| Garage |
Land
| Acreage | No |
| Land Amenities | Beach, Hospital, Marina |
Rooms
| Level | Type | Length | Width | Dimensions |
|---|---|---|---|---|
| Main Level | Living Room | 7.23 m | 5.37 m | 7.23 m x 5.37 m |
| Main Level | Dining Room | 7.23 m | 5.37 m | 7.23 m x 5.37 m |
| Main Level | Kitchen | 3.21 m | 2.84 m | 3.21 m x 2.84 m |
| Main Level | Primary Bedroom | 3.2 m | 3.2 m | 3.2 m x 3.2 m |
| Main Level | Bedroom 2 | 3.2 m | 3.06 m | 3.2 m x 3.06 m |
Contact Us
Contact us for more information
Malali Akbari
Broker
www.century21.ca/malali.akbari
(416) 686-1500
(416) 386-0777
leadingedgerealty.c21.ca
Seena Akbari
Salesperson
akbarisisters/
(416) 686-1500
(416) 386-0777
leadingedgerealty.c21.ca

