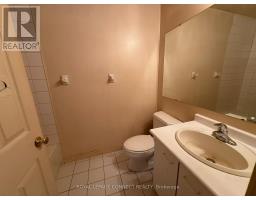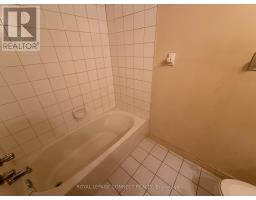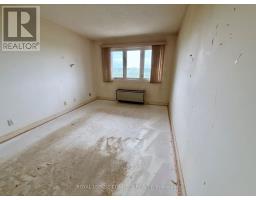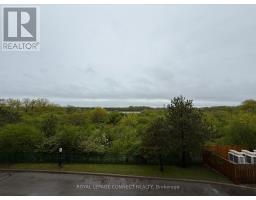304 - 191 Lake Driveway W Ajax, Ontario L1S 7H9
$349,900Maintenance, Common Area Maintenance, Water
$613.89 Monthly
Maintenance, Common Area Maintenance, Water
$613.89 MonthlyInvestor Opportunity in The Hamptons South Ajax Welcome to Unit 304 at 191 Lake Driveway W a fantastic opportunity to renovate and customize in the desirable Hamptons condo community. Priced at $350,000 as-is, this 2-bedroom, 2-bathroom unit features southwest exposure, a functional layout, and two parking spots (one garage and one surface). The furnace and fireplace likely need replacing, making it ideal for those looking to add value through updates .Located in South Ajax, this condo is just steps from the waterfront, scenic trails, parks, and beaches. Commuters will appreciate the quick access to Ajax GO Station and Highway 401. You're also close to local schools, shopping, restaurants, and community amenities. Residents enjoy access to great building features including an indoor pool, gym, and party/meeting room. Whether you're an investor or buyer looking for a project in a vibrant, lakeside location, this property offers great potential. (id:50886)
Property Details
| MLS® Number | E12170854 |
| Property Type | Single Family |
| Community Name | South West |
| Amenities Near By | Hospital |
| Community Features | Pets Not Allowed |
| Equipment Type | None |
| Features | Wooded Area, Flat Site, Balcony |
| Parking Space Total | 2 |
| Pool Type | Indoor Pool |
| Rental Equipment Type | None |
| View Type | View Of Water |
| Water Front Type | Waterfront |
Building
| Bathroom Total | 2 |
| Bedrooms Above Ground | 2 |
| Bedrooms Total | 2 |
| Age | 31 To 50 Years |
| Amenities | Exercise Centre, Party Room, Visitor Parking, Fireplace(s), Storage - Locker |
| Cooling Type | Central Air Conditioning |
| Exterior Finish | Brick |
| Fireplace Present | Yes |
| Fireplace Total | 1 |
| Foundation Type | Concrete |
| Heating Fuel | Electric |
| Heating Type | Forced Air |
| Size Interior | 900 - 999 Ft2 |
| Type | Apartment |
Parking
| Underground | |
| Garage |
Land
| Acreage | No |
| Land Amenities | Hospital |
| Zoning Description | Residential |
Rooms
| Level | Type | Length | Width | Dimensions |
|---|---|---|---|---|
| Flat | Living Room | 5.97 m | 3.61 m | 5.97 m x 3.61 m |
| Flat | Dining Room | 5.97 m | 3.61 m | 5.97 m x 3.61 m |
| Flat | Kitchen | 2.27 m | 2.39 m | 2.27 m x 2.39 m |
| Flat | Primary Bedroom | 4.54 m | 3.13 m | 4.54 m x 3.13 m |
| Flat | Bedroom 2 | 2.57 m | 3.61 m | 2.57 m x 3.61 m |
https://www.realtor.ca/real-estate/28361591/304-191-lake-driveway-w-ajax-south-west-south-west
Contact Us
Contact us for more information
Julia Esther Seaton
Salesperson
(888) 766-4456
www.juliaseaton.ca/
www.facebook.com/JuliaSeatonHomes
twitter.com/JuliaESeaton
ca.linkedin.com/in/JuliaSeatonHomes
(905) 427-6522
(905) 427-6524
www.royallepageconnect.com



























