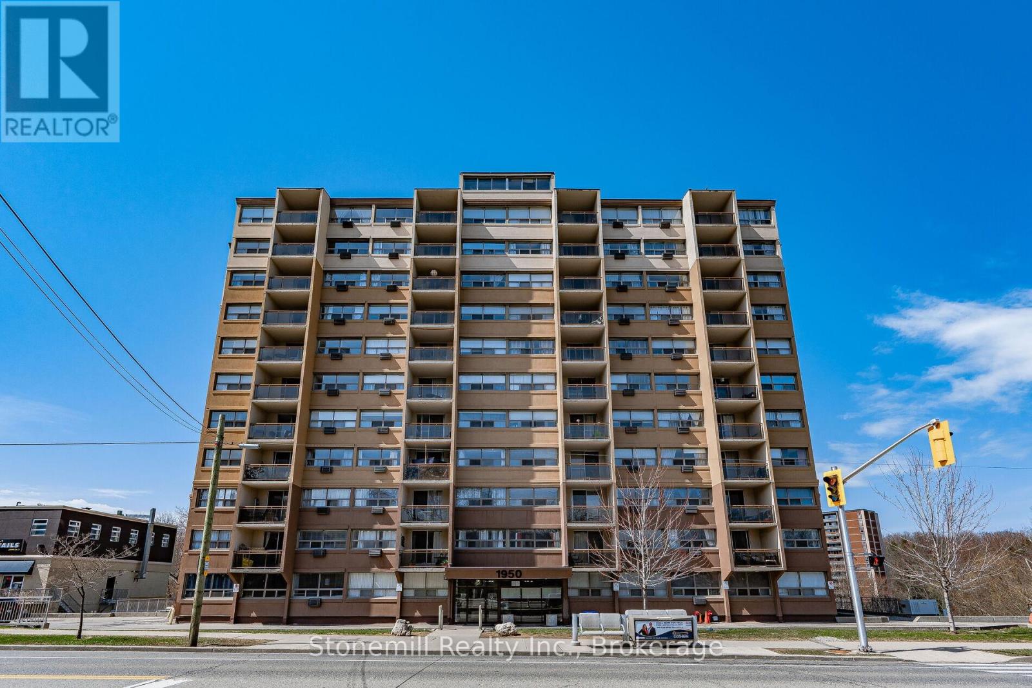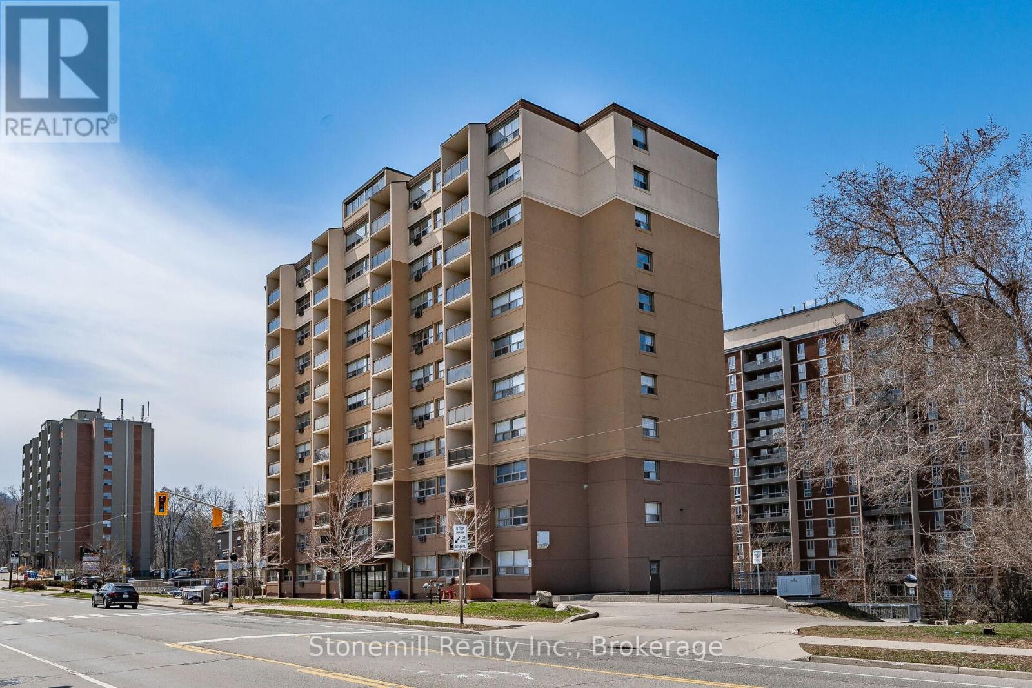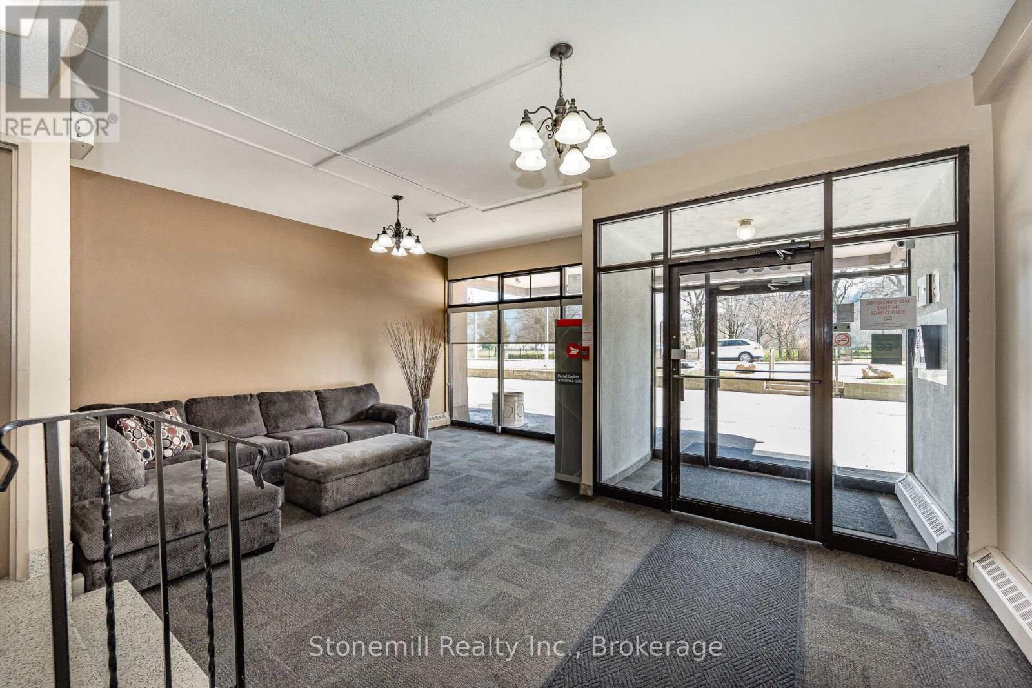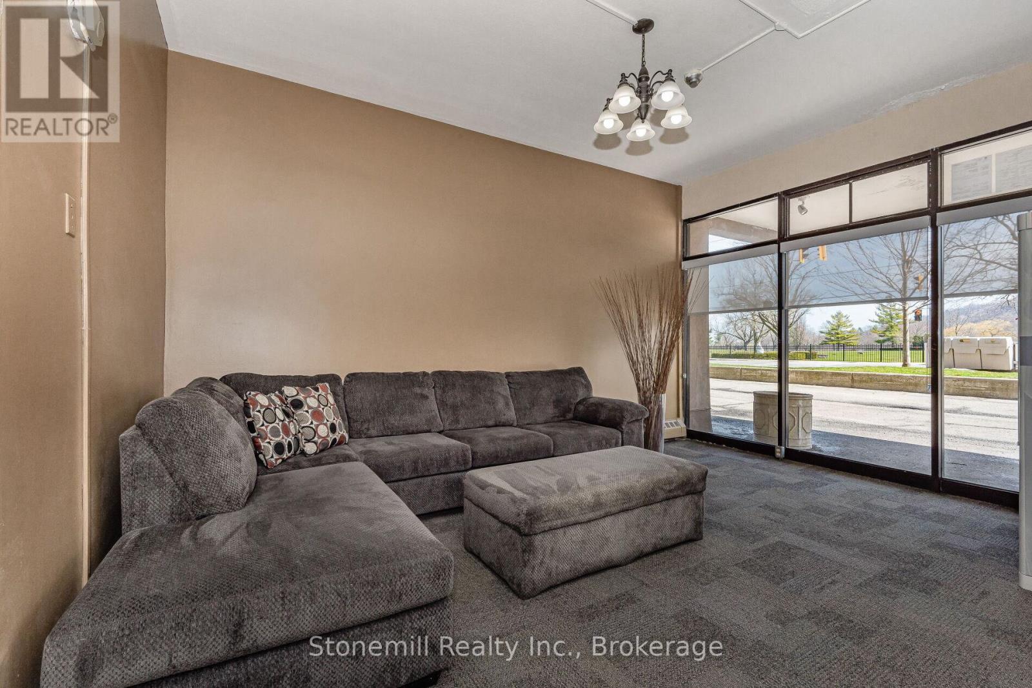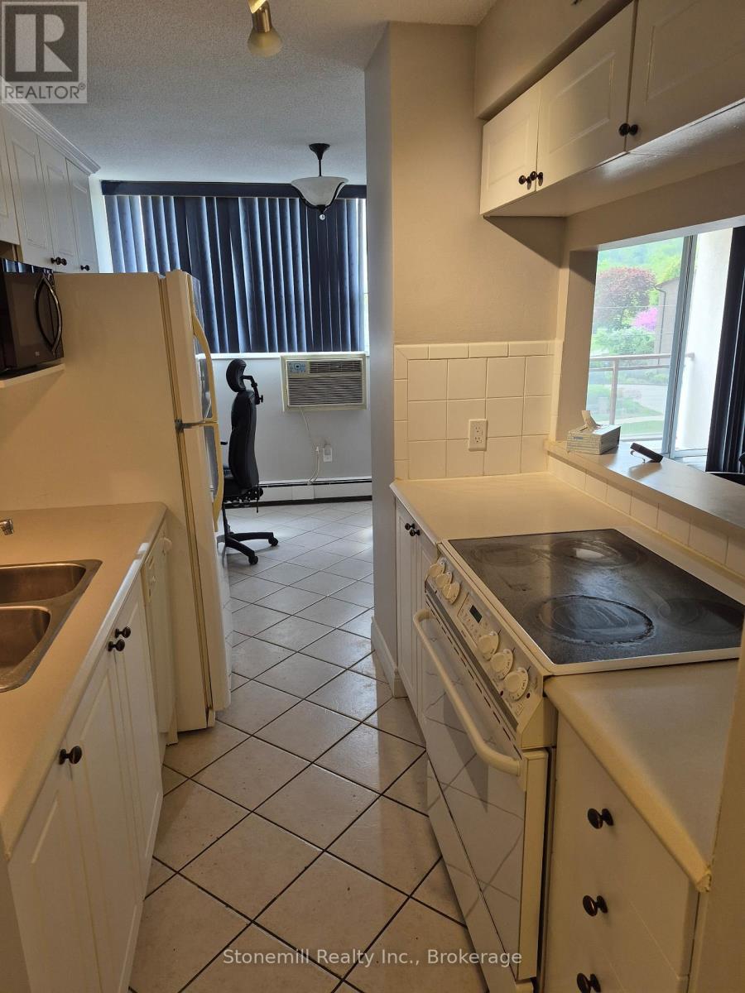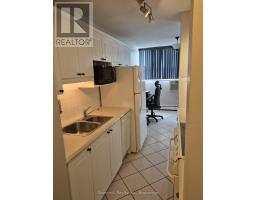304 - 1950 Main Street W Hamilton, Ontario L8S 4M9
1 Bedroom
1 Bathroom
600 - 699 ft2
Window Air Conditioner
Radiant Heat
$318,900Maintenance, Heat, Electricity, Water, Parking
$717.72 Monthly
Maintenance, Heat, Electricity, Water, Parking
$717.72 MonthlyAttention Students or Investors!.... FURNISHED spacious 1 bedroom MOVE IN ready condo. Condo fee includes HYDRO< HEAT & WATER and more. Escarpment views from the balcony, well equipped kitchen, locker, underground & visitor parking, close to McMaster. Transit at the front door and close to many amenities. (id:50886)
Property Details
| MLS® Number | X12153268 |
| Property Type | Single Family |
| Community Name | Ainslie Wood |
| Community Features | Pet Restrictions |
| Features | Balcony |
| Parking Space Total | 1 |
Building
| Bathroom Total | 1 |
| Bedrooms Above Ground | 1 |
| Bedrooms Total | 1 |
| Age | 31 To 50 Years |
| Amenities | Storage - Locker |
| Appliances | Dishwasher, Furniture, Microwave, Stove, Refrigerator |
| Basement Features | Apartment In Basement |
| Basement Type | N/a |
| Cooling Type | Window Air Conditioner |
| Exterior Finish | Stucco |
| Heating Type | Radiant Heat |
| Size Interior | 600 - 699 Ft2 |
| Type | Apartment |
Parking
| Underground | |
| Garage |
Land
| Acreage | No |
| Zoning Description | E/s-91 |
Rooms
| Level | Type | Length | Width | Dimensions |
|---|---|---|---|---|
| Main Level | Bedroom | 4.34 m | 3.05 m | 4.34 m x 3.05 m |
| Main Level | Living Room | 5.51 m | 3.58 m | 5.51 m x 3.58 m |
| Main Level | Dining Room | 2.72 m | 2.9 m | 2.72 m x 2.9 m |
| Main Level | Kitchen | 2.44 m | 2.08 m | 2.44 m x 2.08 m |
Contact Us
Contact us for more information
Barbara Minty
Salesperson
Stonemill Realty Inc., Brokerage
3425 Harvester Rd - Unit #102b
Burlington, Ontario L7N 3M7
3425 Harvester Rd - Unit #102b
Burlington, Ontario L7N 3M7
(905) 847-5900
(905) 847-9432
www.stonemill.ca/

