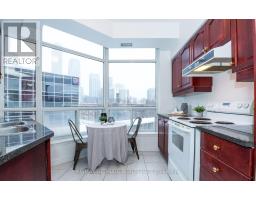304 - 2 Edith Drive Toronto, Ontario M4R 2H7
$849,999Maintenance, Heat, Electricity, Water, Common Area Maintenance, Parking
$1,336.57 Monthly
Maintenance, Heat, Electricity, Water, Common Area Maintenance, Parking
$1,336.57 MonthlyDiscover your perfect dream home in the vibrant Yonge & Eglinton area! A walker's paradise with a score of 98. This spacious two-bedroom, two-bathroom condo offers an abundance of closet space, ensuring all your storage needs are met. The unit features an oversized den ideal for a large office or creative workspace. With a well-designed split bedroom setup, this condo provides added privacy, making it perfect for families, roommates or hosting guests. Plus, enjoy the convenience of ensuite laundry and the charm of freshly painted walls. Don't miss out on this fantastic opportunity to live in one of Toronto's most sought-after neighborhoods. (id:50886)
Property Details
| MLS® Number | C11983118 |
| Property Type | Single Family |
| Community Name | Yonge-Eglinton |
| Amenities Near By | Park, Public Transit |
| Community Features | Pet Restrictions, Community Centre |
| Features | Balcony, In Suite Laundry |
| Parking Space Total | 1 |
Building
| Bathroom Total | 2 |
| Bedrooms Above Ground | 2 |
| Bedrooms Total | 2 |
| Amenities | Security/concierge, Exercise Centre, Party Room, Visitor Parking, Storage - Locker |
| Appliances | Dishwasher, Dryer, Stove, Washer |
| Exterior Finish | Brick, Concrete |
| Flooring Type | Hardwood, Carpeted |
| Heating Fuel | Natural Gas |
| Heating Type | Forced Air |
| Size Interior | 1,000 - 1,199 Ft2 |
| Type | Apartment |
Parking
| Underground | |
| Garage |
Land
| Acreage | No |
| Land Amenities | Park, Public Transit |
| Zoning Description | Residential |
Rooms
| Level | Type | Length | Width | Dimensions |
|---|---|---|---|---|
| Other | Living Room | 3.8 m | 3.27 m | 3.8 m x 3.27 m |
| Other | Dining Room | 5.1 m | 3.59 m | 5.1 m x 3.59 m |
| Other | Kitchen | 3.23 m | 3.35 m | 3.23 m x 3.35 m |
| Other | Primary Bedroom | 6.82 m | 3.05 m | 6.82 m x 3.05 m |
| Other | Bedroom 2 | 4.01 m | 3.02 m | 4.01 m x 3.02 m |
| Other | Den | 3.14 m | 3.35 m | 3.14 m x 3.35 m |
https://www.realtor.ca/real-estate/27940357/304-2-edith-drive-toronto-yonge-eglinton-yonge-eglinton
Contact Us
Contact us for more information
Lisa Ursini
Salesperson
1739 Bayview Ave.
Toronto, Ontario M4G 3C1
(416) 487-5131
(416) 487-1750
www.remaxultimate.com













































