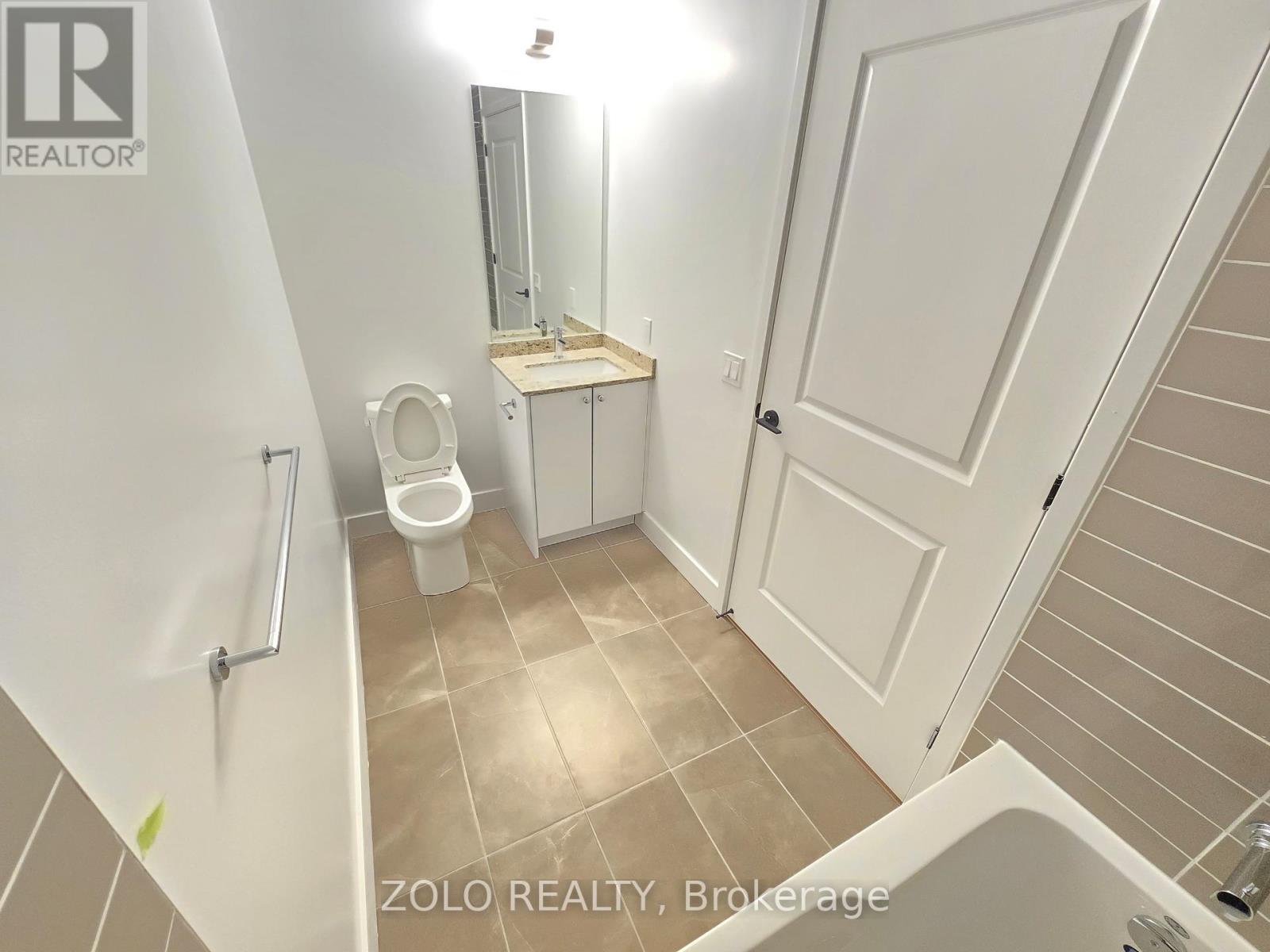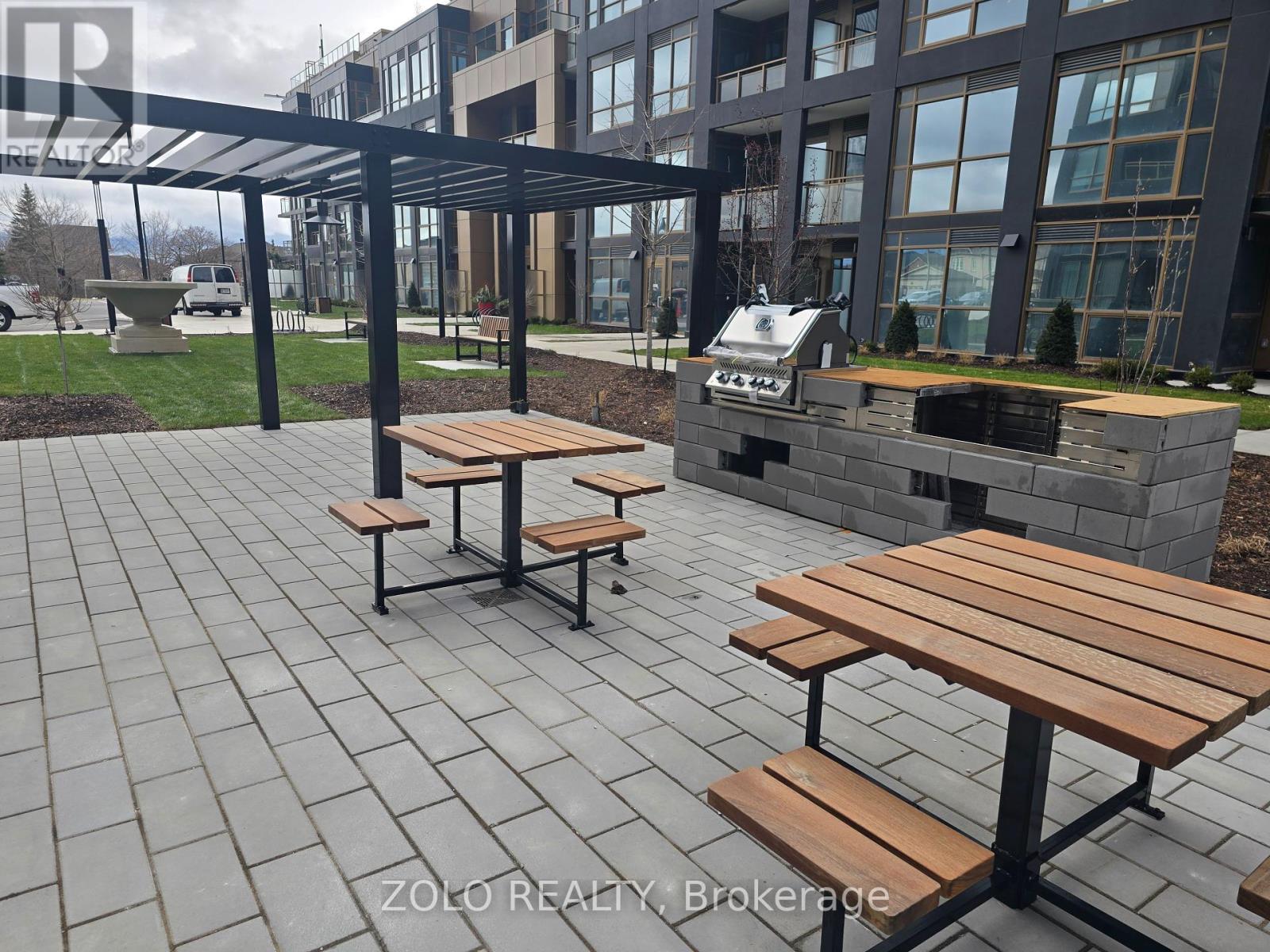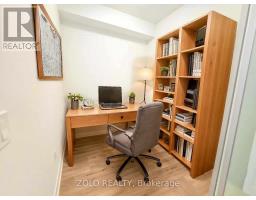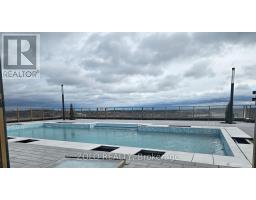304 - 2333 Khalsa Gate Oakville, Ontario L6M 0X7
$2,300 Monthly
Welcoming all offers! Nestled in the heart of Oakville. This gorgeous never lived-in bright and sun-filled one bedroom + den, 2 full bath, ensuite laundry, 601 sq-ft open concept unit. Comes included with 1 underground parking and 1 locker in a highly desirable area of Oakville. HEAT and AC included as well! Den has a full closed door that can convert easily to second bedroom! The condo features keyless entry, soft-colored laminate flooring through-out home, 9-ft smooth ceiling, stainless steel appliances, granite countertop, and more! The buildings amenities include a rooftop pool, community gardens, BBQ area, fitness center, games room, basketball court, dog wash station, car wash station and a spa. Short distance to 407/QEW Highways, Bronte GO Station, bus stops, schools, new Oakville Hospital, premier shopping and dining, and many more! Don't miss this opportunity to call this your home. **** EXTRAS **** Rooftop lounge & pool/spa, Gym, Pet washing station, Bike & Car wash station, Pickle ball court, Putting green, BBQ facilities, Community Gardens, Hiking trails, Leisure sitting, areas,Multi purpose activity court, Work/share boardroom, SPA (id:50886)
Property Details
| MLS® Number | W11903138 |
| Property Type | Single Family |
| Community Name | 1019 - WM Westmount |
| AmenitiesNearBy | Public Transit, Hospital, Park, Place Of Worship |
| CommunityFeatures | Pet Restrictions |
| Features | Balcony |
| ParkingSpaceTotal | 1 |
| PoolType | Outdoor Pool |
| ViewType | View |
Building
| BathroomTotal | 2 |
| BedroomsAboveGround | 1 |
| BedroomsBelowGround | 1 |
| BedroomsTotal | 2 |
| Amenities | Exercise Centre, Sauna, Visitor Parking, Storage - Locker, Security/concierge |
| Appliances | Blinds, Dishwasher, Dryer, Refrigerator, Stove, Washer |
| BasementFeatures | Apartment In Basement |
| BasementType | N/a |
| CoolingType | Central Air Conditioning |
| ExteriorFinish | Brick |
| FireProtection | Security Guard |
| FlooringType | Laminate |
| HeatingFuel | Natural Gas |
| HeatingType | Forced Air |
| SizeInterior | 599.9954 - 698.9943 Sqft |
| Type | Apartment |
Parking
| Underground |
Land
| Acreage | No |
| LandAmenities | Public Transit, Hospital, Park, Place Of Worship |
Rooms
| Level | Type | Length | Width | Dimensions |
|---|---|---|---|---|
| Flat | Foyer | 2.97 m | 2.13 m | 2.97 m x 2.13 m |
| Flat | Living Room | 3.63 m | 3.05 m | 3.63 m x 3.05 m |
| Flat | Dining Room | 3.35 m | 2.74 m | 3.35 m x 2.74 m |
| Flat | Kitchen | 3.35 m | 2.74 m | 3.35 m x 2.74 m |
| Flat | Bedroom | 2.74 m | 3.15 m | 2.74 m x 3.15 m |
| Flat | Bedroom 2 | 2.97 m | 2.13 m | 2.97 m x 2.13 m |
Interested?
Contact us for more information
Ramsey Kandiah
Salesperson
5700 Yonge St #1900, 106458
Toronto, Ontario M2M 4K2































