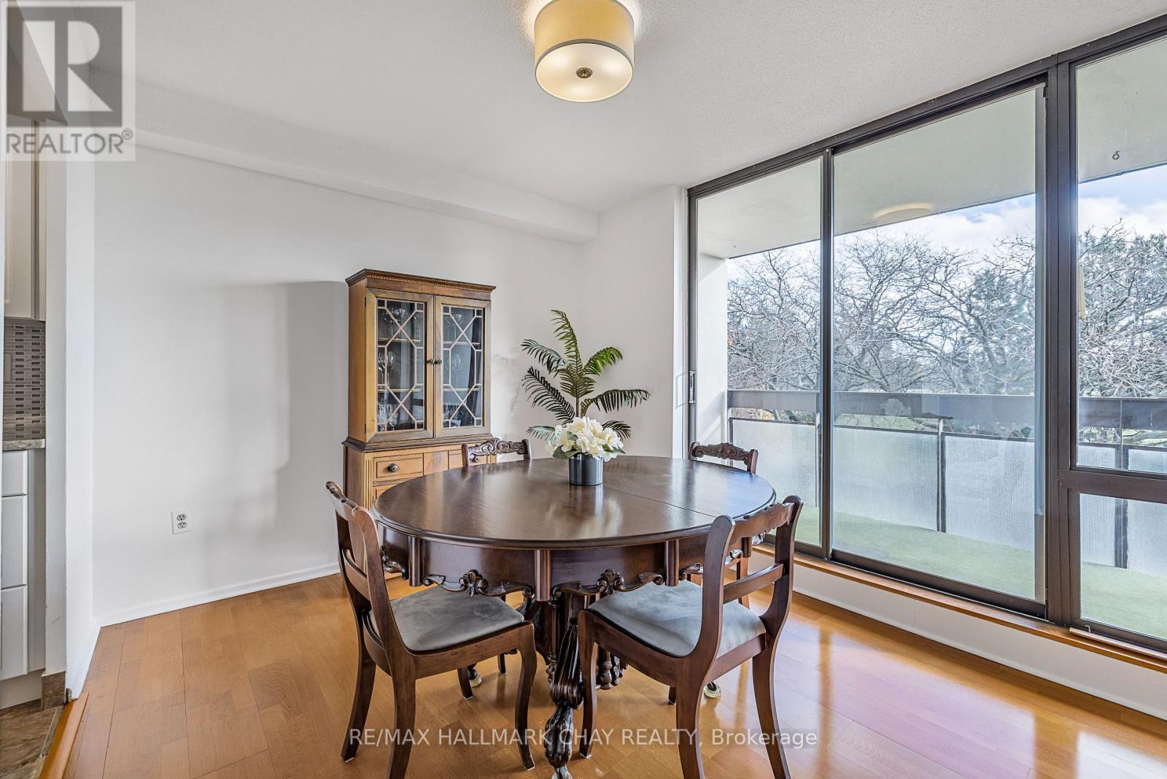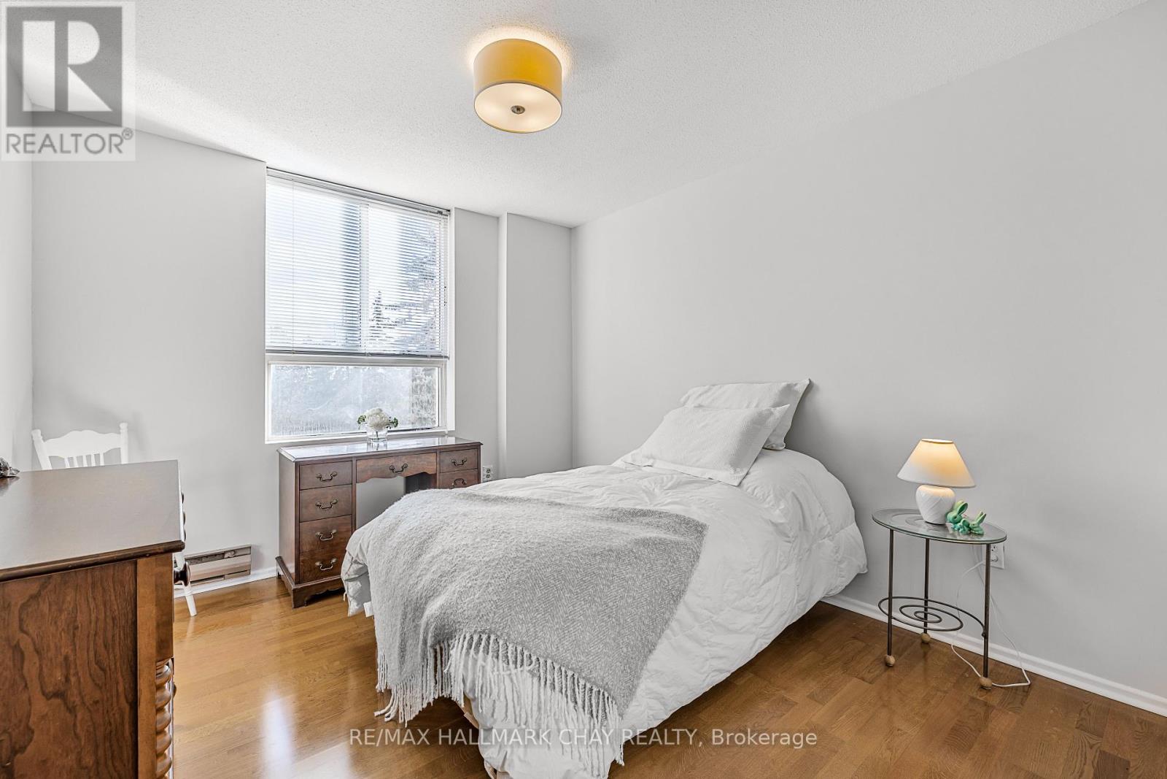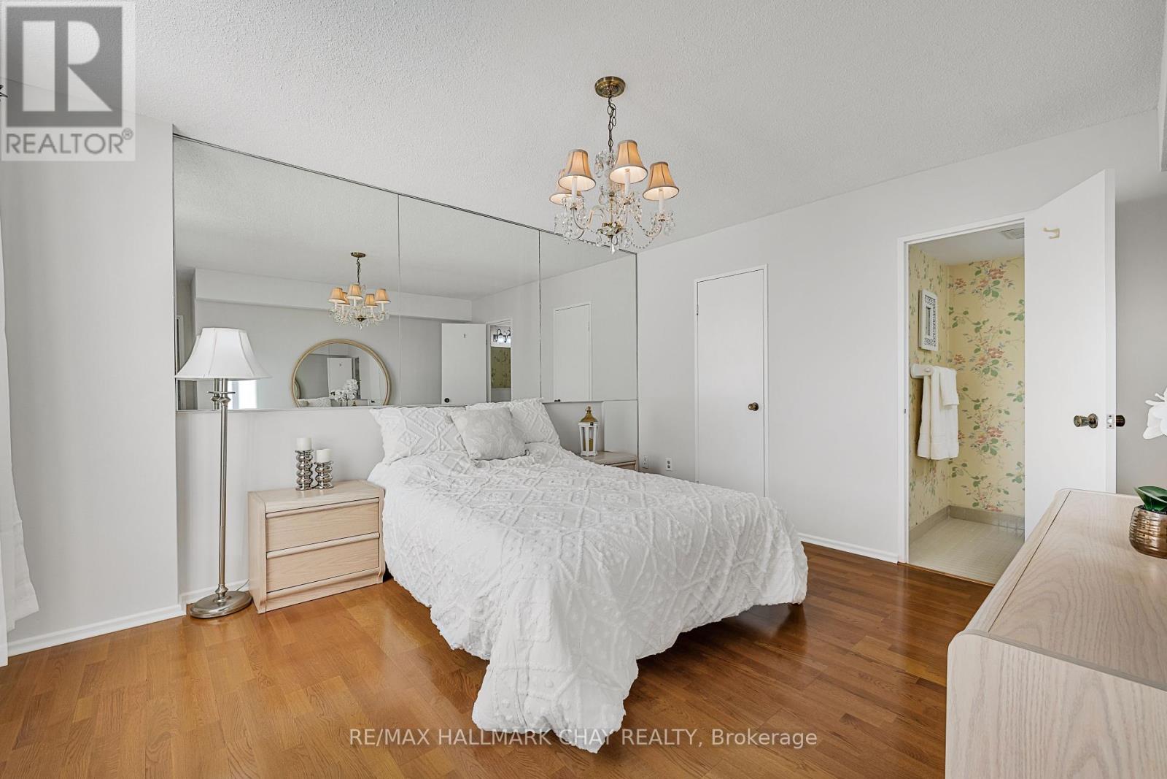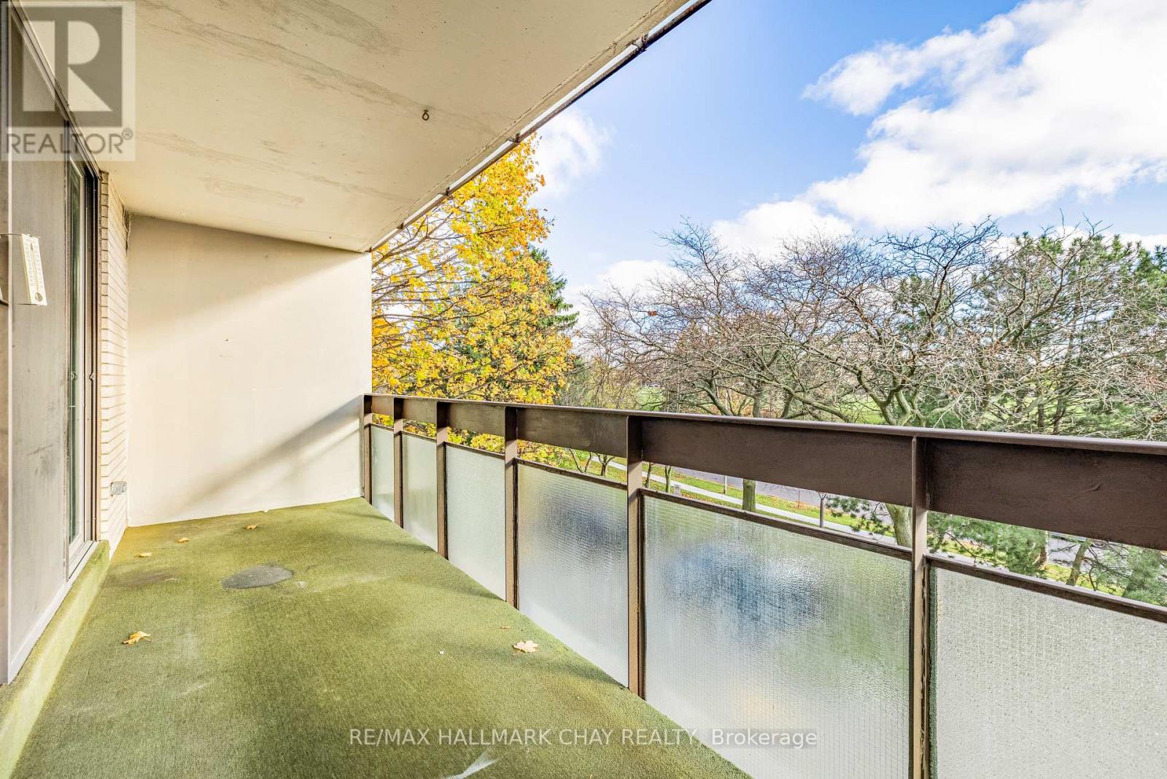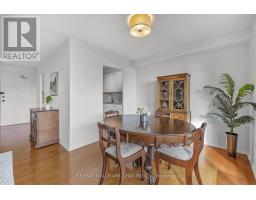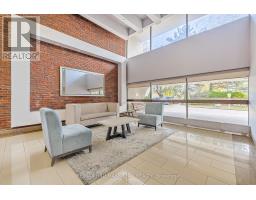304 - 260 Seneca Hill Drive Toronto, Ontario M2J 4S6
$689,900Maintenance, Heat, Electricity, Water, Cable TV, Common Area Maintenance, Parking
$887.06 Monthly
Maintenance, Heat, Electricity, Water, Cable TV, Common Area Maintenance, Parking
$887.06 MonthlyWelcome to this bright and spacious 3-bedroom, 2-bathroom condo in the heart of Don Valley Village! Perfectly located just steps from top-rated schools, Seneca College, Fairview Mall, and all essential amenities. Enjoy stunning treed views from your private balcony, directly overlooking two lush parks. This freshly painted 1000+ sqft unit features a newly renovated kitchen, ensuite laundry, and all-inclusive maintenance fees covering utilities, cable, and internet. The building offers fantastic amenities including beautifully maintained gardens, an indoor pool, and two gyms. With convenient access to public transit, this home is ideal for families, students, and professionals alike. Don't miss this unbeatable opportunity to own in one of Toronto's most sought-after neighbourhoods! **** EXTRAS **** Seller Is Currently Renting A Locker In The Building. (id:50886)
Property Details
| MLS® Number | C10426147 |
| Property Type | Single Family |
| Community Name | Don Valley Village |
| AmenitiesNearBy | Park, Place Of Worship, Schools |
| CommunityFeatures | Pets Not Allowed |
| Features | Balcony |
| ParkingSpaceTotal | 1 |
| PoolType | Indoor Pool |
Building
| BathroomTotal | 2 |
| BedroomsAboveGround | 3 |
| BedroomsTotal | 3 |
| Amenities | Security/concierge, Exercise Centre, Recreation Centre, Party Room |
| Appliances | Window Coverings |
| CoolingType | Central Air Conditioning |
| ExteriorFinish | Concrete |
| FlooringType | Hardwood, Tile |
| HalfBathTotal | 1 |
| HeatingFuel | Natural Gas |
| HeatingType | Forced Air |
| SizeInterior | 999.992 - 1198.9898 Sqft |
| Type | Apartment |
Parking
| Underground |
Land
| Acreage | No |
| LandAmenities | Park, Place Of Worship, Schools |
Rooms
| Level | Type | Length | Width | Dimensions |
|---|---|---|---|---|
| Main Level | Living Room | 3.4 m | 5.2 m | 3.4 m x 5.2 m |
| Main Level | Kitchen | 2.4 m | 4 m | 2.4 m x 4 m |
| Main Level | Dining Room | 2.4 m | 2.8 m | 2.4 m x 2.8 m |
| Main Level | Primary Bedroom | 4.3 m | 4.6 m | 4.3 m x 4.6 m |
| Main Level | Bedroom 2 | 3 m | 3.7 m | 3 m x 3.7 m |
| Main Level | Bedroom 3 | 2.4 m | 4 m | 2.4 m x 4 m |
Interested?
Contact us for more information
Curtis Goddard
Broker
450 Holland St West #4
Bradford, Ontario L3Z 0G1
Paige North
Salesperson
450 Holland St West #4
Bradford, Ontario L3Z 0G1







