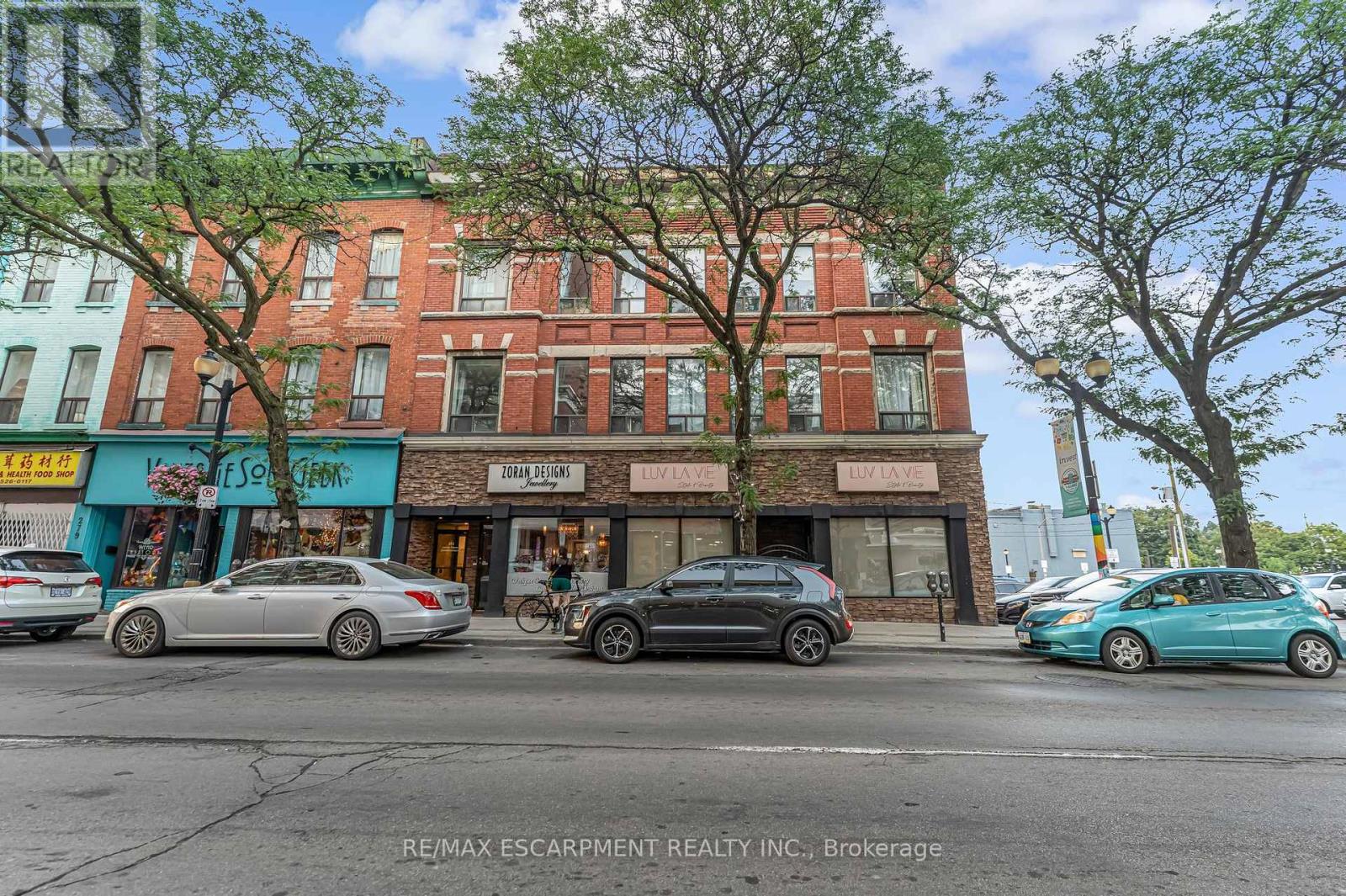304 - 283 King Street E Hamilton, Ontario L8N 1B9
2 Bedroom
1 Bathroom
600 - 699 ft2
Central Air Conditioning
Forced Air
$1,850 Monthly
Welcome to this bright, stylish condo in the heart of downtown Hamilton. This 699 sq. ft. unit offers an open concept layout with a spacious primary bedroom and a den, ideal for a home office or second bedroom. Steps to Hamilton's top restaurants, shops, the GO Station, grocery stores, and the farmers market. Parking space available across for $165/month to be paid by the tenant. (id:50886)
Property Details
| MLS® Number | X12338017 |
| Property Type | Single Family |
| Community Name | Beasley |
| Amenities Near By | Hospital, Marina, Place Of Worship, Public Transit |
| Community Features | Pet Restrictions |
| Features | In Suite Laundry |
Building
| Bathroom Total | 1 |
| Bedrooms Above Ground | 1 |
| Bedrooms Below Ground | 1 |
| Bedrooms Total | 2 |
| Age | 100+ Years |
| Amenities | Storage - Locker |
| Appliances | Dishwasher, Dryer, Stove, Washer, Window Coverings, Refrigerator |
| Cooling Type | Central Air Conditioning |
| Exterior Finish | Brick |
| Foundation Type | Stone |
| Heating Fuel | Natural Gas |
| Heating Type | Forced Air |
| Size Interior | 600 - 699 Ft2 |
| Type | Apartment |
Parking
| No Garage |
Land
| Acreage | No |
| Land Amenities | Hospital, Marina, Place Of Worship, Public Transit |
Rooms
| Level | Type | Length | Width | Dimensions |
|---|---|---|---|---|
| Main Level | Living Room | 4.6 m | 3.4 m | 4.6 m x 3.4 m |
| Main Level | Kitchen | 3.48 m | 3.48 m | 3.48 m x 3.48 m |
| Main Level | Den | 3.61 m | 1.78 m | 3.61 m x 1.78 m |
| Main Level | Bedroom | 3.12 m | 3.05 m | 3.12 m x 3.05 m |
| Main Level | Bathroom | Measurements not available |
https://www.realtor.ca/real-estate/28718904/304-283-king-street-e-hamilton-beasley-beasley
Contact Us
Contact us for more information
Matthew Adeh
Broker
(905) 575-5478
www.teamgrande.com/
RE/MAX Escarpment Realty Inc.
1595 Upper James St #4b
Hamilton, Ontario L9B 0H7
1595 Upper James St #4b
Hamilton, Ontario L9B 0H7
(905) 575-5478
(905) 575-7217















































