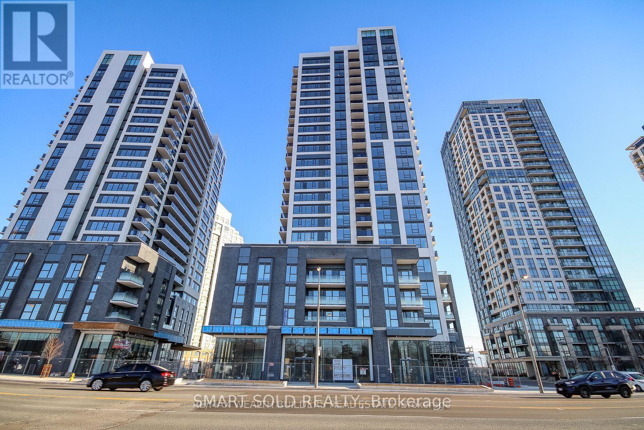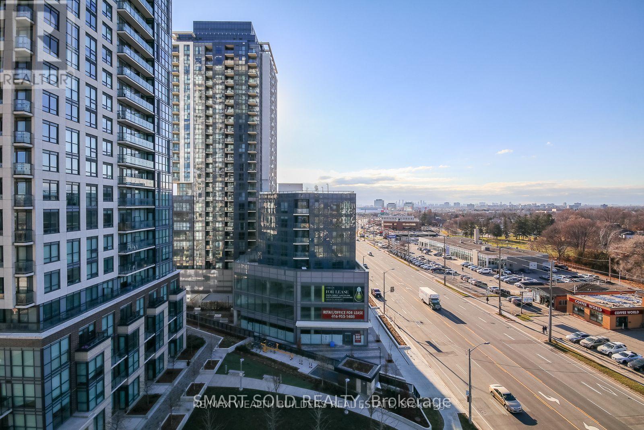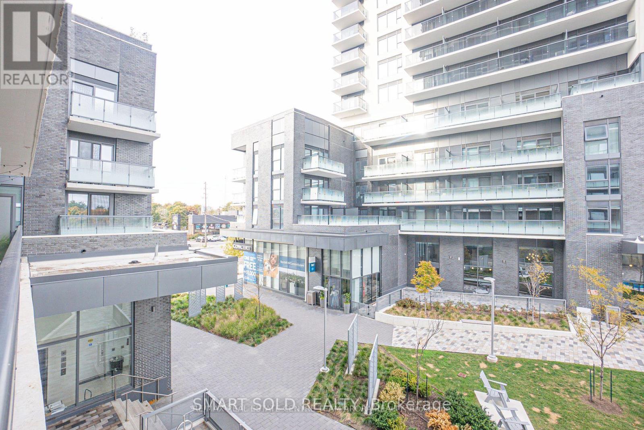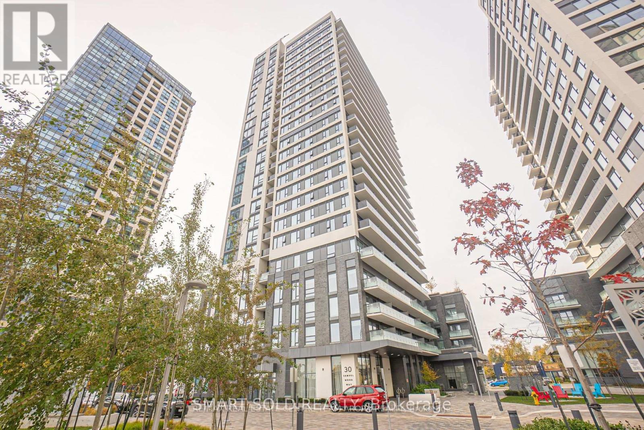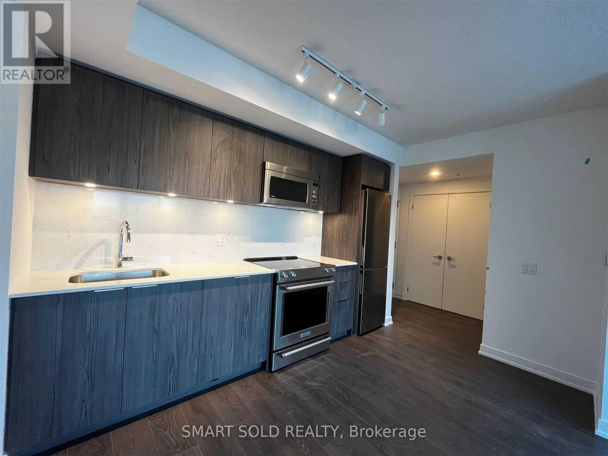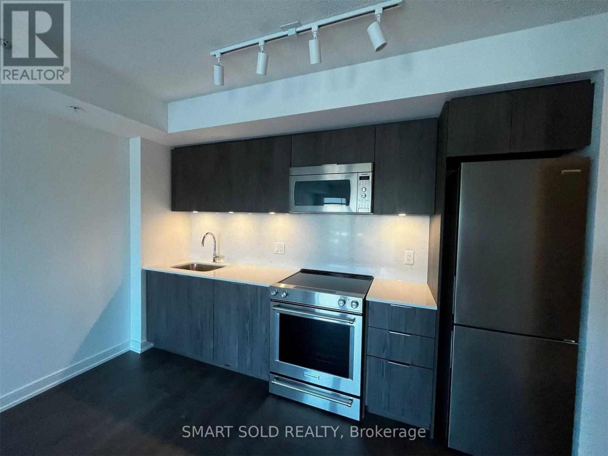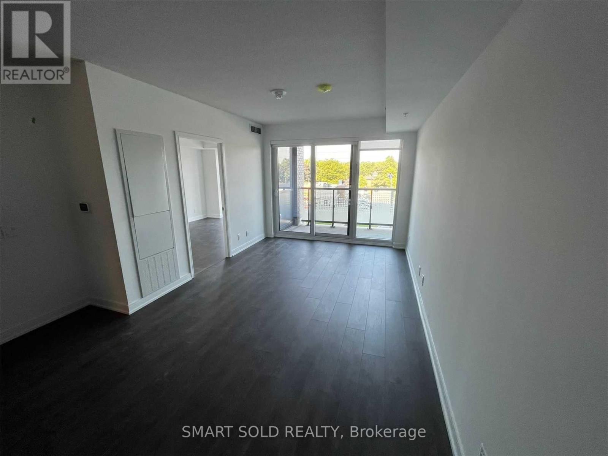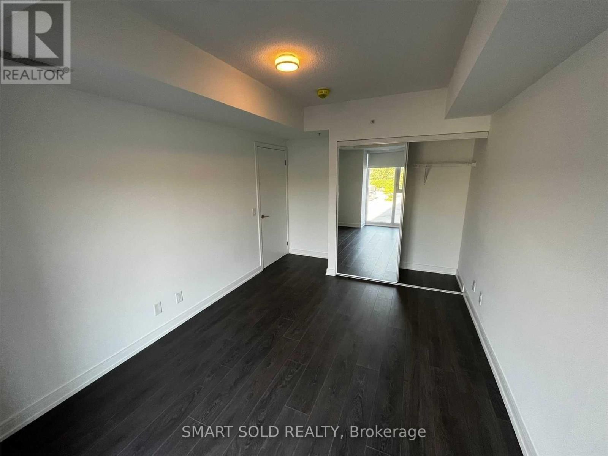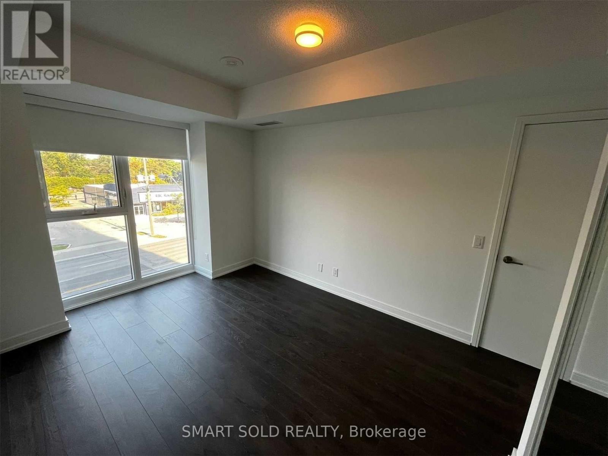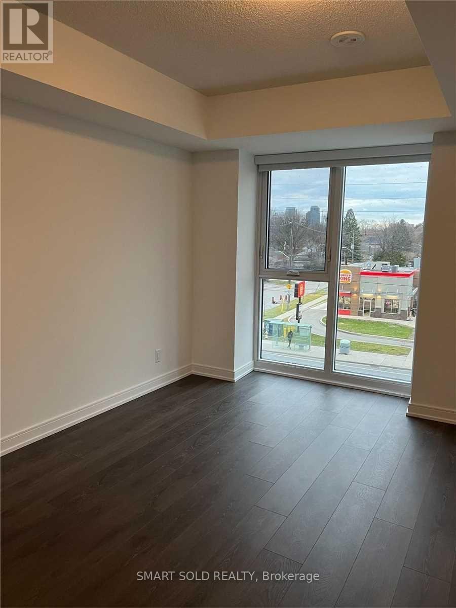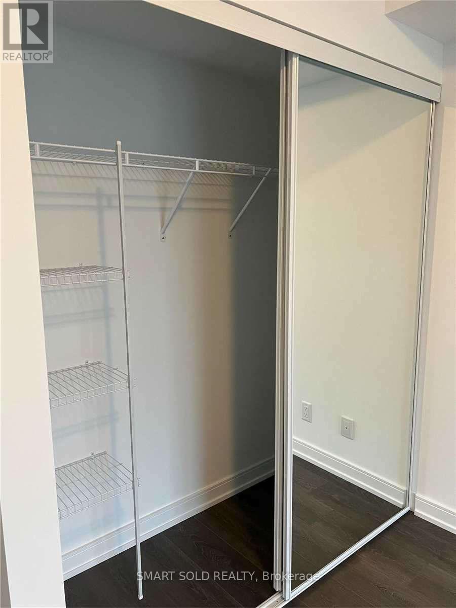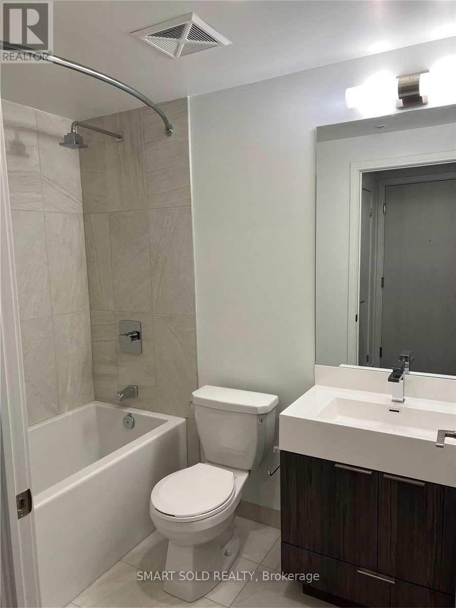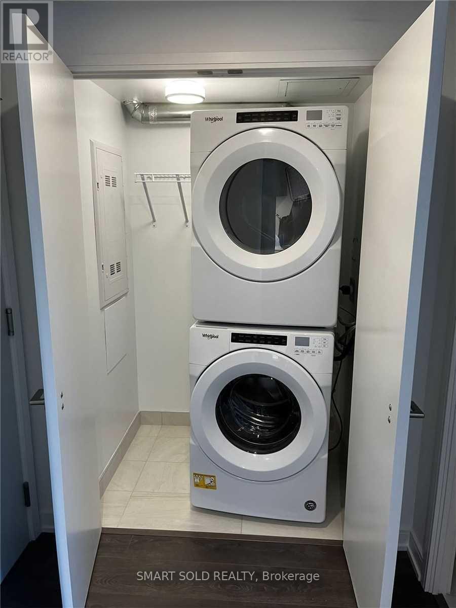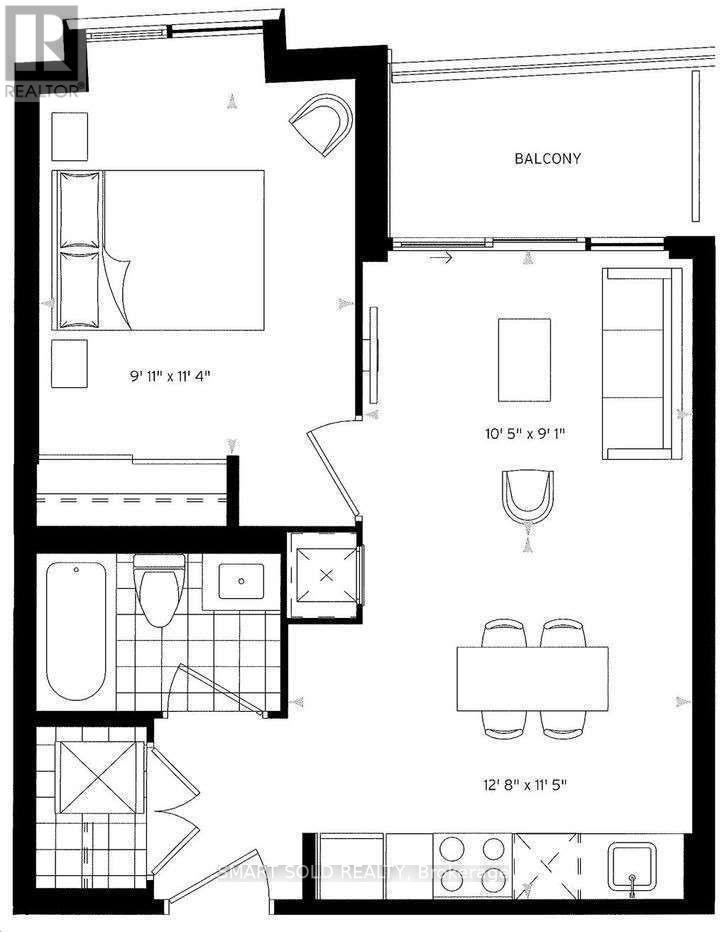304 - 30 Samuel Wood Way Toronto, Ontario M9B 0C9
1 Bedroom
1 Bathroom
500 - 599 ft2
Central Air Conditioning
Forced Air
$2,200 Monthly
Welcome to Spacious Condo at Kip District 2, About 530 Sf Plus Balcony. Laminated Floors Throughout. Large Balcony With Unobstructed Beautiful View. The Gourmet Kitchen Offers Granite Counter Tops. All Appliances, Under Cabinet Lighting, Soft Close Cabinetry. Spacious Bedroom With Large Closet. Step To Kipling Subway, Go & Bus Terminal. Mins To 401/427/QEW. 5 Stars Amenities Offers: Roof Top Terrace, Concierge, Resident's Lounge, Gym, Bike Storage And More! (id:50886)
Property Details
| MLS® Number | W12450988 |
| Property Type | Single Family |
| Community Name | Islington-City Centre West |
| Amenities Near By | Park, Public Transit, Schools |
| Community Features | Pet Restrictions, Community Centre |
| Features | Balcony |
| Parking Space Total | 1 |
Building
| Bathroom Total | 1 |
| Bedrooms Above Ground | 1 |
| Bedrooms Total | 1 |
| Age | New Building |
| Amenities | Security/concierge, Exercise Centre, Storage - Locker |
| Cooling Type | Central Air Conditioning |
| Exterior Finish | Concrete |
| Flooring Type | Laminate |
| Heating Fuel | Natural Gas |
| Heating Type | Forced Air |
| Size Interior | 500 - 599 Ft2 |
| Type | Apartment |
Parking
| Underground | |
| Garage |
Land
| Acreage | No |
| Land Amenities | Park, Public Transit, Schools |
Rooms
| Level | Type | Length | Width | Dimensions |
|---|---|---|---|---|
| Main Level | Living Room | 3.23 m | 2.99 m | 3.23 m x 2.99 m |
| Main Level | Dining Room | 3.23 m | 2.99 m | 3.23 m x 2.99 m |
| Main Level | Kitchen | 3.2 m | 1.91 m | 3.2 m x 1.91 m |
| Main Level | Bedroom | 3.56 m | 2.99 m | 3.56 m x 2.99 m |
Contact Us
Contact us for more information
Fei Liu
Salesperson
Smart Sold Realty
275 Renfrew Dr Unit 209
Markham, Ontario L3R 0C8
275 Renfrew Dr Unit 209
Markham, Ontario L3R 0C8
(647) 564-4990
(365) 887-5300

