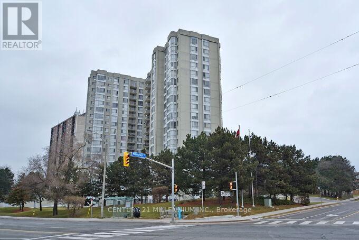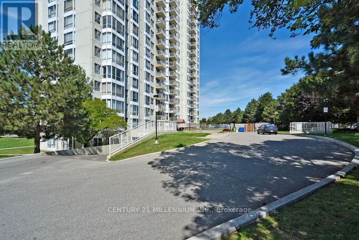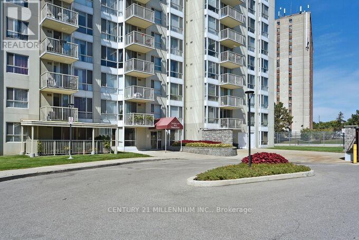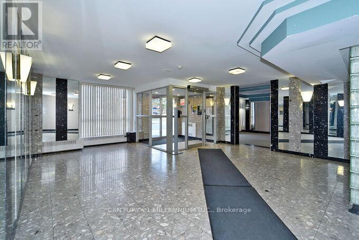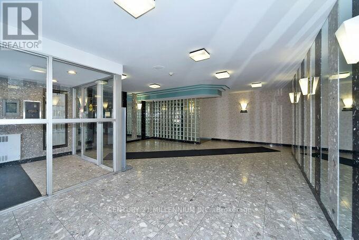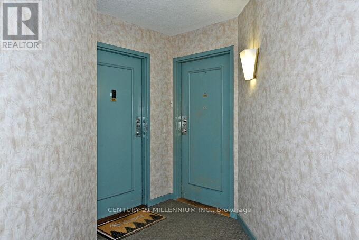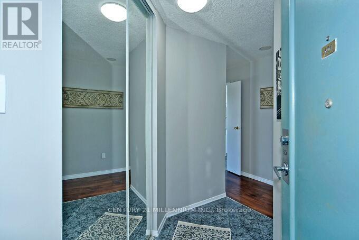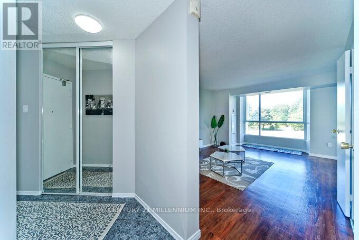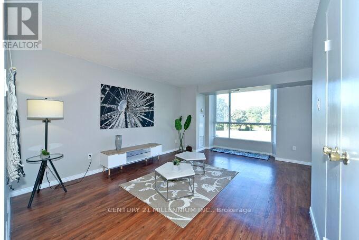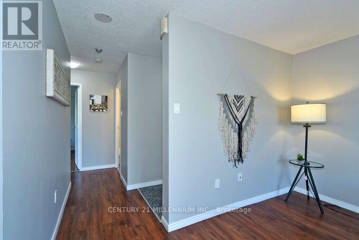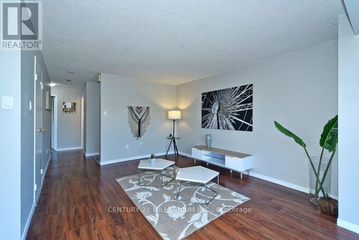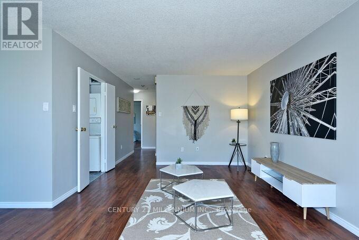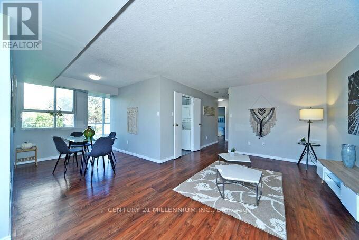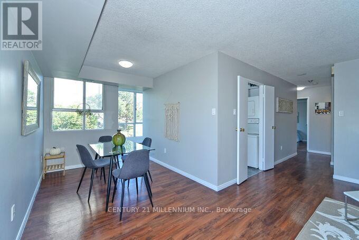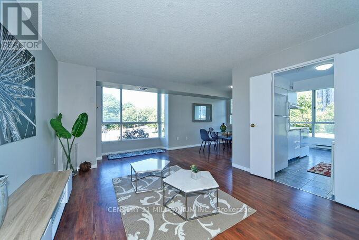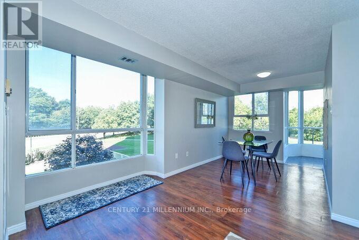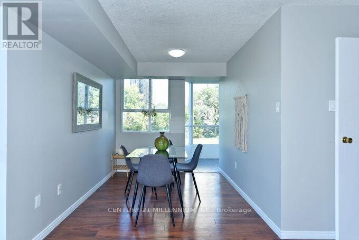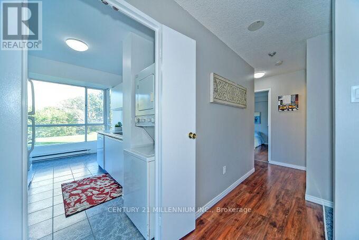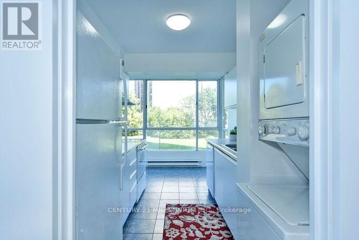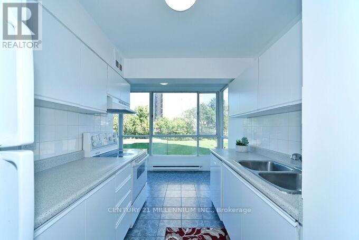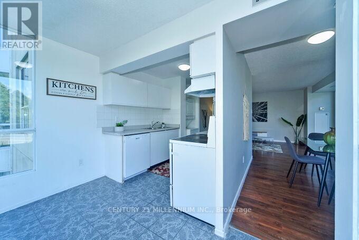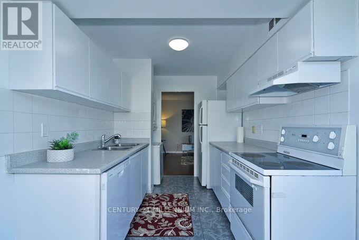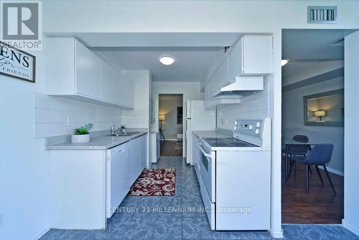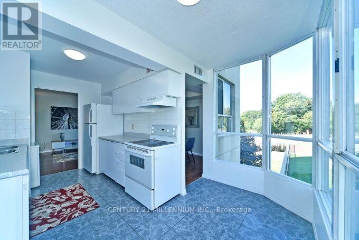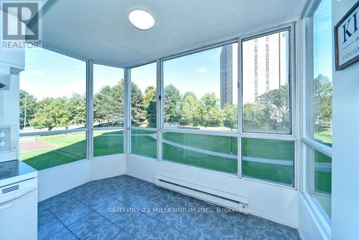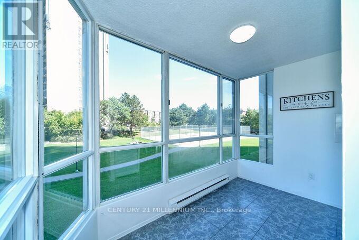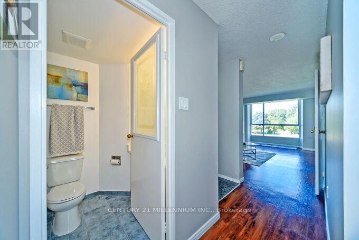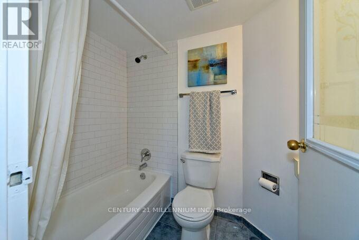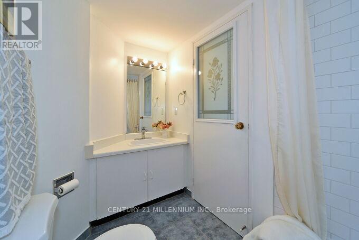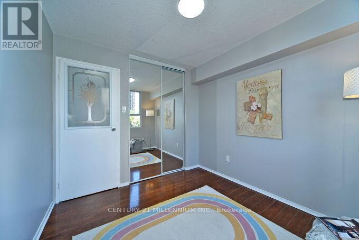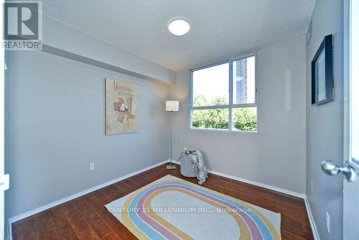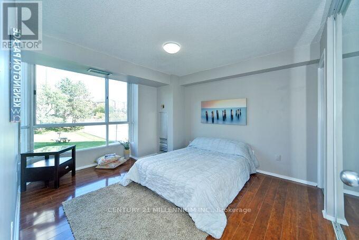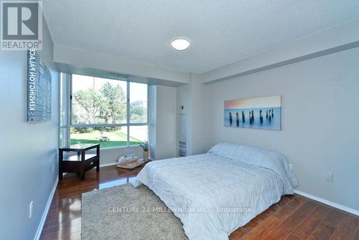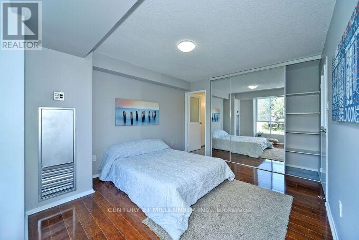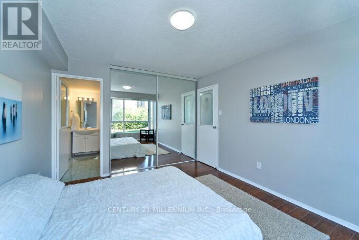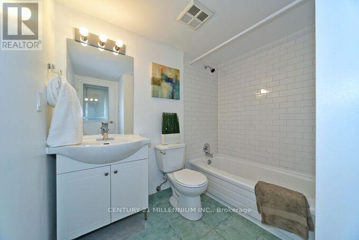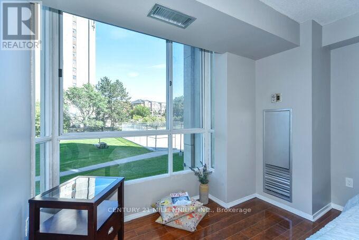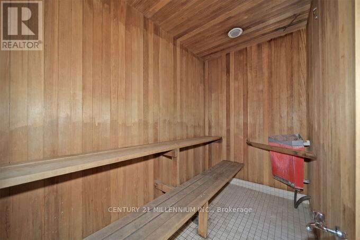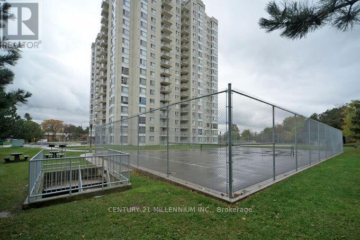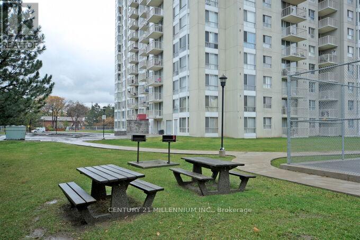304 - 3077 Weston Road Toronto, Ontario M9M 3A1
2 Bedroom
2 Bathroom
900 - 999 ft2
Central Air Conditioning
Forced Air
$584,900Maintenance, Heat, Electricity, Water, Common Area Maintenance, Insurance, Parking
$999 Monthly
Maintenance, Heat, Electricity, Water, Common Area Maintenance, Insurance, Parking
$999 MonthlyBeautiful views, spacious 2 bedroom unit in wonderful neighborhood, close to everything. Luxury Laminate floors through out. 2 full bathrooms, with newly installed tiles etc. Just across from the winding Humber River, Golf Course, Pond, and Canada Trail, Great For Jogging, Cycling Or Walking!! Maintenance fee incudes all utilities etc. En-suite laundry, and built in dishwasher. Breakfast area with floor to ceiling windows to enjoy nature. Nothing to do but just move in. (id:50886)
Property Details
| MLS® Number | W12395703 |
| Property Type | Single Family |
| Community Name | Humberlea-Pelmo Park W5 |
| Amenities Near By | Golf Nearby, Place Of Worship, Public Transit, Schools |
| Community Features | Pet Restrictions |
| Features | Carpet Free, In Suite Laundry, Sauna |
| Parking Space Total | 1 |
| Structure | Tennis Court |
| View Type | River View |
Building
| Bathroom Total | 2 |
| Bedrooms Above Ground | 2 |
| Bedrooms Total | 2 |
| Amenities | Exercise Centre, Visitor Parking, Separate Heating Controls, Storage - Locker |
| Appliances | Dishwasher, Dryer, Stove, Washer, Refrigerator |
| Cooling Type | Central Air Conditioning |
| Exterior Finish | Brick, Concrete |
| Fire Protection | Controlled Entry, Security System |
| Flooring Type | Laminate, Ceramic |
| Heating Fuel | Natural Gas |
| Heating Type | Forced Air |
| Size Interior | 900 - 999 Ft2 |
| Type | Apartment |
Parking
| Underground | |
| Garage |
Land
| Acreage | No |
| Land Amenities | Golf Nearby, Place Of Worship, Public Transit, Schools |
| Surface Water | Lake/pond |
Rooms
| Level | Type | Length | Width | Dimensions |
|---|---|---|---|---|
| Main Level | Living Room | 5.4 m | 3.6 m | 5.4 m x 3.6 m |
| Main Level | Dining Room | 2.85 m | 2.45 m | 2.85 m x 2.45 m |
| Main Level | Kitchen | 4.5 m | 2.4 m | 4.5 m x 2.4 m |
| Main Level | Primary Bedroom | 4.2 m | 2.75 m | 4.2 m x 2.75 m |
| Main Level | Bedroom 2 | 4.2 m | 2.75 m | 4.2 m x 2.75 m |
| Main Level | Foyer | 2 m | 1.15 m | 2 m x 1.15 m |
Contact Us
Contact us for more information
Alex G Padron
Salesperson
www.alexpadron.com
Century 21 Millennium Inc.
181 Queen St East
Brampton, Ontario L6W 2B3
181 Queen St East
Brampton, Ontario L6W 2B3
(905) 450-8300
www.c21m.ca/

