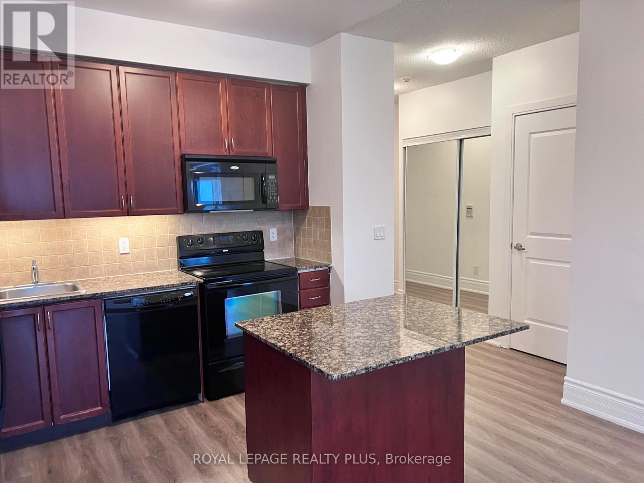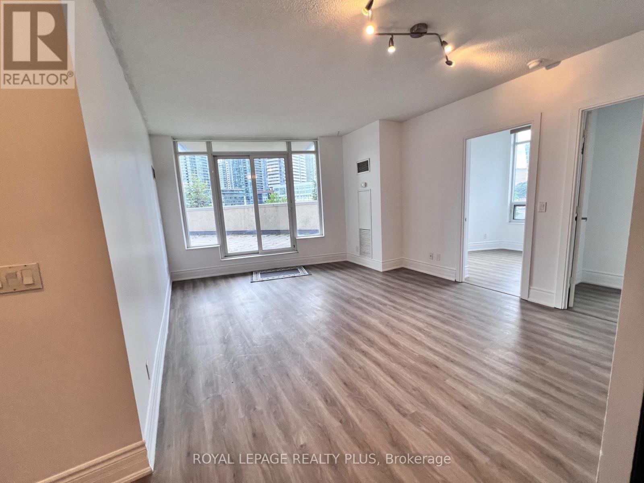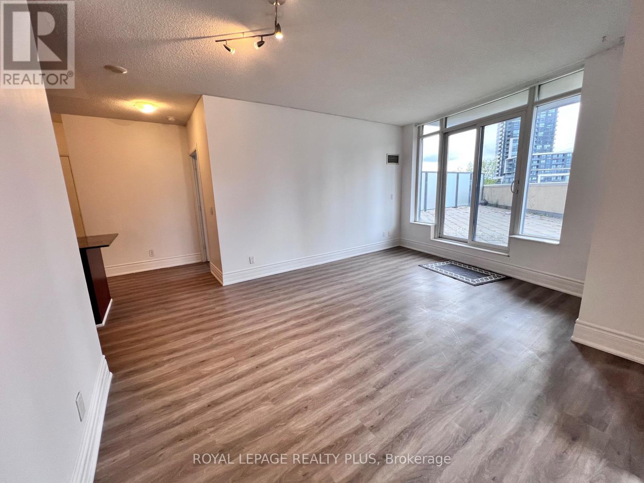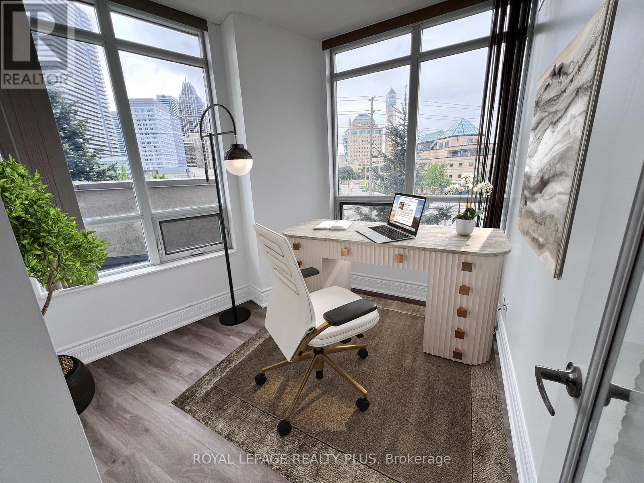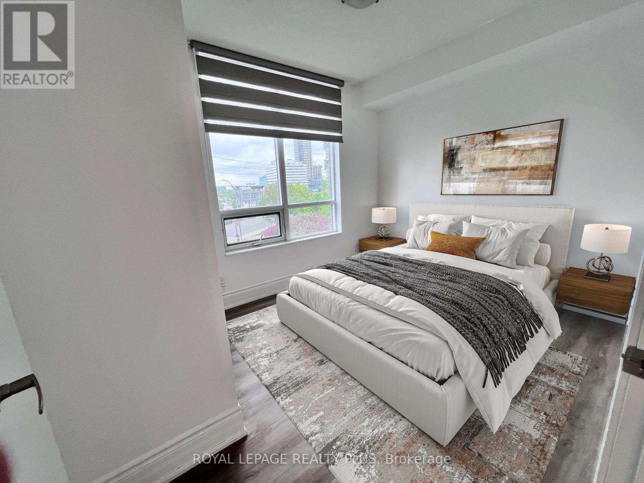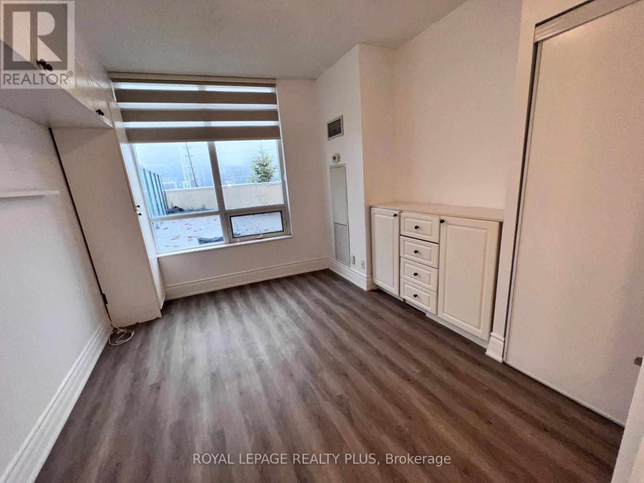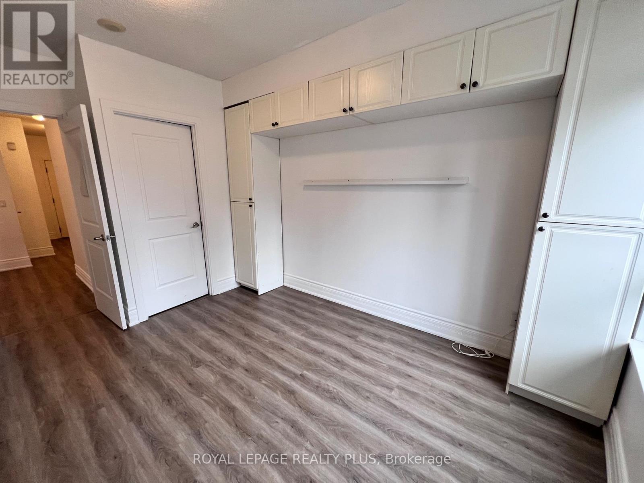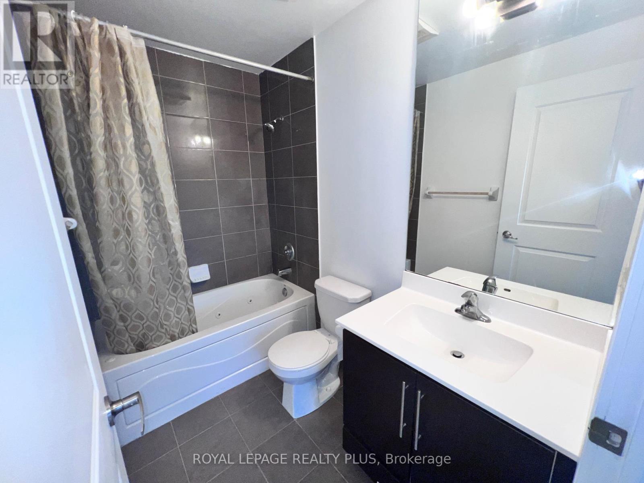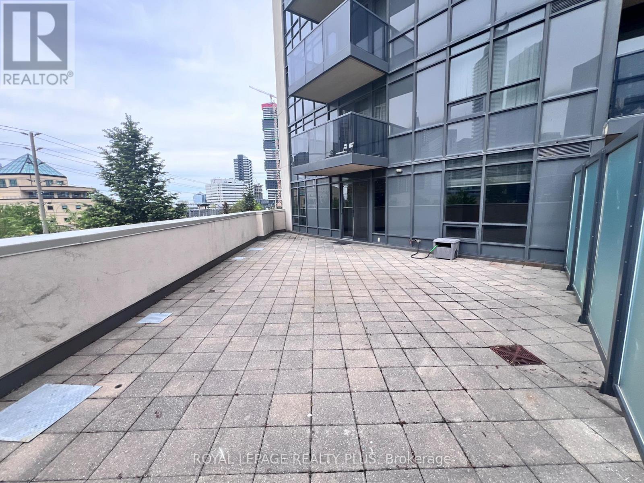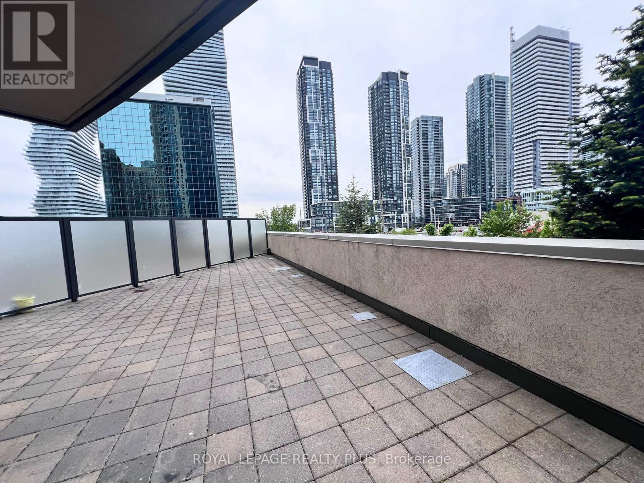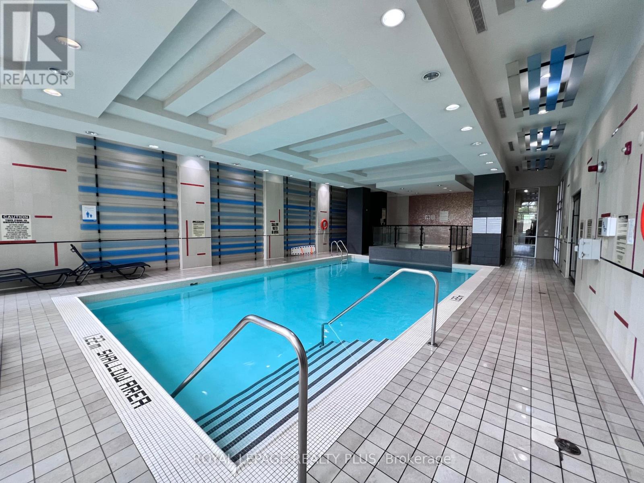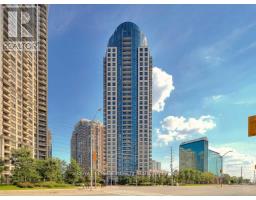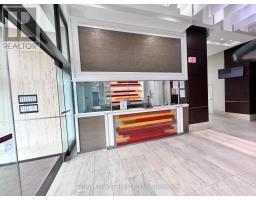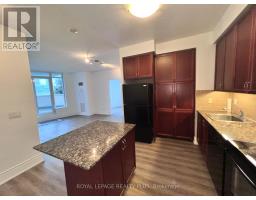304 - 330 Burnhamthorpe Road W Mississauga, Ontario L5B 0E1
$619,900Maintenance, Water, Common Area Maintenance, Insurance, Parking
$794 Monthly
Maintenance, Water, Common Area Maintenance, Insurance, Parking
$794 MonthlyApprox 1000sq.ft., TWO Parking Spots, One huge private Locker, Huge private Terrace. Welcome to this bright and spacious corner suite that offers an unbeatable combination of indoor and outdoor living! Featuring 2 generous bedrooms plus a full den that easily functions as a third bedroom or home office, this versatile layout is ideal for families, professionals or downsizers! Enjoy the airy, open concept design with soaring 9foot ceilings and tons of windows that flood the space with natural light. This unit is finished with modern laminate flooring throughout-no carpet anywhere for easy maintenance and a sleek look. The chef inspired kitchen boasts ample cabinetry, a full pantry and centre island- perfect for cooking and entertaining alike! What truly sets this home apart is the massive private terrace- nearly the same size as the interior living space- offering rare outdoor living in the city. Complete with gas and water hookups, ideal for BBQs, gardening, entertaining or lounging in your very own private outdoor oasis. Additional highlights include 2 separate parking spots and a large premium locker located right next to them. Offering both convenience and added value. Don't miss this rare opportunity to call this home. (id:50886)
Property Details
| MLS® Number | W12170095 |
| Property Type | Single Family |
| Community Name | City Centre |
| Amenities Near By | Public Transit, Schools |
| Community Features | Pet Restrictions, Community Centre |
| Features | Carpet Free |
| Parking Space Total | 2 |
| Pool Type | Indoor Pool |
| View Type | City View |
Building
| Bathroom Total | 2 |
| Bedrooms Above Ground | 2 |
| Bedrooms Below Ground | 1 |
| Bedrooms Total | 3 |
| Amenities | Visitor Parking, Party Room, Storage - Locker, Security/concierge |
| Appliances | Blinds, Dishwasher, Dryer, Stove, Washer, Refrigerator |
| Cooling Type | Central Air Conditioning |
| Exterior Finish | Concrete |
| Flooring Type | Laminate |
| Heating Fuel | Natural Gas |
| Heating Type | Forced Air |
| Size Interior | 900 - 999 Ft2 |
| Type | Apartment |
Parking
| Underground | |
| Garage |
Land
| Acreage | No |
| Land Amenities | Public Transit, Schools |
Rooms
| Level | Type | Length | Width | Dimensions |
|---|---|---|---|---|
| Main Level | Living Room | 4.02 m | 4.72 m | 4.02 m x 4.72 m |
| Main Level | Dining Room | 4.02 m | 4.72 m | 4.02 m x 4.72 m |
| Main Level | Kitchen | 2.74 m | 2.6 m | 2.74 m x 2.6 m |
| Main Level | Primary Bedroom | 3.2 m | 3.63 m | 3.2 m x 3.63 m |
| Main Level | Bedroom 2 | 2.9 m | 3.05 m | 2.9 m x 3.05 m |
| Main Level | Den | 2.61 m | 2.6 m | 2.61 m x 2.6 m |
Contact Us
Contact us for more information
Janette Farr
Salesperson
www.janettefarr.com/
2575 Dundas Street West
Mississauga, Ontario L5K 2M6
(905) 828-6550
(905) 828-1511




