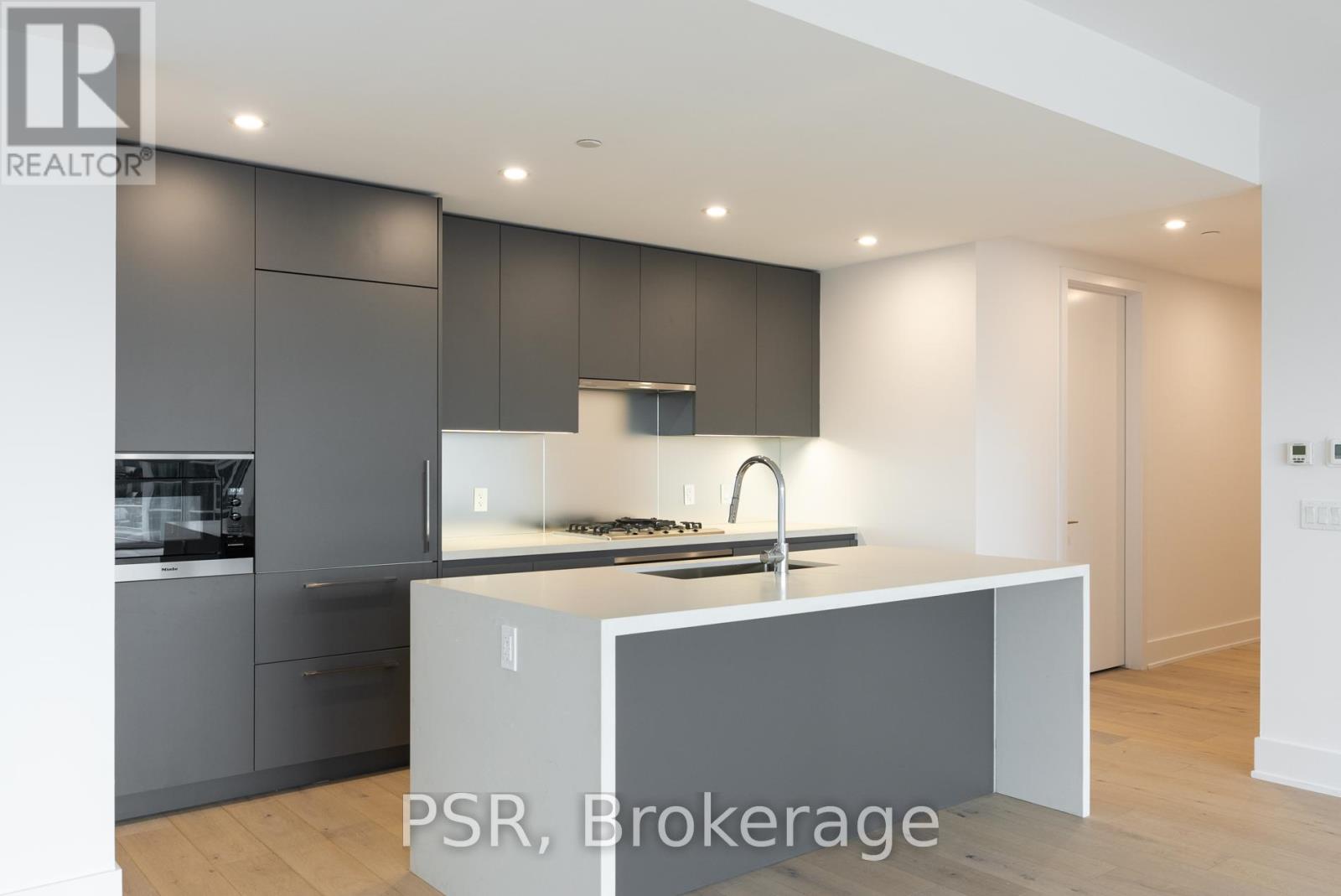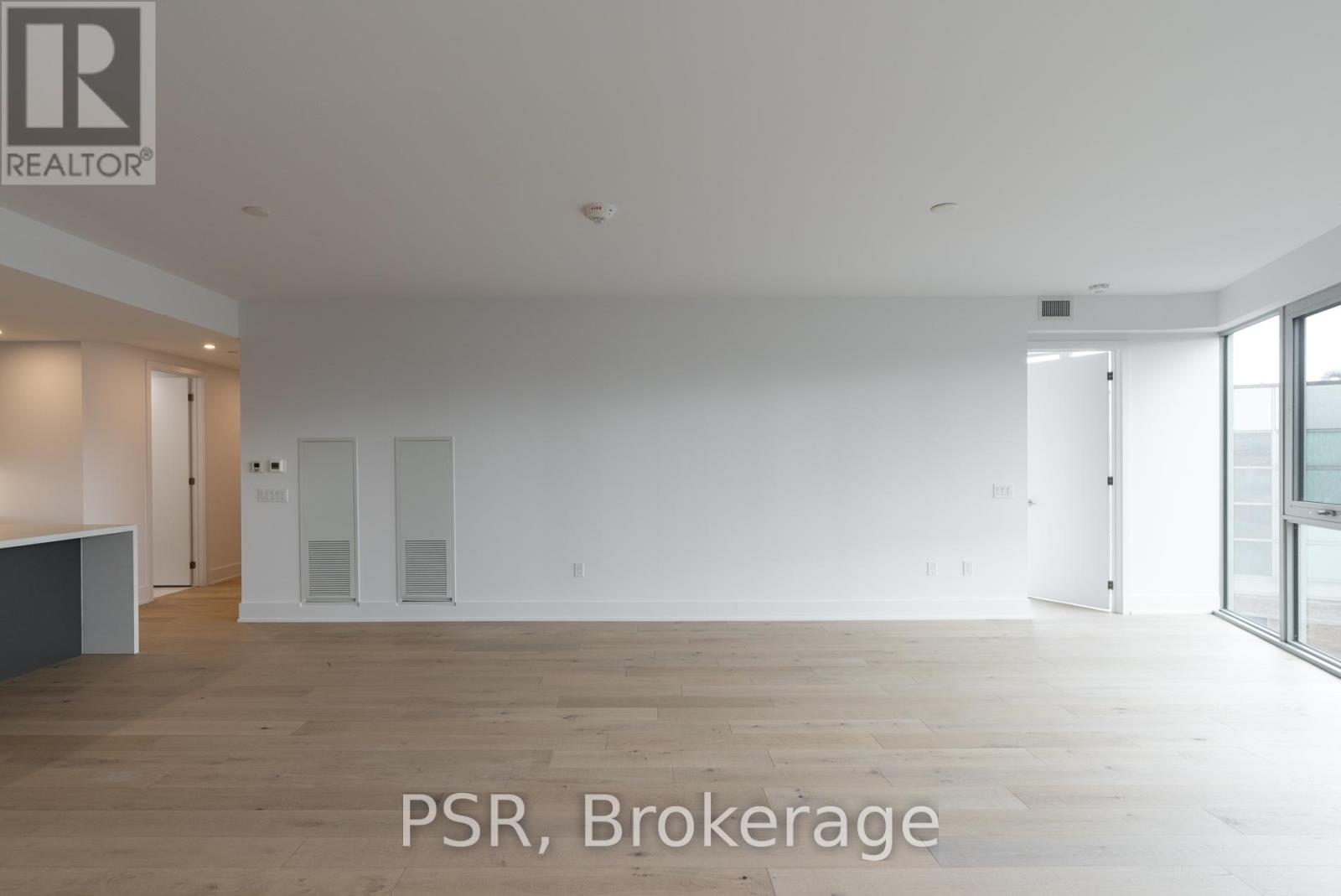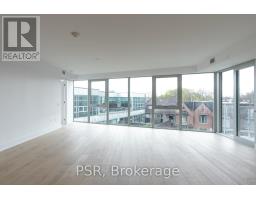304 - 346 Davenport Road Toronto, Ontario M5R 1K6
$2,329,900Maintenance, Common Area Maintenance, Insurance, Parking
$2,311.45 Monthly
Maintenance, Common Area Maintenance, Insurance, Parking
$2,311.45 MonthlyLuxury Living At The One-And-Only 346 Davenport Rd! Excellent Location Between Yorkville & The Annex, Offering Both Privacy And Urban Conveniences Making This A Perfect New Home Or Pied-A-Terre. This Open Concept Layout Is Perfect For Living & Entertaining. Enjoy Contemporary Elegance In This 2 Bedroom Suite Featuring Floor To Ceiling Windows With North, South & East Views, Wide Plank Engineered Hardwood Floors, Smooth Ceilings, Ensuite Washrooms In Both Bedrooms, Separate Power & Laundry Room, And European Designed Kitchen & Bath Cabinetry - Designed Elegantly Elevated! (id:50886)
Property Details
| MLS® Number | C9506841 |
| Property Type | Single Family |
| Community Name | Annex |
| CommunityFeatures | Pet Restrictions |
| ParkingSpaceTotal | 2 |
Building
| BathroomTotal | 3 |
| BedroomsAboveGround | 2 |
| BedroomsTotal | 2 |
| Amenities | Security/concierge, Storage - Locker |
| Appliances | Cooktop, Dishwasher, Dryer, Microwave, Oven, Refrigerator, Washer, Wine Fridge |
| CoolingType | Central Air Conditioning |
| ExteriorFinish | Concrete, Stone |
| FlooringType | Hardwood |
| HalfBathTotal | 1 |
| HeatingFuel | Natural Gas |
| HeatingType | Forced Air |
| SizeInterior | 1599.9864 - 1798.9853 Sqft |
| Type | Apartment |
Parking
| Underground |
Land
| Acreage | No |
Rooms
| Level | Type | Length | Width | Dimensions |
|---|---|---|---|---|
| Main Level | Kitchen | Measurements not available | ||
| Main Level | Living Room | Measurements not available | ||
| Main Level | Dining Room | Measurements not available | ||
| Main Level | Primary Bedroom | Measurements not available | ||
| Main Level | Bedroom 2 | Measurements not available | ||
| Main Level | Laundry Room | Measurements not available | ||
| Main Level | Foyer | Measurements not available |
https://www.realtor.ca/real-estate/27571031/304-346-davenport-road-toronto-annex-annex
Interested?
Contact us for more information
Arif Manji
Salesperson
Graham Richard Scully
Broker









































